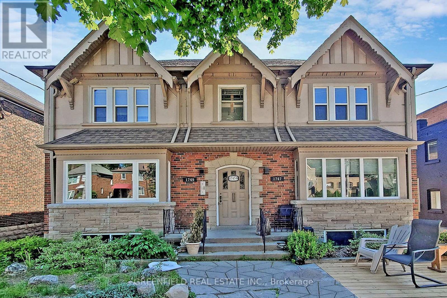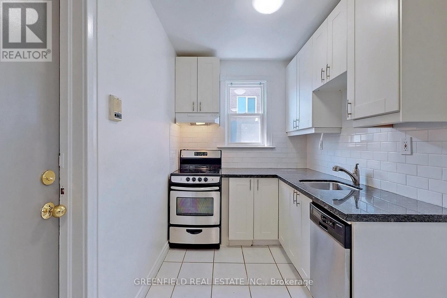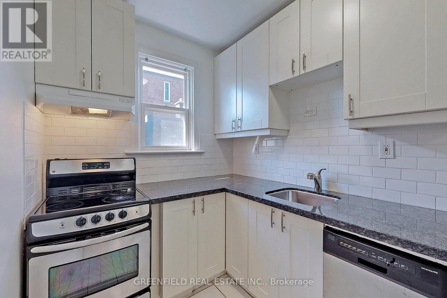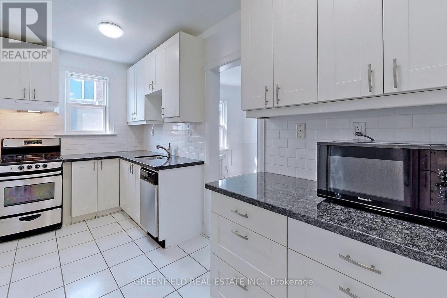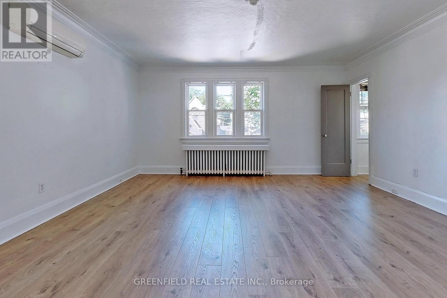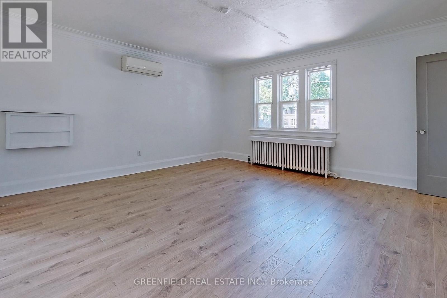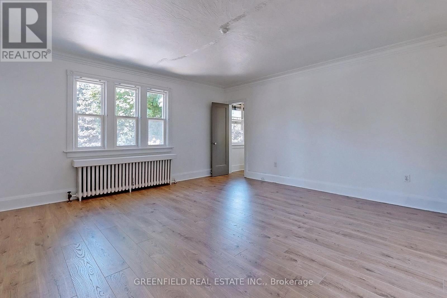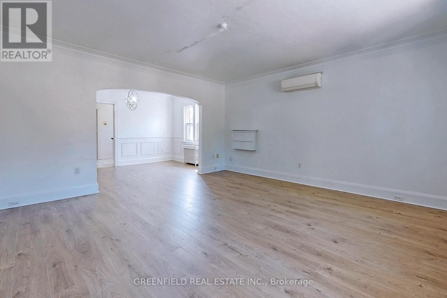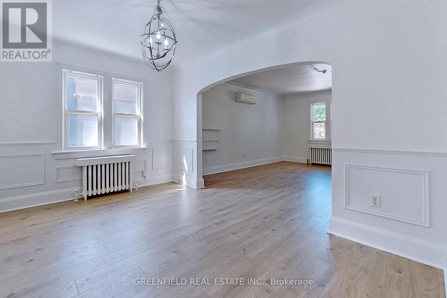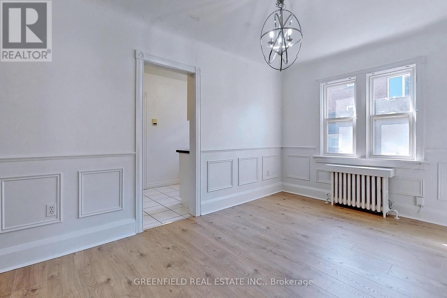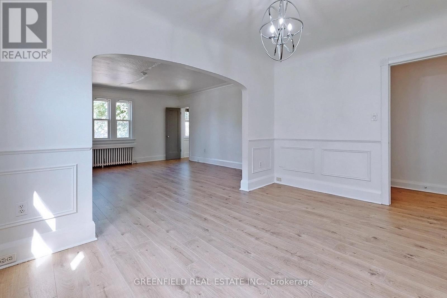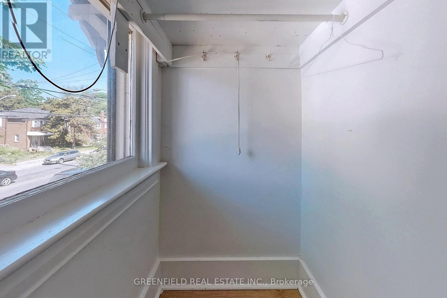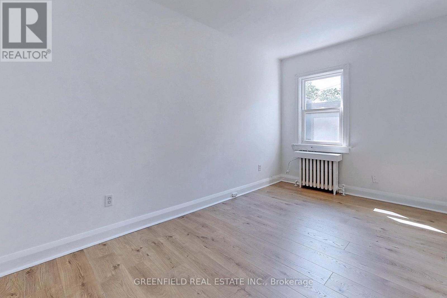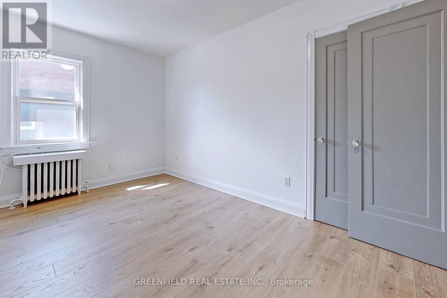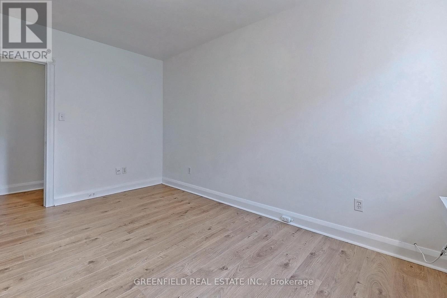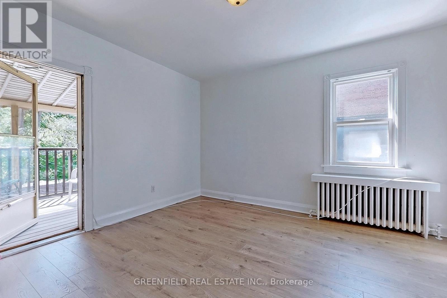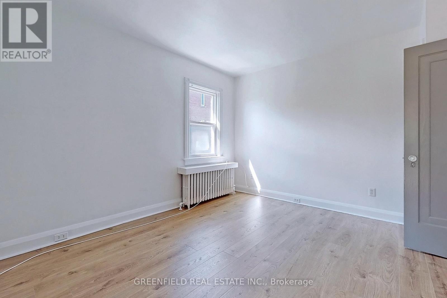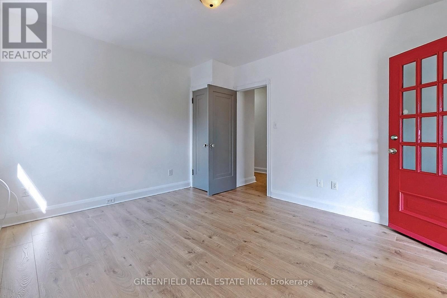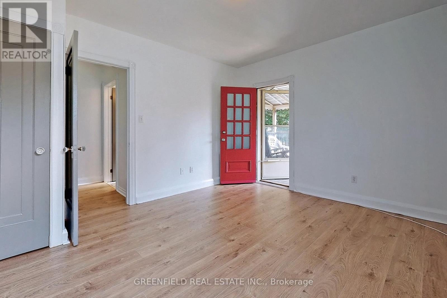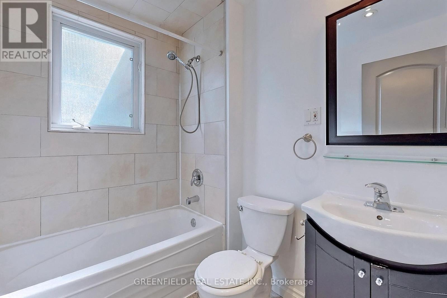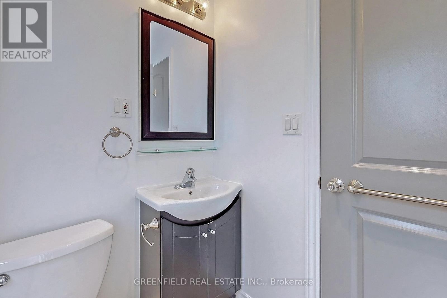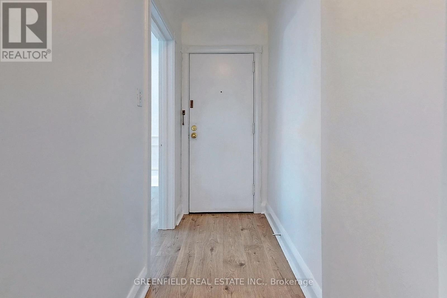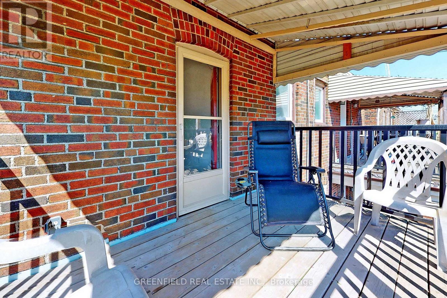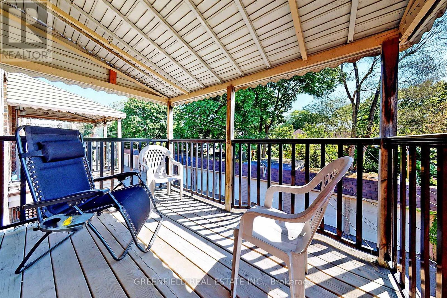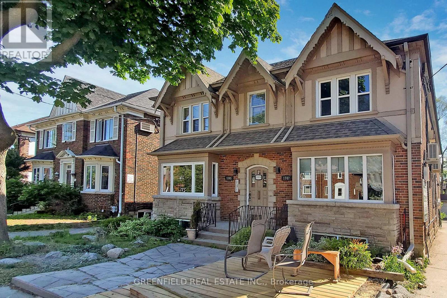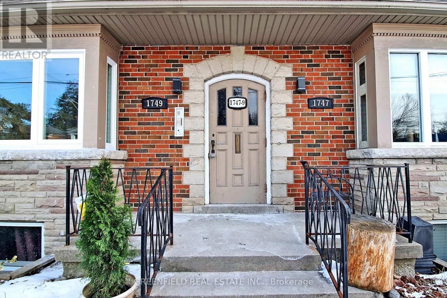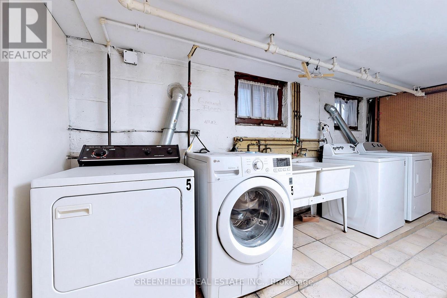Upper - 1747 Bayview Avenue Toronto, Ontario M4G 3C5
2 Bedroom
1 Bathroom
1100 - 1500 sqft
Wall Unit
Hot Water Radiator Heat
$3,195 Monthly
Leaside - Amazing Location! Renovated Large 2 Bedroom With Balcony On Second Floor Of Multiplex. Renovated Washroom W/ Tub. Large Living Room & Spacious Dining Room. New High End Laminate Flooring T/O. Renovated Kitchen! Lots Of Storage Space In Apartment (On Suite Locker). A/C Wall Unit. Right On Bayview. Right Across From TTC Stop. One Bus Stop To Eglinton & Bayview, & One Bus To Subway. (Yonge And Eglinton). Short Walk To Leaside Strip, Groceries. private laundry in basement. 1 car parking garage. (id:60365)
Property Details
| MLS® Number | C12469186 |
| Property Type | Multi-family |
| Community Name | Leaside |
| AmenitiesNearBy | Public Transit, Schools |
| EquipmentType | Water Heater |
| ParkingSpaceTotal | 1 |
| RentalEquipmentType | Water Heater |
Building
| BathroomTotal | 1 |
| BedroomsAboveGround | 2 |
| BedroomsTotal | 2 |
| Appliances | Blinds, Dishwasher, Microwave, Stove, Washer, Refrigerator |
| BasementDevelopment | Finished |
| BasementType | N/a (finished) |
| CoolingType | Wall Unit |
| ExteriorFinish | Brick |
| FlooringType | Laminate, Tile |
| FoundationType | Concrete |
| HeatingFuel | Natural Gas |
| HeatingType | Hot Water Radiator Heat |
| StoriesTotal | 2 |
| SizeInterior | 1100 - 1500 Sqft |
| Type | Fourplex |
| UtilityWater | Municipal Water |
Parking
| Detached Garage | |
| Garage |
Land
| Acreage | No |
| LandAmenities | Public Transit, Schools |
| Sewer | Sanitary Sewer |
| SizeIrregular | . |
| SizeTotalText | . |
Rooms
| Level | Type | Length | Width | Dimensions |
|---|---|---|---|---|
| Main Level | Living Room | 4.79 m | 4.77 m | 4.79 m x 4.77 m |
| Main Level | Dining Room | 2.8 m | 4.15 m | 2.8 m x 4.15 m |
| Main Level | Kitchen | 2.64 m | 4.18 m | 2.64 m x 4.18 m |
| Main Level | Primary Bedroom | 3.53 m | 3.85 m | 3.53 m x 3.85 m |
| Main Level | Bedroom | 2.64 m | 4.18 m | 2.64 m x 4.18 m |
| Main Level | Bathroom | 1.6 m | 1.98 m | 1.6 m x 1.98 m |
| Other | Foyer | 5.1 m | 1.07 m | 5.1 m x 1.07 m |
https://www.realtor.ca/real-estate/29004285/upper-1747-bayview-avenue-toronto-leaside-leaside
Anat Papp
Broker of Record
Greenfield Real Estate Inc.
588 Mount Pleasant Rd Upper Flr
Toronto, Ontario M4S 2M8
588 Mount Pleasant Rd Upper Flr
Toronto, Ontario M4S 2M8

