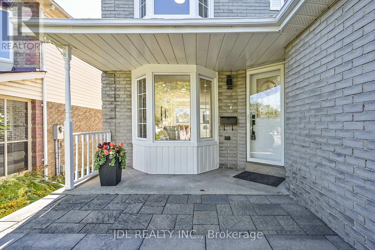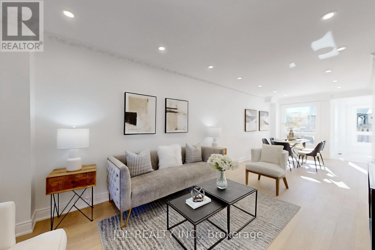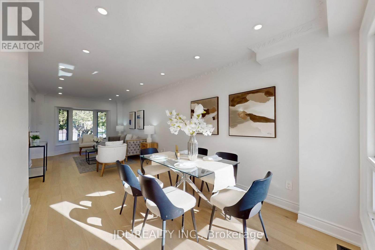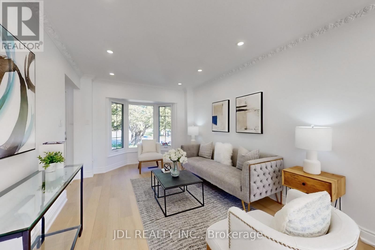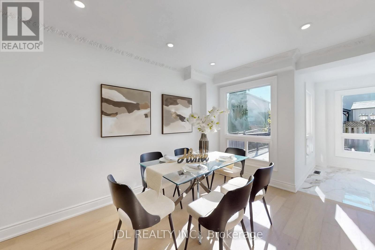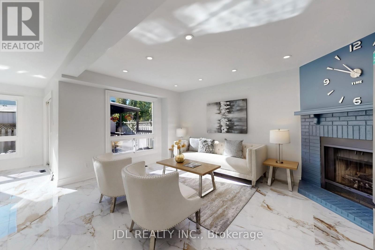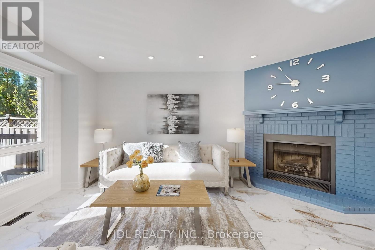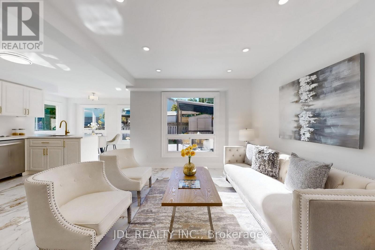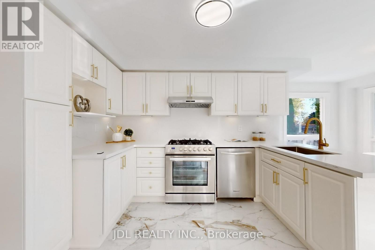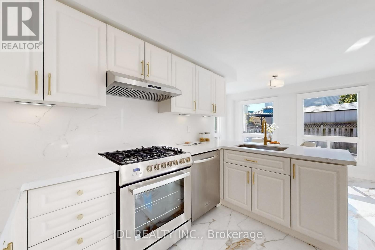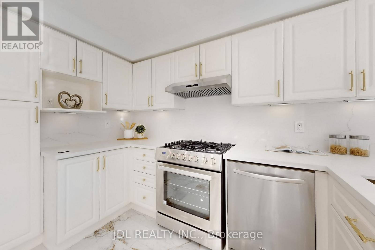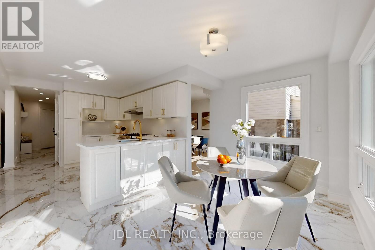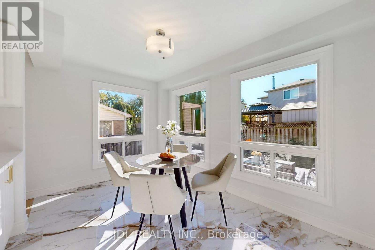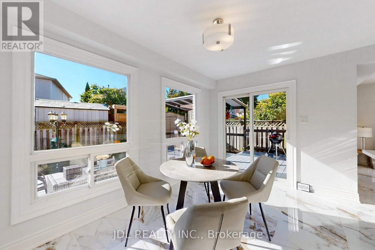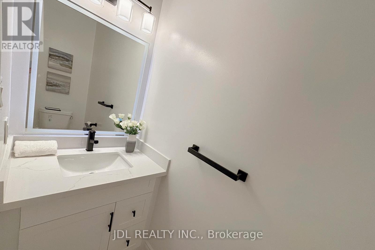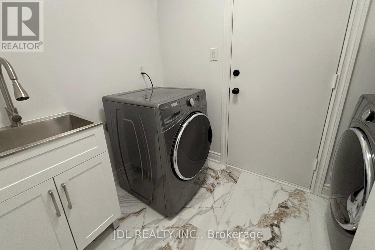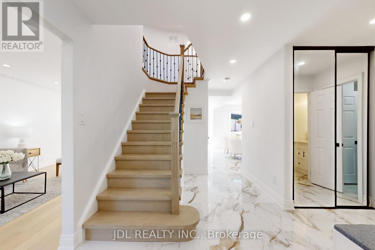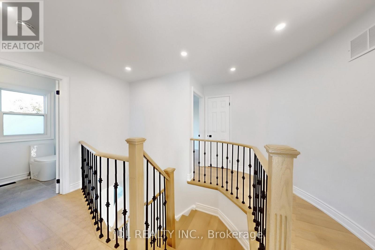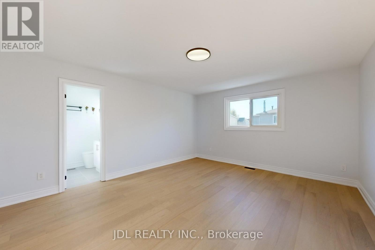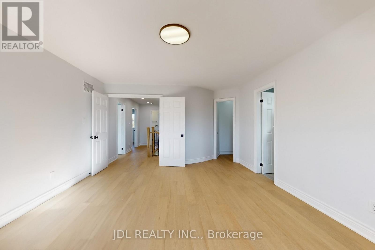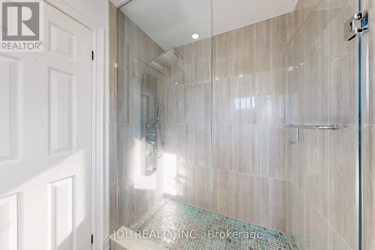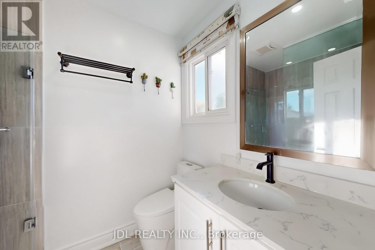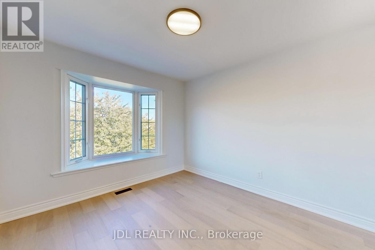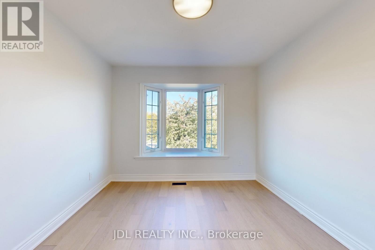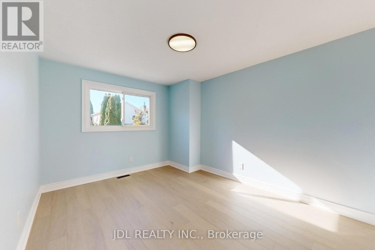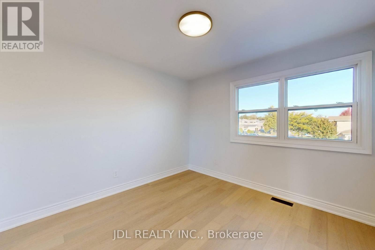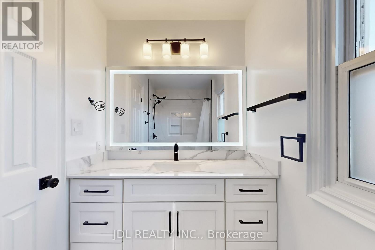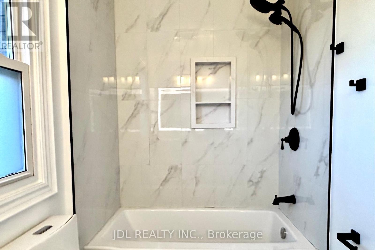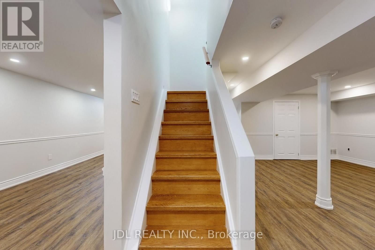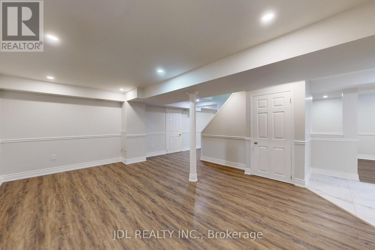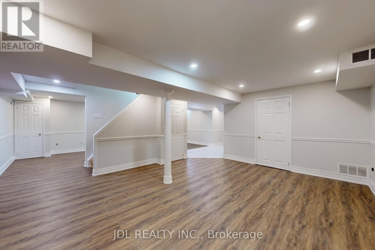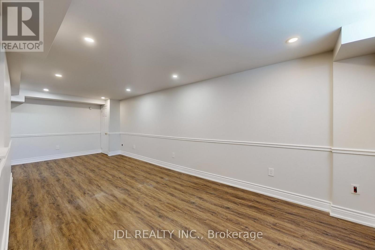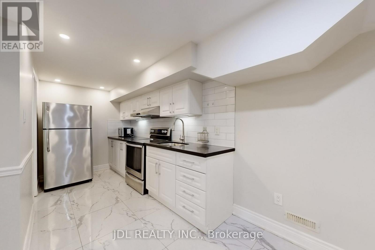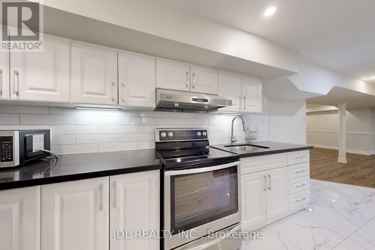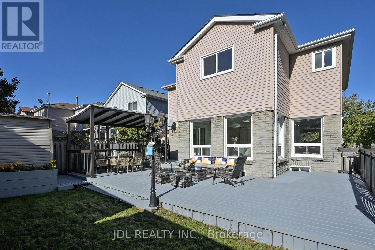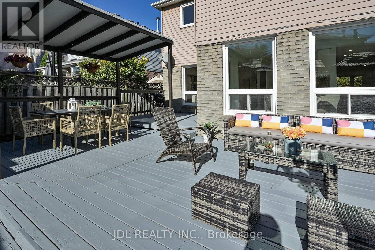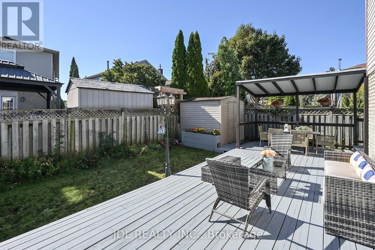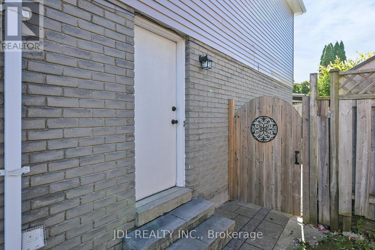1093 Glenanna Road Pickering, Ontario L1V 5B5
$1,248,000
Quality Built By John Boddy Home, Located On A High Demand Street In Pickering. Well Maintained By Current Owner, Newly Renovated Kitchen, New Stainless Steel Appliances, New Gas Range, Quartz Counter Top And Quartz Backsplash. Open Concept Layout, Pot Lights, Many Windows Filled With Lots Of Nature Light. New Engineering Wood Floor, New Staircase And New Stair Railing. The Home Features A Separate Entrance And Main Floor Laundry. Finished Basement With A Full Kitchen And 3Pc Washroom. New High Quality Roof With 10 Year Warranty! New Garage Door! South Facing Wrap Around Deck And A Serene Backyard For Your Relaxation And Enjoyment. Close To One Of The Top Ranked Schools: William Dunbar. Safe And Lovely Family Community, Close To Everything, Minutes To Pickering's Waterfront, PTC, Pickering GO and Hwy 401. Do Not Miss! (id:60365)
Property Details
| MLS® Number | E12469213 |
| Property Type | Single Family |
| Community Name | Liverpool |
| Features | Carpet Free |
| ParkingSpaceTotal | 5 |
Building
| BathroomTotal | 4 |
| BedroomsAboveGround | 4 |
| BedroomsTotal | 4 |
| Appliances | Dishwasher, Dryer, Hood Fan, Stove, Washer, Refrigerator |
| BasementDevelopment | Finished |
| BasementType | N/a (finished) |
| ConstructionStyleAttachment | Detached |
| CoolingType | Central Air Conditioning |
| ExteriorFinish | Brick |
| FireplacePresent | Yes |
| FlooringType | Hardwood, Tile |
| FoundationType | Concrete |
| HalfBathTotal | 1 |
| HeatingFuel | Natural Gas |
| HeatingType | Forced Air |
| StoriesTotal | 2 |
| SizeInterior | 2000 - 2500 Sqft |
| Type | House |
| UtilityWater | Municipal Water |
Parking
| Attached Garage | |
| Garage |
Land
| Acreage | No |
| Sewer | Sanitary Sewer |
| SizeDepth | 107 Ft ,8 In |
| SizeFrontage | 39 Ft ,4 In |
| SizeIrregular | 39.4 X 107.7 Ft ; 106.01 |
| SizeTotalText | 39.4 X 107.7 Ft ; 106.01 |
Rooms
| Level | Type | Length | Width | Dimensions |
|---|---|---|---|---|
| Second Level | Primary Bedroom | 4.57 m | 4.15 m | 4.57 m x 4.15 m |
| Second Level | Bedroom 2 | 3.96 m | 3.29 m | 3.96 m x 3.29 m |
| Second Level | Bedroom 3 | 3.29 m | 2.17 m | 3.29 m x 2.17 m |
| Second Level | Bedroom 4 | 3.35 m | 3.2 m | 3.35 m x 3.2 m |
| Main Level | Living Room | 4.57 m | 3.05 m | 4.57 m x 3.05 m |
| Main Level | Dining Room | 3.35 m | 2.74 m | 3.35 m x 2.74 m |
| Main Level | Kitchen | 3.29 m | 2.87 m | 3.29 m x 2.87 m |
| Main Level | Eating Area | 3.89 m | 2.62 m | 3.89 m x 2.62 m |
| Main Level | Family Room | 5.06 m | 3.23 m | 5.06 m x 3.23 m |
https://www.realtor.ca/real-estate/29004308/1093-glenanna-road-pickering-liverpool-liverpool
Martina Wang
Salesperson
105 - 95 Mural Street
Richmond Hill, Ontario L4B 3G2
Diana Zhu
Broker
105 - 95 Mural Street
Richmond Hill, Ontario L4B 3G2


