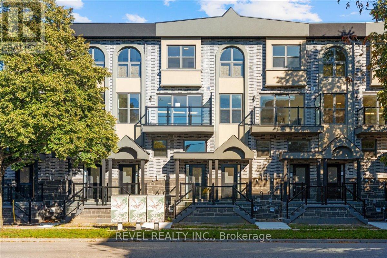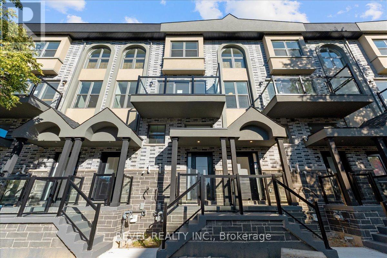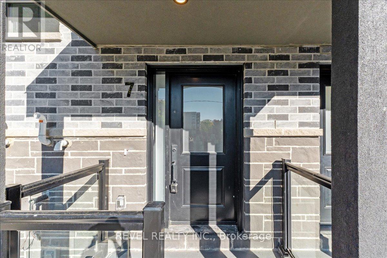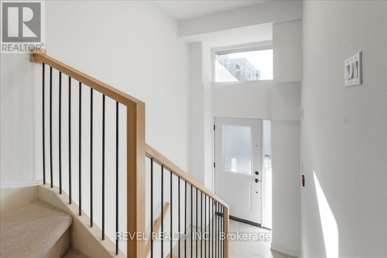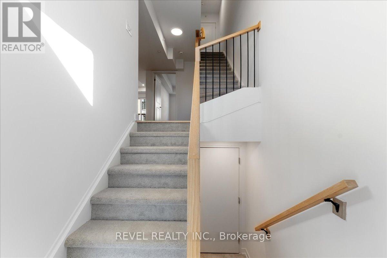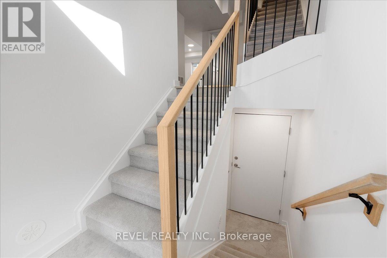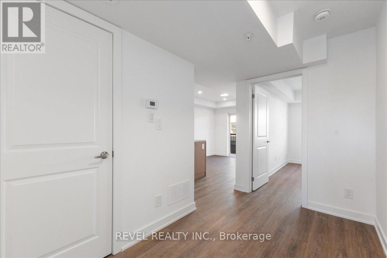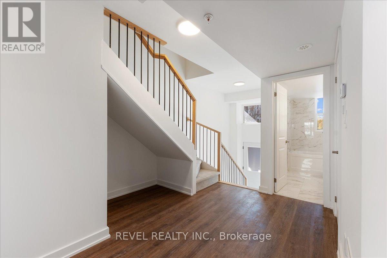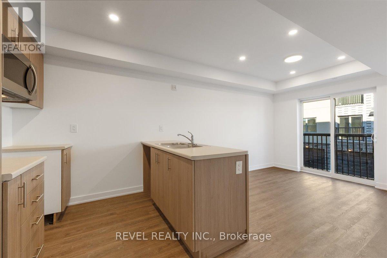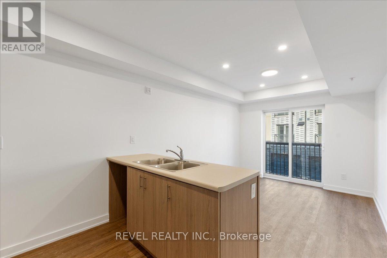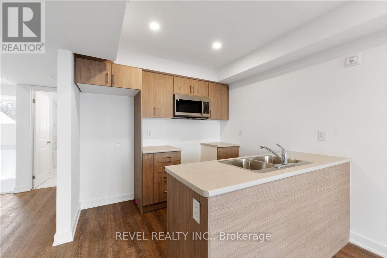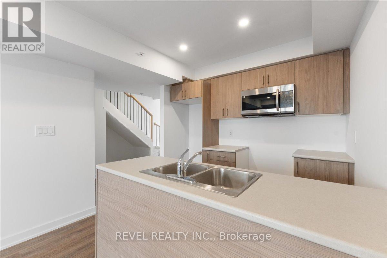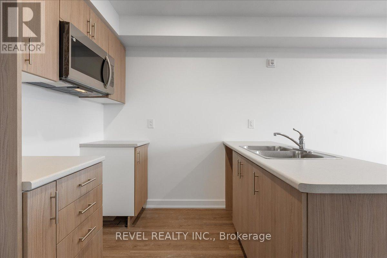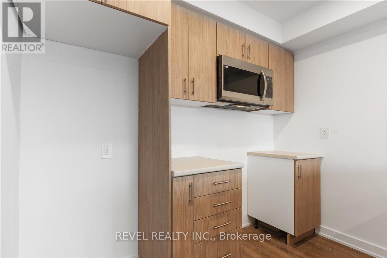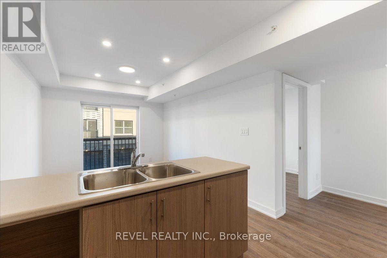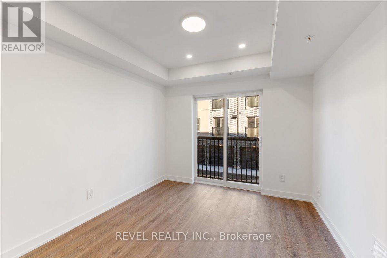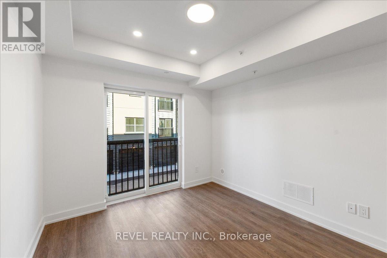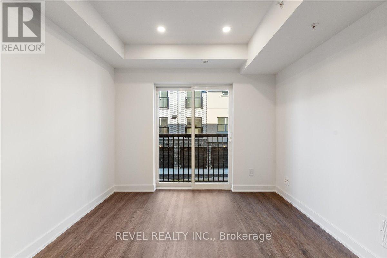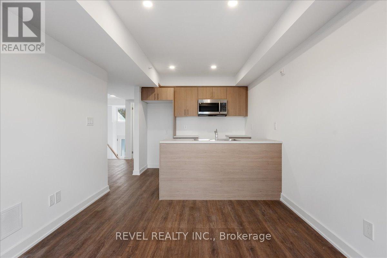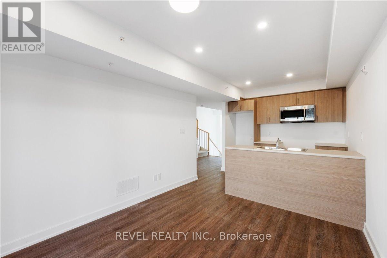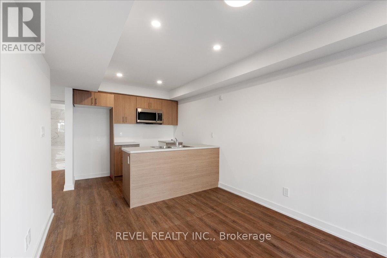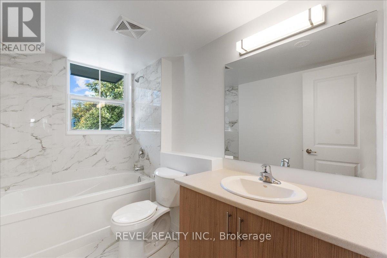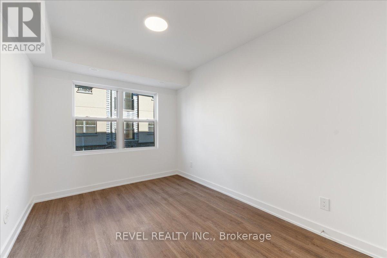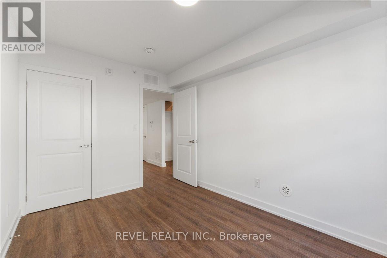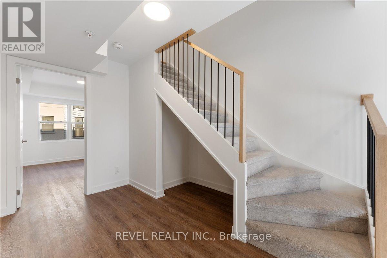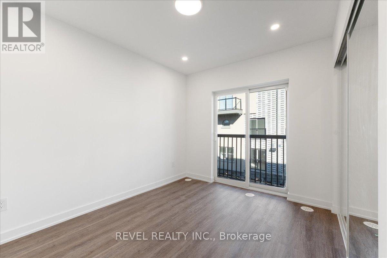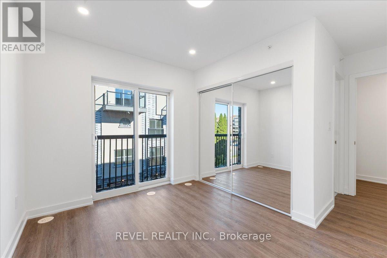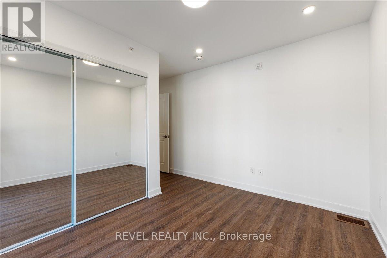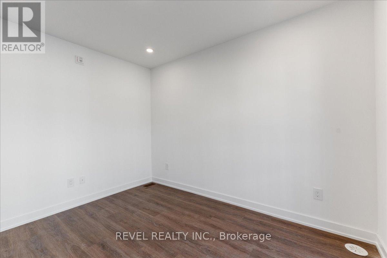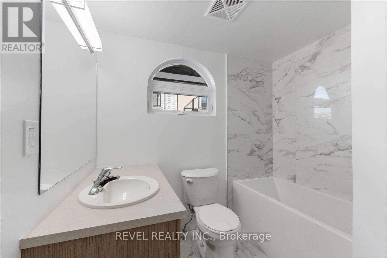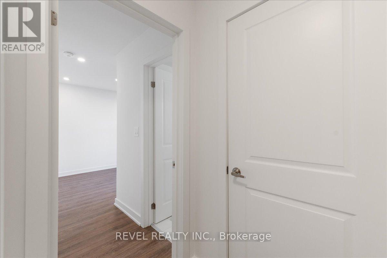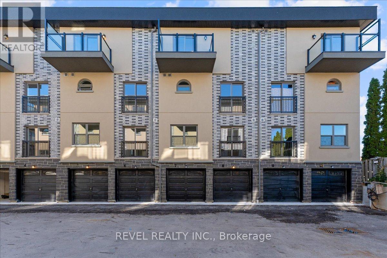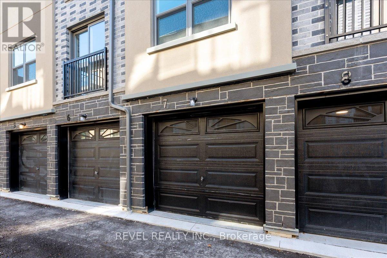200 Railway Engine House Way Whitby, Ontario L1N 0P7
$2,600 Monthly
Brand-New Townhome in Whitby! Be the first to live in this modern 2-bedroom, 2-bath home featuring an open-concept layout filled with natural light. Stylish hardwood floors throughout with carpeted stairs for comfort. The main floor features a contemporary kitchen with sleek cabinetry and new stainless steel appliances plus a primary bedroom and full 4-pc bathroom. The spacious living/dining area walks out to a Juliette balcony-ideal for relaxing or entertaining. Upstairs offers a secondary bedroom suite with it's own Juliette balcony, 4-pc bathroom and laundry area. Garage access to indoor parking with direct entry to your suite. Prime location close to schools, parks, shopping, transit, and Hwy 401. All utilities paid by tenant. Tenant contents insurance required. (id:60365)
Property Details
| MLS® Number | E12469780 |
| Property Type | Single Family |
| Community Name | Downtown Whitby |
| CommunityFeatures | Pets Not Allowed |
| EquipmentType | Water Heater |
| Features | Balcony, In Suite Laundry |
| ParkingSpaceTotal | 1 |
| RentalEquipmentType | Water Heater |
Building
| BathroomTotal | 2 |
| BedroomsAboveGround | 2 |
| BedroomsTotal | 2 |
| Appliances | Water Heater - Tankless |
| CoolingType | Central Air Conditioning |
| ExteriorFinish | Brick |
| FlooringType | Hardwood |
| HeatingFuel | Natural Gas |
| HeatingType | Forced Air |
| StoriesTotal | 2 |
| SizeInterior | 1000 - 1199 Sqft |
| Type | Row / Townhouse |
Parking
| Garage |
Land
| Acreage | No |
Rooms
| Level | Type | Length | Width | Dimensions |
|---|---|---|---|---|
| Second Level | Bedroom | 3.26 m | 2.74 m | 3.26 m x 2.74 m |
| Main Level | Kitchen | 2.7 m | 2.4 m | 2.7 m x 2.4 m |
| Main Level | Eating Area | 2.7 m | 2.4 m | 2.7 m x 2.4 m |
| Main Level | Living Room | 3.35 m | 2.98 m | 3.35 m x 2.98 m |
| Main Level | Primary Bedroom | 3.38 m | 2.7 m | 3.38 m x 2.7 m |
Lisa Grant
Salesperson
1032 Brock Street S Unit: 200b
Whitby, Ontario L1N 4L8

