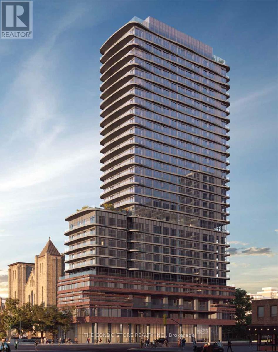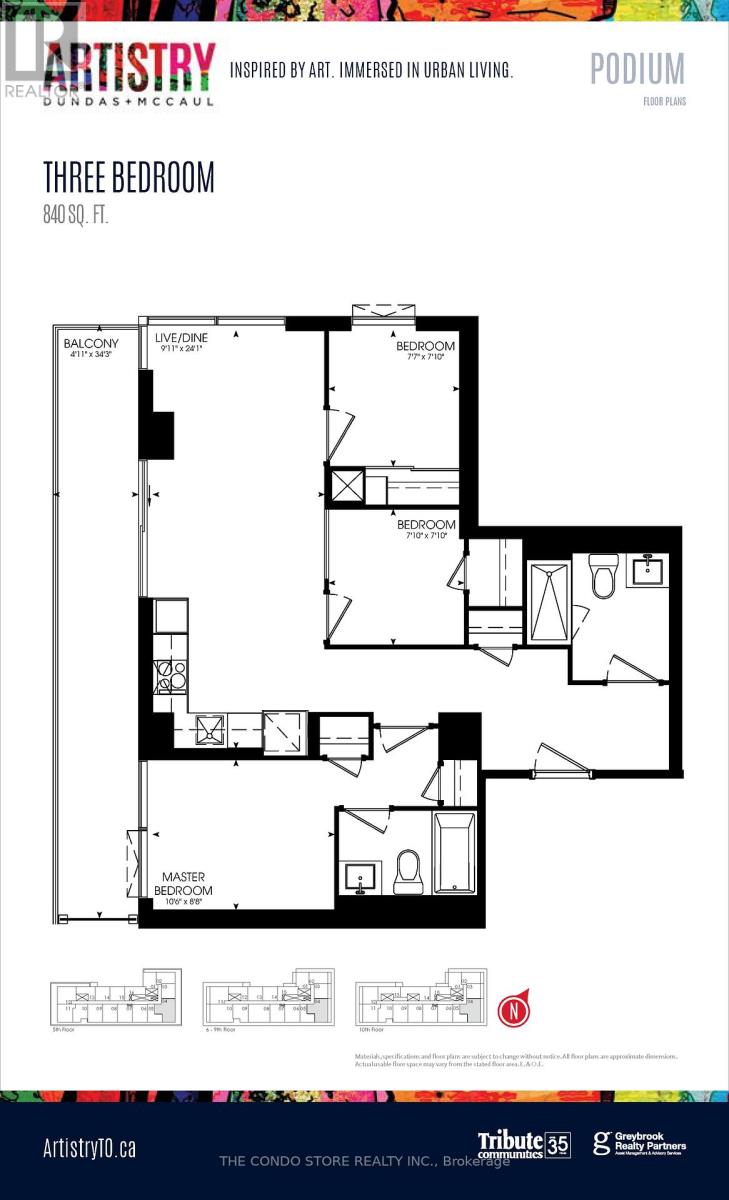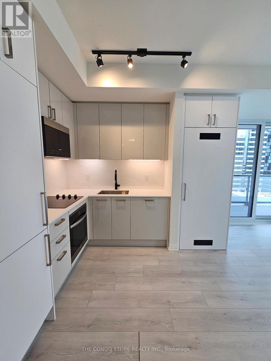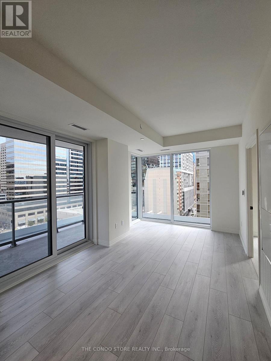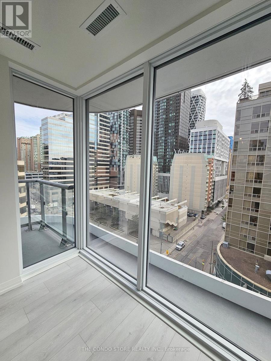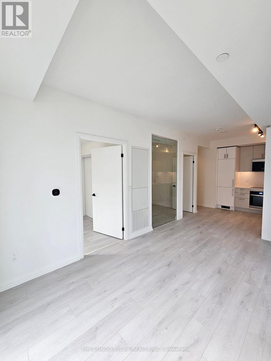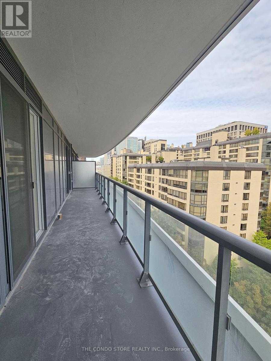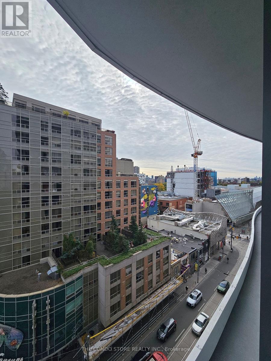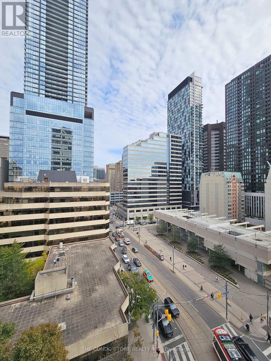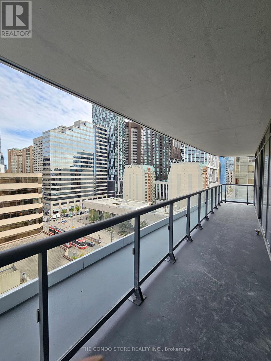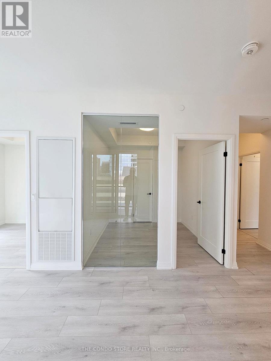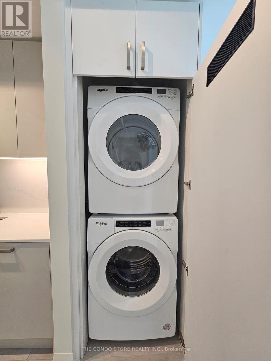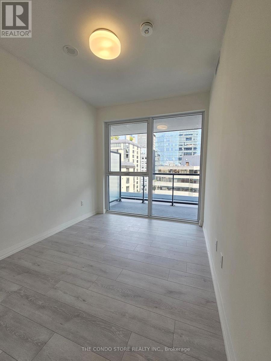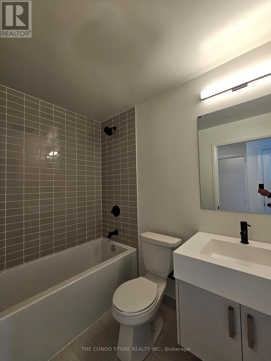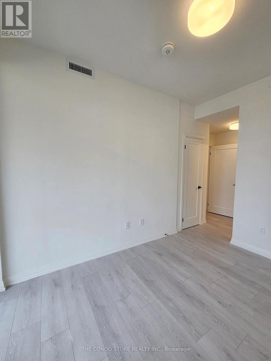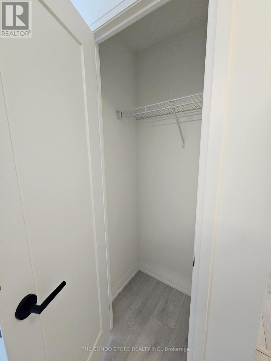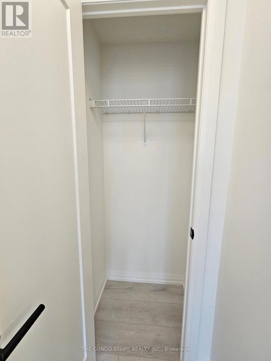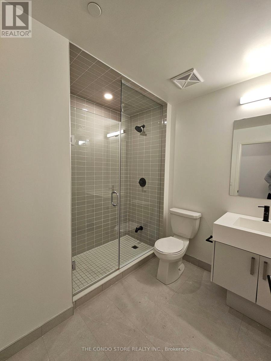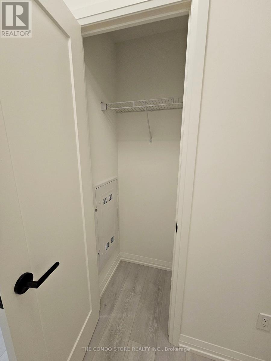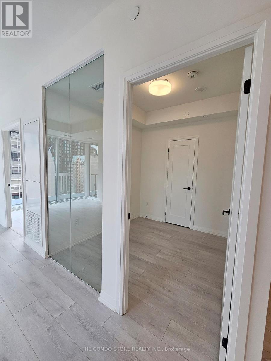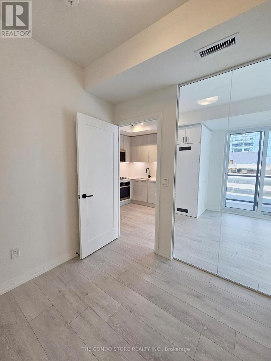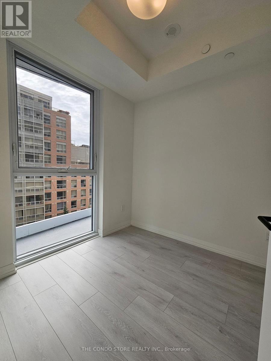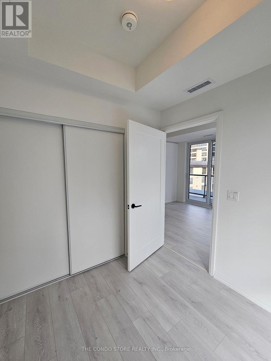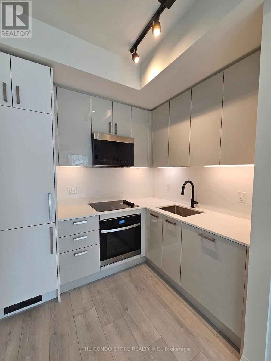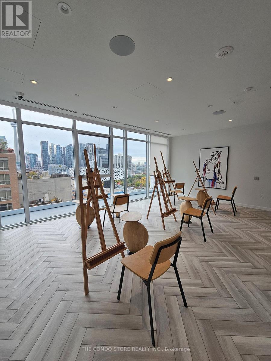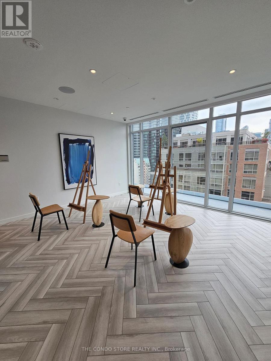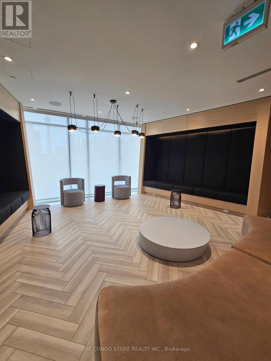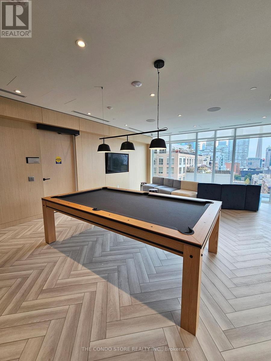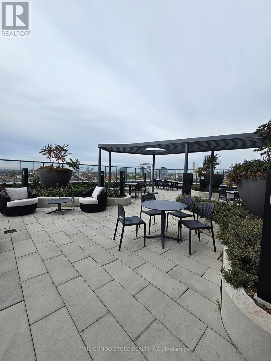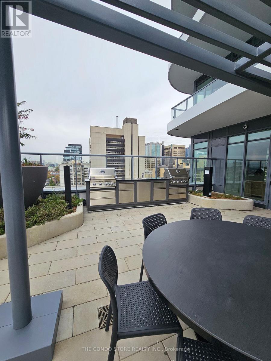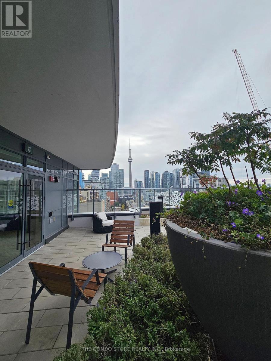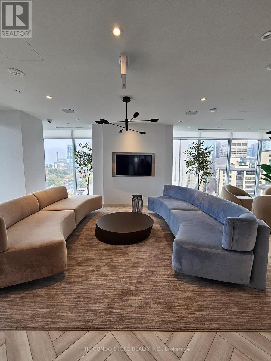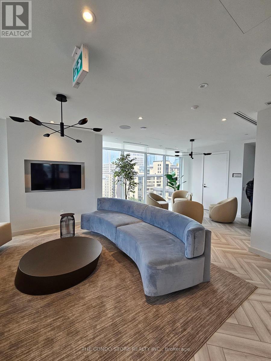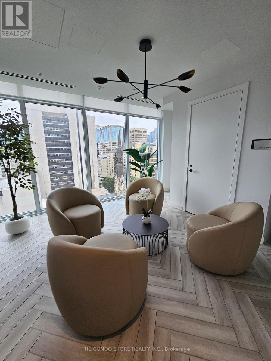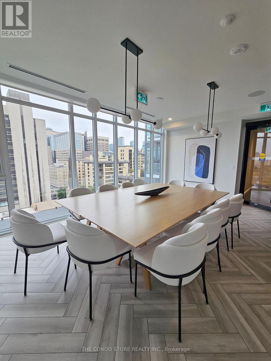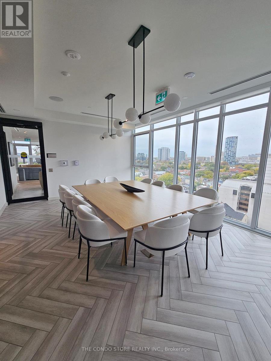804 - 280 Dundas Street W Toronto, Ontario M5T 0E3
$3,800 Monthly
This spacious 3-bedroom, 2-bathroom residence features floor-to-ceiling windows and a clear, unobstructed southeast exposure that floods the space with natural light. The open-concept layout extends seamlessly to a massive private terrace - perfect for entertaining or relaxing with city views. Enjoy two full bathrooms, including a luxurious ensuite in the primary bedroom, and premium finishes throughout. Includes a premium parking spot and large locker for added convenience. Located in one of Toronto's most vibrant downtown neighborhoods - steps from St. Patrick Station, University of Toronto, OCAD University, Toronto Metropolitan University, Eaton Centre, AGO, Nathan Phillips Square, and Queen West shopping and dining. With TTC at your doorstep, you're connected to everything the city has to offer. AnytimeA rare opportunity to lease a bright, modern, and spacious corner suite with a private terrace in the heart of downtown. (id:60365)
Property Details
| MLS® Number | C12468555 |
| Property Type | Single Family |
| Community Name | Kensington-Chinatown |
| AmenitiesNearBy | Hospital, Place Of Worship, Public Transit, Schools |
| CommunityFeatures | Pets Allowed With Restrictions |
| Features | Balcony, Carpet Free, In Suite Laundry |
| ParkingSpaceTotal | 1 |
| ViewType | View, City View |
Building
| BathroomTotal | 2 |
| BedroomsAboveGround | 3 |
| BedroomsTotal | 3 |
| Age | New Building |
| Amenities | Security/concierge, Exercise Centre, Party Room, Recreation Centre, Separate Heating Controls, Separate Electricity Meters, Storage - Locker |
| BasementType | None |
| CoolingType | Central Air Conditioning |
| ExteriorFinish | Concrete |
| FireProtection | Alarm System, Security System, Smoke Detectors |
| FlooringType | Hardwood |
| HeatingFuel | Natural Gas |
| HeatingType | Forced Air |
| SizeInterior | 800 - 899 Sqft |
| Type | Apartment |
Parking
| Underground | |
| Garage |
Land
| Acreage | No |
| LandAmenities | Hospital, Place Of Worship, Public Transit, Schools |
Rooms
| Level | Type | Length | Width | Dimensions |
|---|---|---|---|---|
| Flat | Living Room | 7.34 m | 3.02 m | 7.34 m x 3.02 m |
| Flat | Dining Room | 3.02 m | 7.34 m | 3.02 m x 7.34 m |
| Flat | Kitchen | 7.34 m | 3.02 m | 7.34 m x 3.02 m |
| Flat | Primary Bedroom | 3.23 m | 2.64 m | 3.23 m x 2.64 m |
| Flat | Bedroom 2 | 2.39 m | 2.39 m | 2.39 m x 2.39 m |
| Flat | Bedroom 3 | 2.31 m | 2.39 m | 2.31 m x 2.39 m |
Mathieu Mcduff Fitzgerald
Salesperson
3190 Harvester Rd #201a
Burlington, Ontario L7N 3T1

