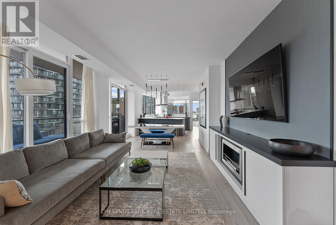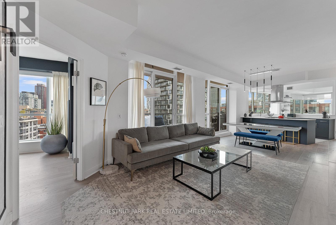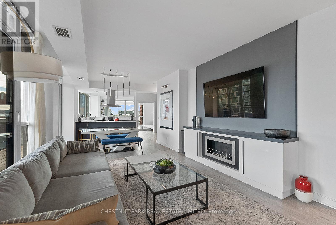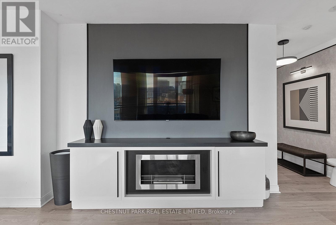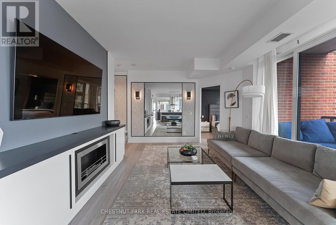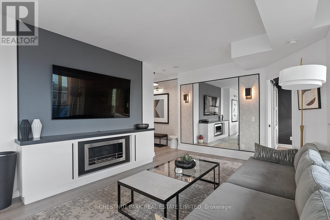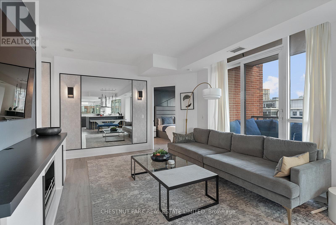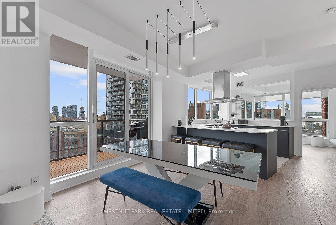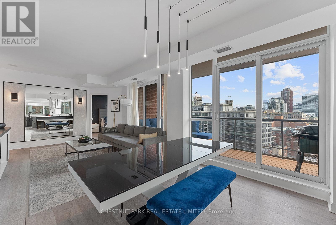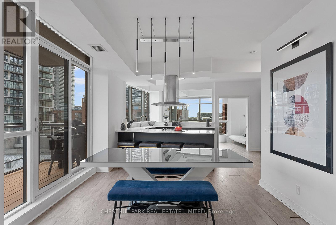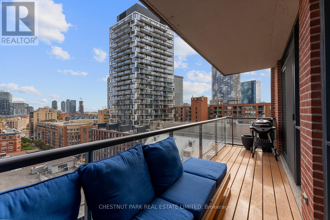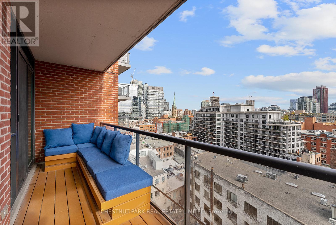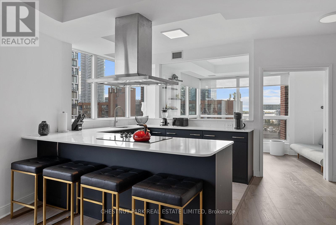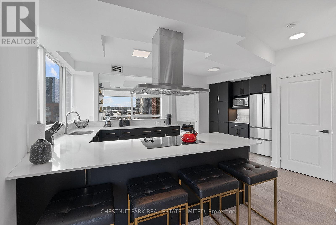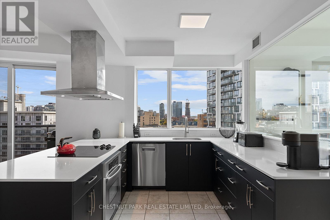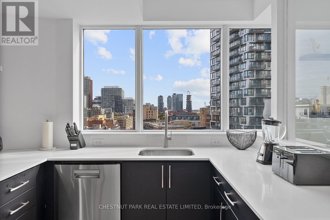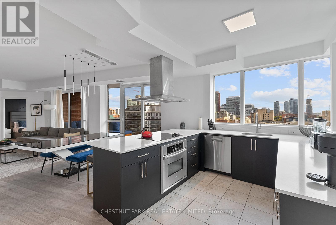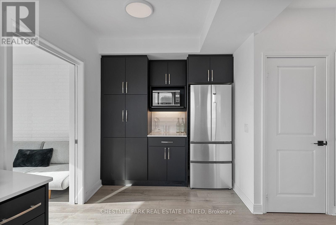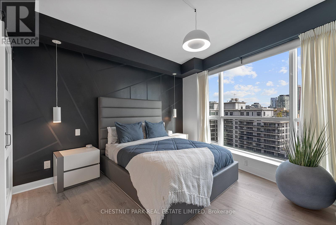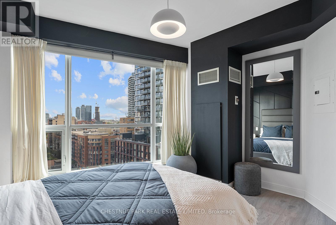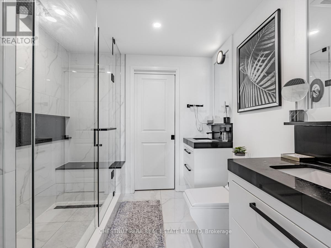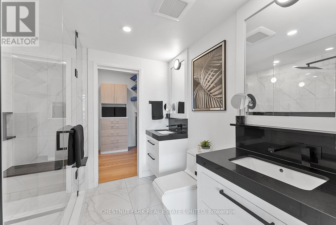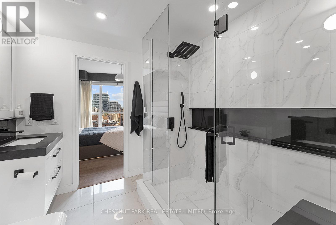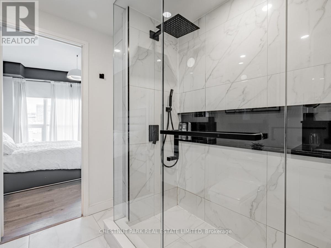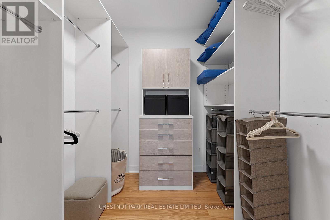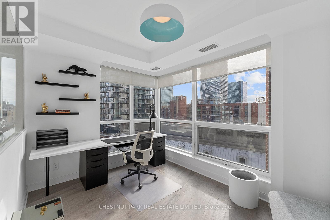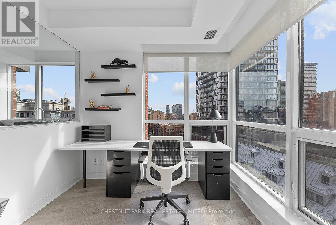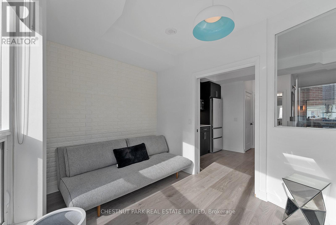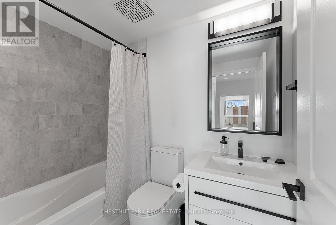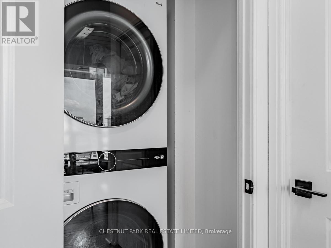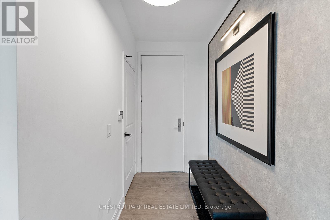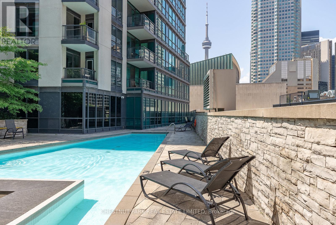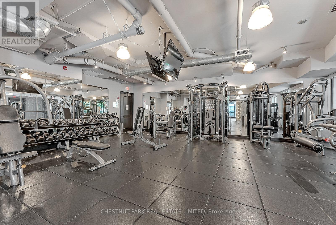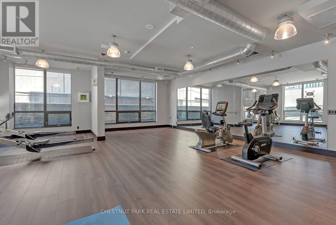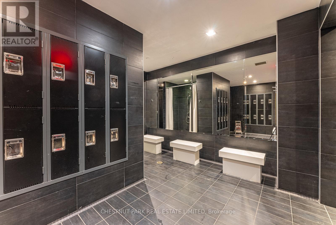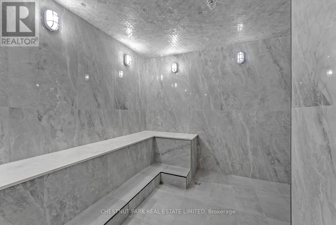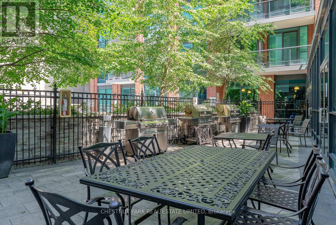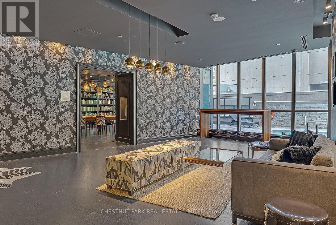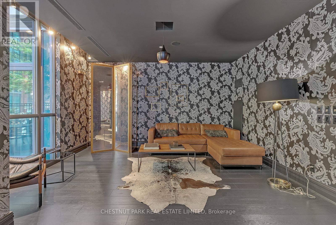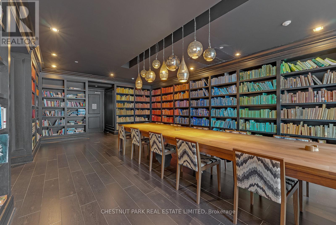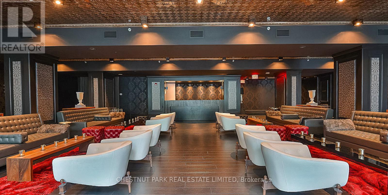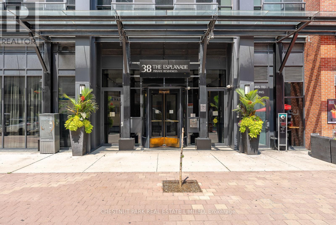1210 - 38 The Esplanade Street Toronto, Ontario M5E 1A5
$5,000 Monthly
Welcome to this professionally designed, executive furnished suite, beautifully renovated corner suite with soaring ceilings and expansive east-facing windows. Flooded with natural light and featuring stunning day and night city views, this split 2-bedroom, 2-bathroom layout with over 1100 square feet offers both style and function. The open-concept living and dining area includes a cozy fireplace and walk-out to the balcony, while the Chef's Kitchen provides generous counter space, a breakfast bar, coffee station, and views of the morning sunrise. The spacious primary suite features a 5-piece ensuite and a walk-in closet with custom organizers. The second bedroom is ideal as a guest room or home office, complemented by a large 4-piece hall bath with a full tub for those who love to unwind. Additional highlights include ensuite laundry with full-size washer and dryer, a welcoming foyer with a spacious coat closet with organizers, one parking space, and one locker. Located steps from transit, shops, restaurants, bars, St. Lawrence Market and every convenience-this suite shows beautifully in person and is truly a must-see! (id:60365)
Property Details
| MLS® Number | C12469520 |
| Property Type | Single Family |
| Community Name | Waterfront Communities C8 |
| AmenitiesNearBy | Hospital, Park, Place Of Worship, Public Transit |
| CommunityFeatures | Pets Not Allowed |
| Features | Balcony |
| ParkingSpaceTotal | 1 |
| PoolType | Outdoor Pool |
| Structure | Deck |
| ViewType | City View, Lake View |
Building
| BathroomTotal | 2 |
| BedroomsAboveGround | 2 |
| BedroomsTotal | 2 |
| Amenities | Recreation Centre, Exercise Centre, Party Room, Storage - Locker, Security/concierge |
| CoolingType | Central Air Conditioning |
| ExteriorFinish | Brick |
| FireProtection | Alarm System |
| FireplacePresent | Yes |
| FlooringType | Hardwood |
| HeatingFuel | Natural Gas |
| HeatingType | Forced Air |
| SizeInterior | 1000 - 1199 Sqft |
| Type | Apartment |
Parking
| Underground | |
| Garage |
Land
| Acreage | No |
| LandAmenities | Hospital, Park, Place Of Worship, Public Transit |
Rooms
| Level | Type | Length | Width | Dimensions |
|---|---|---|---|---|
| Main Level | Foyer | 2.39 m | 1.45 m | 2.39 m x 1.45 m |
| Main Level | Living Room | 4.8 m | 3.79 m | 4.8 m x 3.79 m |
| Main Level | Dining Room | 3.45 m | 3.05 m | 3.45 m x 3.05 m |
| Main Level | Kitchen | 5.56 m | 2.95 m | 5.56 m x 2.95 m |
| Main Level | Primary Bedroom | 4.01 m | 3.96 m | 4.01 m x 3.96 m |
| Main Level | Bedroom 2 | 4.5 m | 2.74 m | 4.5 m x 2.74 m |
Katie Blacha
Salesperson
1300 Yonge St Ground Flr
Toronto, Ontario M4T 1X3
Deana Feldman
Broker
1300 Yonge St Ground Flr
Toronto, Ontario M4T 1X3

