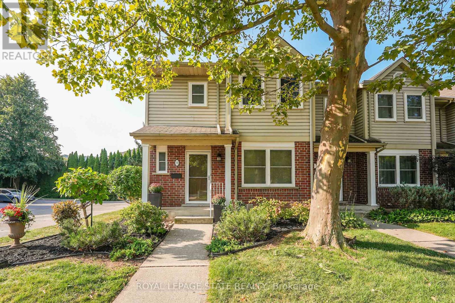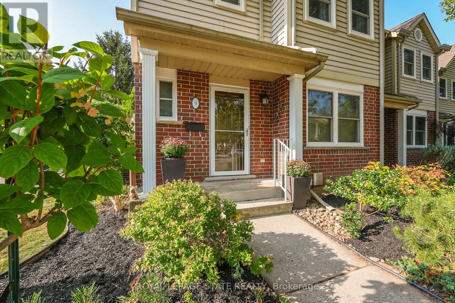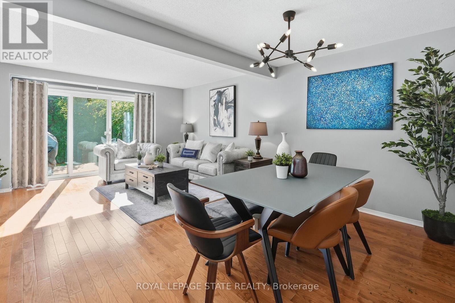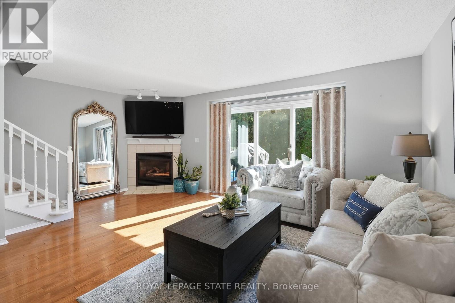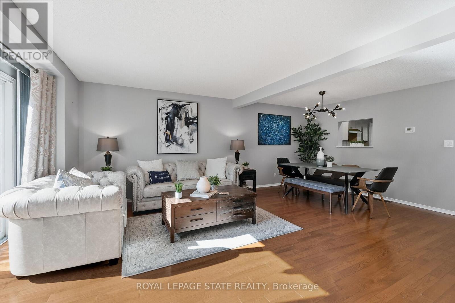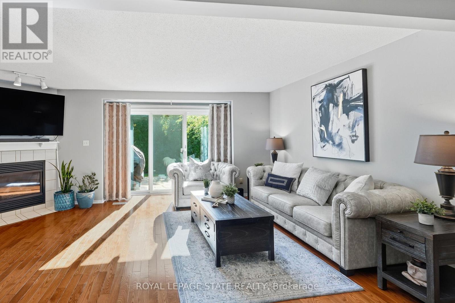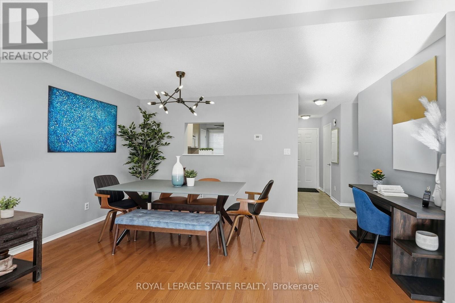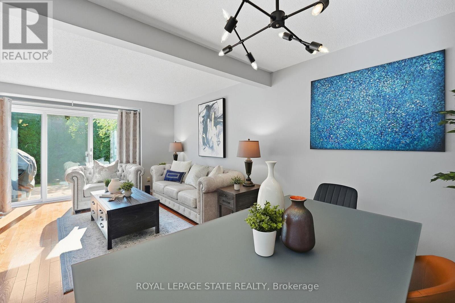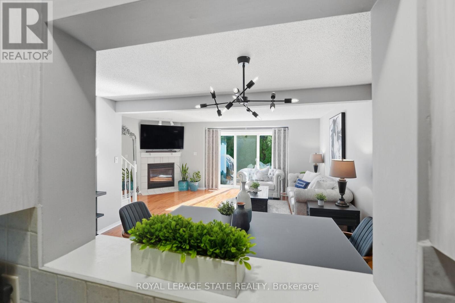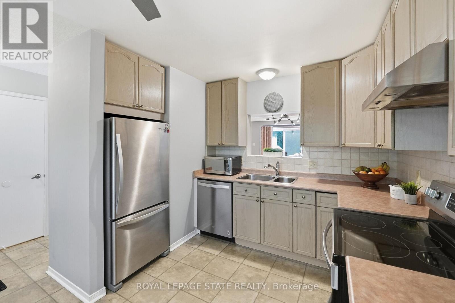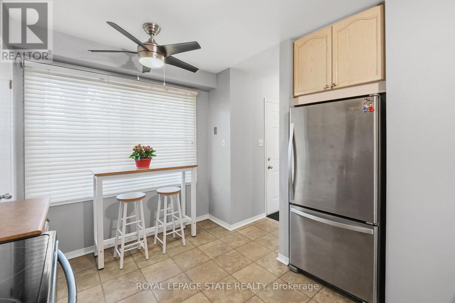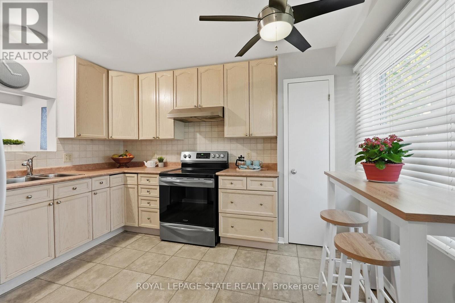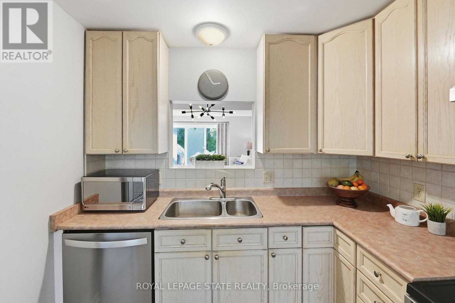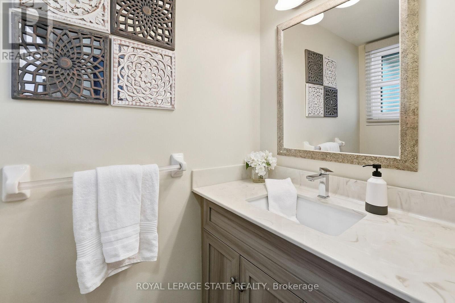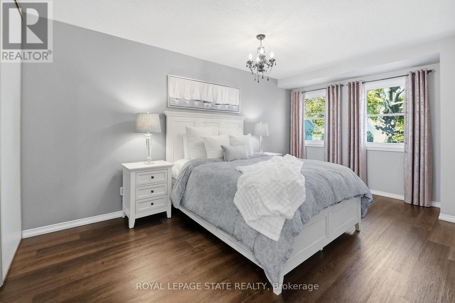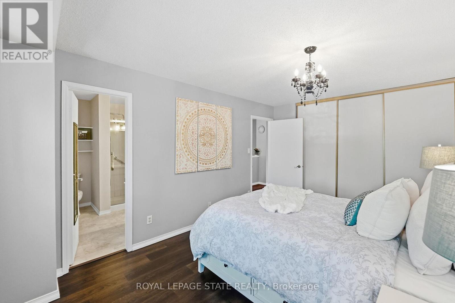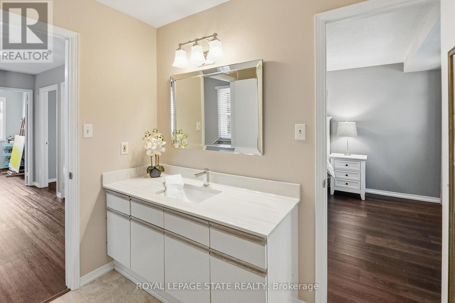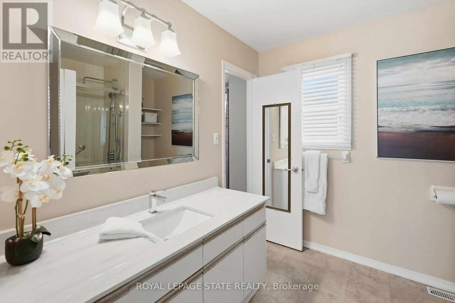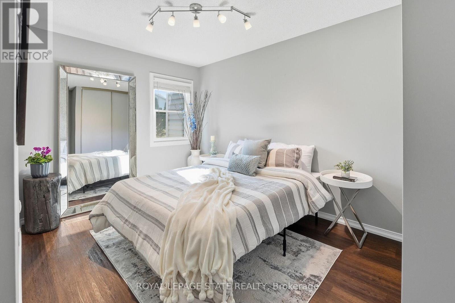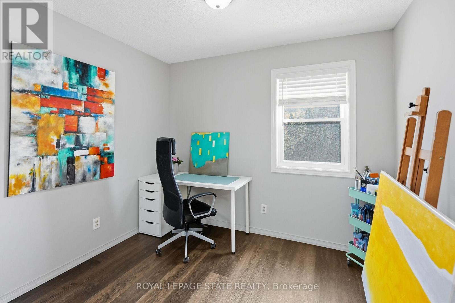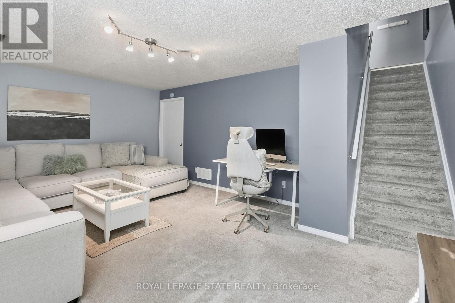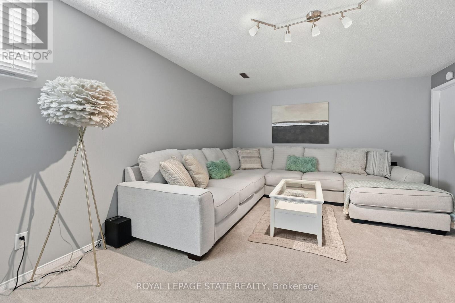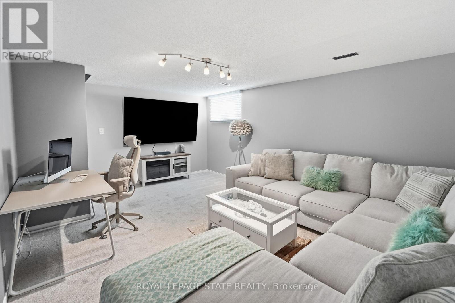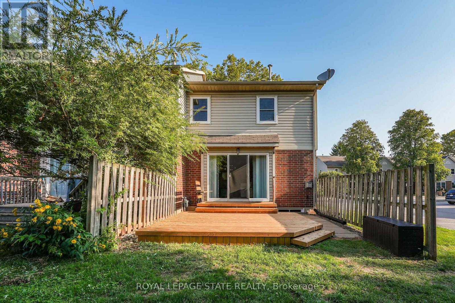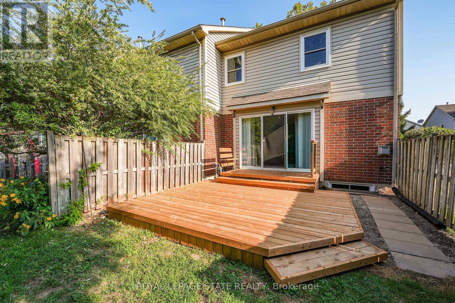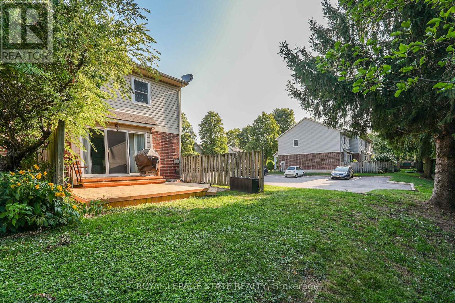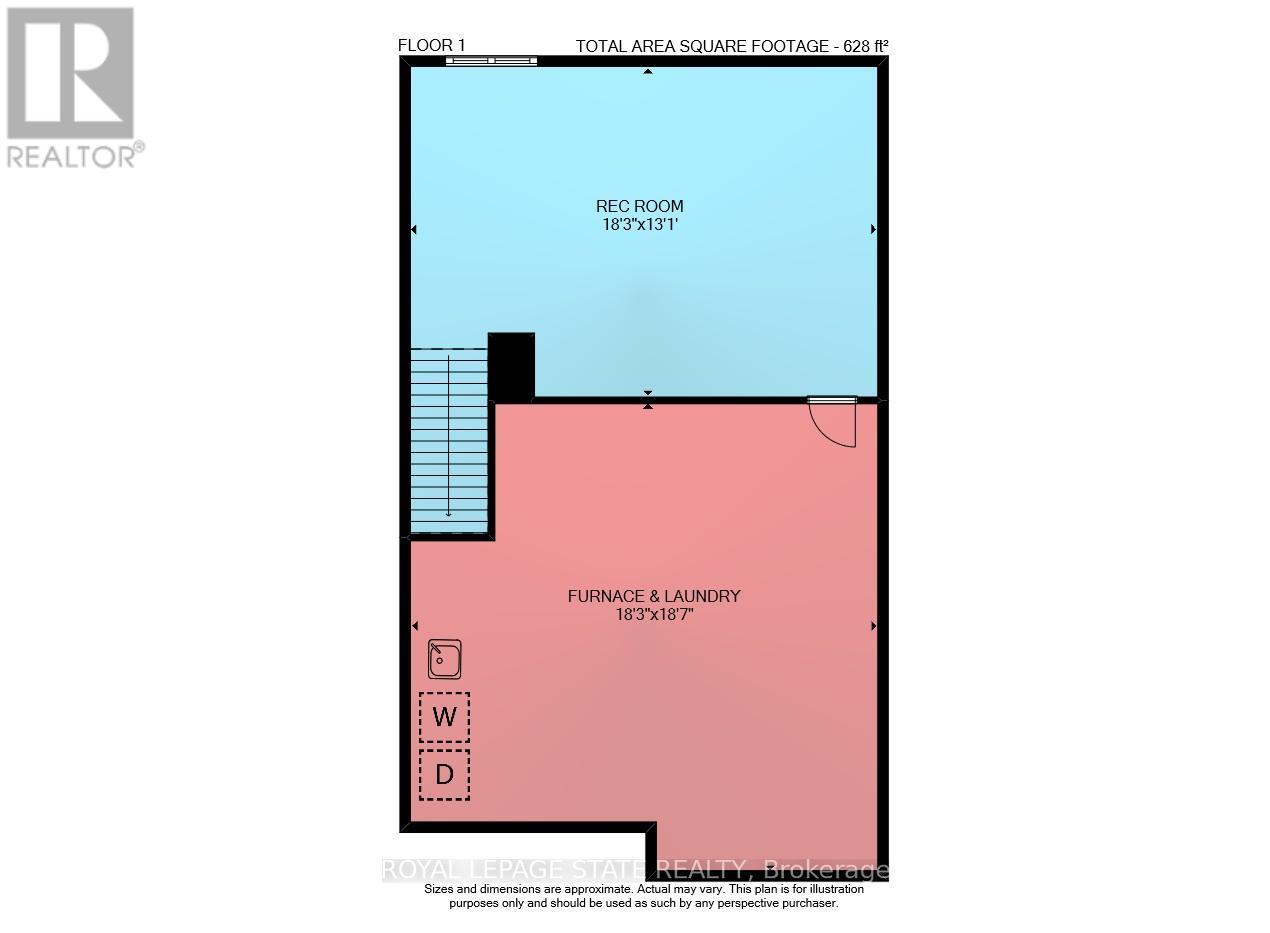9 - 55 Kerman Avenue Grimsby, Ontario L3M 5G1
$594,900Maintenance, Insurance, Common Area Maintenance
$375 Monthly
Maintenance, Insurance, Common Area Maintenance
$375 MonthlyWelcome home to Kerman Avenue ideally situated close to all town amenities. This bright, spacious and welcoming end-unit townhome boasts three bedrooms, hardwood floors, vinyl flooring, finished lower level, stately fireplace, ensuite privilege and glass enclosed shower. Enjoy roomy dining area, sizeable lower-level storage/laundry room, updated windows (2025), updated deck (2025), generous front gardens and designated parking space. Perfected located close to parks, schools, the highway and the scenic towns along the Niagara Escarpment including Grimsby, Beamsville, Vineland and Jordan. (id:60365)
Property Details
| MLS® Number | X12468141 |
| Property Type | Single Family |
| Community Name | 541 - Grimsby West |
| CommunityFeatures | Pet Restrictions |
| EquipmentType | Water Heater |
| Features | In Suite Laundry |
| ParkingSpaceTotal | 1 |
| RentalEquipmentType | Water Heater |
Building
| BathroomTotal | 2 |
| BedroomsAboveGround | 3 |
| BedroomsTotal | 3 |
| Appliances | Dishwasher, Dryer, Freezer, Stove, Washer, Window Coverings, Refrigerator |
| BasementDevelopment | Finished |
| BasementType | Full (finished) |
| CoolingType | Central Air Conditioning |
| ExteriorFinish | Brick, Vinyl Siding |
| HalfBathTotal | 1 |
| HeatingFuel | Natural Gas |
| HeatingType | Forced Air |
| StoriesTotal | 2 |
| SizeInterior | 1200 - 1399 Sqft |
| Type | Row / Townhouse |
Parking
| No Garage |
Land
| Acreage | No |
Rooms
| Level | Type | Length | Width | Dimensions |
|---|---|---|---|---|
| Second Level | Bedroom | 3.2 m | 5 m | 3.2 m x 5 m |
| Second Level | Bedroom | 2.74 m | 3.51 m | 2.74 m x 3.51 m |
| Second Level | Bedroom | 3 m | 2.84 m | 3 m x 2.84 m |
| Second Level | Bathroom | Measurements not available | ||
| Lower Level | Recreational, Games Room | 5.56 m | 3.99 m | 5.56 m x 3.99 m |
| Main Level | Kitchen | 3.35 m | 3.71 m | 3.35 m x 3.71 m |
| Main Level | Living Room | 5.74 m | 3.81 m | 5.74 m x 3.81 m |
| Main Level | Dining Room | 4.62 m | 2.74 m | 4.62 m x 2.74 m |
| Main Level | Bathroom | Measurements not available |
https://www.realtor.ca/real-estate/29002263/9-55-kerman-avenue-grimsby-grimsby-west-541-grimsby-west
Laura Jayne Carbell-Gillis
Salesperson
115 Highway 8 #102
Stoney Creek, Ontario L8G 1C1

