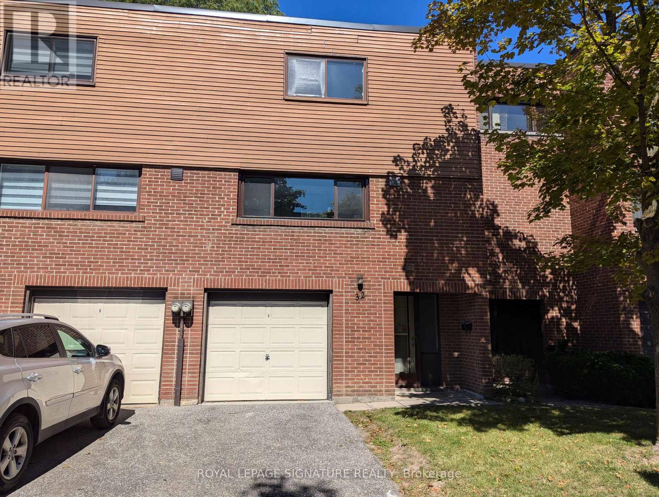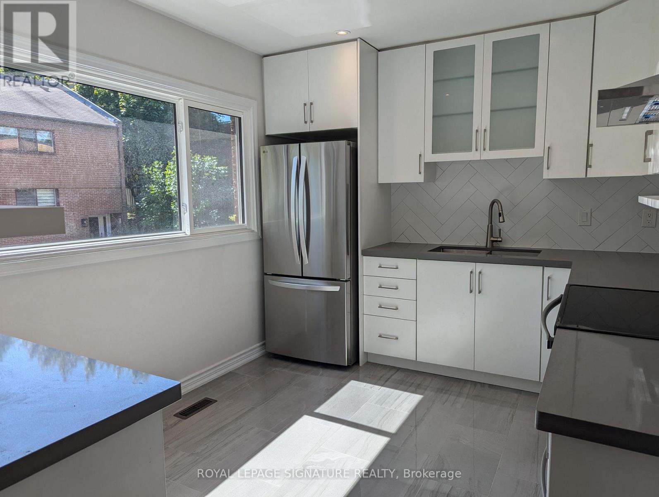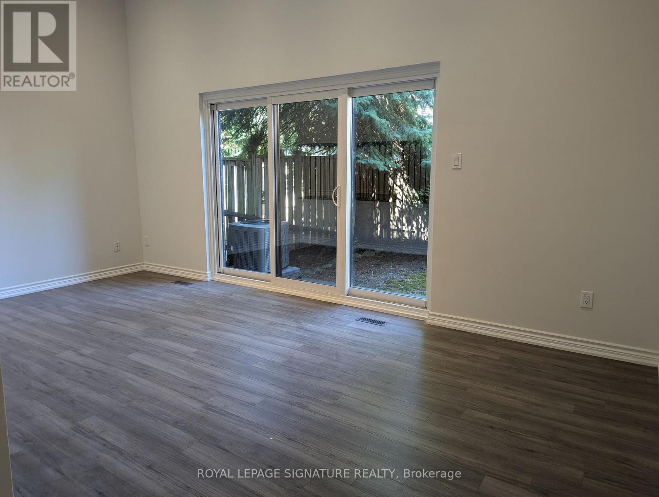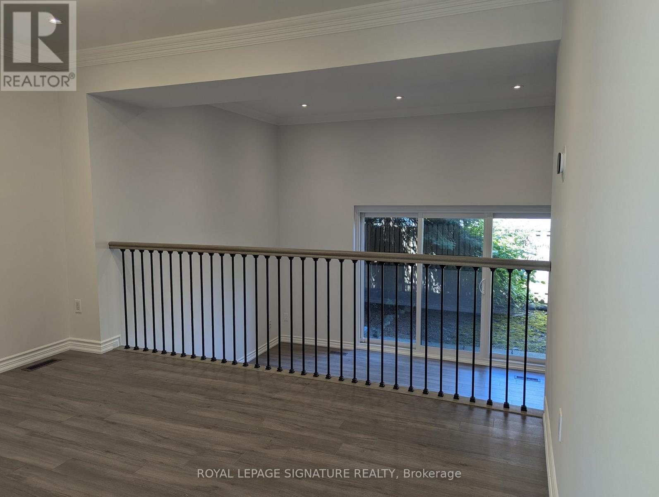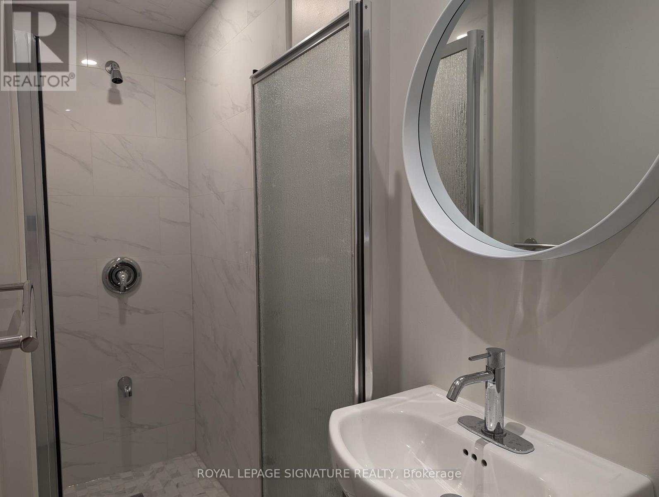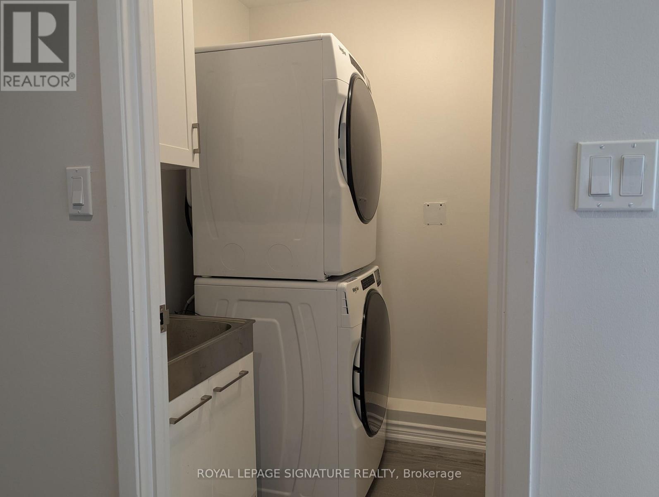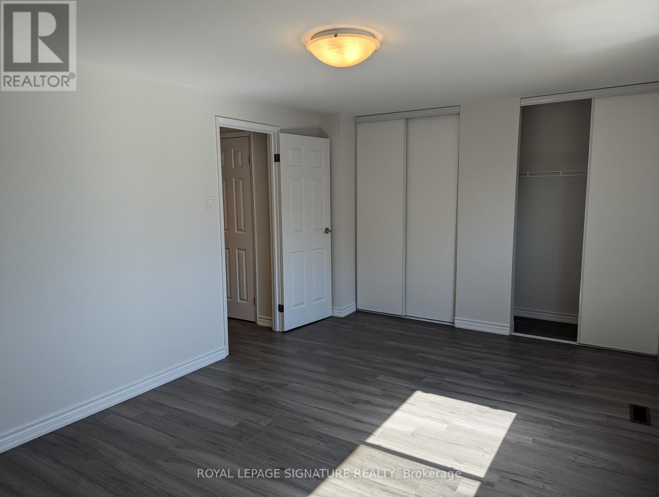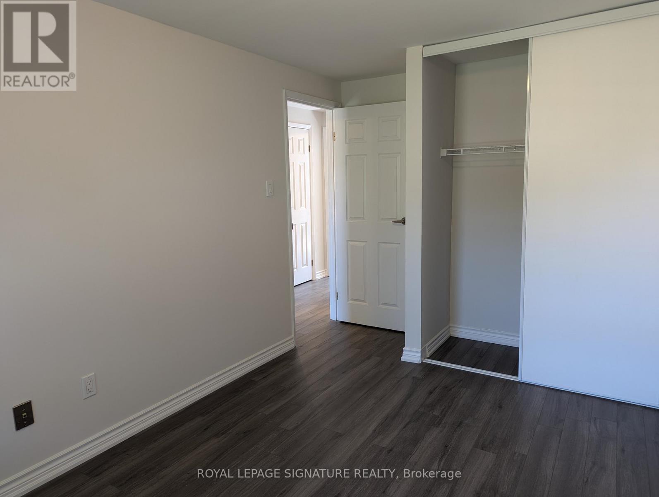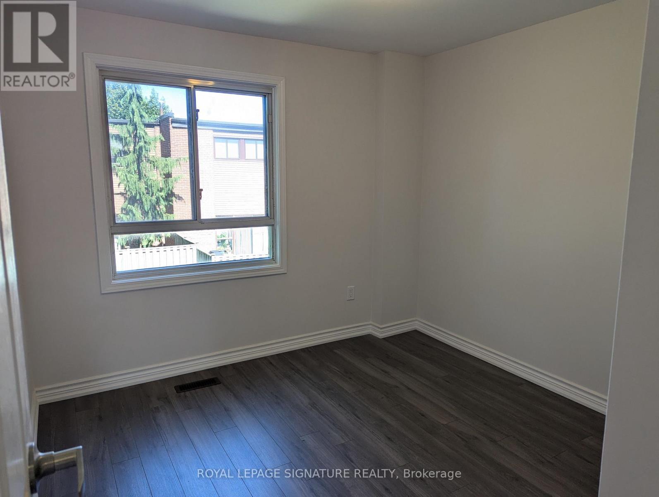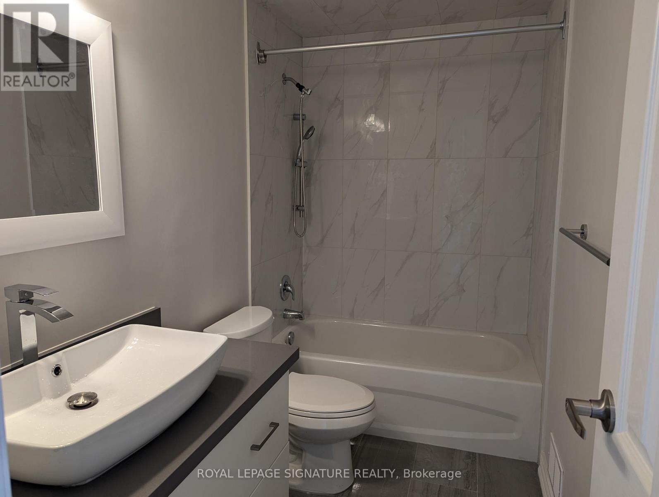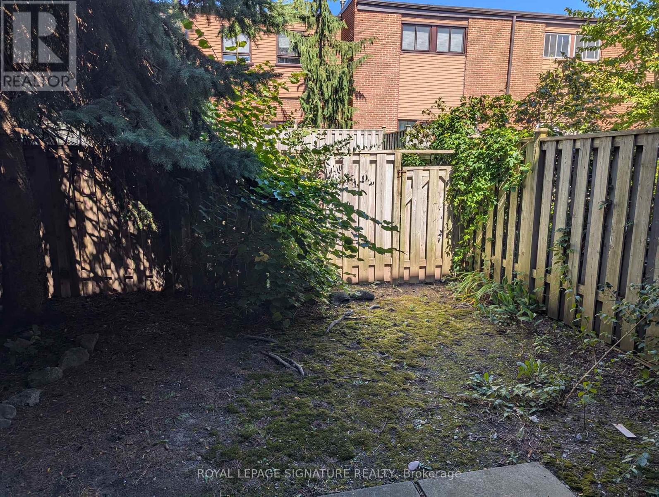32 Burnt Meadoway Toronto, Ontario M2H 2V3
$3,300 Monthly
Welcome to this beautifully updated 3-bedroom, 2 bathroom Townhouse offering comfort and convenience. Located in the desirable Hillcrest Village neighborhood, this carpet-free home features sleek vinyl flooring throughout and a modern kitchen with stainless steel appliances, contemporary cabinetry and plenty of counter space perfect for cooking and entertaining. Enjoy the open concept dining and living area that flows seamlessly to your private walkout backyard, ideal for summer BBQs or relaxing outdoors. The upper level features three spacious bedrooms and a four piece bathroom. Finished basement with a three piece washroom. Steps to TTC, shopping, schools, parks and restaurants. Move-in Ready! this townhouse is perfect for families and professionals! (id:60365)
Property Details
| MLS® Number | C12467536 |
| Property Type | Single Family |
| Community Name | Hillcrest Village |
| AmenitiesNearBy | Park, Place Of Worship, Public Transit, Schools |
| CommunityFeatures | Pets Not Allowed |
| Features | Carpet Free |
| ParkingSpaceTotal | 2 |
Building
| BathroomTotal | 2 |
| BedroomsAboveGround | 3 |
| BedroomsTotal | 3 |
| Amenities | Visitor Parking |
| Appliances | Dishwasher, Dryer, Stove, Washer, Refrigerator |
| BasementDevelopment | Finished |
| BasementType | N/a (finished) |
| CoolingType | Central Air Conditioning |
| ExteriorFinish | Brick |
| FlooringType | Vinyl |
| HeatingFuel | Natural Gas |
| HeatingType | Forced Air |
| StoriesTotal | 2 |
| SizeInterior | 1200 - 1399 Sqft |
| Type | Row / Townhouse |
Parking
| Garage |
Land
| Acreage | No |
| FenceType | Fenced Yard |
| LandAmenities | Park, Place Of Worship, Public Transit, Schools |
Rooms
| Level | Type | Length | Width | Dimensions |
|---|---|---|---|---|
| Second Level | Primary Bedroom | 5.7 m | 3.7 m | 5.7 m x 3.7 m |
| Second Level | Bedroom 2 | 4.7 m | 2.4 m | 4.7 m x 2.4 m |
| Second Level | Bedroom 3 | 3.5 m | 2.9 m | 3.5 m x 2.9 m |
| Basement | Recreational, Games Room | 3.1 m | 2.5 m | 3.1 m x 2.5 m |
| Main Level | Living Room | 5.3 m | 3.1 m | 5.3 m x 3.1 m |
| Main Level | Dining Room | 3.2 m | 2.9 m | 3.2 m x 2.9 m |
| Main Level | Kitchen | 3 m | 2.7 m | 3 m x 2.7 m |
Laurence Chin
Salesperson
201-30 Eglinton Ave West
Mississauga, Ontario L5R 3E7

