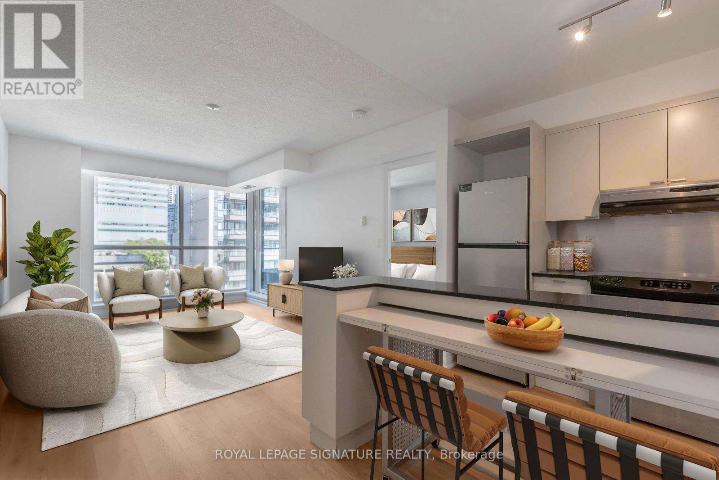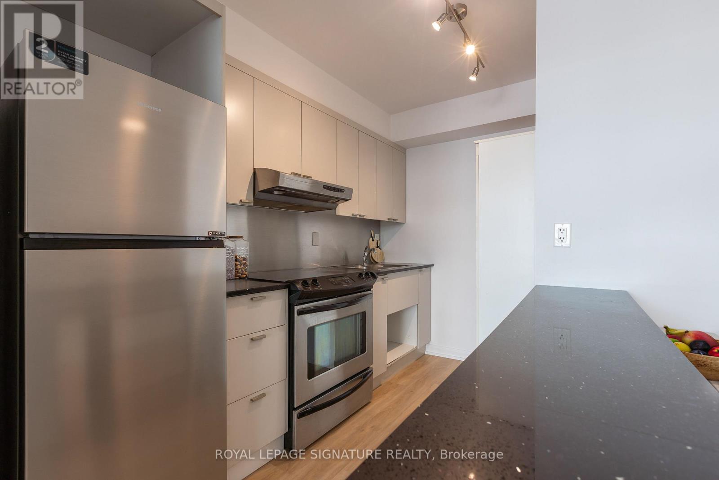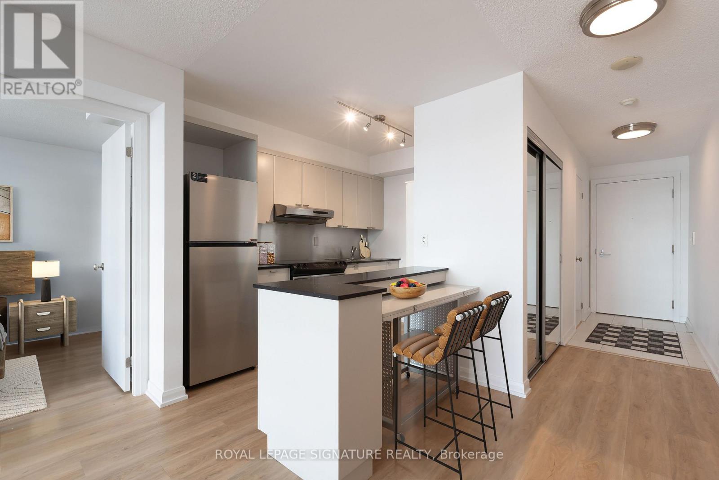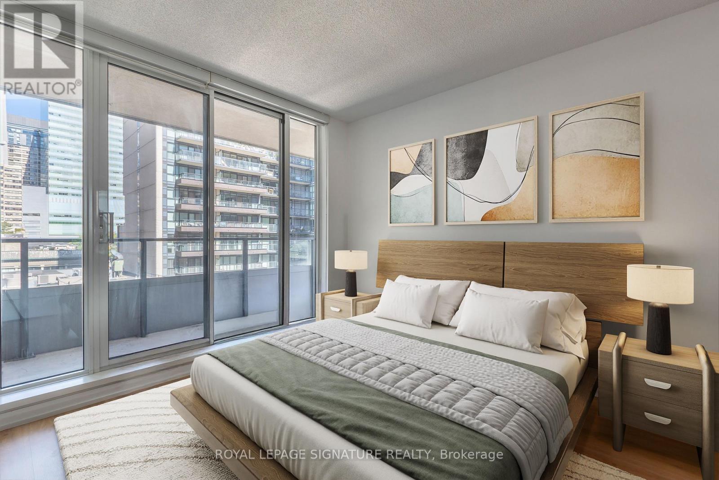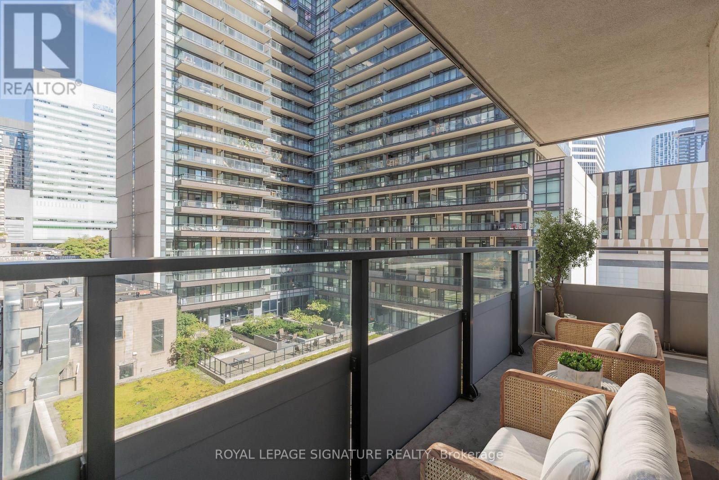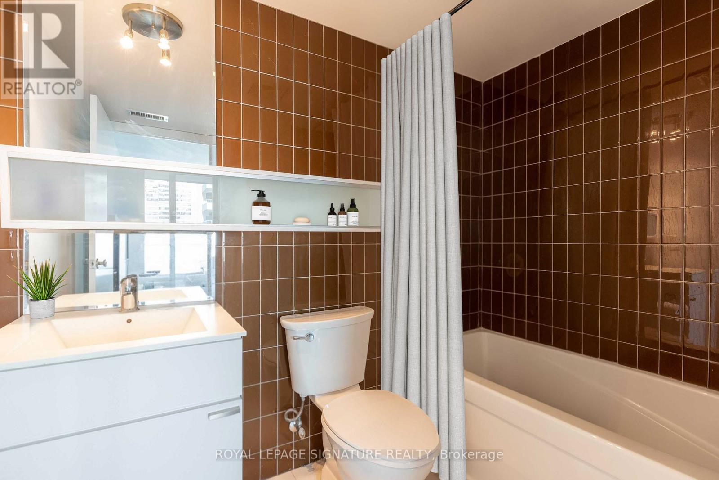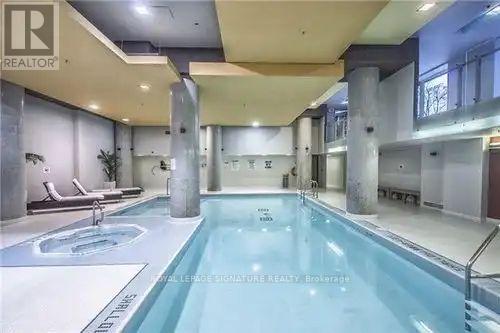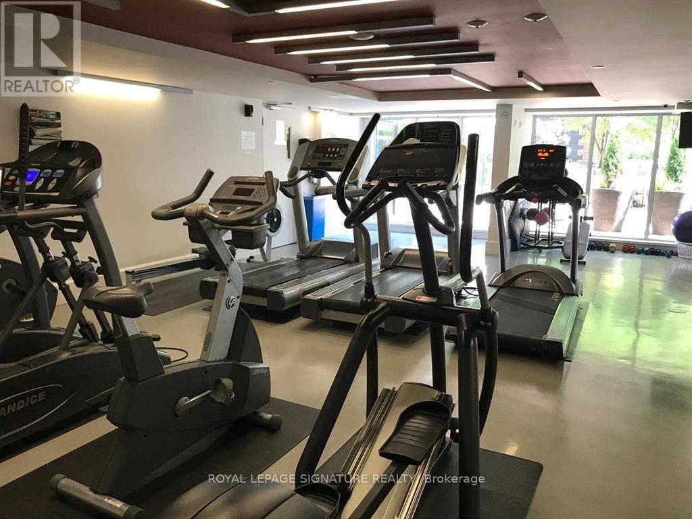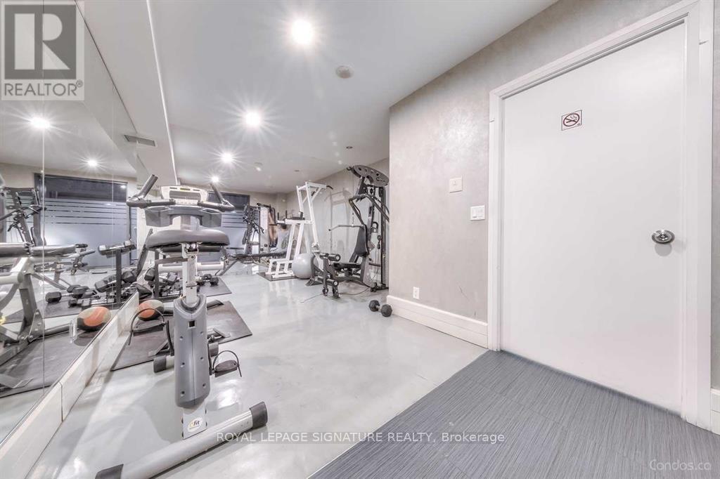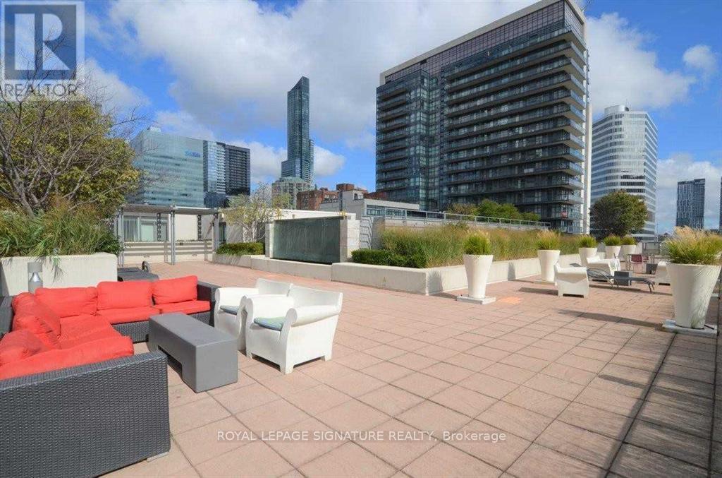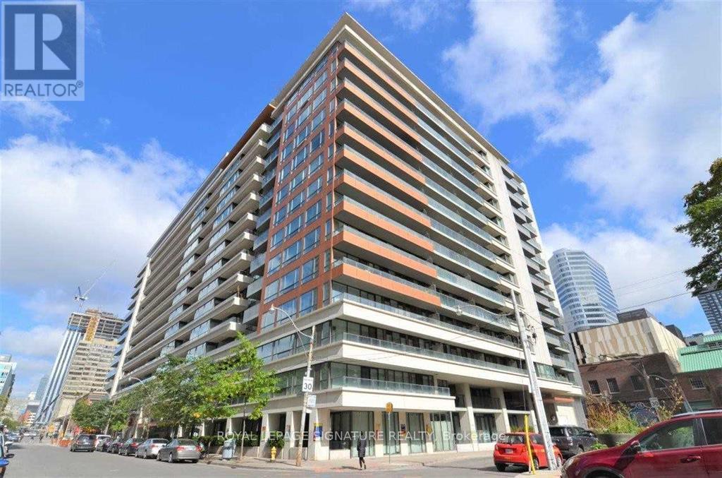805 - 111 Elizabeth Street Toronto, Ontario M6K 1X3
$549,900Maintenance, Heat, Water, Common Area Maintenance, Insurance
$509.54 Monthly
Maintenance, Heat, Water, Common Area Maintenance, Insurance
$509.54 Monthly1 Bedroom, 2 Bath Suite At One City Hall Condos! 597 Square Foot Efficient Floorplan With Plenty Of Natural Light. Large Balcony Allows For Extra Useable Space During Warmer Months. Brand New Flooring. Fantastic Building Amenities Which Include A Gym, Pool, Steam Room/Sauna, Rooftop Terrace, Guest Suites, & Visitor Parking. Longo's Grocery Store Directly Downstairs. Short Walking Access To All That Downtown Toronto Living Has To Offer (Restaurants, Shopping, Schools, & Transit). (id:60365)
Property Details
| MLS® Number | C12467405 |
| Property Type | Single Family |
| Neigbourhood | Mimico-Queensway |
| Community Name | Bay Street Corridor |
| AmenitiesNearBy | Hospital, Park, Public Transit, Schools |
| CommunityFeatures | Pets Allowed With Restrictions |
| Features | Balcony |
Building
| BathroomTotal | 2 |
| BedroomsAboveGround | 1 |
| BedroomsTotal | 1 |
| Amenities | Visitor Parking |
| Appliances | Dryer, Stove, Washer, Refrigerator |
| BasementType | None |
| CoolingType | Central Air Conditioning |
| ExteriorFinish | Concrete |
| FlooringType | Vinyl |
| HalfBathTotal | 1 |
| HeatingFuel | Natural Gas |
| HeatingType | Forced Air |
| SizeInterior | 500 - 599 Sqft |
| Type | Apartment |
Parking
| Underground | |
| Garage |
Land
| Acreage | No |
| LandAmenities | Hospital, Park, Public Transit, Schools |
Rooms
| Level | Type | Length | Width | Dimensions |
|---|---|---|---|---|
| Flat | Kitchen | 3.05 m | 1.67 m | 3.05 m x 1.67 m |
| Flat | Dining Room | 3.35 m | 1.73 m | 3.35 m x 1.73 m |
| Flat | Living Room | 3.37 m | 3.35 m | 3.37 m x 3.35 m |
| Flat | Primary Bedroom | 3.42 m | 2.86 m | 3.42 m x 2.86 m |
| Flat | Bathroom | 2.36 m | 2.15 m | 2.36 m x 2.15 m |
Dave Maloney
Salesperson
8 Sampson Mews Suite 201 The Shops At Don Mills
Toronto, Ontario M3C 0H5
Emma Ingledew Kirk
Salesperson
8 Sampson Mews Suite 201 The Shops At Don Mills
Toronto, Ontario M3C 0H5


