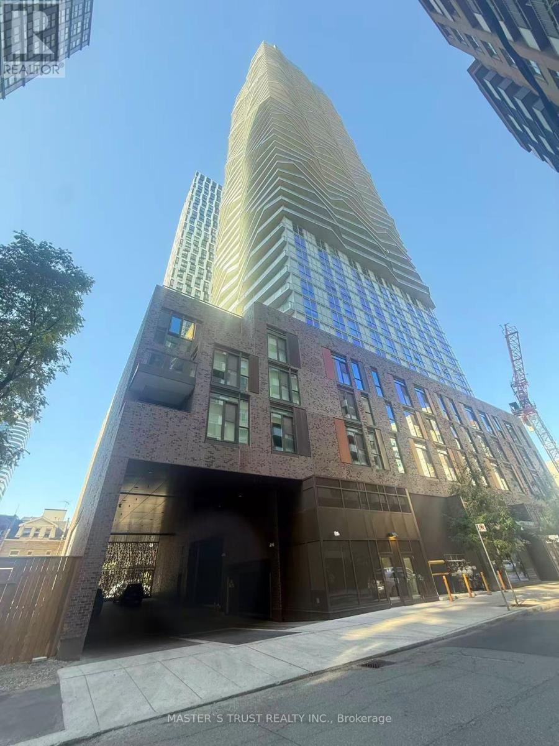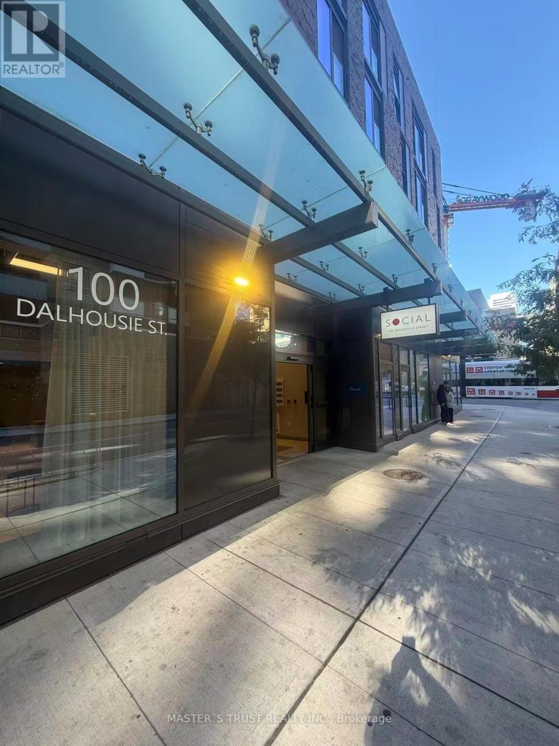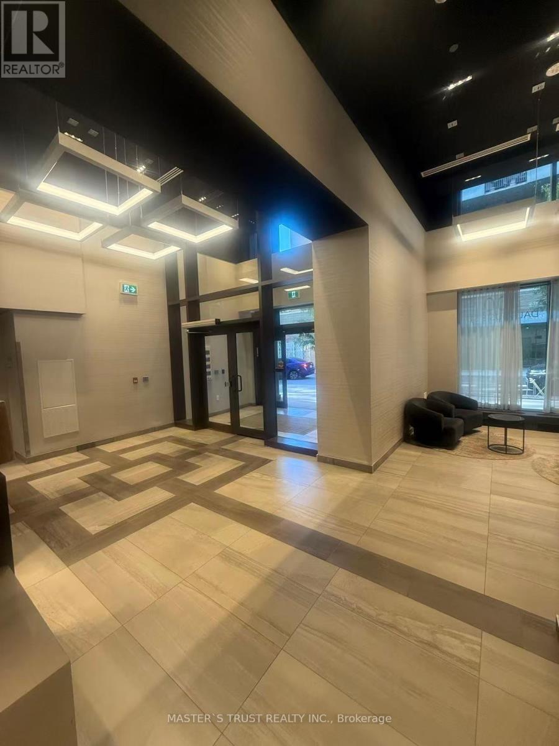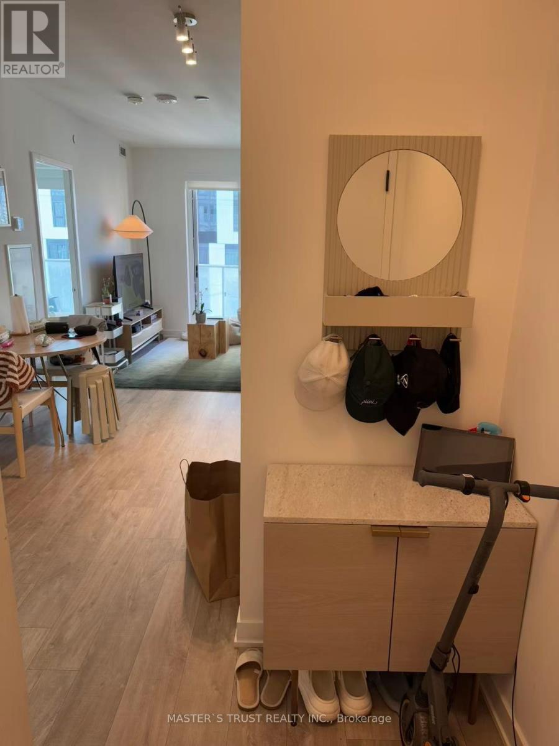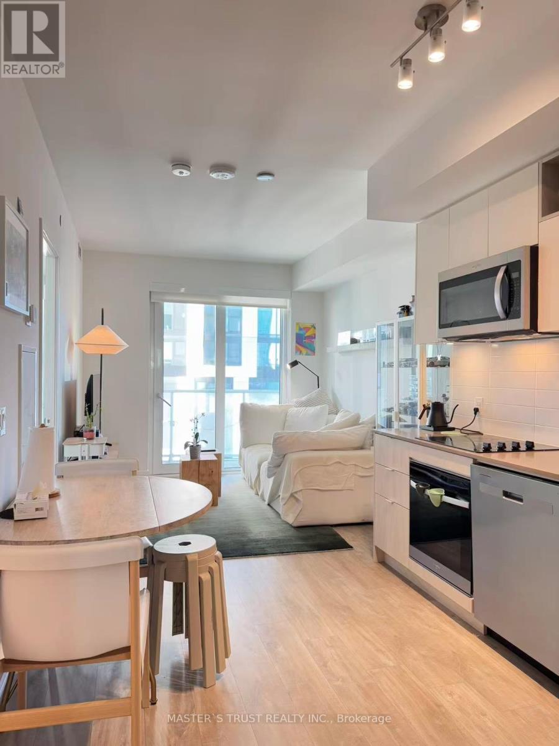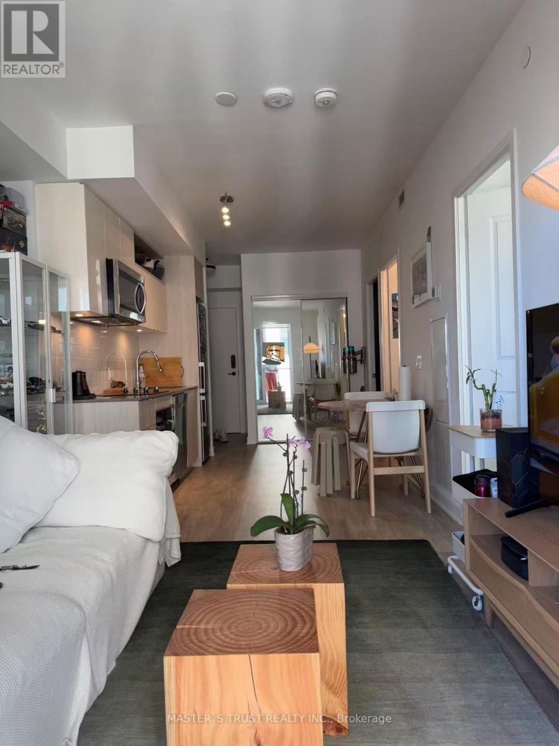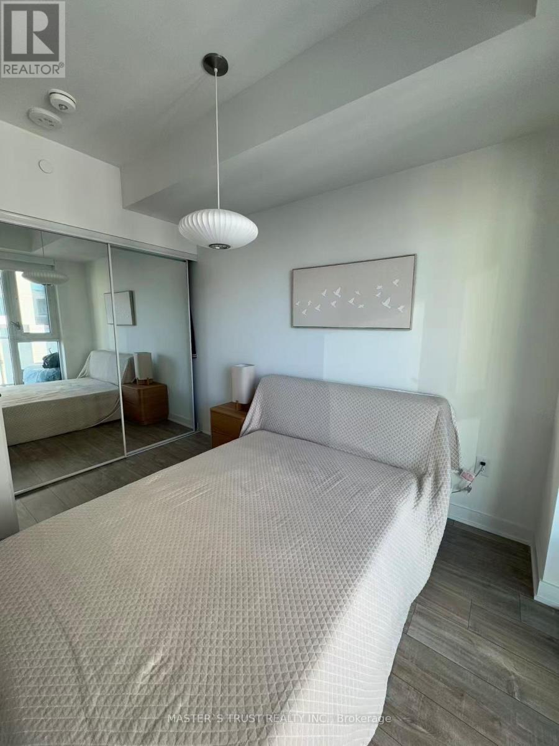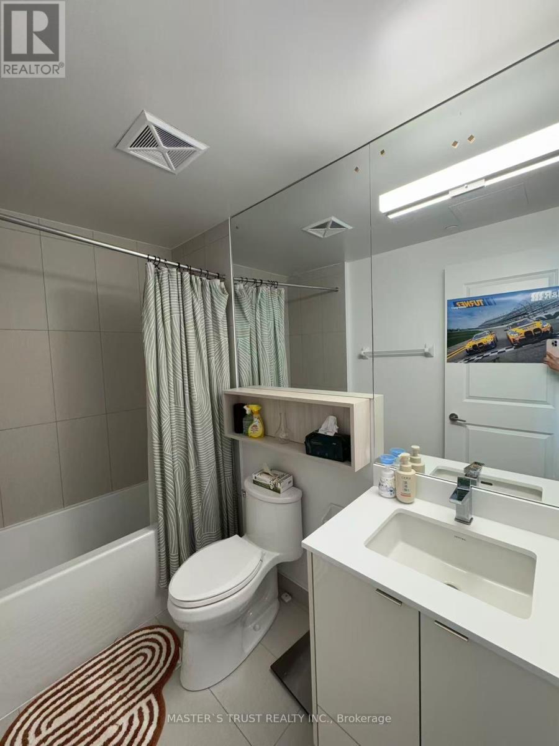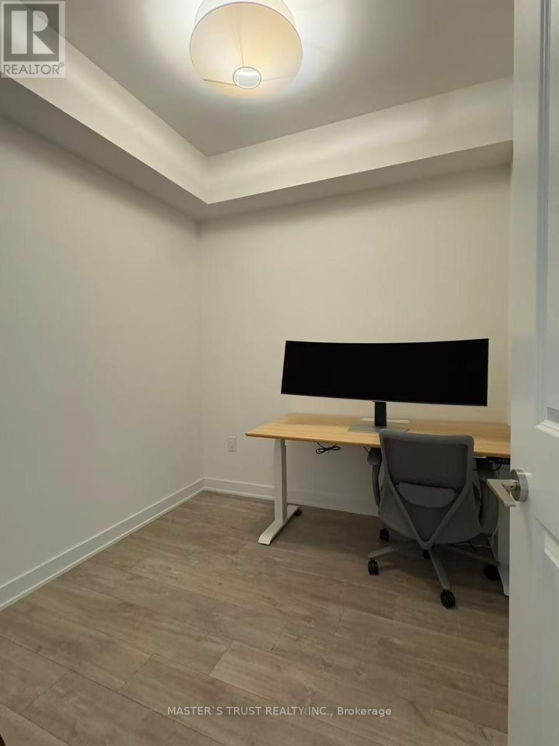2612 - 100 Dalhousie Street Toronto, Ontario M5B 0C7
$2,500 Monthly
Welcome to Social by Pemberton, where contemporary design meets downtown convenience. This beautiful 1+Den, 1-Bath suite offers 580 sq. ft. of well-planned living space with a west-facing balcony, allowing for natural light and vibrant city views. Den has door can be used as bedroom. Located at Dundas & Church, in the heart of Toronto, this modern residence is just moments away from subway stations, Eaton Centre, Ryerson (Toronto Metropolitan University), world-class restaurants, and endless entertainment options. Enjoy over 14,000 sq. ft. of luxurious amenities including a fitness centre, yoga studio, steam room, sauna, party lounge, BBQ terrace, and more. Experience the perfect blend of comfort, style, and location in one of Toronto's most desirable communities. (id:60365)
Property Details
| MLS® Number | C12467414 |
| Property Type | Single Family |
| Community Name | Church-Yonge Corridor |
| AmenitiesNearBy | Hospital, Park, Place Of Worship, Public Transit, Schools |
| Features | Balcony |
Building
| BathroomTotal | 1 |
| BedroomsAboveGround | 1 |
| BedroomsBelowGround | 1 |
| BedroomsTotal | 2 |
| Age | New Building |
| Amenities | Exercise Centre, Party Room, Sauna |
| Appliances | Dishwasher, Microwave, Oven, Stove, Refrigerator |
| CoolingType | Central Air Conditioning |
| ExteriorFinish | Concrete |
| FlooringType | Laminate |
| HeatingFuel | Natural Gas |
| HeatingType | Forced Air |
| SizeInterior | 500 - 599 Sqft |
| Type | Apartment |
Parking
| Underground | |
| No Garage |
Land
| Acreage | No |
| LandAmenities | Hospital, Park, Place Of Worship, Public Transit, Schools |
Rooms
| Level | Type | Length | Width | Dimensions |
|---|---|---|---|---|
| Main Level | Living Room | 7.42 m | 3.07 m | 7.42 m x 3.07 m |
| Main Level | Dining Room | 7.42 m | 3.07 m | 7.42 m x 3.07 m |
| Main Level | Kitchen | 7.42 m | 3.07 m | 7.42 m x 3.07 m |
| Main Level | Bedroom | 3.4 m | 2.54 m | 3.4 m x 2.54 m |
| Main Level | Den | 2.54 m | 2.41 m | 2.54 m x 2.41 m |
Lynn Shao
Salesperson
3190 Steeles Ave East #120
Markham, Ontario L3R 1G9
Fei Wang
Salesperson
3190 Steeles Ave East #120
Markham, Ontario L3R 1G9

