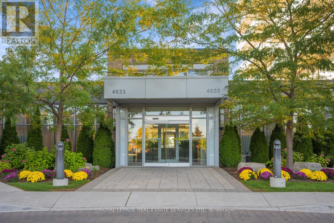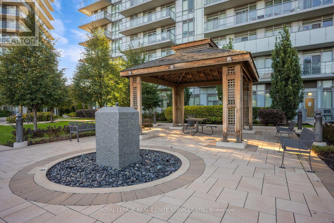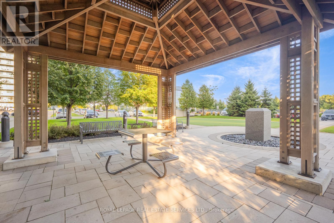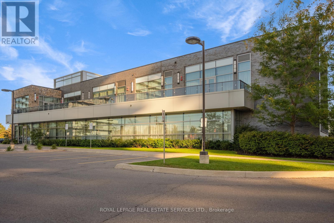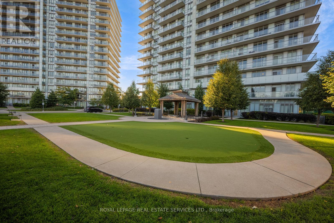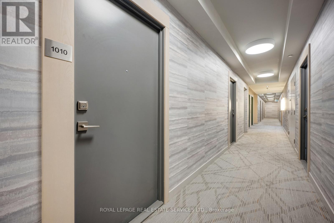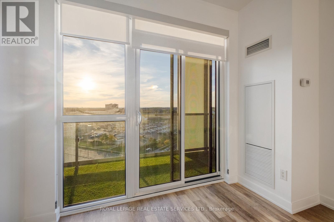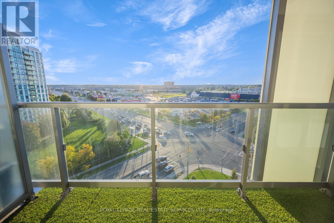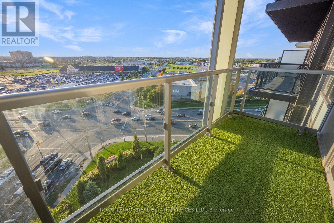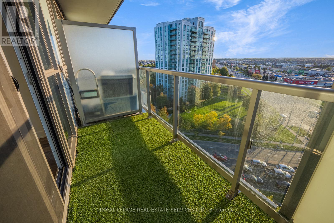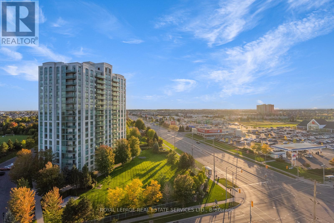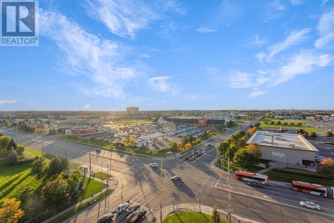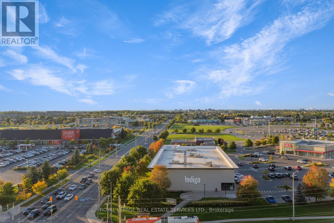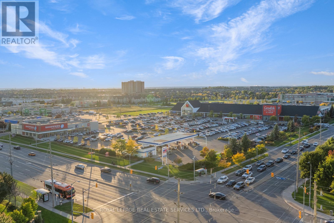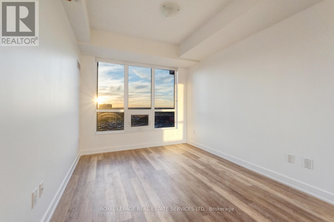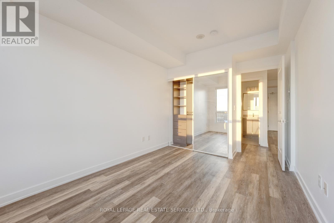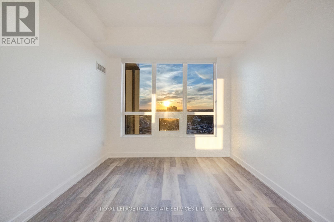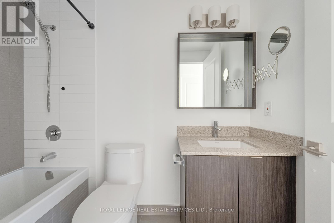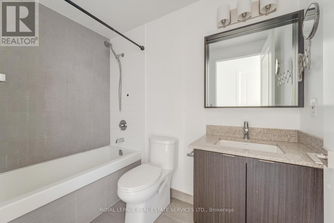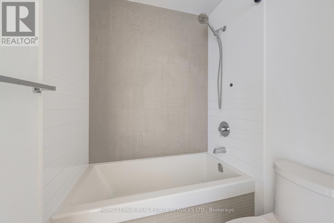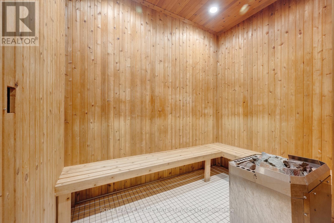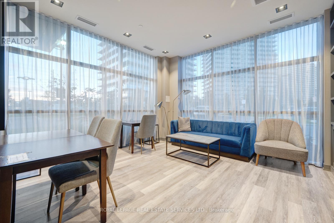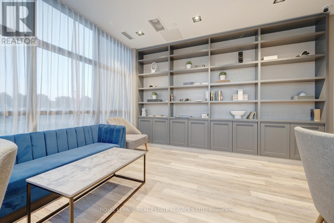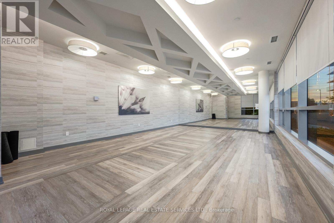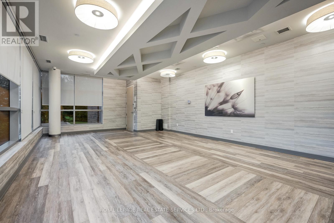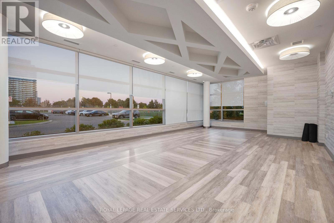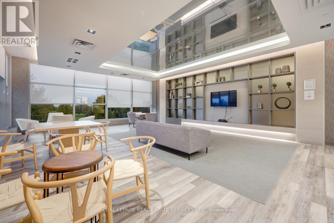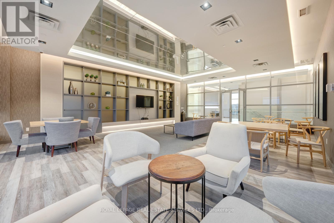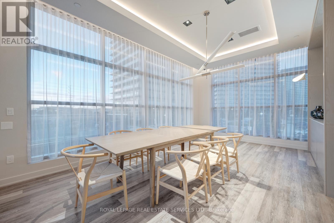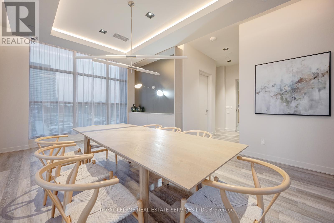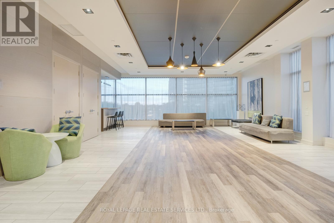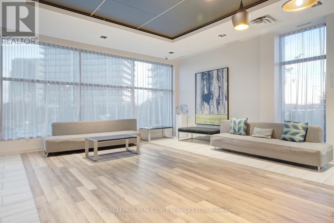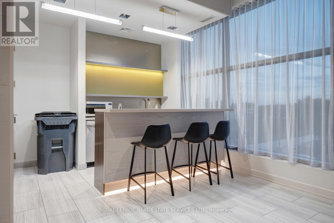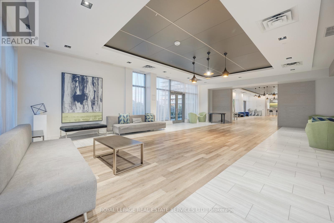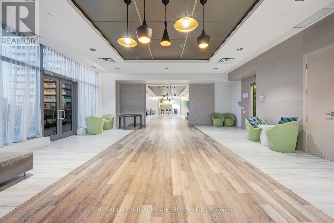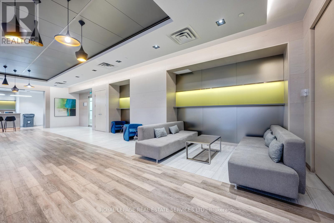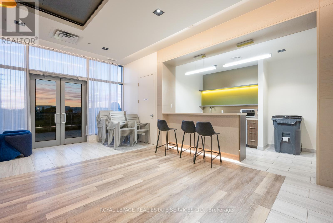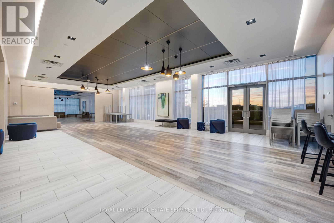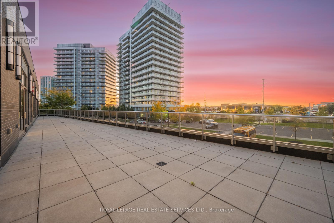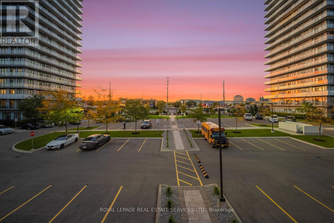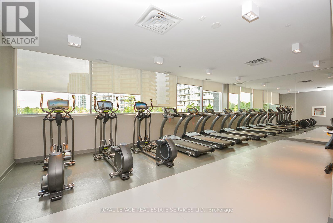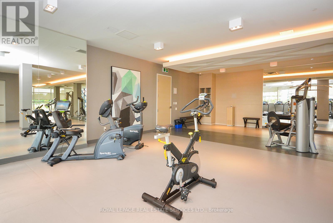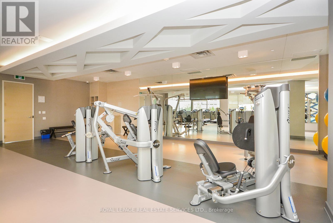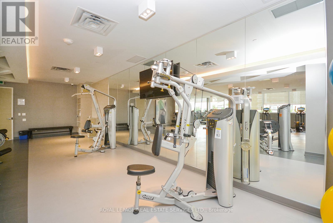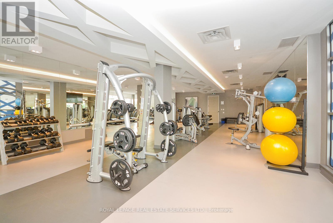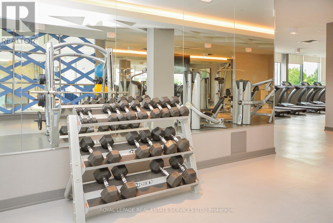1010 - 4633 Glen Erin Drive Mississauga, Ontario L5M 0Y6
$534,900Maintenance, Common Area Maintenance, Heat, Parking, Water
$619.13 Monthly
Maintenance, Common Area Maintenance, Heat, Parking, Water
$619.13 MonthlySold under POWER OF SALE. "sold" as is - where is. Welcome to modern living in the heart of Erin Mills! This spacious one-bedroom plus den suite offers approximately 733 sq. ft. of well-designed space, just steps from Erin Mills Town Centre and Credit Valley Hospital, with easy access to Highways 403 and 407. The open-concept layout features 9-ft ceilings, a bright living and dining area with walkout to a private balcony, elegant light fixtures, and a contemporary kitchen complete with stainless steel appliances and a breakfast bar-perfect for everyday living and entertaining. Enjoy world-class amenities in this sought-after condominium community, including a 17,000 sq. ft. free-standing recreation centre with a fully equipped fitness club, indoor pool, steam rooms, sauna, party room, library/study, and a resort-style rooftop terrace with BBQs. The building also offers 24-hour concierge service and plenty of visitor parking for your guests. Prime location surrounded by top-rated schools such as John Fraser Secondary and St. Aloysius Gonzaga Secondary, plus excellent public schools, parks, and convenient public transit. A wide selection of shopping, dining, and services are right at your doorstep - Discover the perfect blend of comfort, convenience, and community living in one of Mississauga's most desirable neighbourhoods. (id:60365)
Property Details
| MLS® Number | W12467422 |
| Property Type | Single Family |
| Community Name | Central Erin Mills |
| CommunityFeatures | Pet Restrictions |
| Features | Balcony |
| ParkingSpaceTotal | 1 |
| PoolType | Indoor Pool |
Building
| BathroomTotal | 1 |
| BedroomsAboveGround | 1 |
| BedroomsBelowGround | 1 |
| BedroomsTotal | 2 |
| Age | 6 To 10 Years |
| Amenities | Security/concierge, Exercise Centre, Party Room, Recreation Centre, Separate Electricity Meters, Storage - Locker |
| CoolingType | Central Air Conditioning |
| ExteriorFinish | Concrete |
| FireProtection | Security Guard, Security System |
| FoundationType | Concrete |
| HeatingFuel | Natural Gas |
| HeatingType | Forced Air |
| SizeInterior | 700 - 799 Sqft |
| Type | Apartment |
Parking
| Underground | |
| Garage |
Land
| Acreage | No |
Rooms
| Level | Type | Length | Width | Dimensions |
|---|---|---|---|---|
| Main Level | Bedroom | 2.9464 m | 4.699 m | 2.9464 m x 4.699 m |
| Main Level | Living Room | 4.826 m | 6.2484 m | 4.826 m x 6.2484 m |
| Main Level | Kitchen | 3.81 m | 3.937 m | 3.81 m x 3.937 m |
| Main Level | Dining Room | 2.4638 m | 2.1082 m | 2.4638 m x 2.1082 m |
| Main Level | Foyer | 1.1684 m | 1.4732 m | 1.1684 m x 1.4732 m |
Martin Appel
Broker
4025 Yonge Street #135
Toronto, Ontario M2P 2E3

