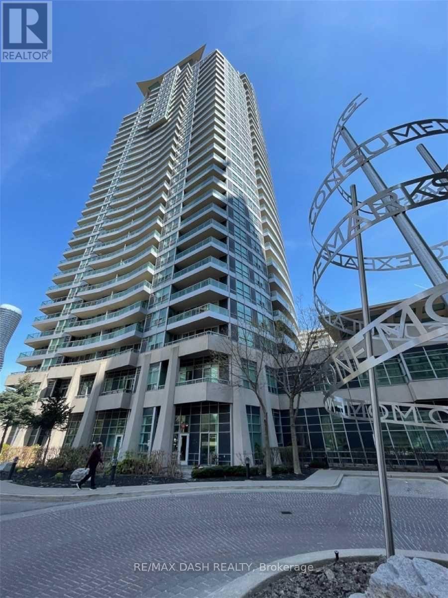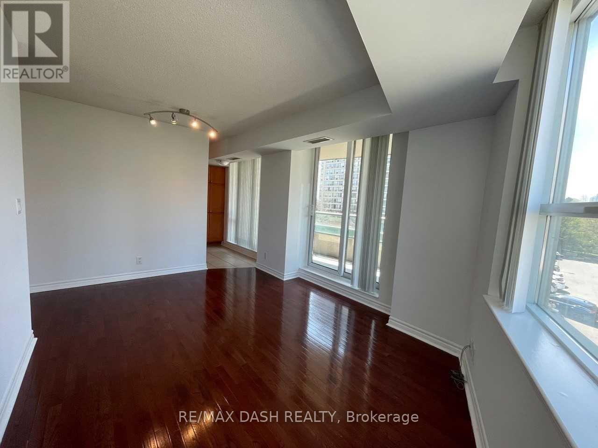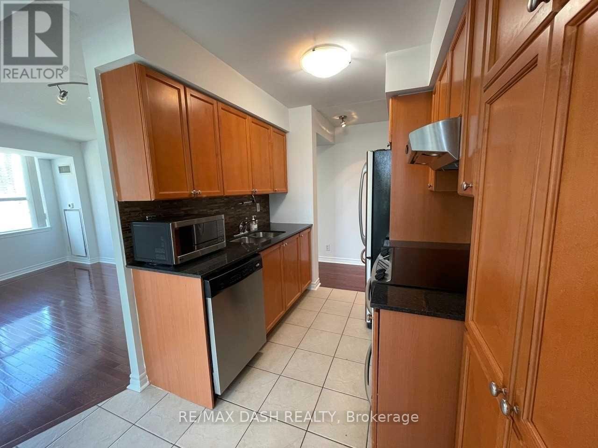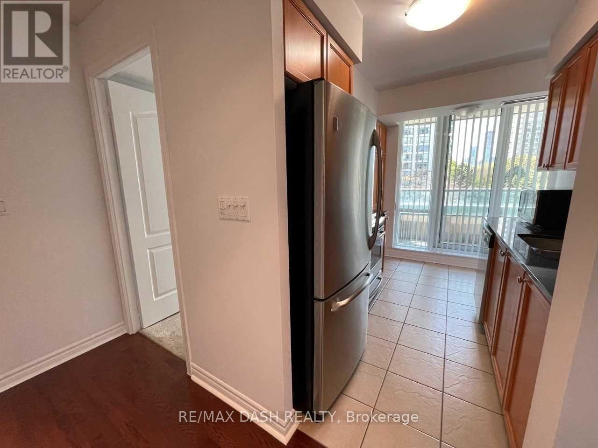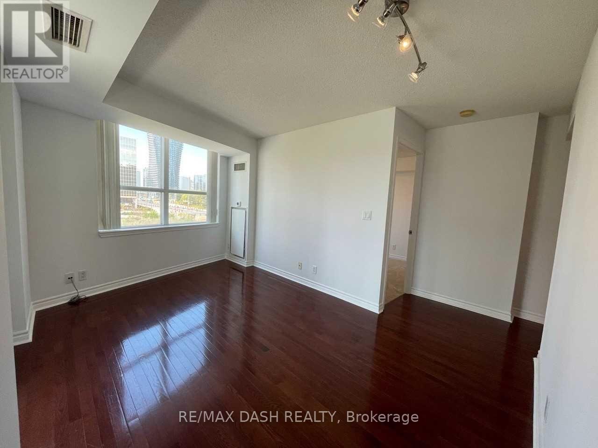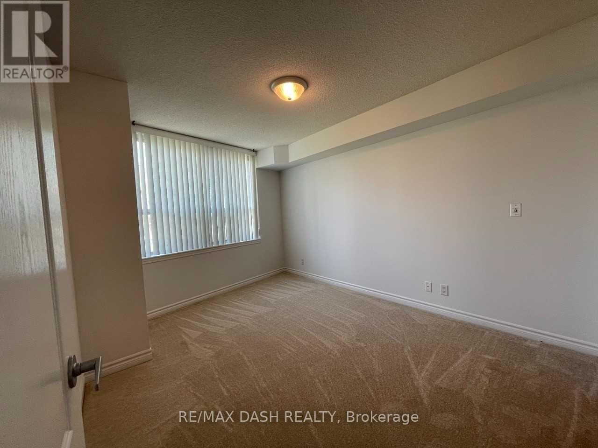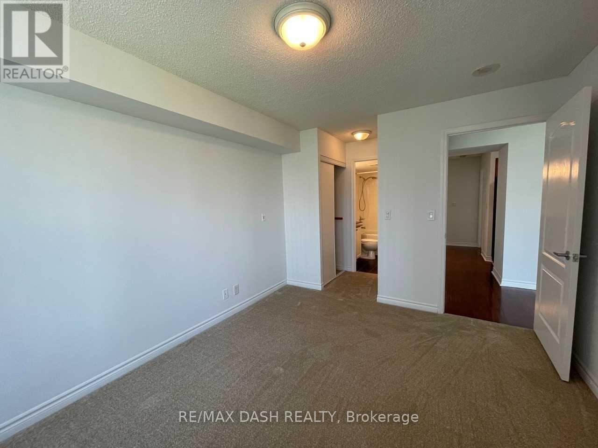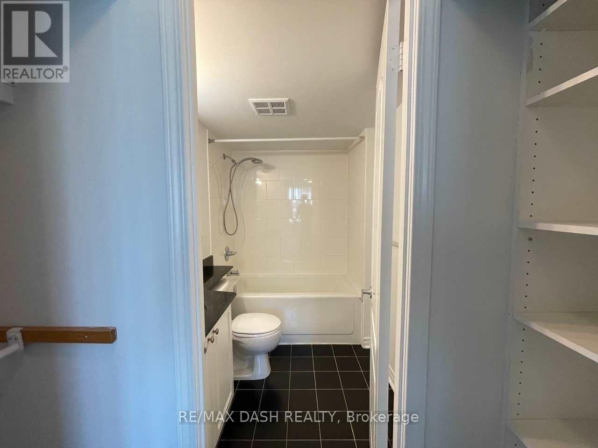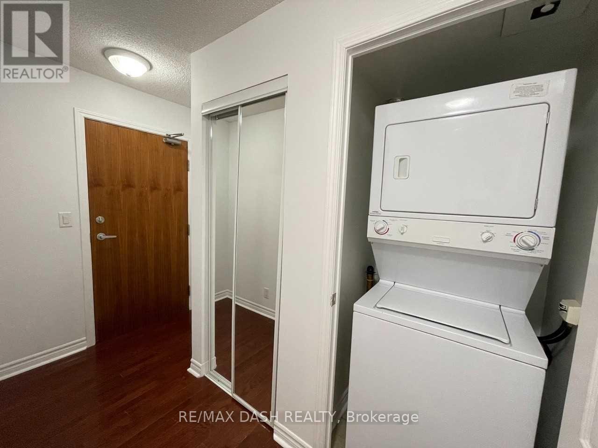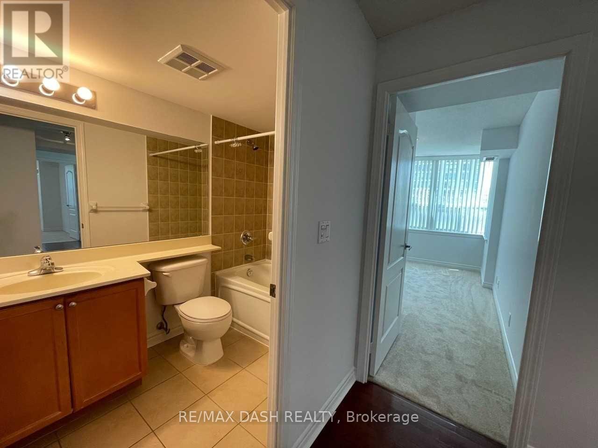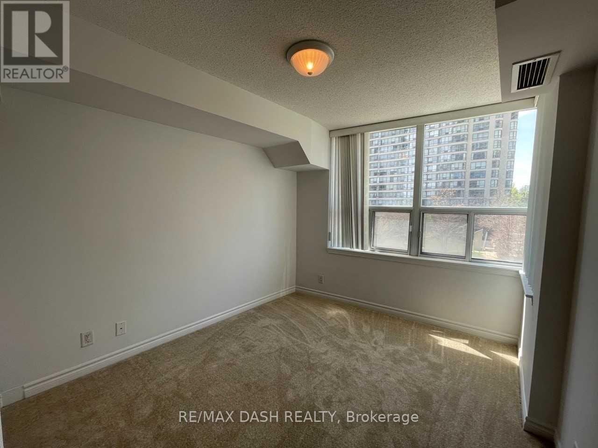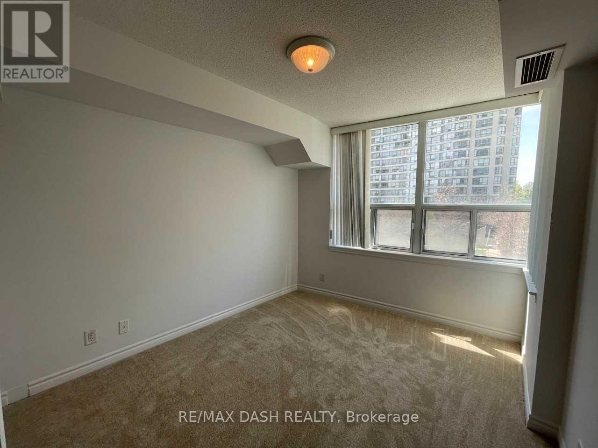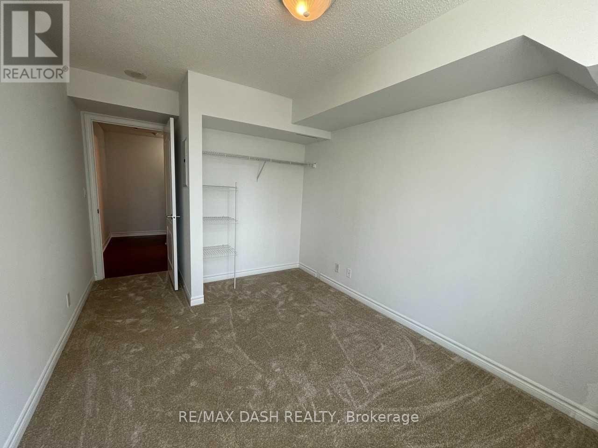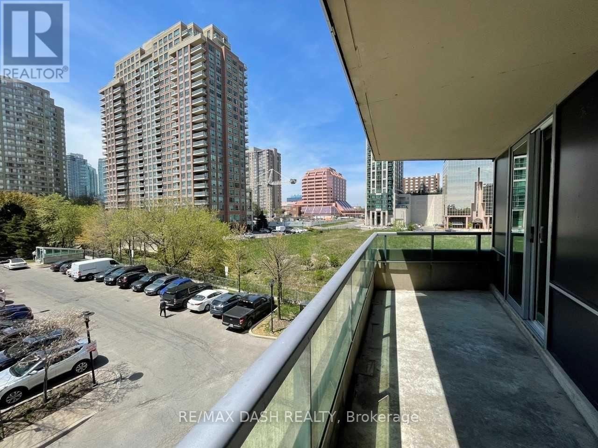308 - 1 Elm Drive W Mississauga, Ontario L5B 4M1
$2,600 Monthly
This Bright And Spacious Condo Offers 2 Generously Sized Bedrooms And 2 Full Bathrooms, Perfect For Comfortable Living. Featuring A Well-Appointed Galley Kitchen With Stainless Steel Appliances, Ample Cabinetry, And A Functional Layout That Flows Seamlessly Into The Open-Concept Living And Dining Areas. Enjoy The Warmth Of Beautiful Hardwood Floors Throughout And Large Windows That Flood The Space With Natural Light. Step Out Onto The Extra-Large Balcony And Take In The Stunning, Unobstructed Views - Ideal For Morning Coffee Or Evening Relaxation. Conveniently Situated Near Square One Shopping Centre, Transit, Restaurants, Parks, And Major Highways, This Impeccably Maintained Unit Combines Style, Comfort, And Accessibility In One Exceptional Package. (id:60365)
Property Details
| MLS® Number | W12467434 |
| Property Type | Single Family |
| Community Name | City Centre |
| AmenitiesNearBy | Hospital, Park, Public Transit |
| CommunityFeatures | Community Centre |
| Features | Balcony |
| ParkingSpaceTotal | 1 |
| PoolType | Indoor Pool |
Building
| BathroomTotal | 2 |
| BedroomsAboveGround | 2 |
| BedroomsTotal | 2 |
| Amenities | Security/concierge, Exercise Centre, Party Room, Sauna |
| CoolingType | Central Air Conditioning |
| ExteriorFinish | Concrete |
| FlooringType | Hardwood, Carpeted |
| HeatingFuel | Natural Gas |
| HeatingType | Forced Air |
| SizeInterior | 800 - 899 Sqft |
| Type | Apartment |
Parking
| Underground | |
| Garage |
Land
| Acreage | No |
| LandAmenities | Hospital, Park, Public Transit |
Rooms
| Level | Type | Length | Width | Dimensions |
|---|---|---|---|---|
| Ground Level | Living Room | 14.2 m | 10.33 m | 14.2 m x 10.33 m |
| Ground Level | Dining Room | 14.2 m | 10.33 m | 14.2 m x 10.33 m |
| Ground Level | Kitchen | 12.86 m | 7.08 m | 12.86 m x 7.08 m |
| Ground Level | Primary Bedroom | 13.02 m | 10.2 m | 13.02 m x 10.2 m |
| Ground Level | Bedroom 2 | 10.59 m | 8.99 m | 10.59 m x 8.99 m |
https://www.realtor.ca/real-estate/29000737/308-1-elm-drive-w-mississauga-city-centre-city-centre
Erica Kuribayashi Tran
Salesperson
159 Avenue Rd
Toronto, Ontario M5R 2H7
Savannah Weng
Salesperson
159 Avenue Rd
Toronto, Ontario M5R 2H7

