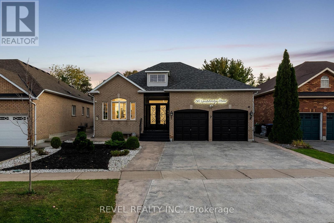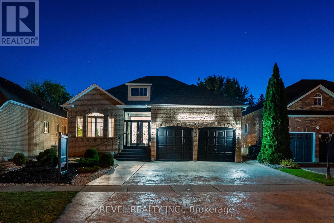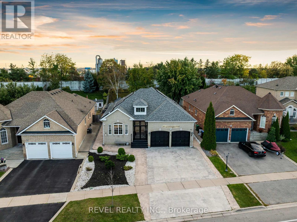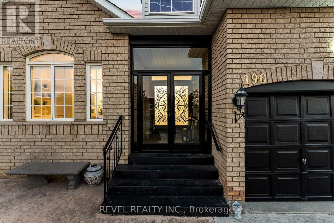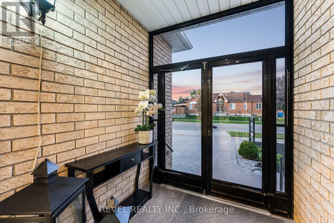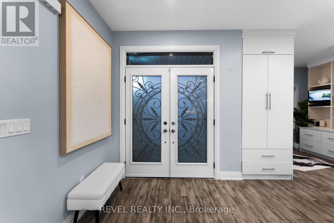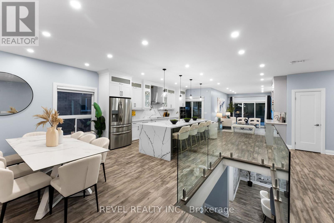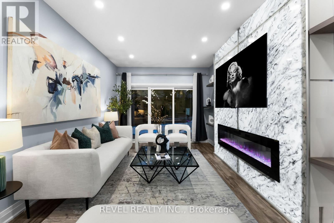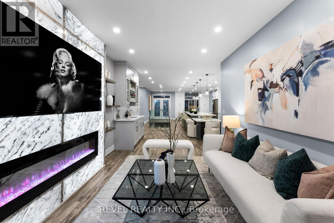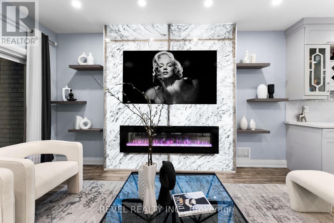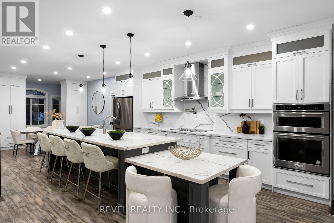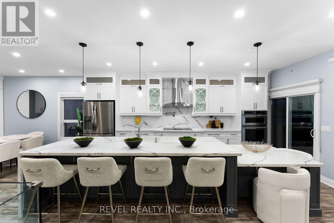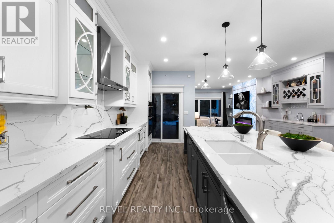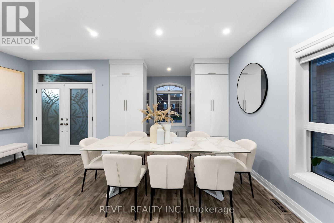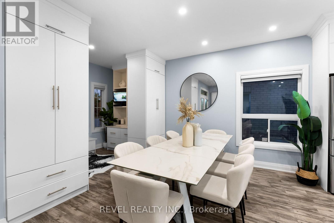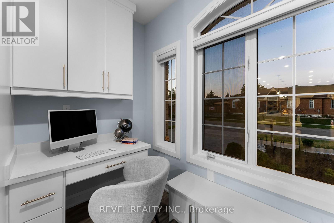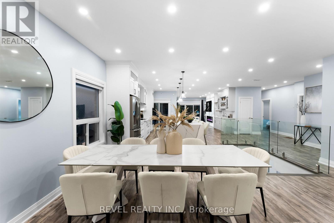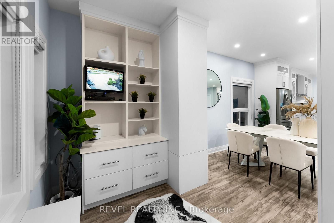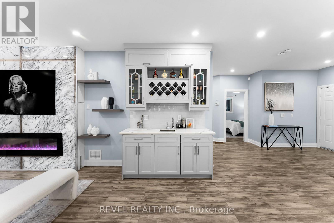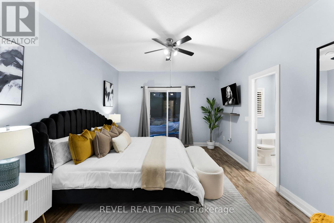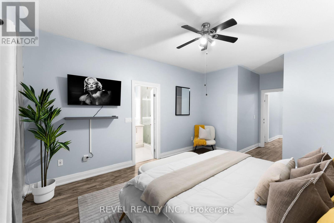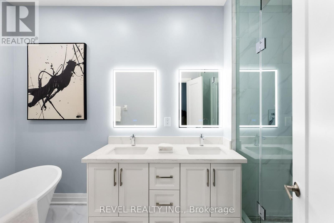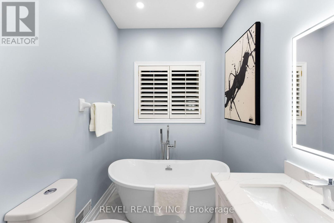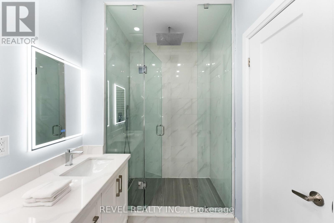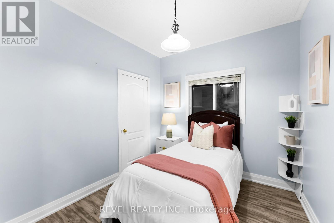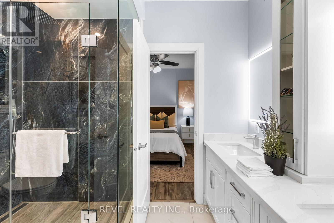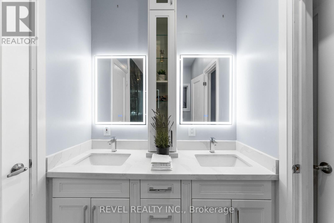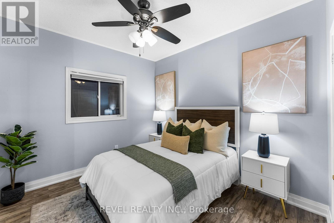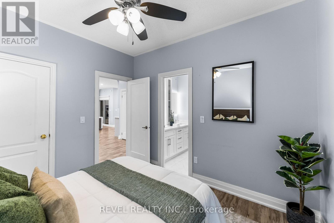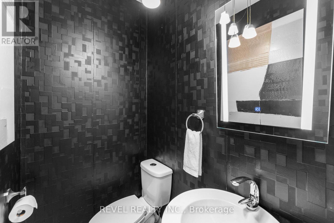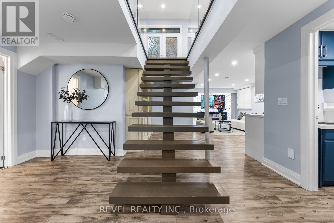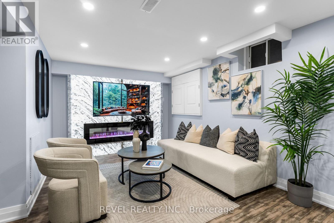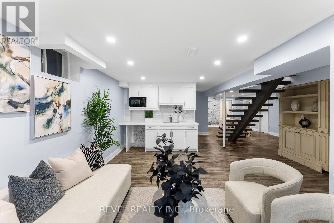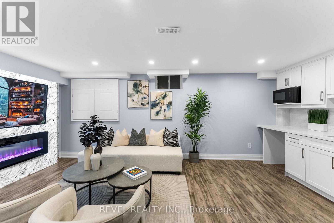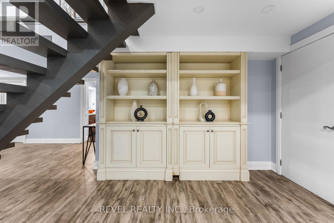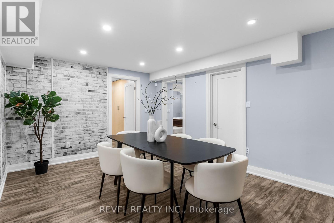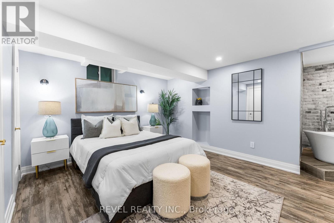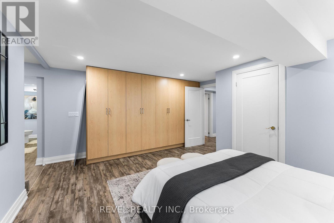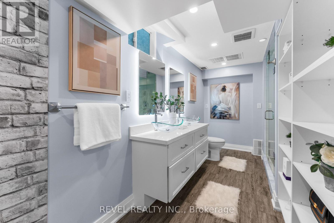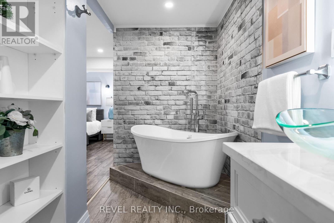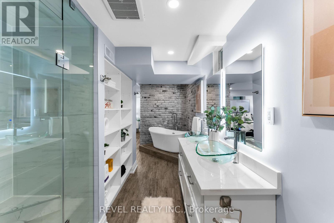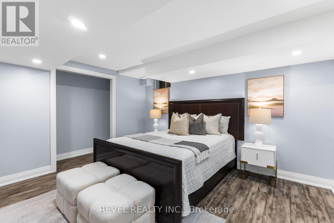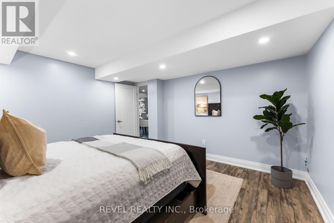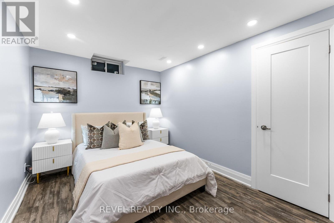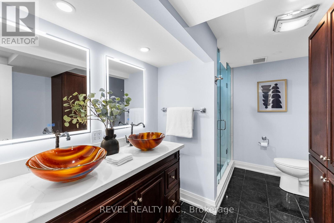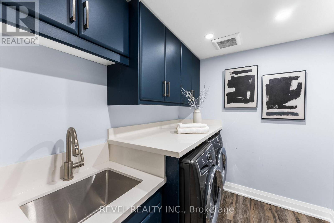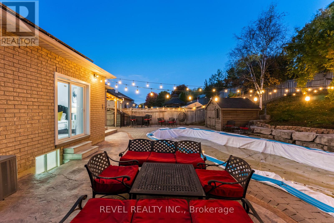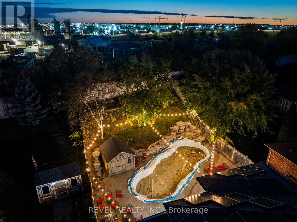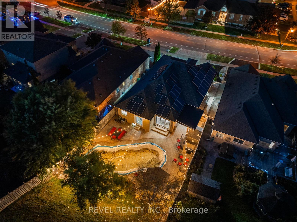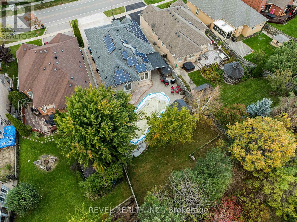190 Landsbridge Street Caledon, Ontario L7E 2A3
$1,319,000
Welcome to 190 Landsbridge Street, Caledon, a home that truly redefines modern luxury living. From the moment you step inside, you'll realize you've never seen a home like this before.This 6-bedroom, 5-bathroom luxury bungalow has been fully renovated from top to bottom with over $300,000 in upgrades and offers a total living space of more than 3,200 sq. ft. - featuring 1,787 sq. ft. on the main floor and an additional 1,477 sq. ft. in the lower level. It sits on a spacious 48.16 X 160 ft lot with beautiful front and back landscaping that sets the tone for the elegance inside.The main-floor living room glows with warmth and features a magazine-style backlit wall with a 65-inch electric modern fireplace and a 75-inch (or larger) TV - and there's another matching feature wall in the basement! The chef's kitchen showcases a stunning waterfall island, built-in high-end appliances, and a cozy breakfast area perfect for family meals.The built-in bar even includes instant hot water for tea or coffee - because every detail here is truly top-notch.The basement is just as impressive, offering a kitchenette that can easily be converted into a full kitchen if desired. It's perfect for movie nights, guests, or multi-generational living. The Presidential Suite downstairs provides total privacy, a spa-like open ensuite, and heated floors in one of the washrooms.This home is ideal for large families, seniors, or couples living with parents - with minimal stairs, abundant storage, and every space designed for comfort and ease.Enjoy working from home in your main-floor office/den, park with ease in the double-car garage, and admire the stamped-concrete driveway built to last a lifetime.Step outside to your private, resort-style backyard with a pool - the perfect setting to host 15-20 friends and family while creating unforgettable memories.This home truly has it all - style, comfort, and luxury in every corner. (id:60365)
Open House
This property has open houses!
2:00 pm
Ends at:4:00 pm
2:00 pm
Ends at:4:00 pm
Property Details
| MLS® Number | W12467606 |
| Property Type | Single Family |
| Community Name | Bolton East |
| AmenitiesNearBy | Park, Place Of Worship, Public Transit, Schools |
| CommunityFeatures | Community Centre |
| EquipmentType | Water Heater |
| Features | Paved Yard, Carpet Free |
| ParkingSpaceTotal | 6 |
| PoolType | Inground Pool |
| RentalEquipmentType | Water Heater |
| Structure | Deck, Patio(s), Porch |
Building
| BathroomTotal | 5 |
| BedroomsAboveGround | 3 |
| BedroomsBelowGround | 3 |
| BedroomsTotal | 6 |
| Age | 16 To 30 Years |
| Amenities | Fireplace(s) |
| Appliances | Garage Door Opener Remote(s), Central Vacuum, Range, Water Heater - Tankless, Dishwasher, Dryer, Microwave, Oven, Alarm System, Washer, Window Coverings, Refrigerator |
| ArchitecturalStyle | Bungalow |
| BasementDevelopment | Finished |
| BasementType | N/a (finished) |
| ConstructionStyleAttachment | Detached |
| CoolingType | Central Air Conditioning |
| ExteriorFinish | Brick |
| FireplacePresent | Yes |
| FireplaceTotal | 2 |
| FlooringType | Vinyl |
| FoundationType | Concrete |
| HalfBathTotal | 1 |
| HeatingFuel | Natural Gas |
| HeatingType | Forced Air |
| StoriesTotal | 1 |
| SizeInterior | 1500 - 2000 Sqft |
| Type | House |
| UtilityWater | Municipal Water |
Parking
| Garage |
Land
| Acreage | No |
| FenceType | Fenced Yard |
| LandAmenities | Park, Place Of Worship, Public Transit, Schools |
| LandscapeFeatures | Landscaped |
| Sewer | Sanitary Sewer |
| SizeDepth | 163 Ft ,3 In |
| SizeFrontage | 48 Ft ,3 In |
| SizeIrregular | 48.3 X 163.3 Ft |
| SizeTotalText | 48.3 X 163.3 Ft |
Rooms
| Level | Type | Length | Width | Dimensions |
|---|---|---|---|---|
| Lower Level | Bedroom | 11.48 m | 8.99 m | 11.48 m x 8.99 m |
| Lower Level | Family Room | 16.99 m | 16.47 m | 16.99 m x 16.47 m |
| Lower Level | Bedroom 4 | 16.01 m | 14.01 m | 16.01 m x 14.01 m |
| Lower Level | Bedroom 5 | 12.99 m | 12.01 m | 12.99 m x 12.01 m |
| Main Level | Living Room | 16.01 m | 10.99 m | 16.01 m x 10.99 m |
| Main Level | Kitchen | 19.52 m | 12.5 m | 19.52 m x 12.5 m |
| Main Level | Dining Room | 10.99 m | 12.5 m | 10.99 m x 12.5 m |
| Main Level | Office | 10.99 m | 6.89 m | 10.99 m x 6.89 m |
| Main Level | Primary Bedroom | 14.99 m | 12.99 m | 14.99 m x 12.99 m |
| Main Level | Bedroom 2 | 9.97 m | 8.99 m | 9.97 m x 8.99 m |
| Main Level | Bedroom 3 | 9.97 m | 10.99 m | 9.97 m x 10.99 m |
https://www.realtor.ca/real-estate/29001210/190-landsbridge-street-caledon-bolton-east-bolton-east
Rajiv Rajak
Salesperson
1032 Brock Street S Unit: 200b
Whitby, Ontario L1N 4L8

