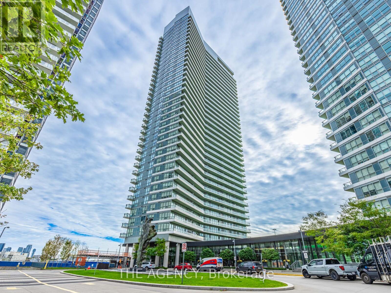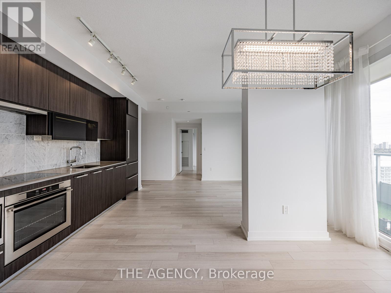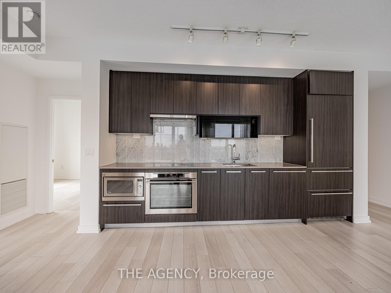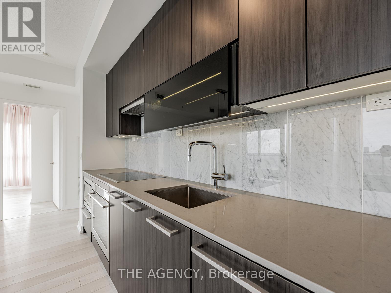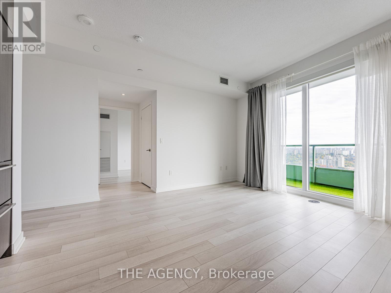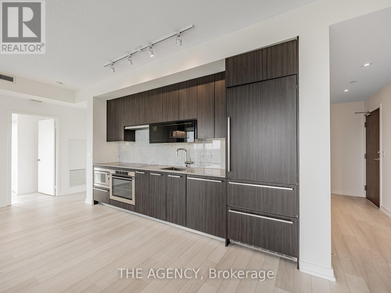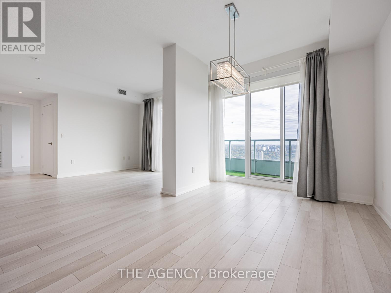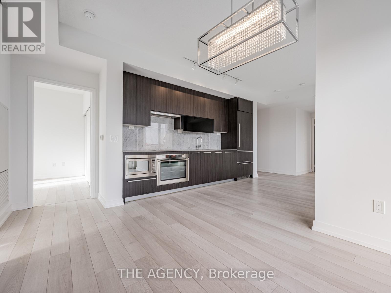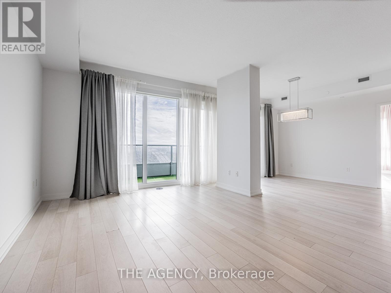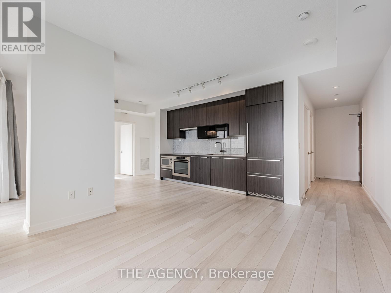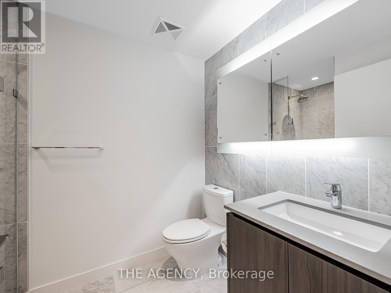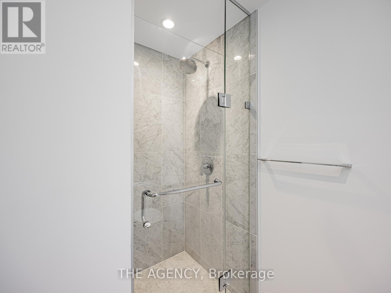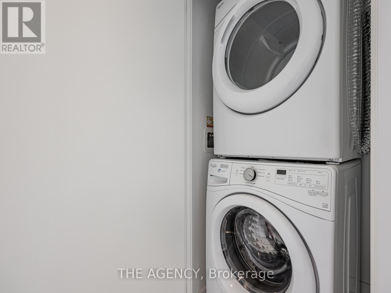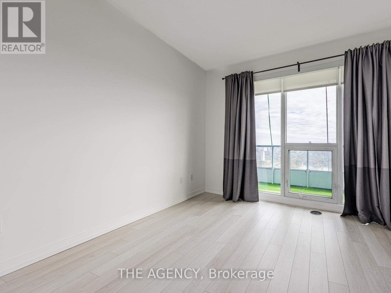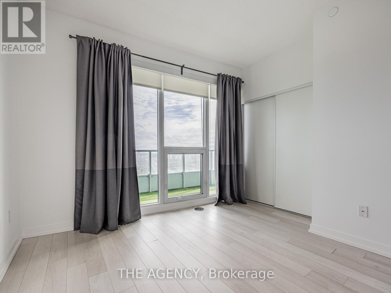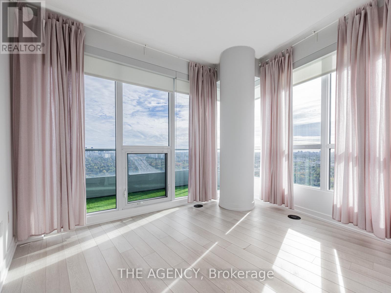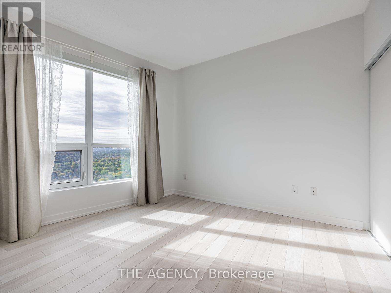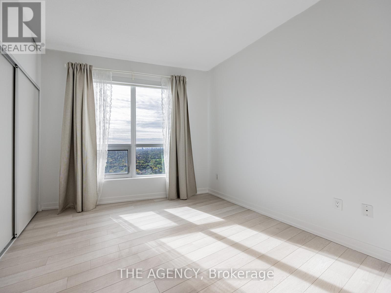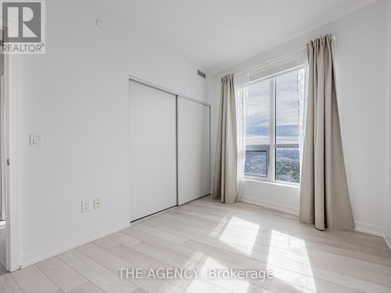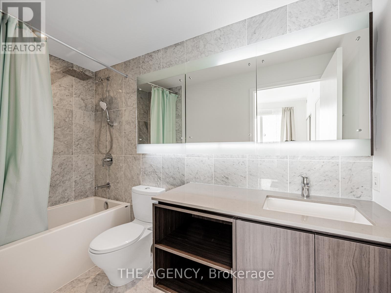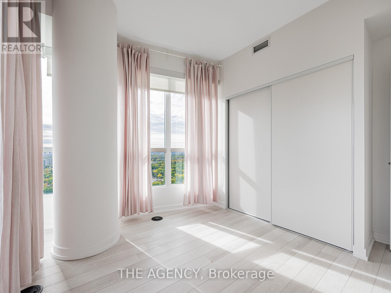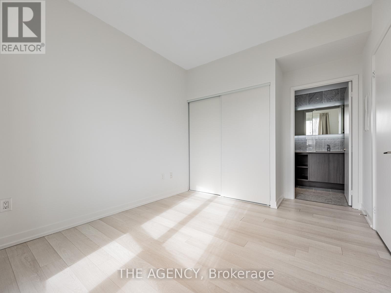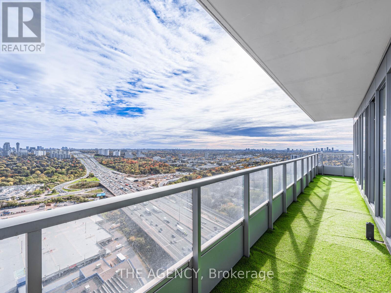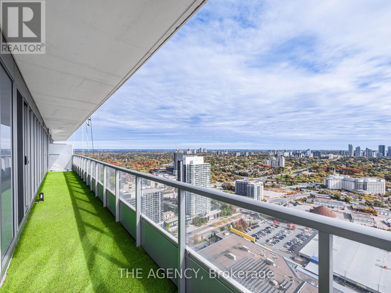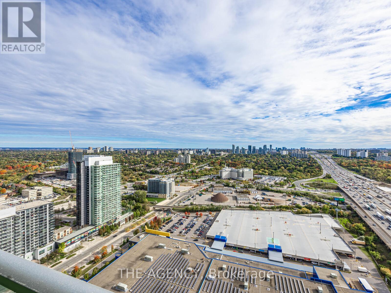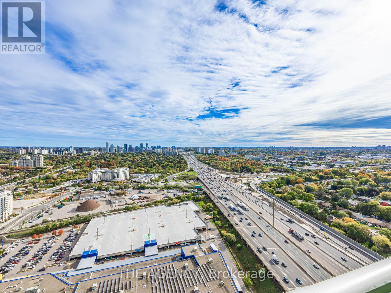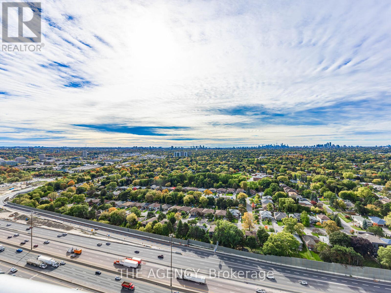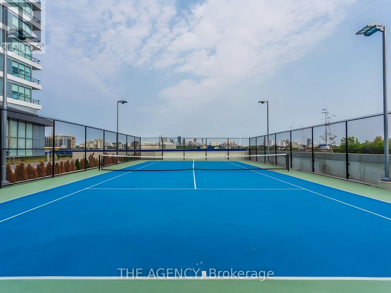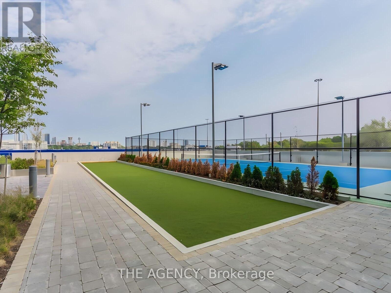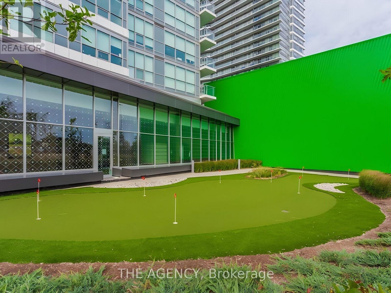3702 - 117 Mcmahon Drive Toronto, Ontario M2K 0E4
$1,065,000Maintenance, Common Area Maintenance, Insurance, Water, Parking
$879.34 Monthly
Maintenance, Common Area Maintenance, Insurance, Water, Parking
$879.34 MonthlyWelcome to 117 McMahon Drive, a bright and spacious corner 3-bedroom suite in the heart of the prestigious Bayview Village community. Recently freshly painted, this residence feels brand new and stands as one of the largest units in the building. Step inside to discover a modern open-concept layout surrounded by wrap-around floor-to-ceiling windows, filling the home with natural light and offering panoramic city views. The chef-inspired kitchen boasts integrated stainless-steel appliances, quartz countertops, and 9-ft ceilings that elevate the sense of space. The suite features a spa-like bathroom with elegant marble finishes and a walk-out to a full-sized balcony, perfect for relaxing or entertaining outdoors. Ideally located within walking distance to the subway, and only minutes from Highways 401 & 404, Bayview Village Mall, IKEA, and a wide selection of premier shopping and dining options. Residents enjoy access to resort-style amenities, including a state-of-the-art fitness centre, basketball court, bowling alley, pet wash station, and 24-hour concierge service. Experience luxury urban living at its finest-this is an opportunity you don't want to miss! (id:60365)
Property Details
| MLS® Number | C12467688 |
| Property Type | Single Family |
| Community Name | Bayview Village |
| Features | Balcony, Carpet Free |
| ParkingSpaceTotal | 1 |
| PoolType | Indoor Pool |
Building
| BathroomTotal | 2 |
| BedroomsAboveGround | 3 |
| BedroomsTotal | 3 |
| Amenities | Security/concierge, Exercise Centre, Sauna, Storage - Locker |
| Appliances | Dryer, Microwave, Stove, Washer, Refrigerator |
| CoolingType | Central Air Conditioning |
| ExteriorFinish | Concrete |
| FlooringType | Laminate |
| FoundationType | Unknown |
| HeatingFuel | Natural Gas |
| HeatingType | Forced Air |
| SizeInterior | 1000 - 1199 Sqft |
| Type | Apartment |
Parking
| Underground | |
| Garage |
Land
| Acreage | No |
Rooms
| Level | Type | Length | Width | Dimensions |
|---|---|---|---|---|
| Flat | Living Room | 3.7 m | 3.45 m | 3.7 m x 3.45 m |
| Flat | Dining Room | 2.81 m | 2.55 m | 2.81 m x 2.55 m |
| Flat | Kitchen | 4.56 m | 1.49 m | 4.56 m x 1.49 m |
| Flat | Primary Bedroom | 3.2 m | 2.88 m | 3.2 m x 2.88 m |
| Flat | Bedroom 2 | 3.63 m | 2.98 m | 3.63 m x 2.98 m |
| Flat | Bedroom 3 | 3.38 m | 2.98 m | 3.38 m x 2.98 m |
| Flat | Foyer | 2.1 m | 1.75 m | 2.1 m x 1.75 m |
Sameer Amini
Broker
378 Fairlawn Ave
Toronto, Ontario M5M 1T8
Peter Torkan
Broker
378 Fairlawn Ave
Toronto, Ontario M5M 1T8

