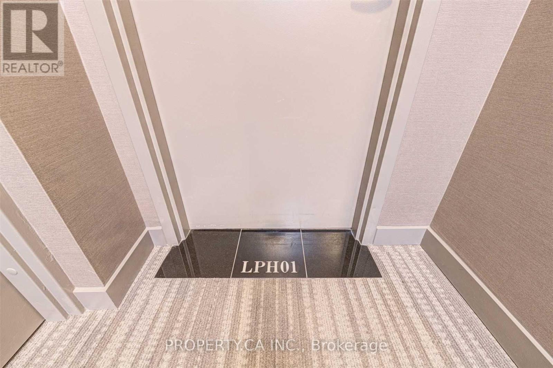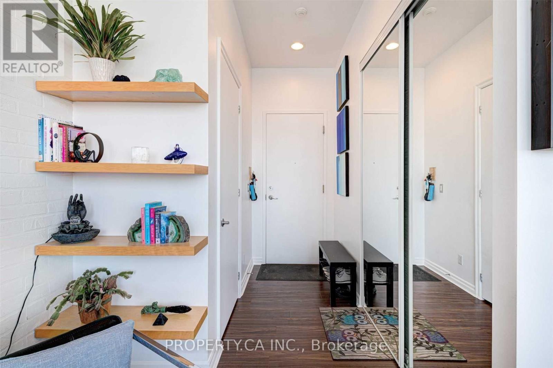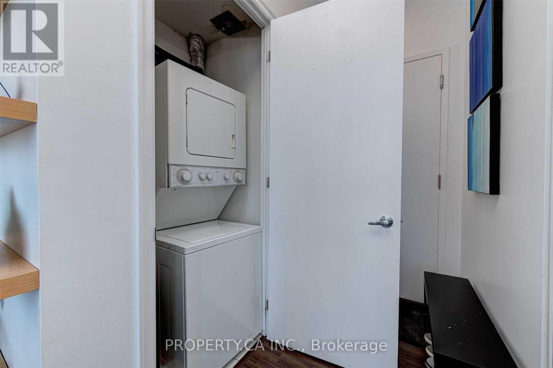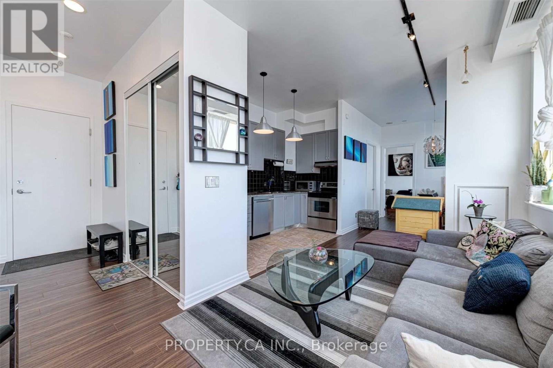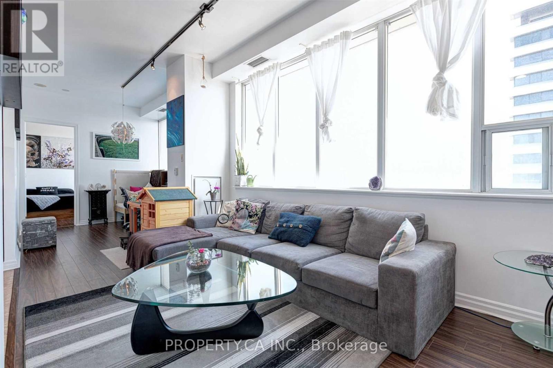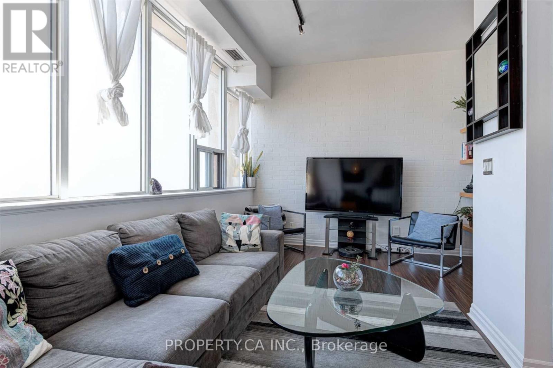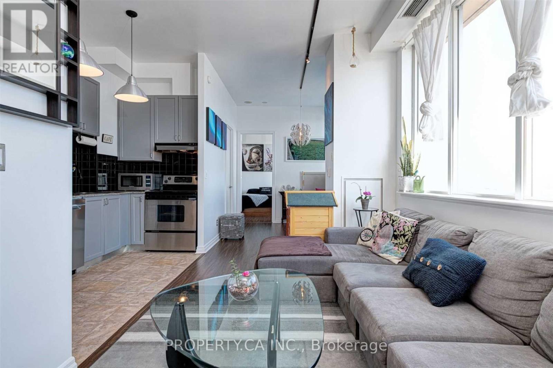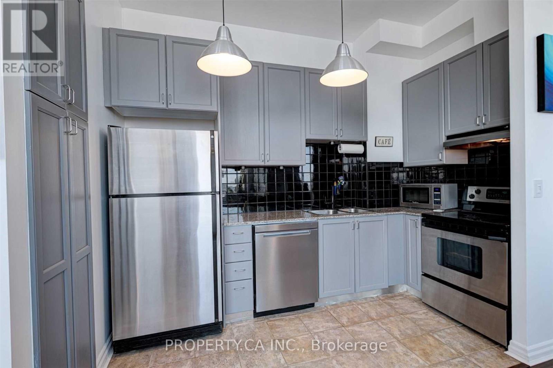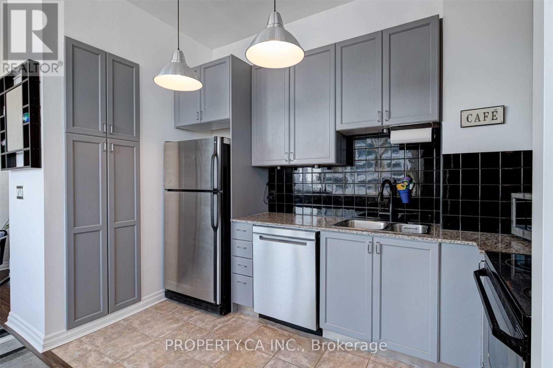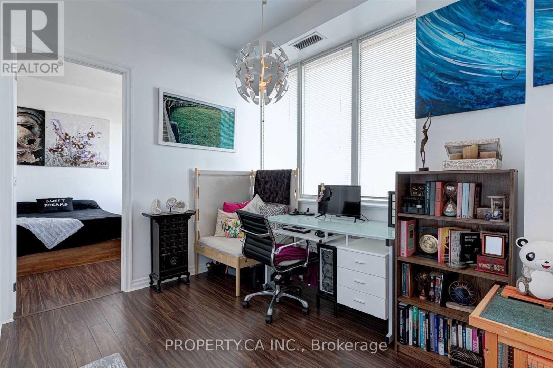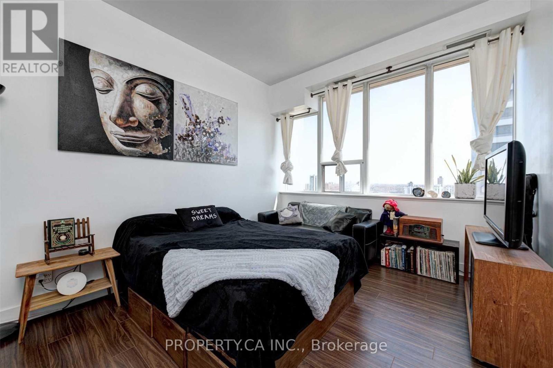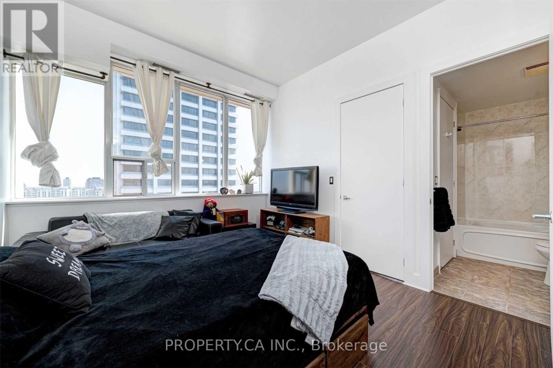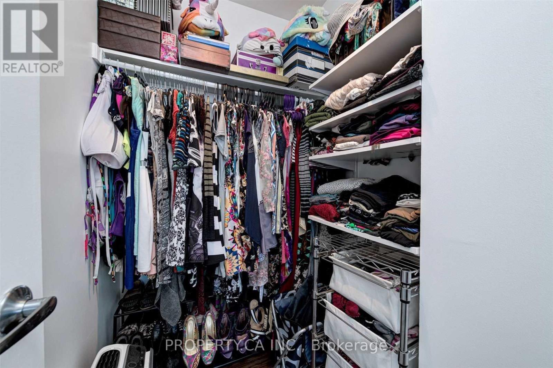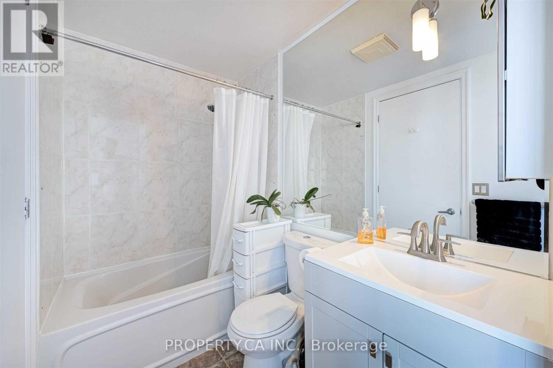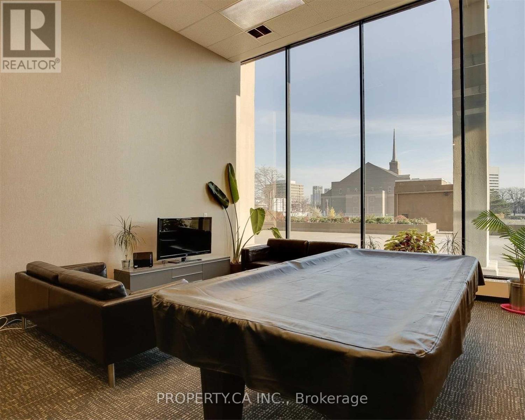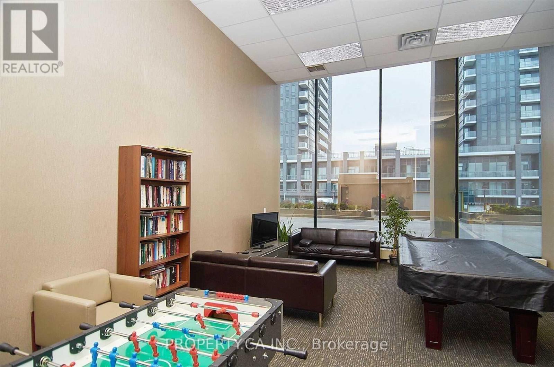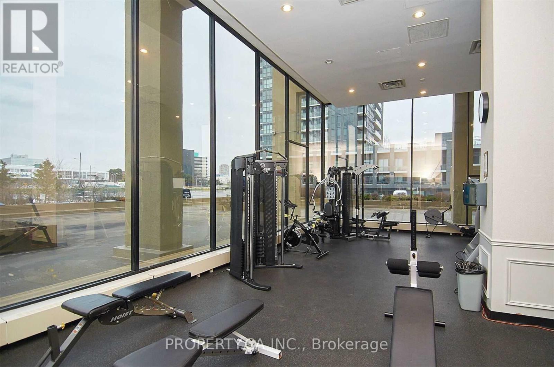Lph01 - 797 Don Mills Road Toronto, Ontario M3C 1V1
2 Bedroom
1 Bathroom
700 - 799 sqft
Central Air Conditioning
Forced Air
$2,400 Monthly
Airy & Bright, Well Laid-out 760 SqFt 1+Den Lower Penthouse Unit with South Exposure and A Mesmerizing Views of the Toronto Skyline. Den Can Be Used As An Office Or A Dining Room. Large Windows, 10 Ft Ceilings, Upgraded Kitchen with S/S Appliances, Laminate Floors Throughout And Ton of Storage. Steps To The Canadian Superstore and Eglinton Crosstown & Ontario Line. Lots of Bike Trails & Walking Options. Family Friendly & Safe Community. 1 Parking Included. (id:60365)
Property Details
| MLS® Number | C12467711 |
| Property Type | Single Family |
| Community Name | Flemingdon Park |
| AmenitiesNearBy | Park, Public Transit |
| CommunityFeatures | Pet Restrictions |
| Features | Carpet Free, In Suite Laundry |
| ParkingSpaceTotal | 1 |
Building
| BathroomTotal | 1 |
| BedroomsAboveGround | 1 |
| BedroomsBelowGround | 1 |
| BedroomsTotal | 2 |
| Amenities | Security/concierge, Exercise Centre, Party Room, Visitor Parking, Separate Electricity Meters |
| CoolingType | Central Air Conditioning |
| ExteriorFinish | Concrete, Stucco |
| FlooringType | Tile, Laminate |
| HeatingFuel | Electric |
| HeatingType | Forced Air |
| SizeInterior | 700 - 799 Sqft |
| Type | Apartment |
Parking
| Underground | |
| Garage |
Land
| Acreage | No |
| LandAmenities | Park, Public Transit |
Rooms
| Level | Type | Length | Width | Dimensions |
|---|---|---|---|---|
| Flat | Living Room | 5.07 m | 2.63 m | 5.07 m x 2.63 m |
| Flat | Den | 2.999 m | 2.6 m | 2.999 m x 2.6 m |
| Flat | Kitchen | 3 m | 1.63 m | 3 m x 1.63 m |
| Flat | Bedroom | 3.95 m | 3.25 m | 3.95 m x 3.25 m |
| Flat | Bathroom | 2 m | 2 m | 2 m x 2 m |
| Flat | Laundry Room | Measurements not available |
Anna Kuzmenko
Salesperson
Property.ca Inc.
36 Distillery Lane Unit 500
Toronto, Ontario M5A 3C4
36 Distillery Lane Unit 500
Toronto, Ontario M5A 3C4

