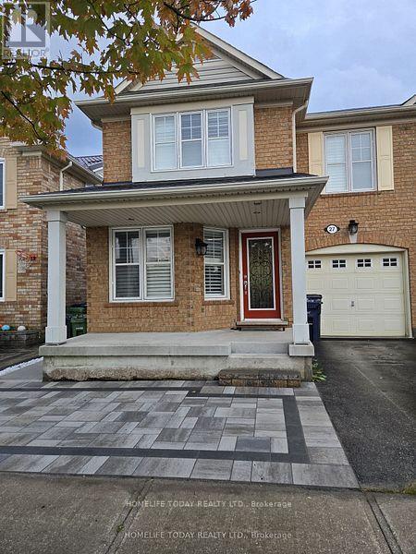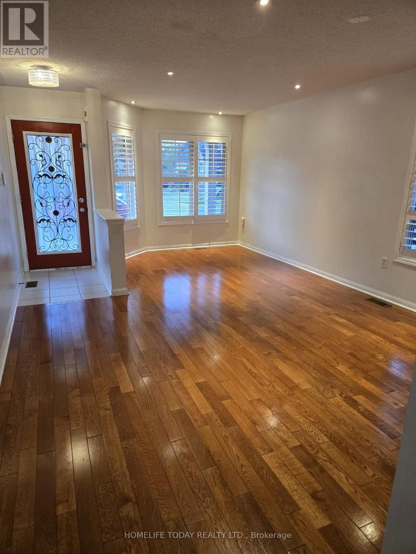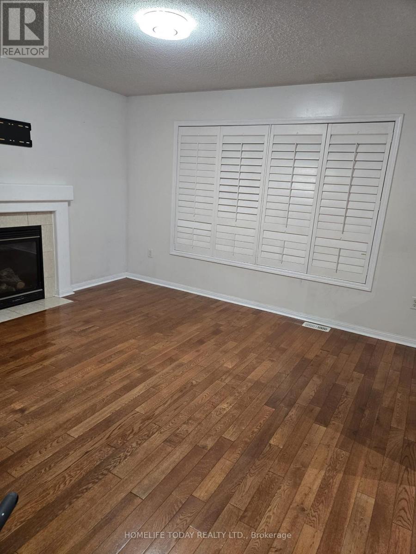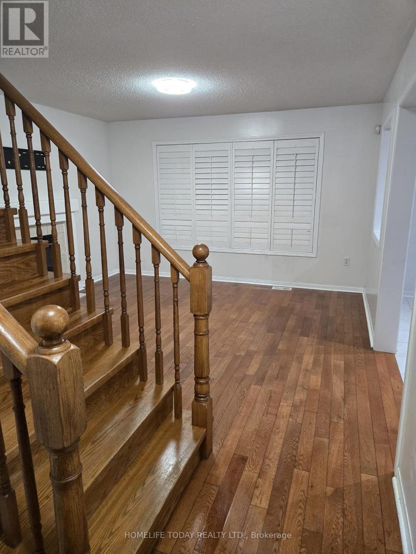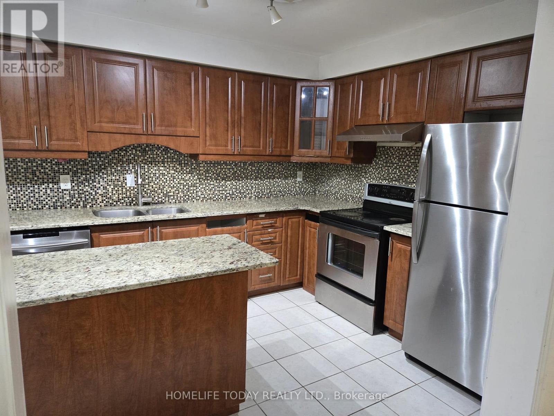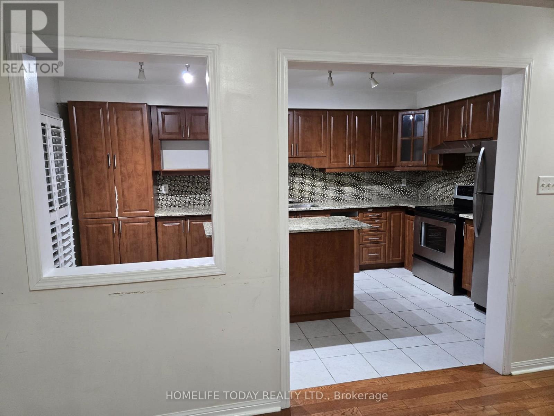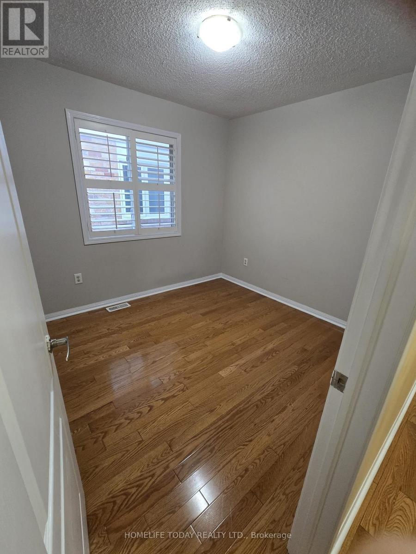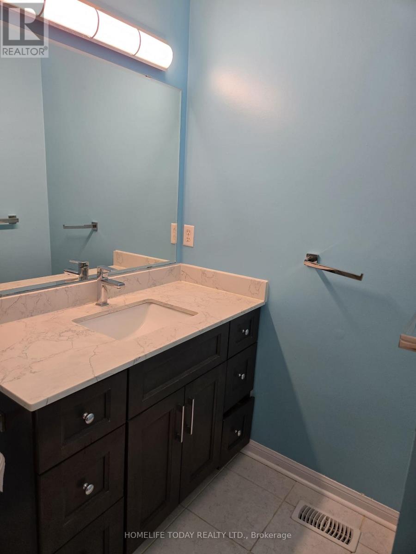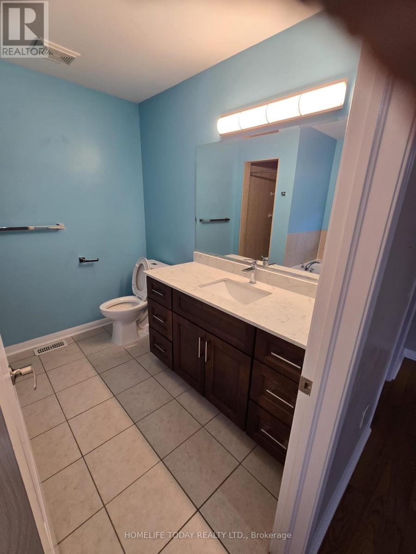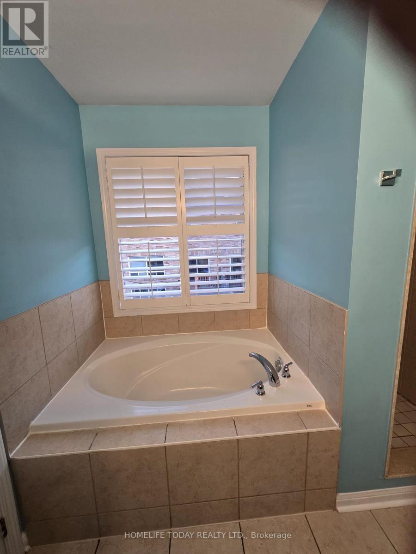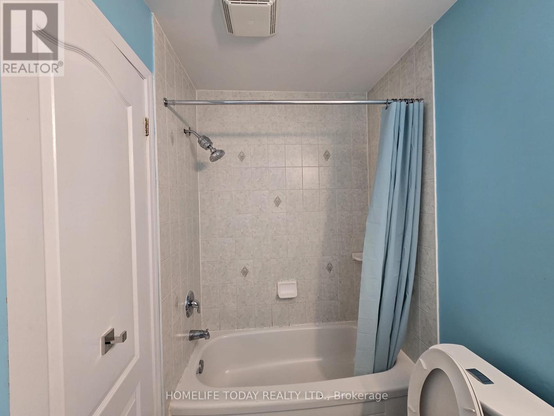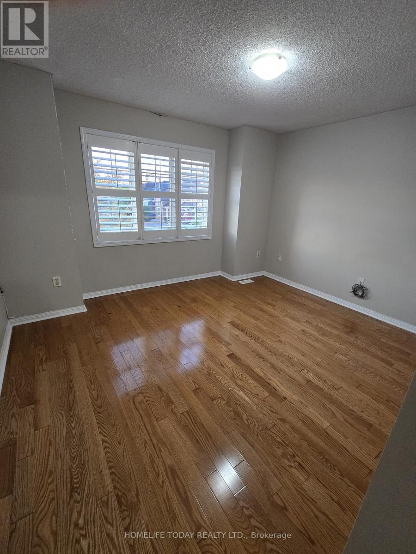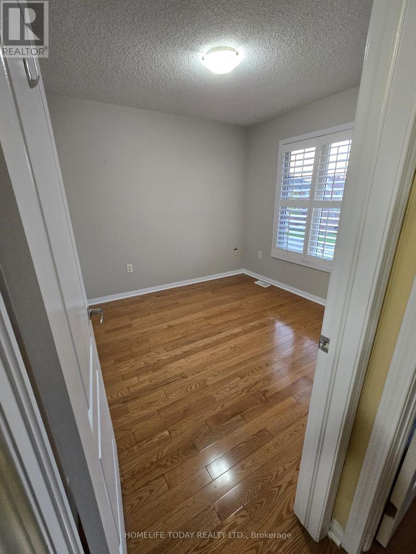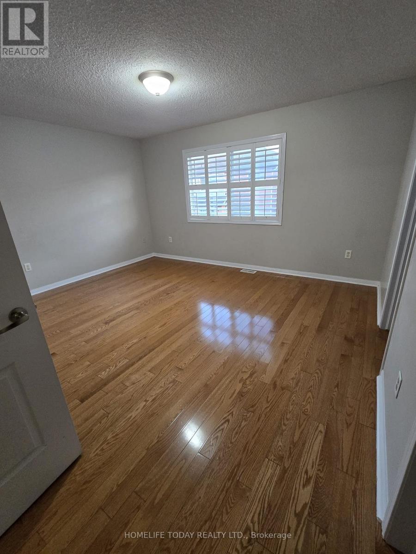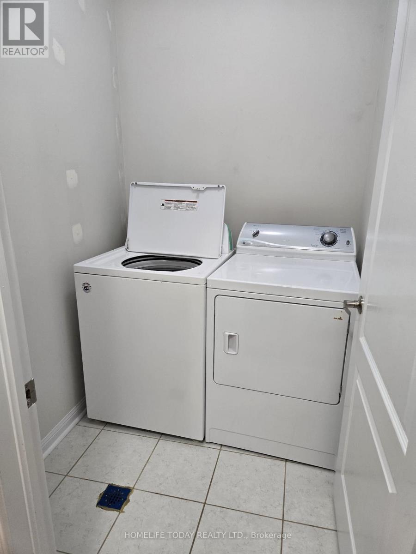(Main) - 27 Trumpeter Street Toronto, Ontario M1B 6J5
$2,990 Monthly
Welcome to this Main Floor Immaculate/Beautiful/Bright and Spacious layout 4 Bedroom & 3 Washroom with Separate Family Room home Situated in a quiet, family friendly neighbourhood, Surrounded by Enjoy easy access to Toronto University Scarborough campus/Centennial College (Morningside Campus)/401/Restaurants/Shopping/Super market/Home Depot/TTC /Parks/Trails/Toronto ZOO/Toronto Pan Am Sports Centre 6 mints drive . Good Size kitchen W/Granite top/Stainless Steel (Fridge, Stove and Range Hood) and Good size bedrooms. An additional separate living and dining area can accommodate your need. Master bedroom with a private ensuite for your convenience. This Home Include a single-car garage with Separate and private laundry. Don't miss your chance to live here. 1 Garage Parking and 1 Drive way parking on Right side. (id:60365)
Property Details
| MLS® Number | E12467766 |
| Property Type | Single Family |
| Community Name | Rouge E11 |
| EquipmentType | Water Heater |
| ParkingSpaceTotal | 2 |
| RentalEquipmentType | Water Heater |
Building
| BathroomTotal | 3 |
| BedroomsAboveGround | 4 |
| BedroomsTotal | 4 |
| Appliances | Dryer, Range, Stove, Washer, Refrigerator |
| ConstructionStyleAttachment | Semi-detached |
| CoolingType | Central Air Conditioning |
| ExteriorFinish | Brick |
| FireplacePresent | Yes |
| FlooringType | Hardwood, Tile |
| FoundationType | Block, Concrete |
| HalfBathTotal | 1 |
| HeatingFuel | Natural Gas |
| HeatingType | Forced Air |
| StoriesTotal | 2 |
| SizeInterior | 1500 - 2000 Sqft |
| Type | House |
| UtilityWater | Municipal Water |
Parking
| Attached Garage | |
| Garage |
Land
| Acreage | No |
| Sewer | Sanitary Sewer |
Rooms
| Level | Type | Length | Width | Dimensions |
|---|---|---|---|---|
| Second Level | Primary Bedroom | 3.41 m | 3 m | 3.41 m x 3 m |
| Second Level | Bedroom 2 | 3.11 m | 2.44 m | 3.11 m x 2.44 m |
| Second Level | Bedroom 3 | 37 m | 3.46 m | 37 m x 3.46 m |
| Second Level | Bedroom 4 | 3 m | 3.59 m | 3 m x 3.59 m |
| Second Level | Laundry Room | 1.6 m | 1.6 m | 1.6 m x 1.6 m |
| Main Level | Living Room | 6.11 m | 3.973 m | 6.11 m x 3.973 m |
| Main Level | Dining Room | 6.12 m | 3.97 m | 6.12 m x 3.97 m |
| Main Level | Family Room | 3.99 m | 3.65 m | 3.99 m x 3.65 m |
| Main Level | Eating Area | 3 m | 2.42 m | 3 m x 2.42 m |
| Main Level | Kitchen | 3 m | 2.42 m | 3 m x 2.42 m |
https://www.realtor.ca/real-estate/29001286/main-27-trumpeter-street-toronto-rouge-rouge-e11
Ramanan Ramachandran
Broker of Record
11 Progress Avenue Suite 200
Toronto, Ontario M1P 4S7

