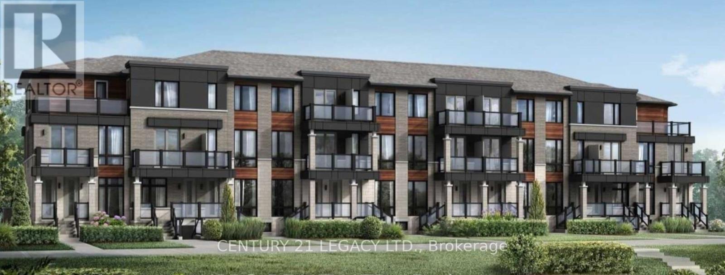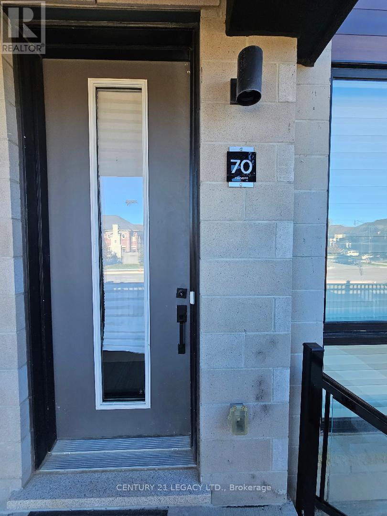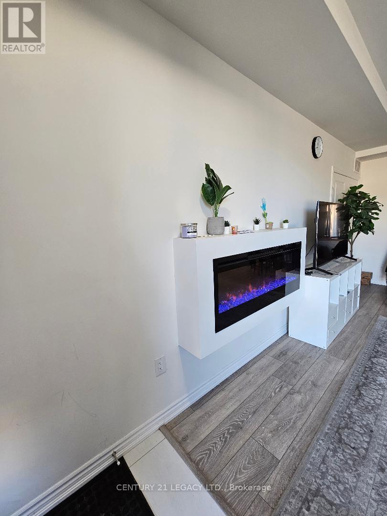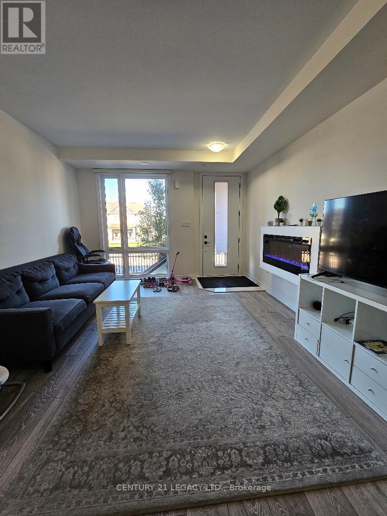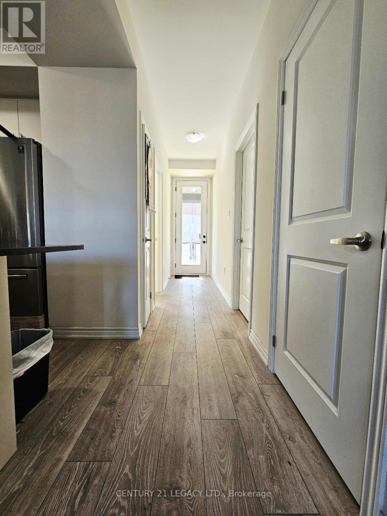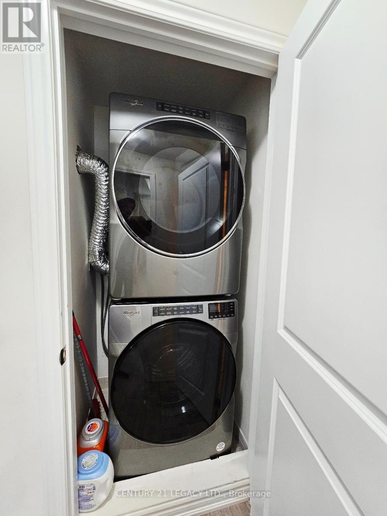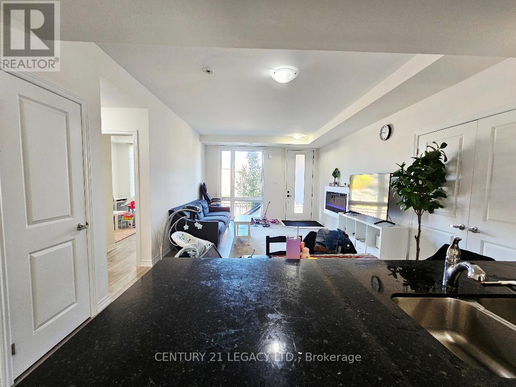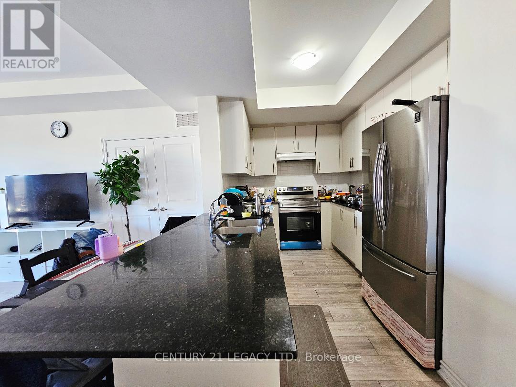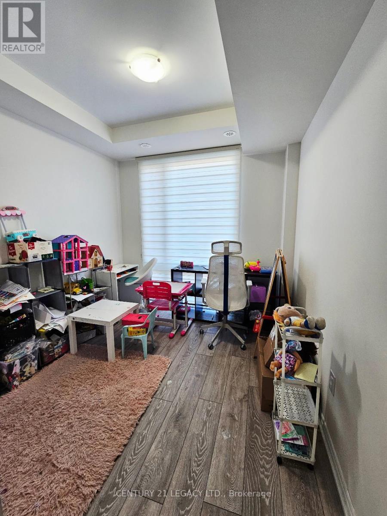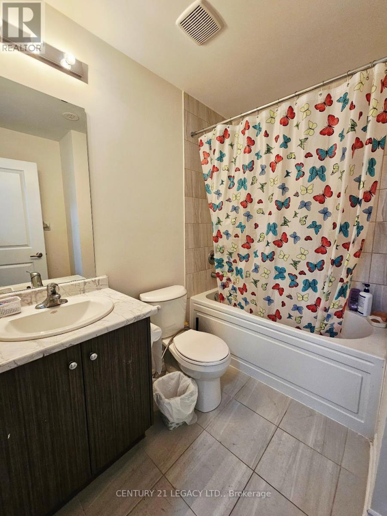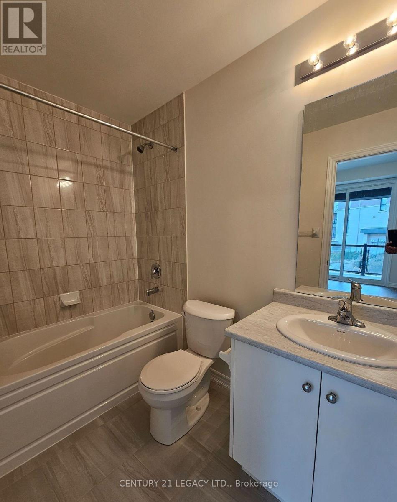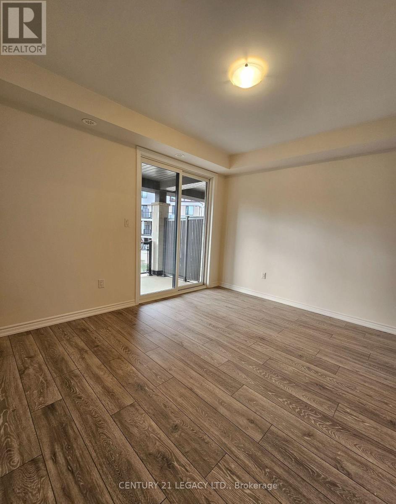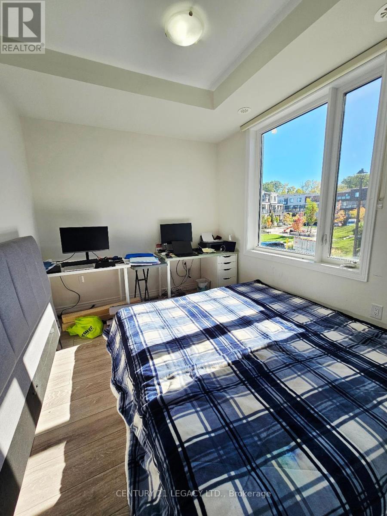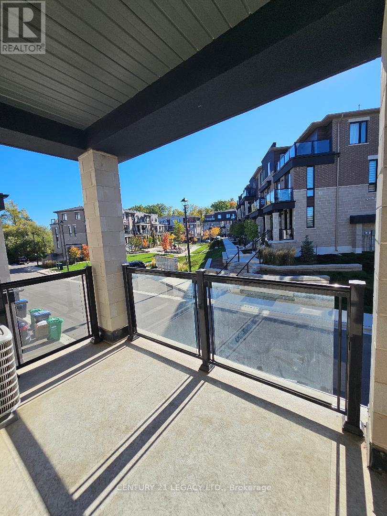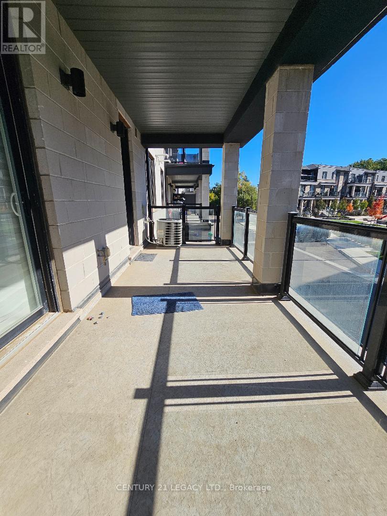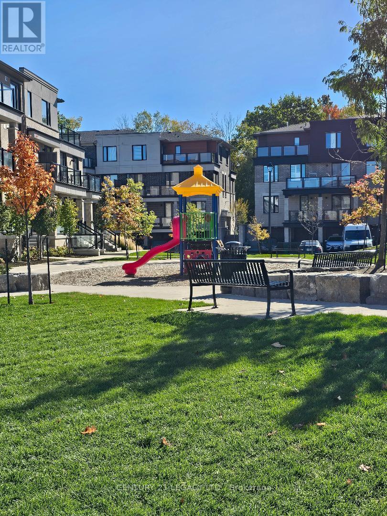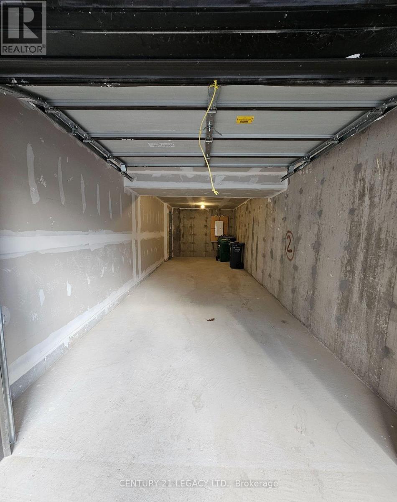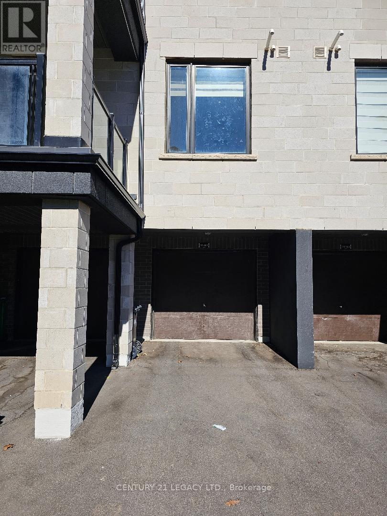70 - 80 Knotsberry Circle Brampton, Ontario L6Y 6G1
$2,995 Monthly
Luxurious Stack Townhouse Available for Lease Located in One of the Most Prestigious Neighbourhoods of Bram West at the Border of Brampton & Mississauga. This Spacious & Bright 3 Bedroom + 2 Full Washrooms, Practical Open Concept Layout with Tasteful Upgrades Laminate Flooring Throughout, Spacious Living / Dinning Room with Electric Fireplace & Huge Balcony with Barbeque Hookup to Enjoy Weather. Good Size Kitchen, Granite Counter, Backsplash & Stainless-steel Appliances. Ensuite Laundry, Extra Long Garage with Possibly Tandem 2-car Parking + 1 extra parking on Driveway. Short Distance to Public Transit, School, Plaza, Library, Grocery Stores, Restaurants & Banks. Easy Connectivity To Hwy 401, 407 & All Other Amenities. (id:60365)
Property Details
| MLS® Number | W12467695 |
| Property Type | Single Family |
| Community Name | Bram West |
| CommunityFeatures | Pet Restrictions |
| EquipmentType | Water Heater |
| Features | Carpet Free |
| ParkingSpaceTotal | 2 |
| RentalEquipmentType | Water Heater |
Building
| BathroomTotal | 2 |
| BedroomsAboveGround | 3 |
| BedroomsTotal | 3 |
| Age | 0 To 5 Years |
| Amenities | Fireplace(s) |
| Appliances | Dishwasher, Dryer, Stove, Washer, Refrigerator |
| CoolingType | Central Air Conditioning |
| ExteriorFinish | Brick, Stucco |
| FireplacePresent | Yes |
| FlooringType | Laminate |
| HeatingFuel | Natural Gas |
| HeatingType | Forced Air |
| SizeInterior | 1000 - 1199 Sqft |
| Type | Row / Townhouse |
Parking
| Attached Garage | |
| Garage |
Land
| Acreage | No |
Rooms
| Level | Type | Length | Width | Dimensions |
|---|---|---|---|---|
| Main Level | Living Room | 5.64 m | 3.87 m | 5.64 m x 3.87 m |
| Main Level | Kitchen | 4.05 m | 2.47 m | 4.05 m x 2.47 m |
| Main Level | Primary Bedroom | 4.18 m | 3.69 m | 4.18 m x 3.69 m |
| Main Level | Bedroom 2 | 3.26 m | 2.77 m | 3.26 m x 2.77 m |
| Main Level | Bedroom 3 | 3.14 m | 2.9 m | 3.14 m x 2.9 m |
https://www.realtor.ca/real-estate/29001359/70-80-knotsberry-circle-brampton-bram-west-bram-west
Gurjit S Sidhu
Broker
6625 Tomken Rd Unit 2
Mississauga, Ontario L5T 2C2
Amrish Prasher
Salesperson
6625 Tomken Rd Unit 2
Mississauga, Ontario L5T 2C2

