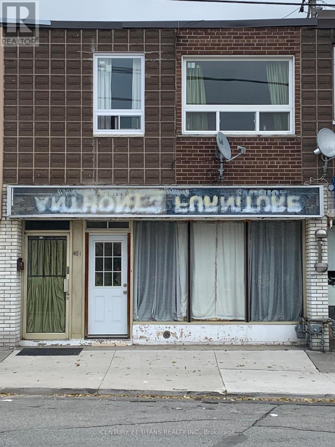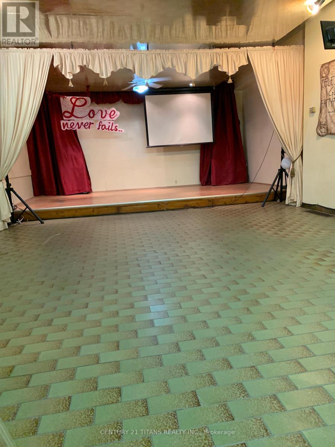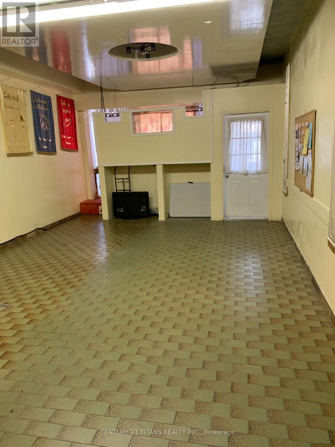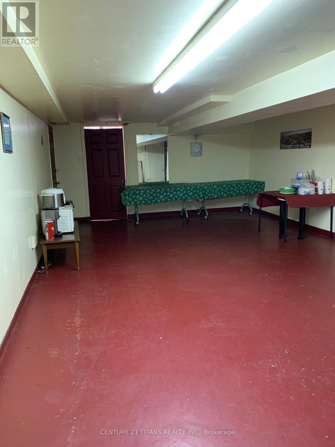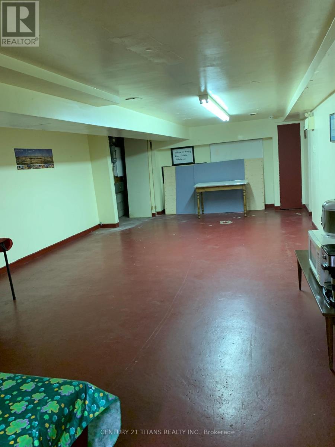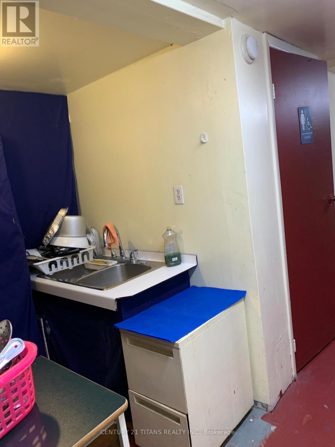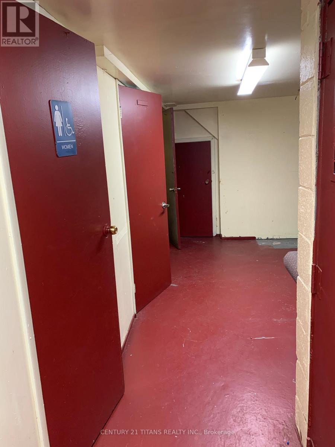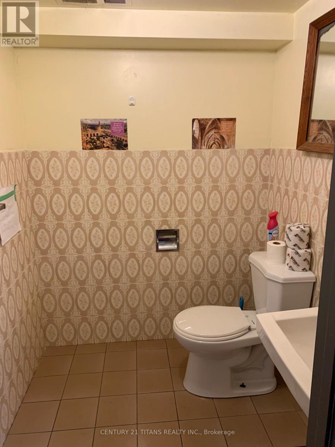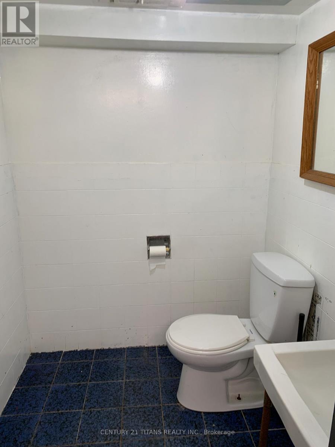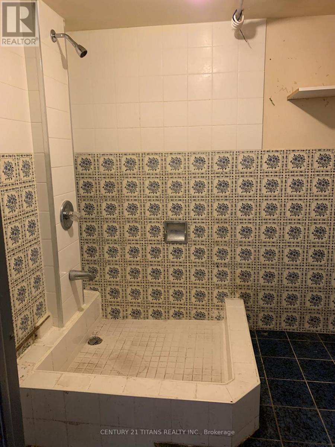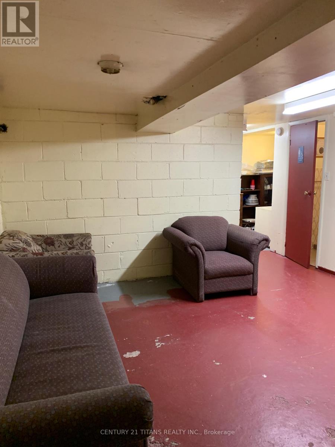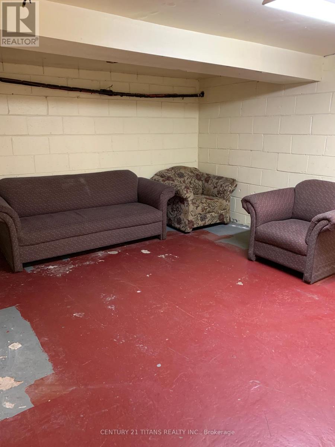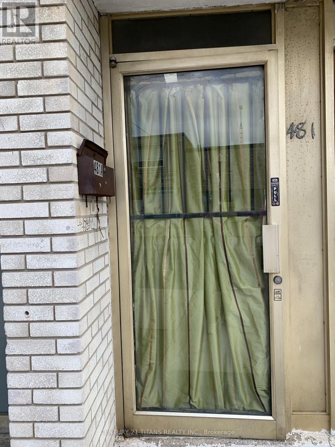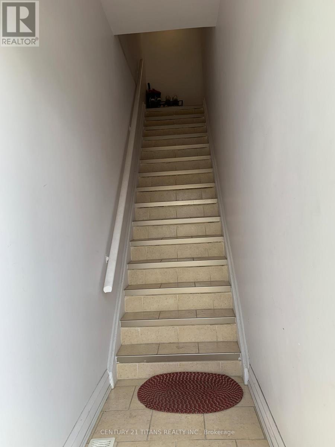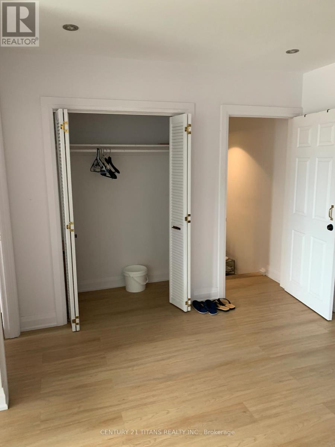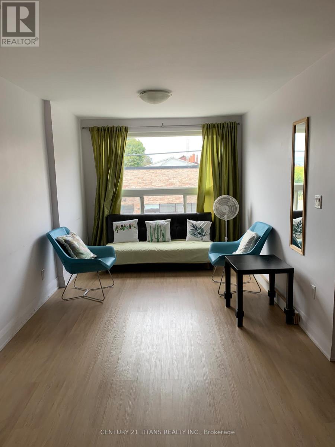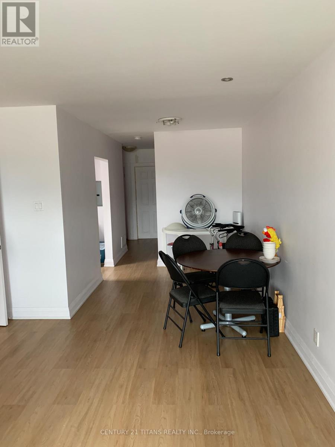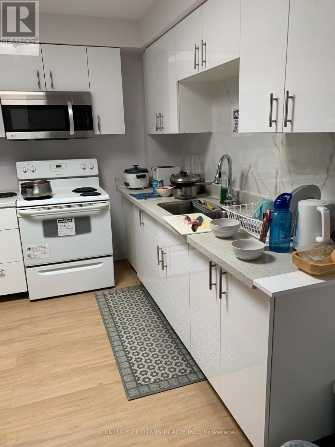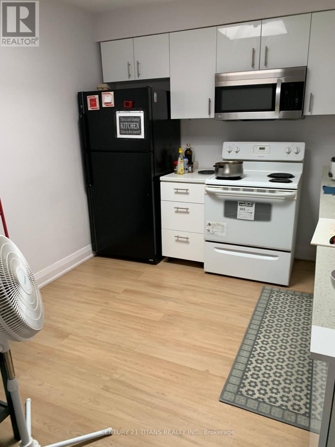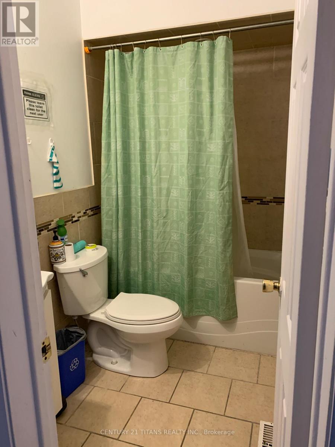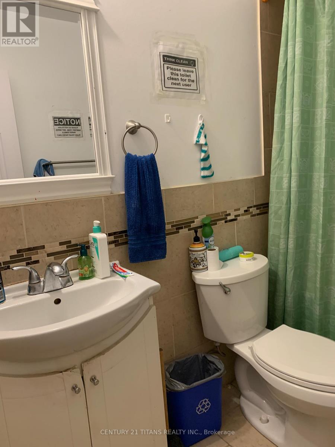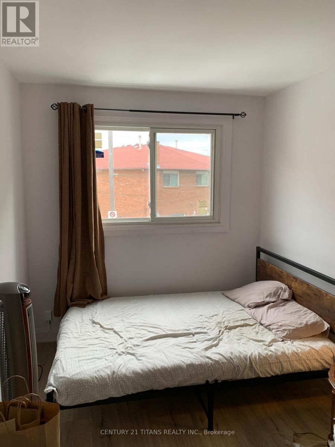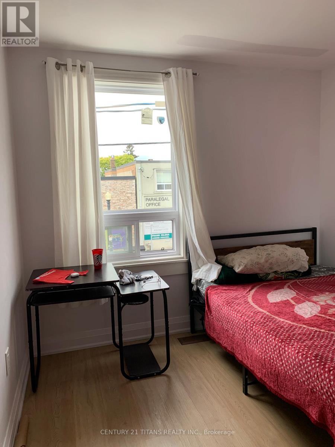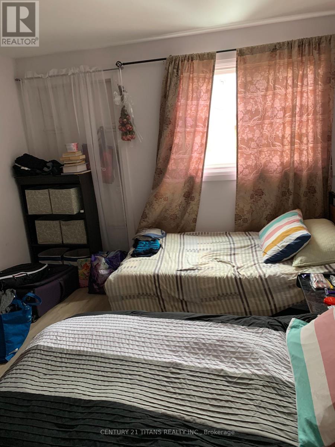481a Oakwood Avenue Toronto, Ontario M6E 2W4
3 Bedroom
6 Bathroom
1500 - 2000 sqft
None
Forced Air
$990,800
**Attn: Builders/Investors/Small Churches/Specialty Businesses- Nice Property with spacious main floor. Located in a busy high volume area. Steps away from TTC buses & close to Eglinton West Subway. Suitable for live/work occupants. Upstairs 3 bedrooms, 2 parking spaces at outside at back. Main floor is wide open space for multi-purposes. Basement has a long spacious room for social gatherings. Separated hydro metered from residential & commercial. ***This is a "Sold as is Condition" property*** (id:60365)
Property Details
| MLS® Number | C12467918 |
| Property Type | Single Family |
| Community Name | Oakwood Village |
| ParkingSpaceTotal | 2 |
Building
| BathroomTotal | 6 |
| BedroomsAboveGround | 3 |
| BedroomsTotal | 3 |
| Appliances | Stove, Refrigerator |
| BasementDevelopment | Finished |
| BasementType | N/a (finished) |
| ConstructionStyleAttachment | Attached |
| CoolingType | None |
| ExteriorFinish | Brick Facing |
| FoundationType | Concrete |
| HalfBathTotal | 5 |
| HeatingFuel | Natural Gas |
| HeatingType | Forced Air |
| StoriesTotal | 2 |
| SizeInterior | 1500 - 2000 Sqft |
| Type | Row / Townhouse |
| UtilityWater | Municipal Water |
Parking
| No Garage |
Land
| Acreage | No |
| Sewer | Sanitary Sewer |
| SizeDepth | 78 Ft ,2 In |
| SizeFrontage | 19 Ft ,9 In |
| SizeIrregular | 19.8 X 78.2 Ft |
| SizeTotalText | 19.8 X 78.2 Ft |
Rooms
| Level | Type | Length | Width | Dimensions |
|---|---|---|---|---|
| Second Level | Kitchen | 3.26 m | 2.9 m | 3.26 m x 2.9 m |
| Second Level | Bedroom | 4.06 m | 2.42 m | 4.06 m x 2.42 m |
| Second Level | Bedroom 2 | 4.07 m | 3.26 m | 4.07 m x 3.26 m |
| Second Level | Bedroom 3 | 3.36 m | 2.9 m | 3.36 m x 2.9 m |
| Second Level | Living Room | 6.03 m | 5.71 m | 6.03 m x 5.71 m |
| Second Level | Dining Room | 2.4 m | 2.4 m | 2.4 m x 2.4 m |
| Second Level | Bathroom | 2.3 m | 1.5 m | 2.3 m x 1.5 m |
| Basement | Bedroom 2 | 1.52 m | 1.52 m | 1.52 m x 1.52 m |
| Basement | Great Room | 8.19 m | 3.58 m | 8.19 m x 3.58 m |
| Basement | Bathroom | 1.6 m | 1.53 m | 1.6 m x 1.53 m |
| Main Level | Great Room | 9.75 m | 4.28 m | 9.75 m x 4.28 m |
Gerald Ogden
Salesperson
Century 21 Titans Realty Inc.
2100 Ellesmere Rd Suite 116
Toronto, Ontario M1H 3B7
2100 Ellesmere Rd Suite 116
Toronto, Ontario M1H 3B7

