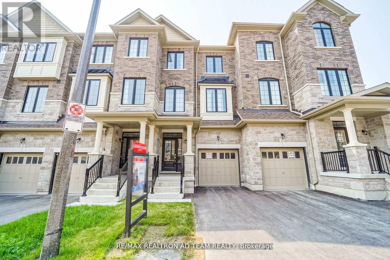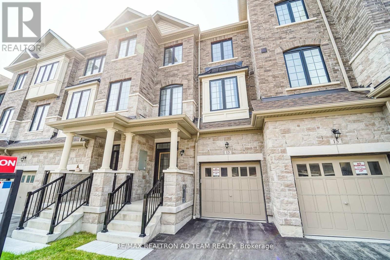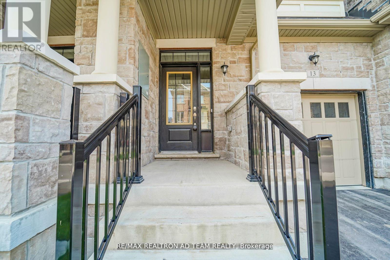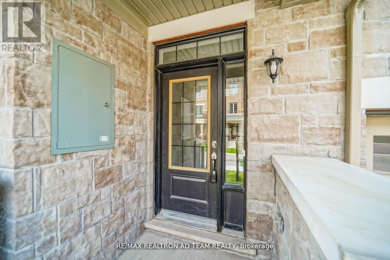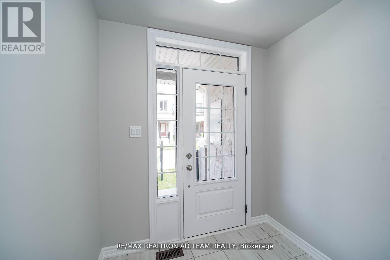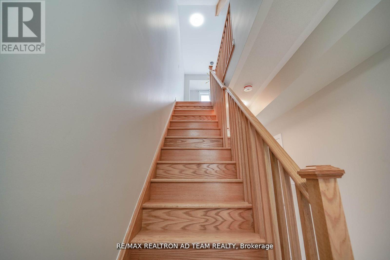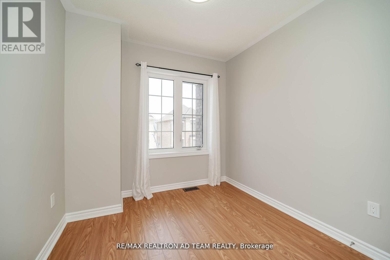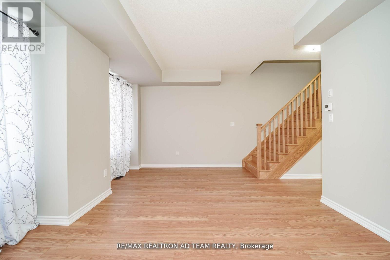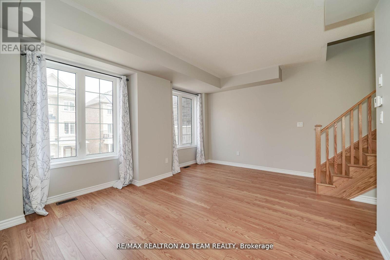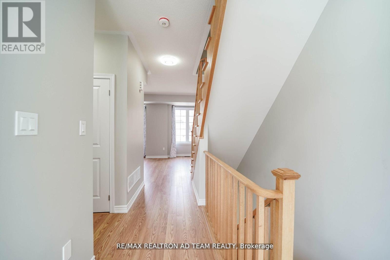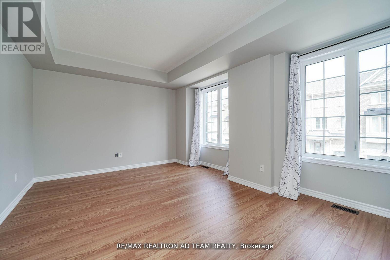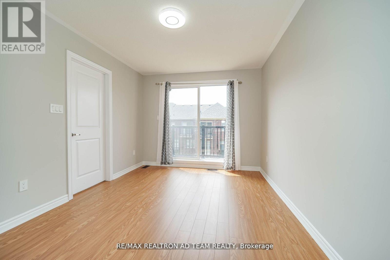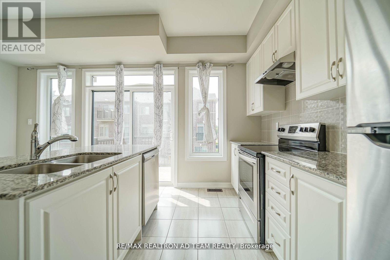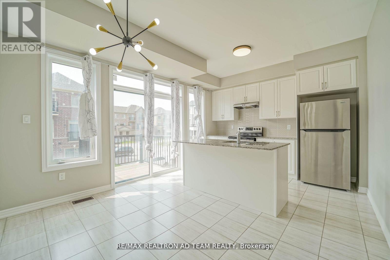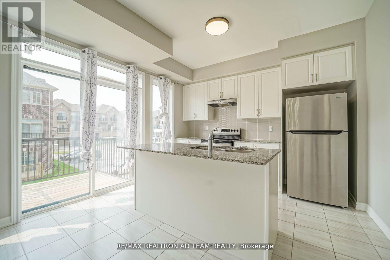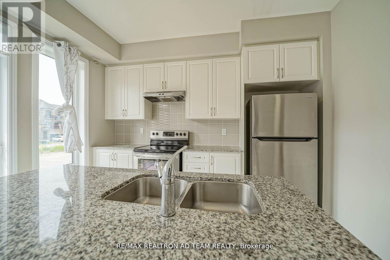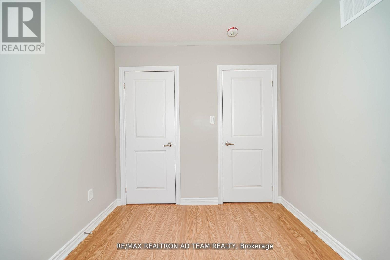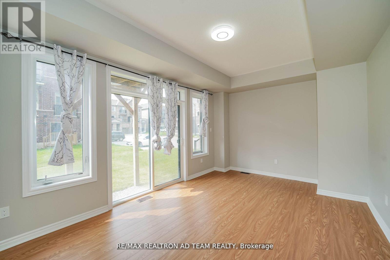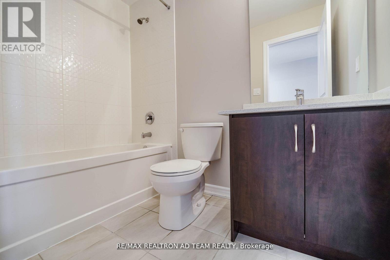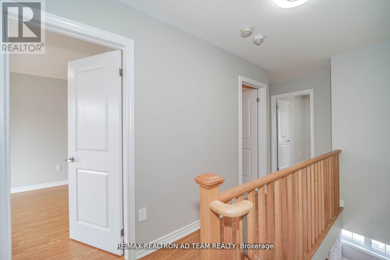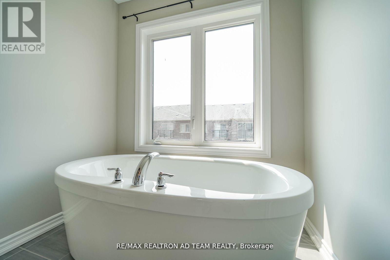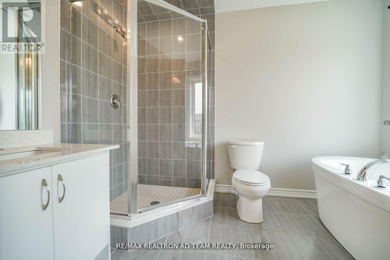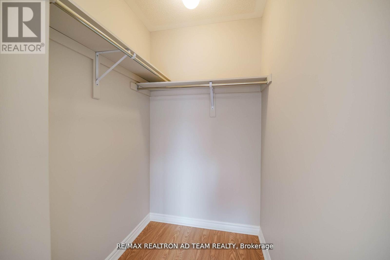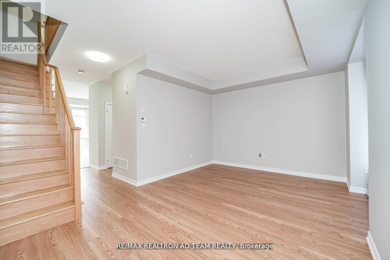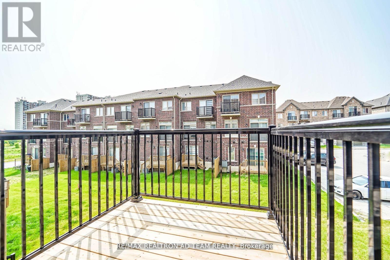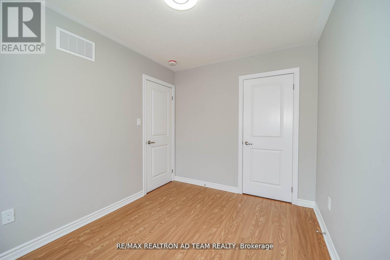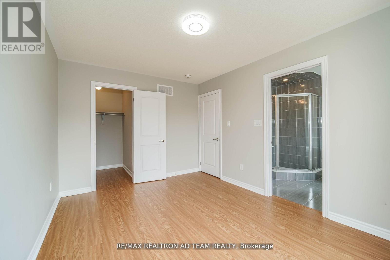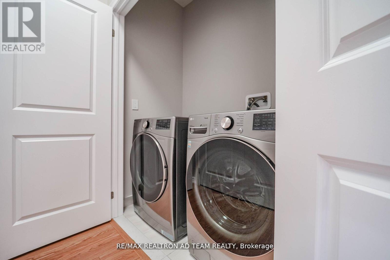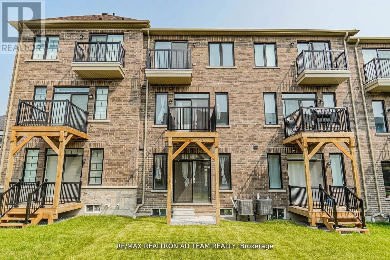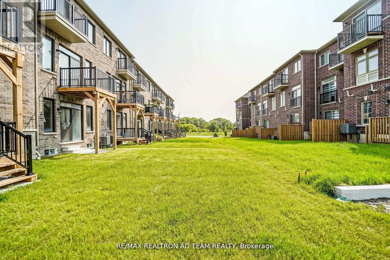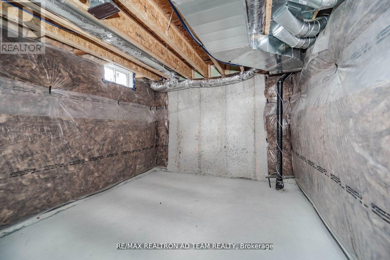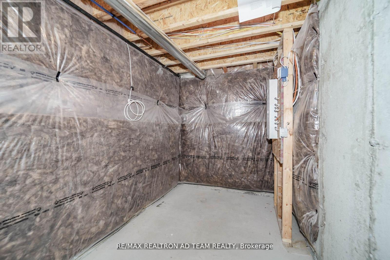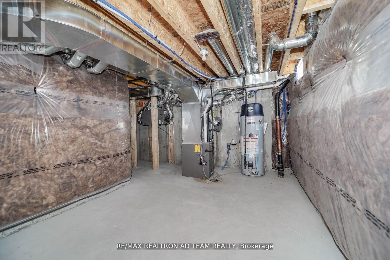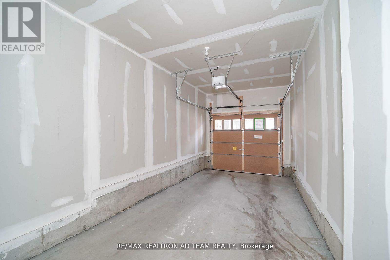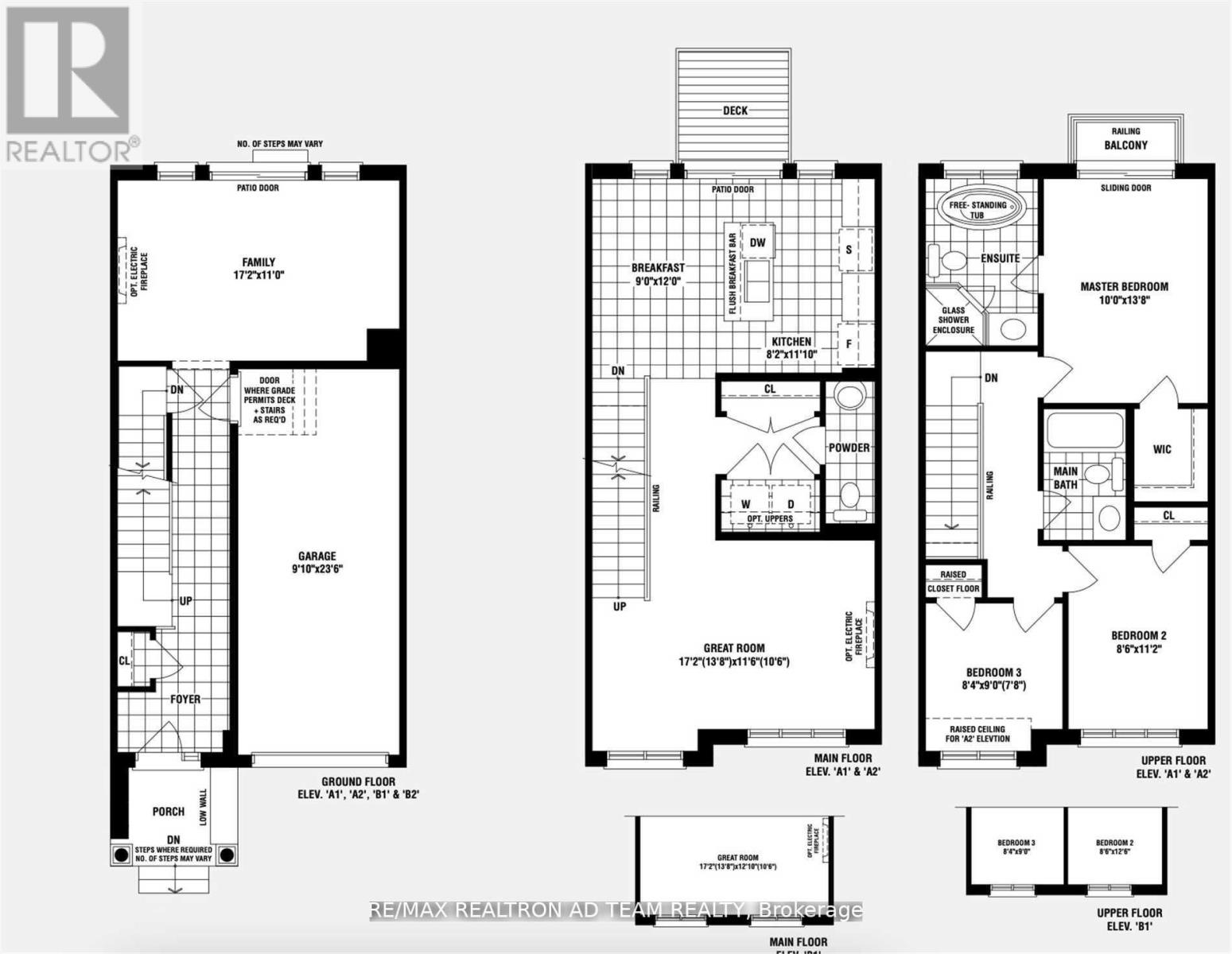13 Hallmark Way Whitby, Ontario L1P 0K2
$3,000 Monthly
Spacious And Bright Town Home With A Backyard. This Stunning 3 Bedroom 3 Bathroom Townhome Is Located In One Of Whitby's Newest And Most Desirable Sought After Neighbourhood In Whitby! This Home Features 3 Bedrooms, 3 Bathrooms & Spacious Family Room On The Ground Floor With A Walk Out To The Backyard, Large Kitchen With Breakfast Area & W/O To Large Deck, Prime Bedroom With 4Pc Ensuite With Free Standing Bathtub And W/O To Balcony, Laminate Floor On Main Floor, Oak Staircase, Easy Access To 401, 412, 407. Whitby Go, Schools, Parks, Rec Centre, Shopping Plaza, Public Transit And So Much More!! **EXTRAS** S/S Stove, S/S Fridge, S/S Dishwasher, Washer, Dryer, CAC & Garage Door Opener with Remote. Hot water tank is rental. (id:60365)
Property Details
| MLS® Number | E12467891 |
| Property Type | Single Family |
| Community Name | Lynde Creek |
| EquipmentType | Water Heater |
| ParkingSpaceTotal | 2 |
| RentalEquipmentType | Water Heater |
Building
| BathroomTotal | 3 |
| BedroomsAboveGround | 3 |
| BedroomsTotal | 3 |
| Age | 0 To 5 Years |
| Appliances | Dishwasher, Dryer, Garage Door Opener, Stove, Washer, Refrigerator |
| BasementType | Full |
| ConstructionStyleAttachment | Attached |
| CoolingType | Central Air Conditioning |
| ExteriorFinish | Brick, Stone |
| FlooringType | Laminate, Ceramic |
| FoundationType | Poured Concrete |
| HalfBathTotal | 1 |
| HeatingFuel | Natural Gas |
| HeatingType | Forced Air |
| StoriesTotal | 3 |
| SizeInterior | 1500 - 2000 Sqft |
| Type | Row / Townhouse |
| UtilityWater | Municipal Water |
Parking
| Garage |
Land
| Acreage | No |
| Sewer | Sanitary Sewer |
Rooms
| Level | Type | Length | Width | Dimensions |
|---|---|---|---|---|
| Second Level | Great Room | 5.24 m | 3.53 m | 5.24 m x 3.53 m |
| Second Level | Kitchen | 3.38 m | 2.49 m | 3.38 m x 2.49 m |
| Second Level | Eating Area | 3.66 m | 2.74 m | 3.66 m x 2.74 m |
| Third Level | Primary Bedroom | 4.2 m | 3.04 m | 4.2 m x 3.04 m |
| Third Level | Bedroom 2 | 3.41 m | 8.62 m | 3.41 m x 8.62 m |
| Third Level | Bedroom 3 | 2.74 m | 2.56 m | 2.74 m x 2.56 m |
| Ground Level | Family Room | 5.24 m | 3.35 m | 5.24 m x 3.35 m |
https://www.realtor.ca/real-estate/29001646/13-hallmark-way-whitby-lynde-creek-lynde-creek
Anuja Kumarasamy
Broker of Record
1801 Harwood Ave N #5b
Ajax, Ontario L1T 0K8

