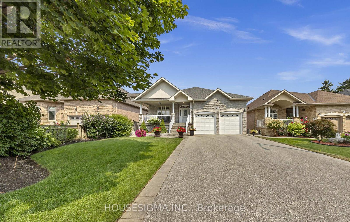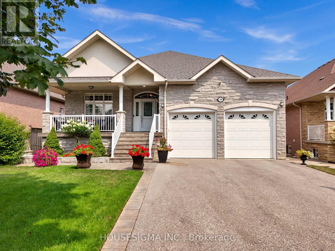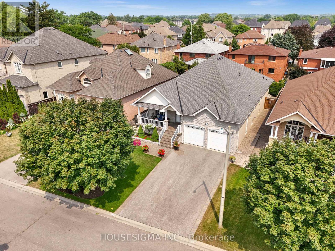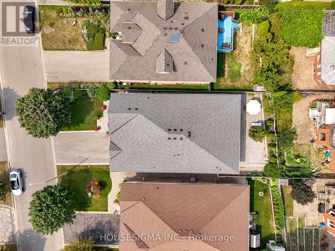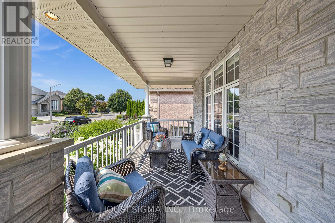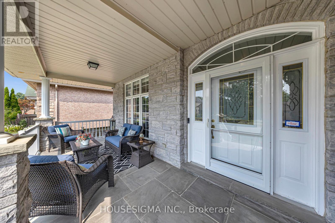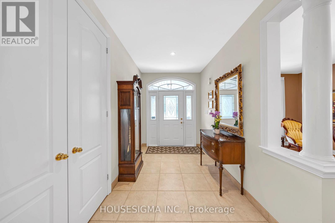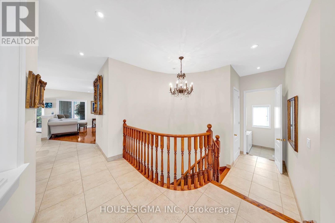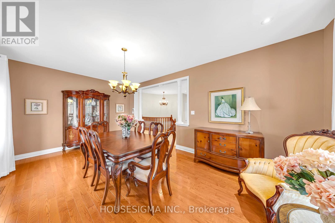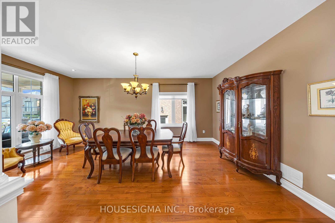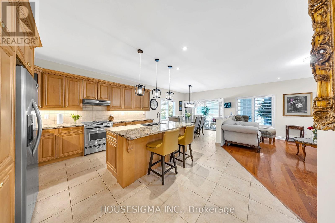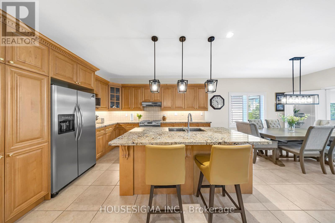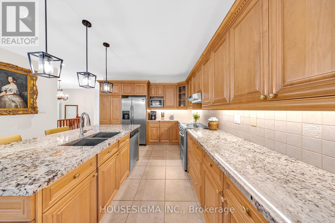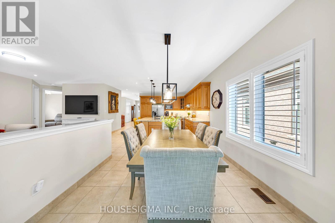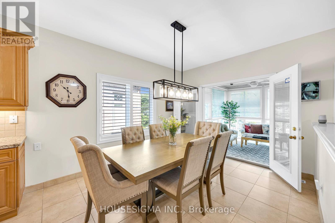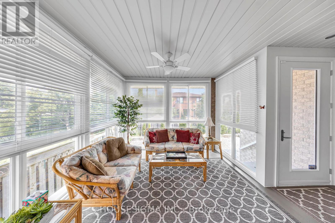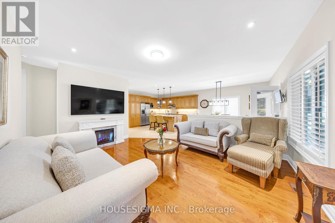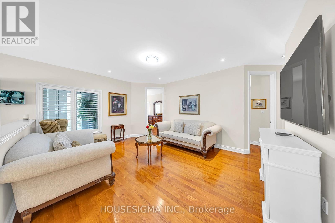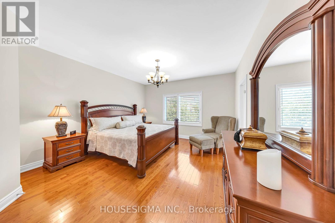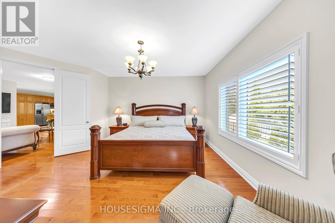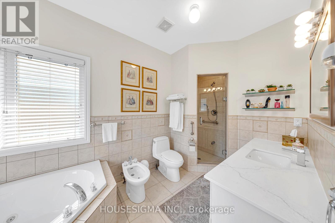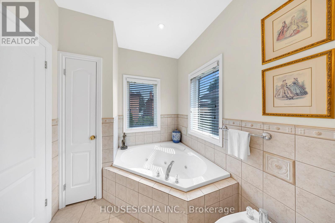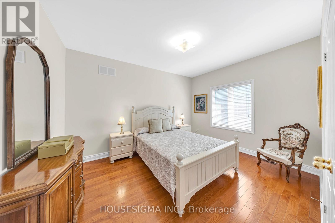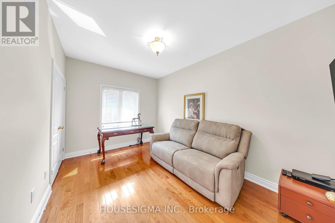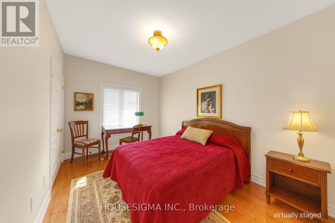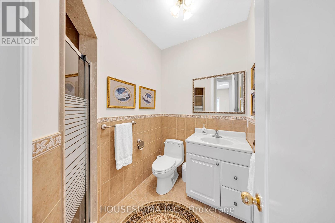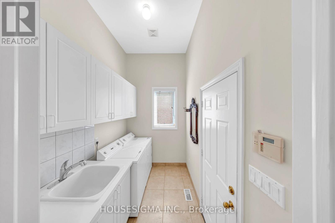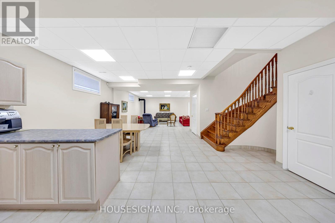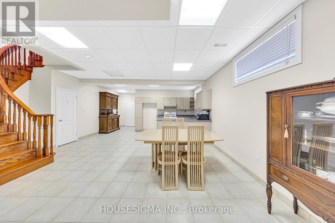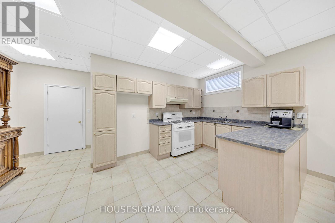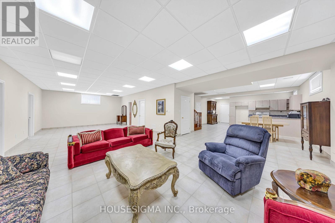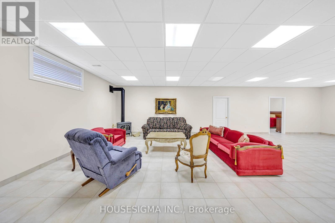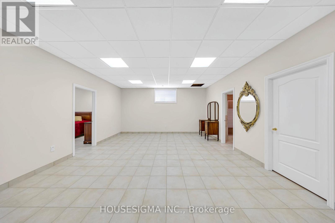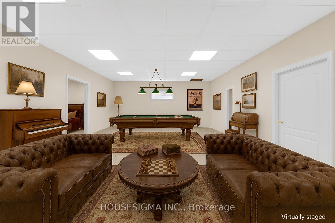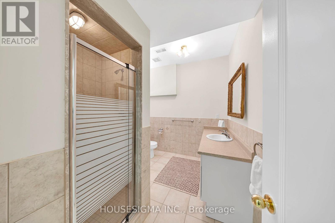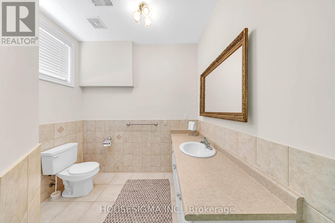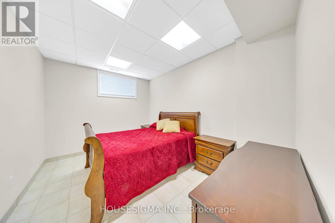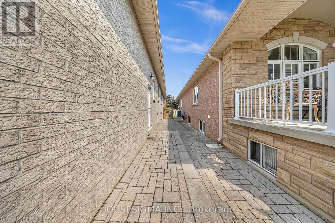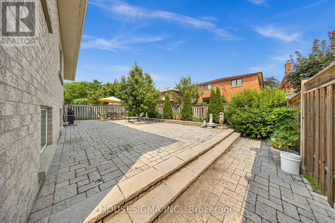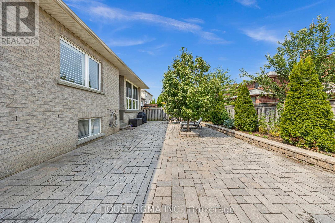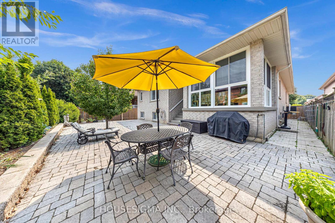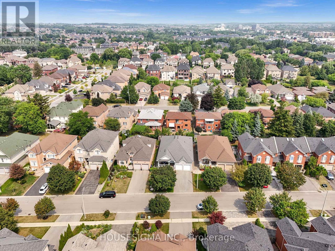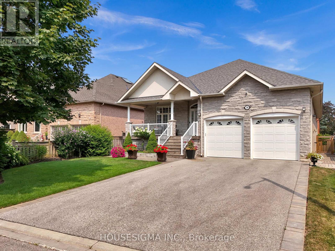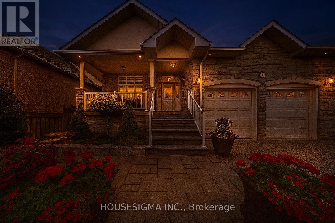38 Pairash Avenue Richmond Hill, Ontario L4C 0N1
$1,449,000
Welcome To Your Dream Home In Prestigious Mill Pond - A Luxurious Custom-Built Bungalow Designed For Those Who Appreciate Elegance, Comfort, And Effortless Living. Step Inside And Be Greeted By Soaring Ceilings, Rich Hardwood Floors, And Timeless Architectural Detailing That Set The Tone For Refined Sophistication. The Chef-Inspired Kitchen Is The True Centerpiece - Featuring Handcrafted Cabinetry, A Striking Granite Island, And A Bright Breakfast Area That Invites Warm Morning Conversations Or Casual Family Dinners. The Home's Thoughtful Design Offers Both Grand Entertaining Spaces And Intimate Retreats. Host Formal Gatherings In The Elegant Dining Room, Unwind In The Inviting Living Or Family Room, Or Escape To The Sunroom, Where Peaceful Views And Natural Light Create The Perfect Spot For Morning Coffee Or An Afternoon Read. The Fully Finished Lower Level Extends The Living Space Beautifully, Offering Two Spacious Bedrooms, A Full Kitchen, Dining Area, And Cozy Living Room With A Gas Fireplace - Ideal For Multi-Generational Living, Guests, Or A Private Suite. With Over 4,000 Square Feet Of Total Living Space, A 2-Car Garage, Generous Driveway, And Ample Storage, This Home Combines Luxury And Practicality In Equal Measure. Designed For Single-Level Living Without Compromise, Every Detail Has Been Carefully Crafted For Those Who Want The Best Of Comfort, Style, And Prestige In One Of Richmond Hill's Most Coveted Neighborhoods. Experience The Art Of Living - Where Timeless Design Meets Modern Ease. (id:60365)
Property Details
| MLS® Number | N12467887 |
| Property Type | Single Family |
| Community Name | Mill Pond |
| AmenitiesNearBy | Hospital, Place Of Worship, Public Transit, Schools |
| CommunityFeatures | Community Centre |
| EquipmentType | Water Heater |
| Features | Lighting, Carpet Free, In-law Suite |
| ParkingSpaceTotal | 6 |
| RentalEquipmentType | Water Heater |
| Structure | Porch |
Building
| BathroomTotal | 3 |
| BedroomsAboveGround | 3 |
| BedroomsBelowGround | 2 |
| BedroomsTotal | 5 |
| Appliances | Central Vacuum, Window Coverings |
| ArchitecturalStyle | Bungalow |
| BasementDevelopment | Finished |
| BasementType | N/a (finished) |
| ConstructionStyleAttachment | Detached |
| CoolingType | Central Air Conditioning |
| ExteriorFinish | Brick, Stone |
| FireplacePresent | Yes |
| FlooringType | Ceramic, Hardwood |
| FoundationType | Unknown |
| HeatingFuel | Natural Gas |
| HeatingType | Forced Air |
| StoriesTotal | 1 |
| SizeInterior | 2000 - 2500 Sqft |
| Type | House |
| UtilityWater | Municipal Water |
Parking
| Garage |
Land
| Acreage | No |
| LandAmenities | Hospital, Place Of Worship, Public Transit, Schools |
| LandscapeFeatures | Landscaped |
| Sewer | Sanitary Sewer |
| SizeDepth | 117 Ft ,6 In |
| SizeFrontage | 51 Ft ,7 In |
| SizeIrregular | 51.6 X 117.5 Ft |
| SizeTotalText | 51.6 X 117.5 Ft |
| SurfaceWater | Lake/pond |
Rooms
| Level | Type | Length | Width | Dimensions |
|---|---|---|---|---|
| Lower Level | Kitchen | 5.72 m | 4.51 m | 5.72 m x 4.51 m |
| Lower Level | Dining Room | 6.11 m | 3.93 m | 6.11 m x 3.93 m |
| Lower Level | Recreational, Games Room | 11.84 m | 5.14 m | 11.84 m x 5.14 m |
| Lower Level | Bedroom 4 | 3.08 m | 4.07 m | 3.08 m x 4.07 m |
| Lower Level | Bedroom 5 | 3.11 m | 4.07 m | 3.11 m x 4.07 m |
| Main Level | Foyer | 2.29 m | 3.7 m | 2.29 m x 3.7 m |
| Main Level | Living Room | 3.71 m | 6.04 m | 3.71 m x 6.04 m |
| Main Level | Dining Room | 3.71 m | 6.04 m | 3.71 m x 6.04 m |
| Main Level | Kitchen | 4.83 m | 4.34 m | 4.83 m x 4.34 m |
| Main Level | Eating Area | 3.35 m | 3.67 m | 3.35 m x 3.67 m |
| Main Level | Family Room | 4.27 m | 5.44 m | 4.27 m x 5.44 m |
| Main Level | Sunroom | 5.22 m | 3.68 m | 5.22 m x 3.68 m |
| Main Level | Primary Bedroom | 4.25 m | 5.45 m | 4.25 m x 5.45 m |
| Main Level | Bedroom 2 | 4.19 m | 3.95 m | 4.19 m x 3.95 m |
| Main Level | Bedroom 3 | 4.26 m | 2.89 m | 4.26 m x 2.89 m |
https://www.realtor.ca/real-estate/29001693/38-pairash-avenue-richmond-hill-mill-pond-mill-pond
Guru Rajaratnam
Salesperson
15 Allstate Parkway #629
Markham, Ontario L3R 5B4

