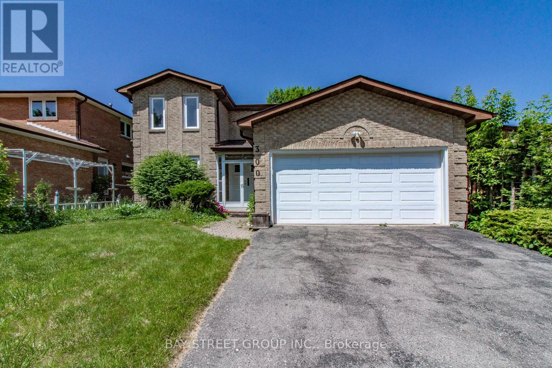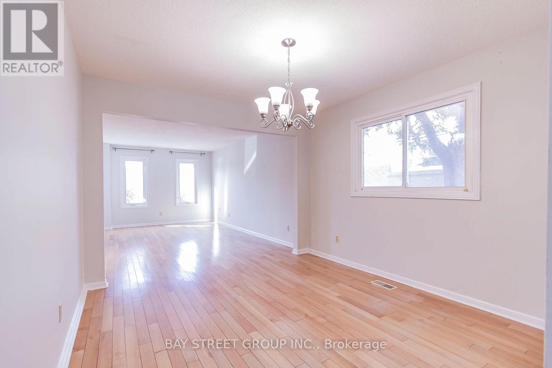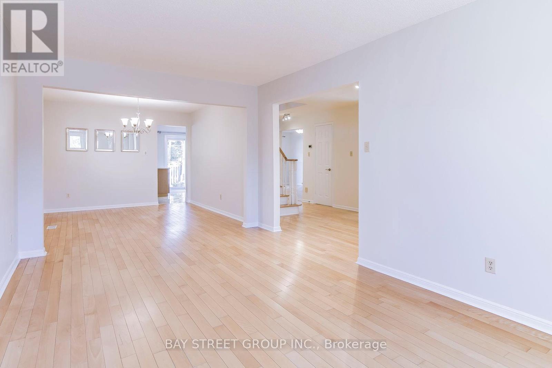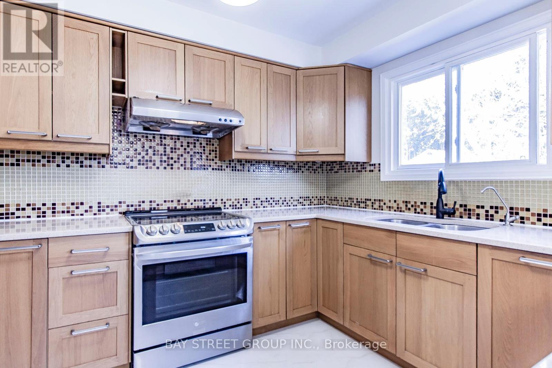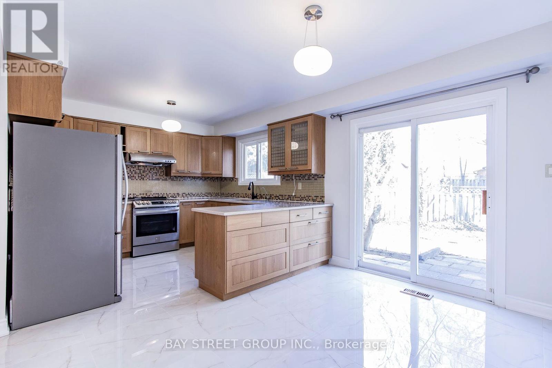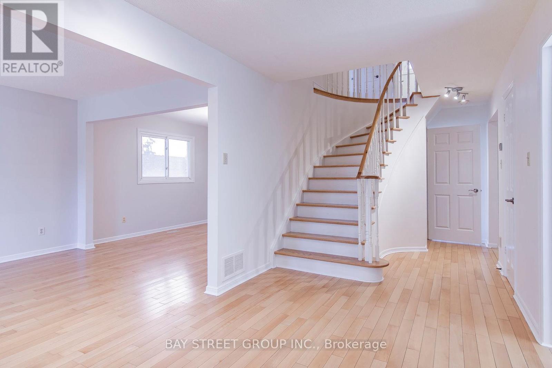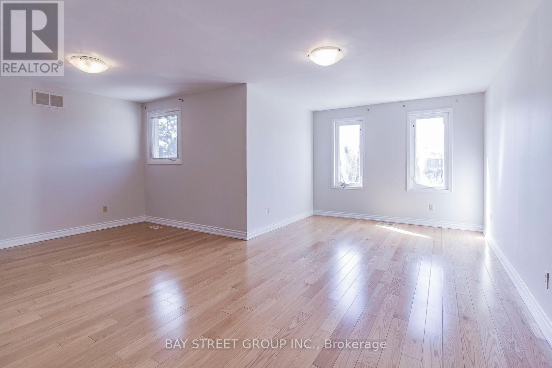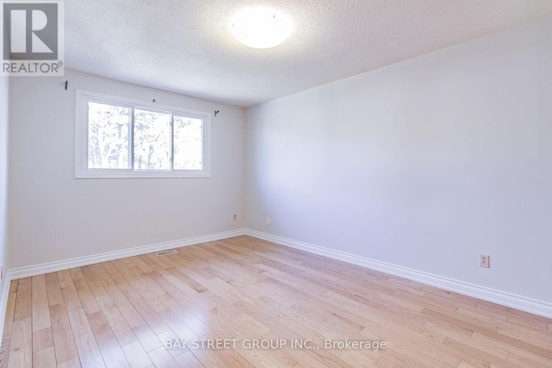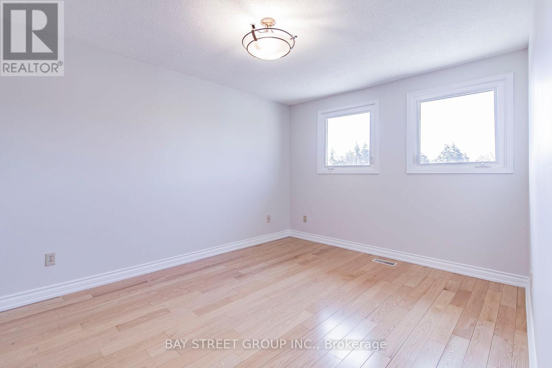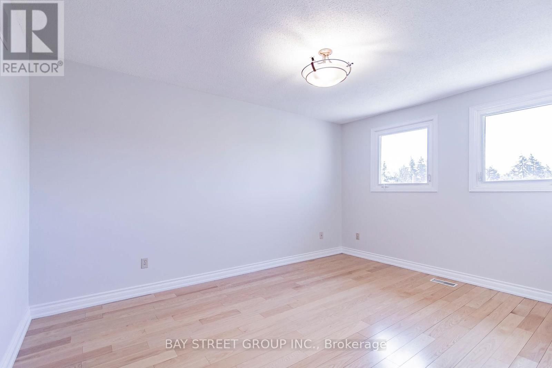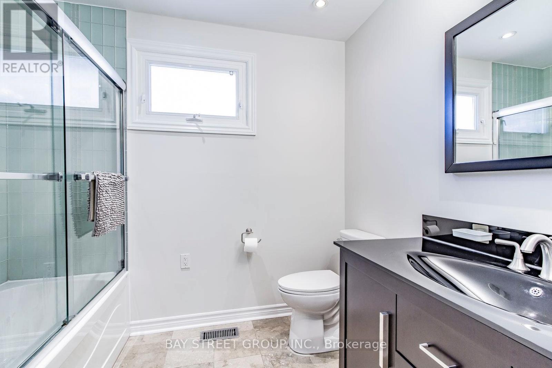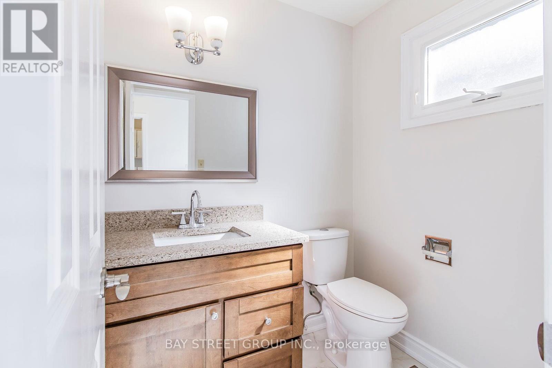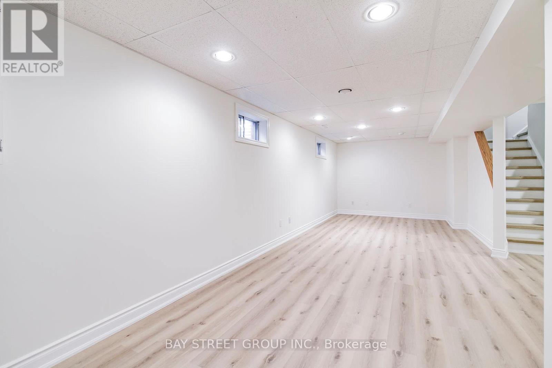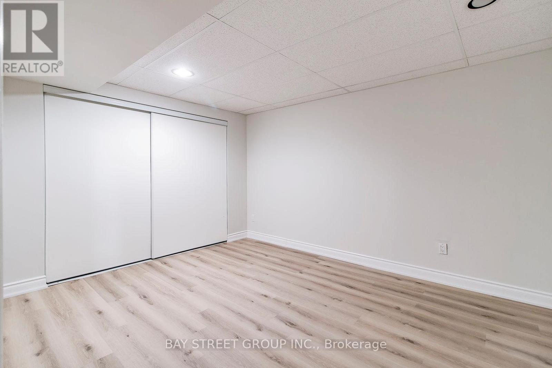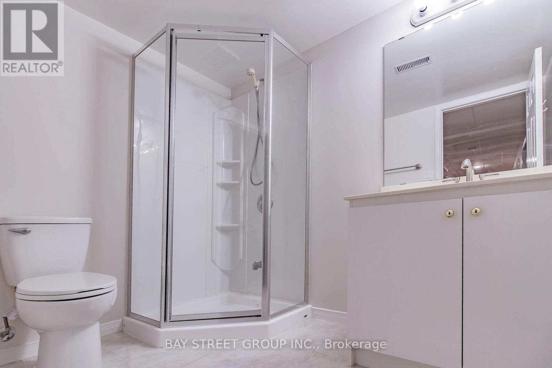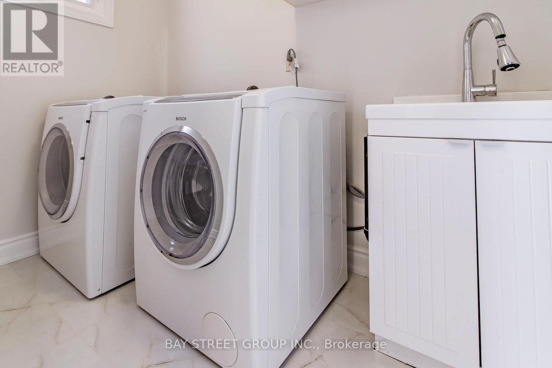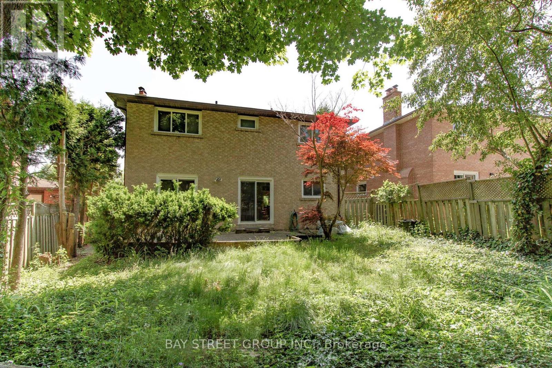300 Fincham Avenue Markham, Ontario L3P 4E7
$1,310,000
Stunning 4+1 bedroom home, lovingly maintained and upgraded by its owners! Located in desirable Markham Village, this bright and luxuriously spacious residence offers 2,534 sq. ft. (MPAC) of thoughtfully designed above-grade space. Featuring premium upgrades throughout, including a beautifully renovated kitchen, custom flooring on both levels with a matching staircase. The cozy family room, featuring a fireplace, opens directly to the private, landscaped backyard with mature trees. A formal dining room provides an elegant space for hosting family gatherings.This home also includes a finished basement, offering additional spacious living areas, as well as a main-floor laundry room with a side entrance to the yard. Situated in a prime location close to schools, parks, the GO station, Hwy 407, the hospital, and much more! Dont miss your chance to make it yours! (id:60365)
Property Details
| MLS® Number | N12467893 |
| Property Type | Single Family |
| Community Name | Markham Village |
| Features | Carpet Free, In-law Suite |
| ParkingSpaceTotal | 4 |
Building
| BathroomTotal | 4 |
| BedroomsAboveGround | 4 |
| BedroomsBelowGround | 1 |
| BedroomsTotal | 5 |
| Appliances | Dishwasher, Dryer, Stove, Washer, Refrigerator |
| BasementDevelopment | Finished |
| BasementType | N/a (finished) |
| ConstructionStyleAttachment | Detached |
| CoolingType | Central Air Conditioning |
| ExteriorFinish | Brick |
| FireplacePresent | Yes |
| FlooringType | Hardwood |
| FoundationType | Concrete |
| HalfBathTotal | 1 |
| HeatingFuel | Natural Gas |
| HeatingType | Forced Air |
| StoriesTotal | 2 |
| SizeInterior | 2500 - 3000 Sqft |
| Type | House |
| UtilityWater | Municipal Water |
Parking
| Attached Garage | |
| Garage |
Land
| Acreage | No |
| Sewer | Sanitary Sewer |
| SizeDepth | 119 Ft ,9 In |
| SizeFrontage | 52 Ft ,6 In |
| SizeIrregular | 52.5 X 119.8 Ft |
| SizeTotalText | 52.5 X 119.8 Ft |
Rooms
| Level | Type | Length | Width | Dimensions |
|---|---|---|---|---|
| Second Level | Primary Bedroom | 5.92 m | 5.84 m | 5.92 m x 5.84 m |
| Second Level | Bedroom 2 | 4.32 m | 3.2 m | 4.32 m x 3.2 m |
| Second Level | Bedroom 3 | 4.67 m | 3.18 m | 4.67 m x 3.18 m |
| Second Level | Bedroom 4 | 3.33 m | 3.23 m | 3.33 m x 3.23 m |
| Basement | Exercise Room | 3.43 m | 3.23 m | 3.43 m x 3.23 m |
| Basement | Office | 5.51 m | 2.9 m | 5.51 m x 2.9 m |
| Basement | Recreational, Games Room | 8.66 m | 3.18 m | 8.66 m x 3.18 m |
| Ground Level | Living Room | 5.21 m | 3.23 m | 5.21 m x 3.23 m |
| Ground Level | Dining Room | 3.48 m | 3.23 m | 3.48 m x 3.23 m |
| Ground Level | Kitchen | 3.35 m | 3.12 m | 3.35 m x 3.12 m |
| Ground Level | Eating Area | 3.35 m | 2.74 m | 3.35 m x 2.74 m |
| Ground Level | Family Room | 5.36 m | 3.07 m | 5.36 m x 3.07 m |
David Yin
Broker
8300 Woodbine Ave Ste 500
Markham, Ontario L3R 9Y7

