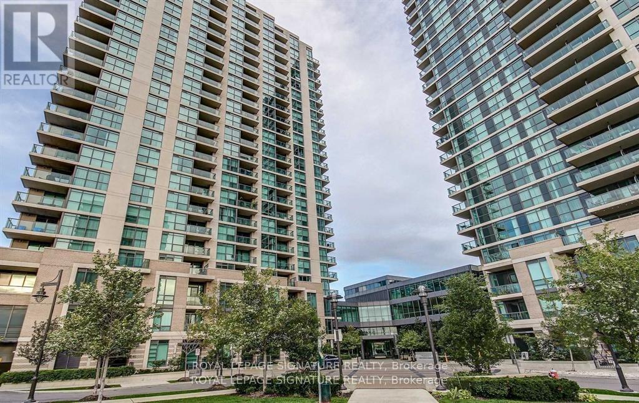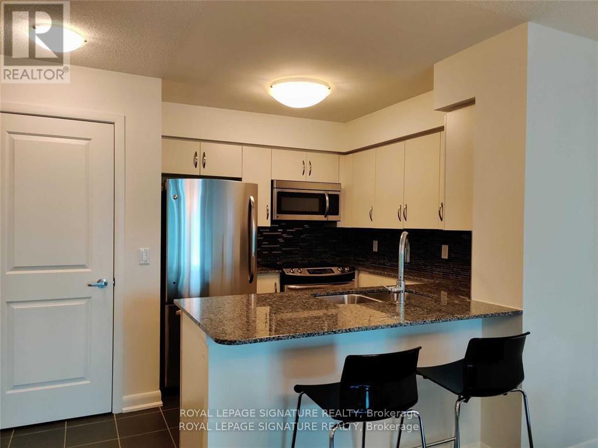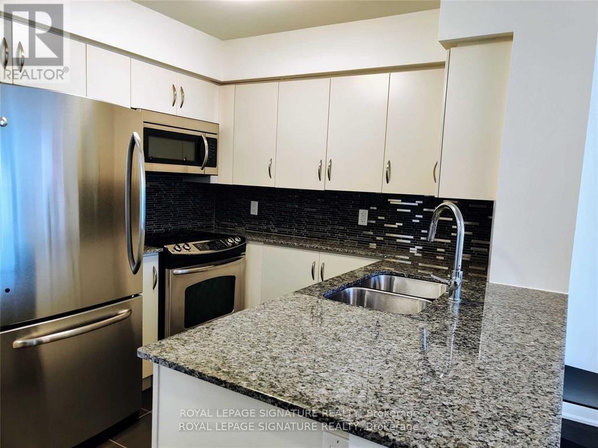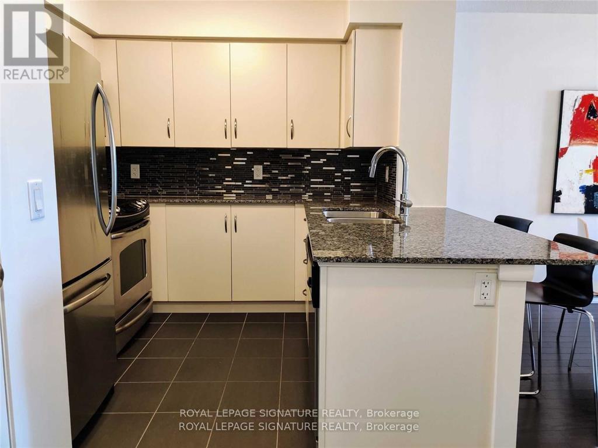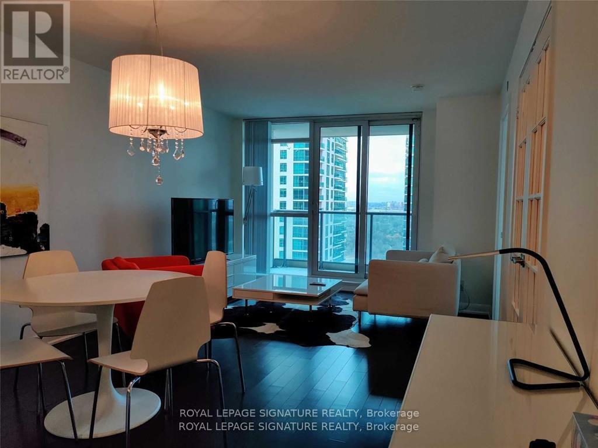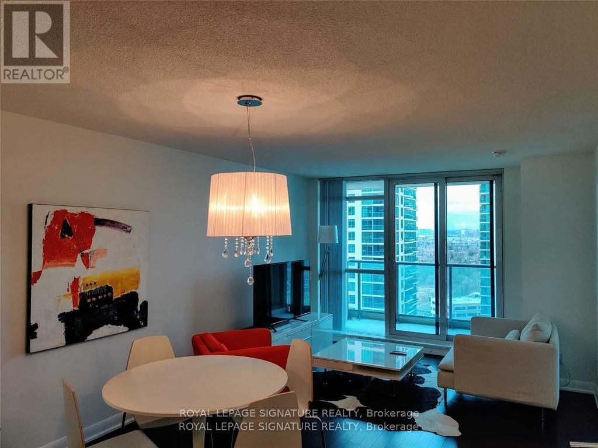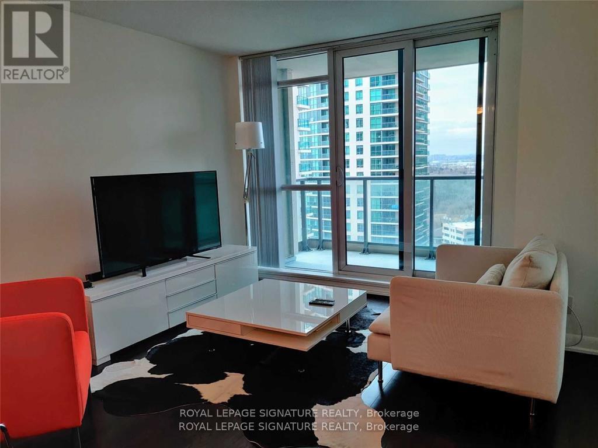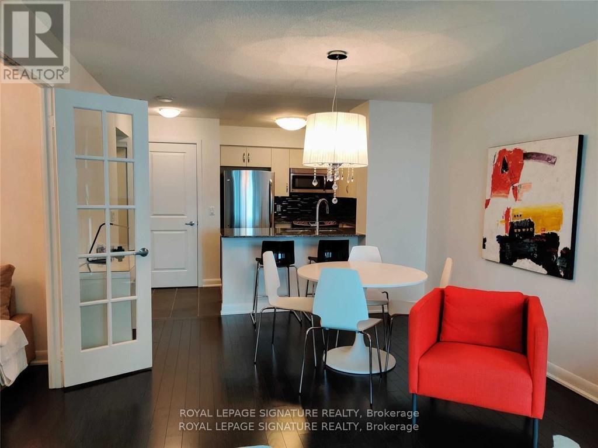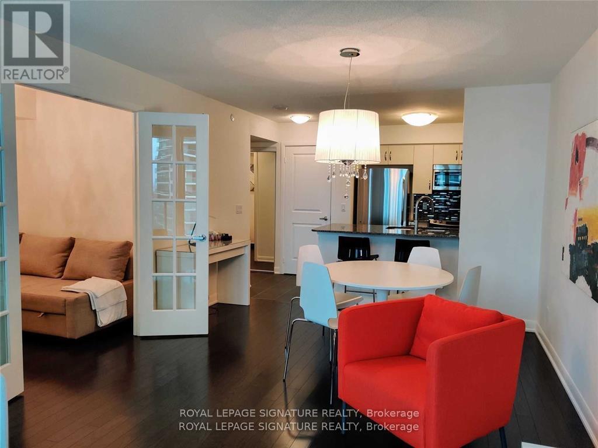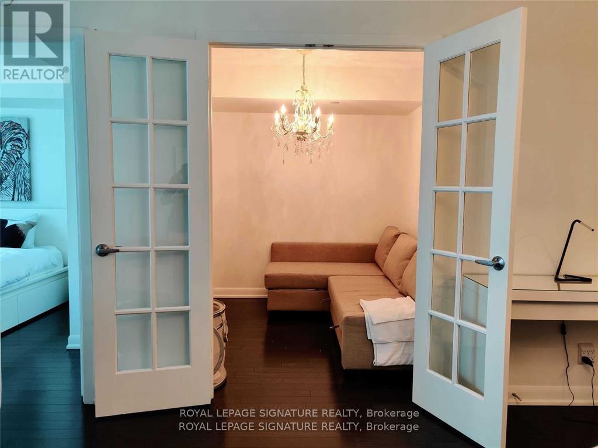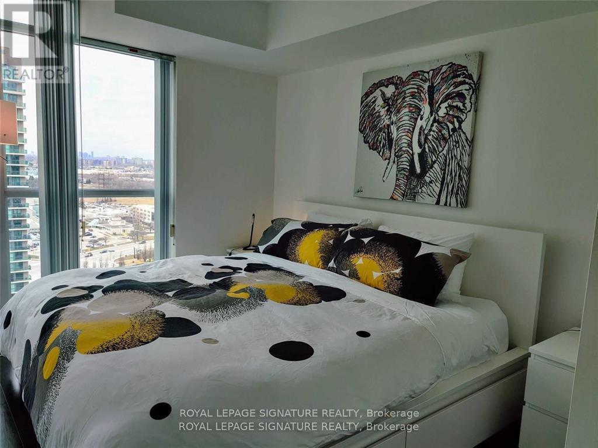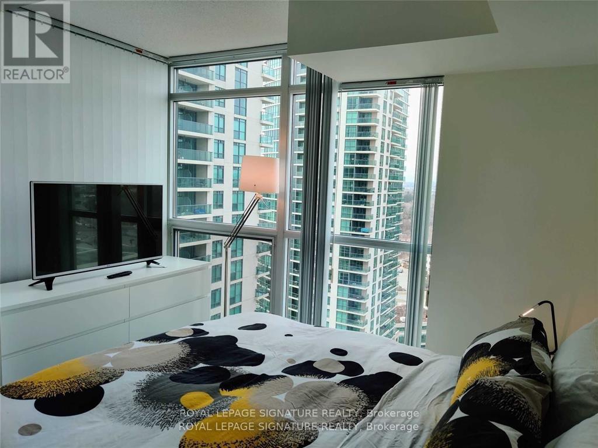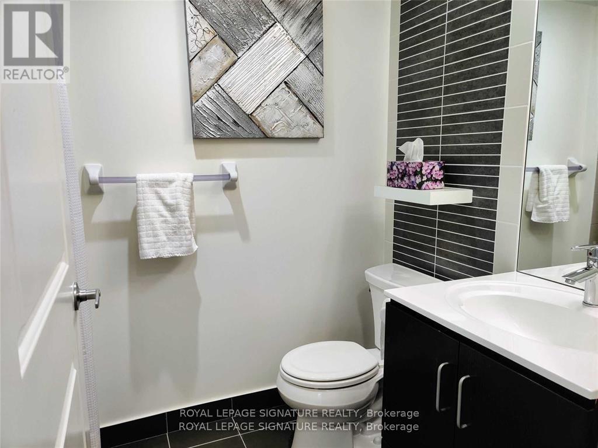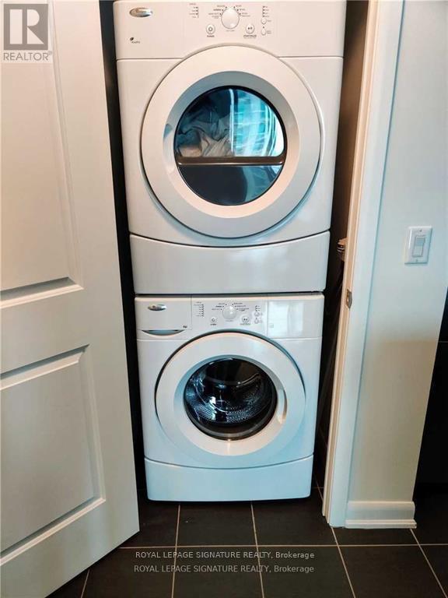2001 - 205 Sherway Gardens Road Toronto, Ontario M9C 0A5
2 Bedroom
1 Bathroom
600 - 699 sqft
Indoor Pool
Central Air Conditioning
Forced Air
$2,350 Monthly
Modern Designer Suite At One Sherway! Spacious 663Sqft 1 Bdrm + Sep Den W/ French Doors (Can Be Used As Bdrm). Meticulously Clean & Maintained. Hardwood Flrs Throughout, Stainless Steel Appliances, Custom Backsplash, Granite Counters Breakfast Bar & So Much More! Steps To Sherway Gardens Mall, Easy Access To Highways + Public Transit. Bldg Amenities: Concierge, Gym, Indoor Pool, Party Rm, Sauna, Steambath, Theatre, Media Lounge, Billiard Room & Guest Suites. (id:60365)
Property Details
| MLS® Number | W12467813 |
| Property Type | Single Family |
| Community Name | Islington-City Centre West |
| AmenitiesNearBy | Hospital, Public Transit |
| Features | Balcony |
| ParkingSpaceTotal | 1 |
| PoolType | Indoor Pool |
Building
| BathroomTotal | 1 |
| BedroomsAboveGround | 1 |
| BedroomsBelowGround | 1 |
| BedroomsTotal | 2 |
| Amenities | Security/concierge, Exercise Centre, Storage - Locker |
| Appliances | Garage Door Opener Remote(s), Dishwasher, Dryer, Microwave, Stove, Washer, Refrigerator |
| CoolingType | Central Air Conditioning |
| ExteriorFinish | Concrete |
| FlooringType | Hardwood |
| HeatingFuel | Natural Gas |
| HeatingType | Forced Air |
| SizeInterior | 600 - 699 Sqft |
| Type | Apartment |
Parking
| Underground | |
| Garage |
Land
| Acreage | No |
| LandAmenities | Hospital, Public Transit |
Rooms
| Level | Type | Length | Width | Dimensions |
|---|---|---|---|---|
| Flat | Living Room | 5.75 m | 3.51 m | 5.75 m x 3.51 m |
| Flat | Dining Room | 5.75 m | 3.51 m | 5.75 m x 3.51 m |
| Flat | Kitchen | 2.52 m | 2.41 m | 2.52 m x 2.41 m |
| Flat | Primary Bedroom | 3.34 m | 3.34 m | 3.34 m x 3.34 m |
| Flat | Den | 2.55 m | 2.3 m | 2.55 m x 2.3 m |
Julia Szemplinski
Salesperson
Royal LePage Signature Realty
201-30 Eglinton Ave West
Mississauga, Ontario L5R 3E7
201-30 Eglinton Ave West
Mississauga, Ontario L5R 3E7
Gary Singh
Salesperson
Royal LePage Signature Realty
30 Eglinton Ave W Ste 7
Mississauga, Ontario L5R 3E7
30 Eglinton Ave W Ste 7
Mississauga, Ontario L5R 3E7

