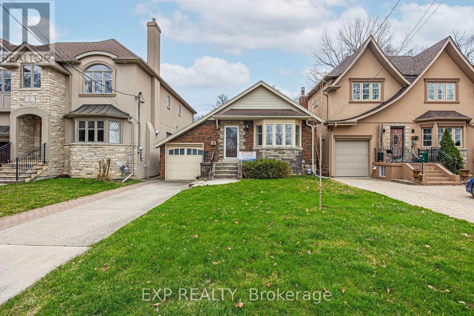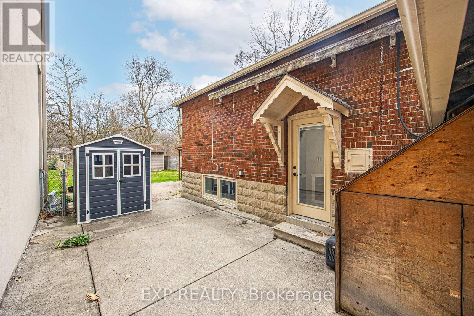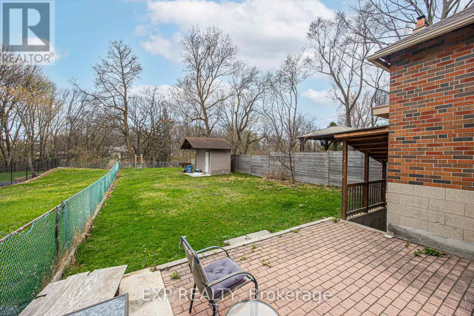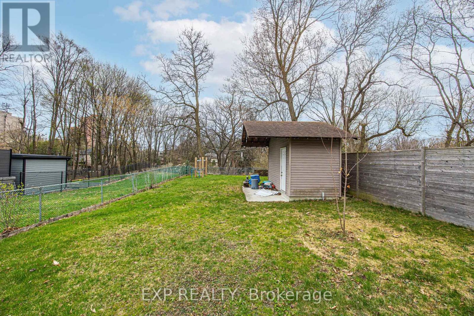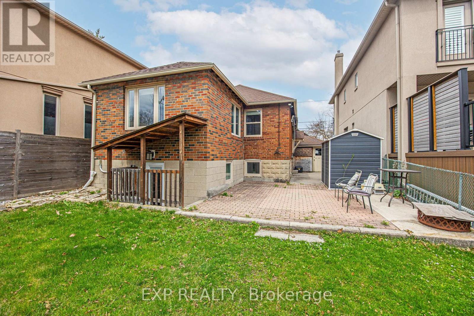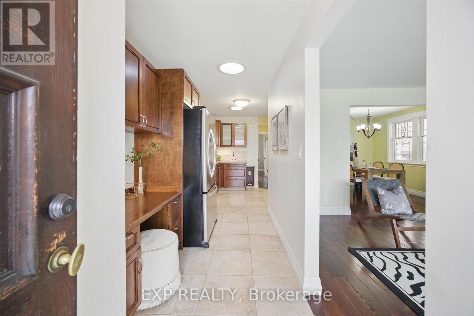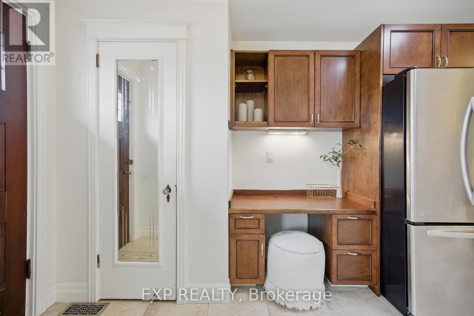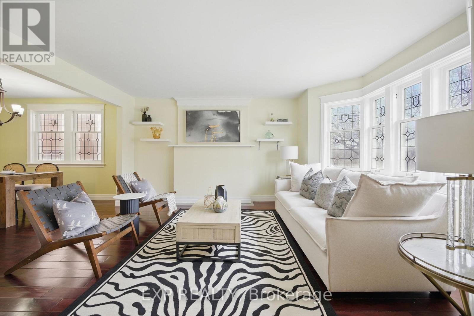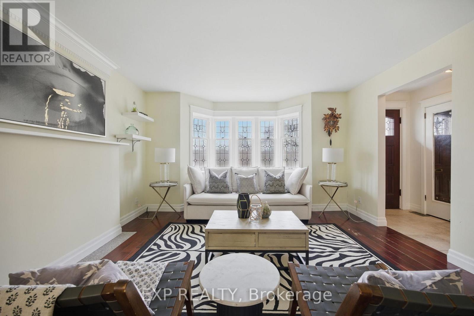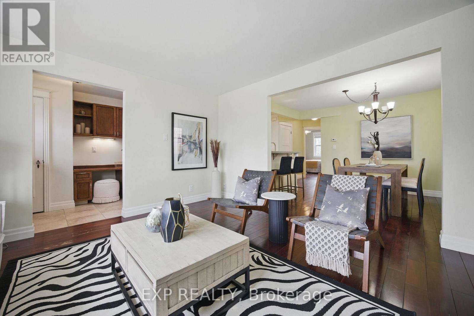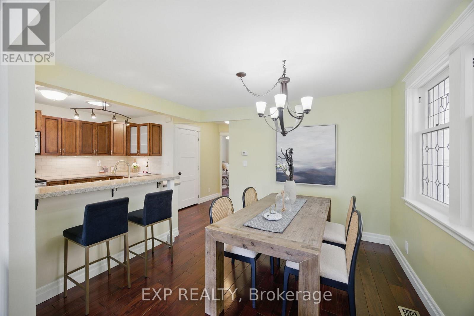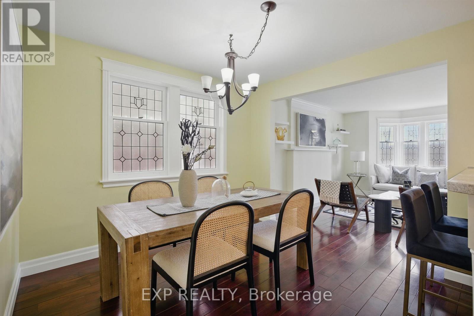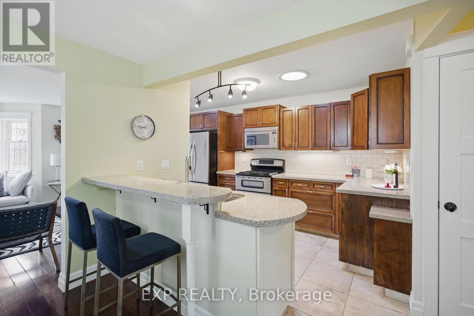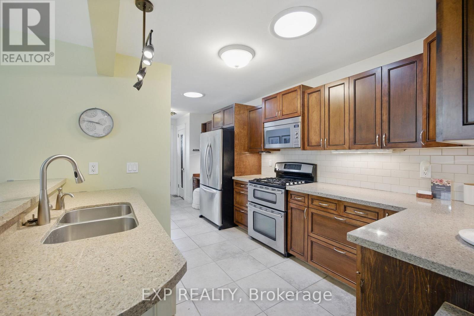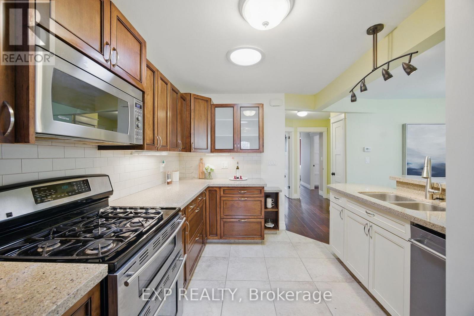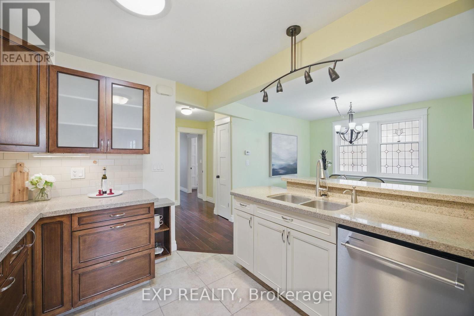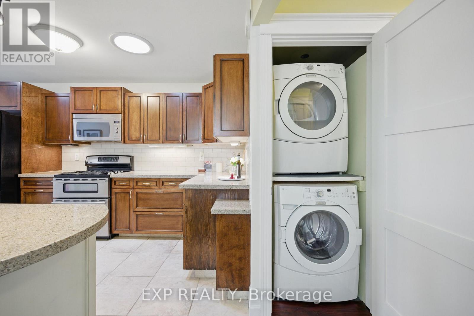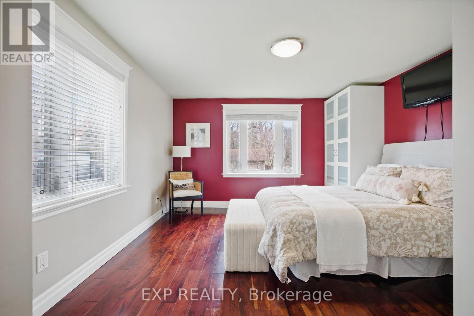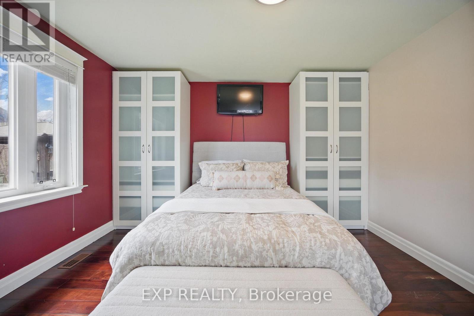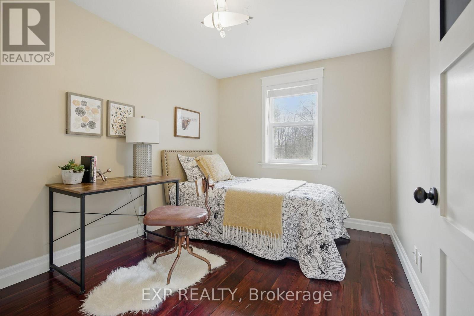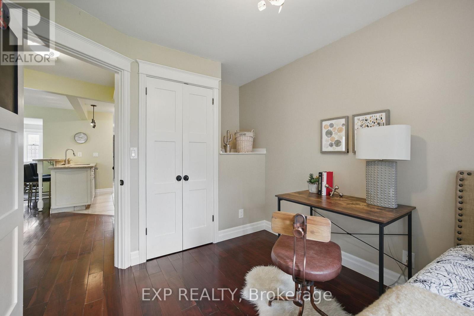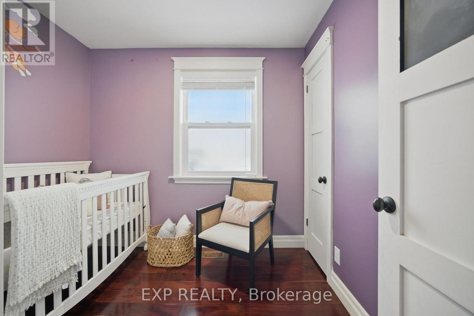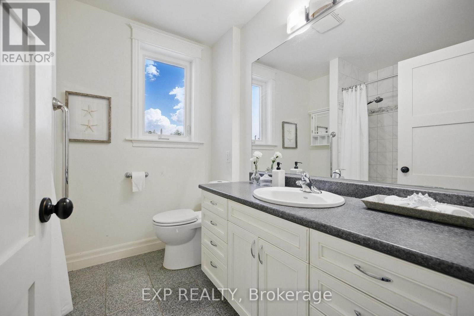55 Don Valley Drive Toronto, Ontario M4K 2J1
3 Bedroom
1 Bathroom
1100 - 1500 sqft
Raised Bungalow
Central Air Conditioning
Forced Air
$3,300 Monthly
Great Main Floor of a Bungalow on a quiet dead end street close to Downtown & Greektown Shops !! Spacious Space with Large Kitchen, Breakfast Counter, Skylights, Granite Counters, 1 - 4 pc. bath, In unit Laundry, Huge Backyard, 3 car parking (1-garage & 2-driveway). Close to Greektown Shops & to Downtown itself !! (id:60365)
Property Details
| MLS® Number | E12467953 |
| Property Type | Single Family |
| Community Name | Broadview North |
| Features | In Suite Laundry |
| ParkingSpaceTotal | 3 |
Building
| BathroomTotal | 1 |
| BedroomsAboveGround | 3 |
| BedroomsTotal | 3 |
| ArchitecturalStyle | Raised Bungalow |
| BasementFeatures | Apartment In Basement |
| BasementType | N/a |
| ConstructionStyleAttachment | Detached |
| CoolingType | Central Air Conditioning |
| ExteriorFinish | Brick |
| FlooringType | Hardwood, Ceramic |
| FoundationType | Block, Concrete |
| HeatingFuel | Natural Gas |
| HeatingType | Forced Air |
| StoriesTotal | 1 |
| SizeInterior | 1100 - 1500 Sqft |
| Type | House |
| UtilityWater | Municipal Water |
Parking
| Attached Garage | |
| Garage |
Land
| Acreage | No |
| Sewer | Sanitary Sewer |
| SizeDepth | 343 Ft ,2 In |
| SizeFrontage | 35 Ft ,1 In |
| SizeIrregular | 35.1 X 343.2 Ft |
| SizeTotalText | 35.1 X 343.2 Ft |
Rooms
| Level | Type | Length | Width | Dimensions |
|---|---|---|---|---|
| Main Level | Living Room | 4.12 m | 3.89 m | 4.12 m x 3.89 m |
| Main Level | Kitchen | 4.14 m | 2.97 m | 4.14 m x 2.97 m |
| Main Level | Dining Room | 3.15 m | 3.1 m | 3.15 m x 3.1 m |
| Main Level | Primary Bedroom | 3.96 m | 3.85 m | 3.96 m x 3.85 m |
| Main Level | Bedroom 2 | 3.36 m | 2.73 m | 3.36 m x 2.73 m |
| Main Level | Bedroom 3 | 2.63 m | 2.22 m | 2.63 m x 2.22 m |
| Main Level | Foyer | 2.6 m | 2.17 m | 2.6 m x 2.17 m |
Utilities
| Cable | Installed |
| Electricity | Installed |
| Sewer | Installed |
Stavro Kottas
Salesperson
Exp Realty
4711 Yonge St 10th Flr, 106430
Toronto, Ontario M2N 6K8
4711 Yonge St 10th Flr, 106430
Toronto, Ontario M2N 6K8

