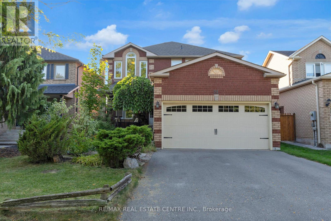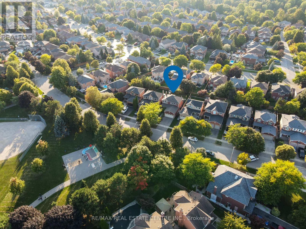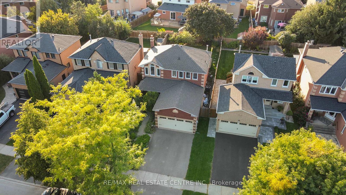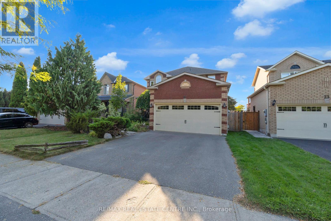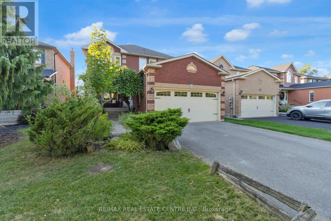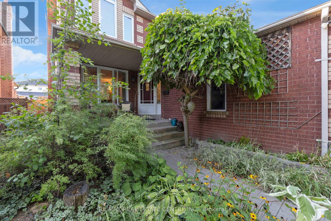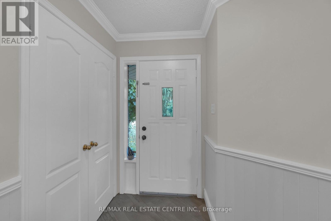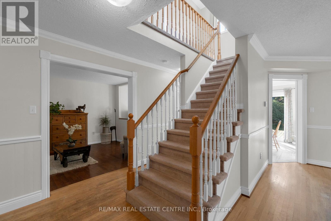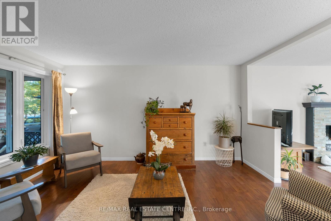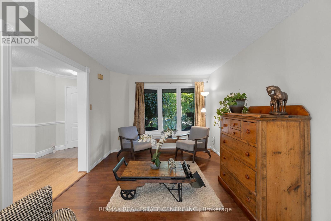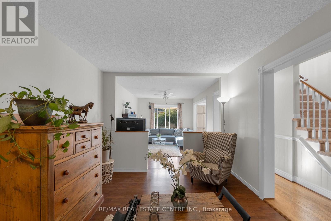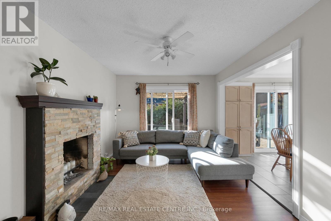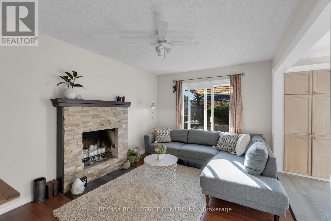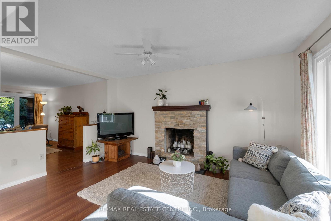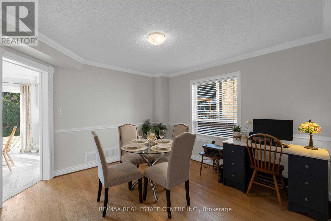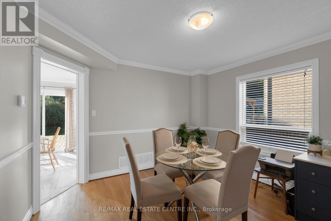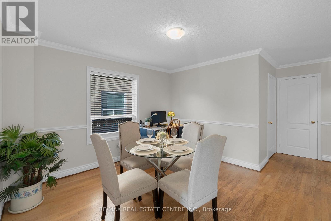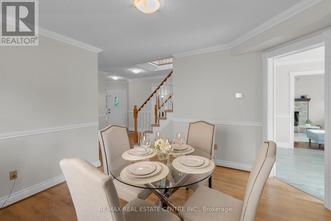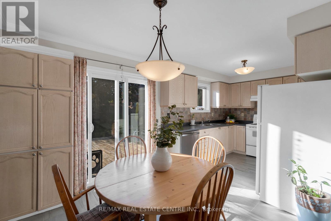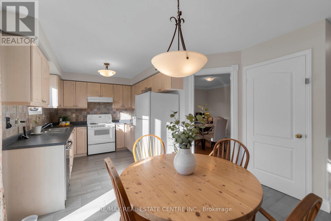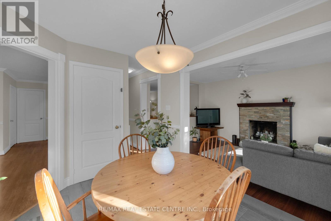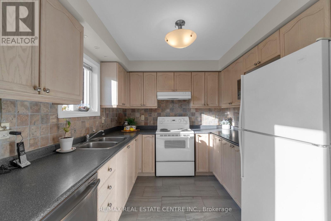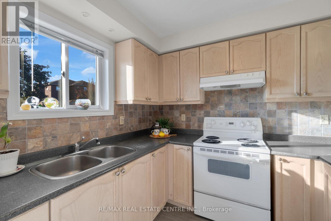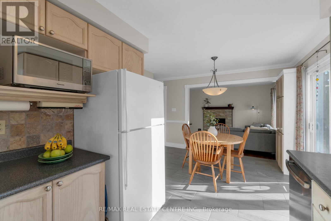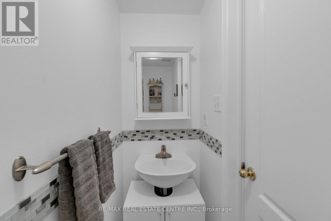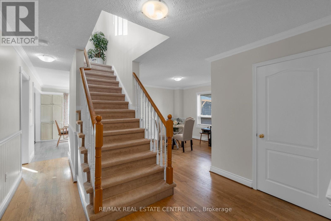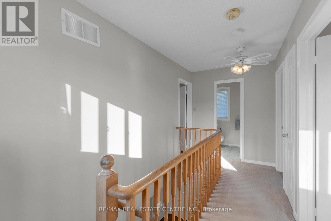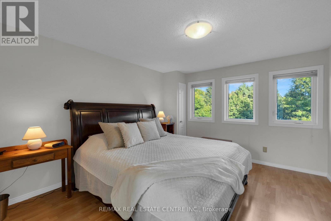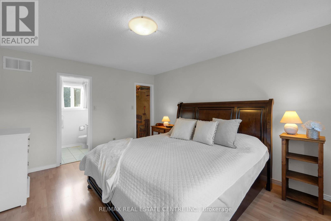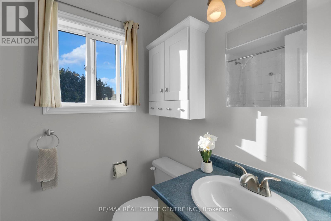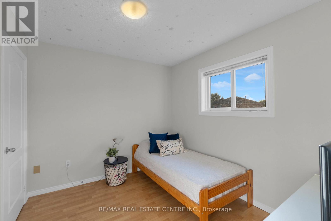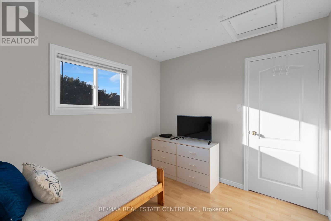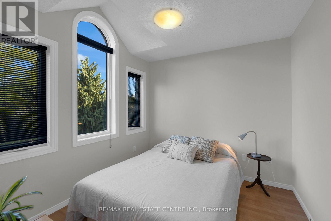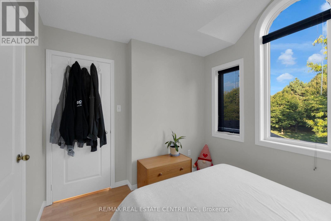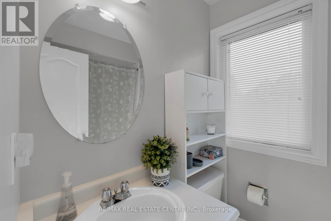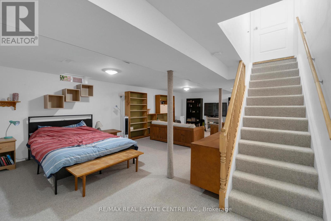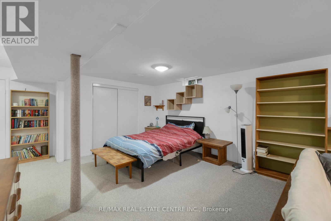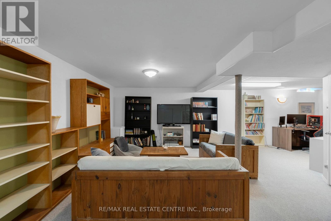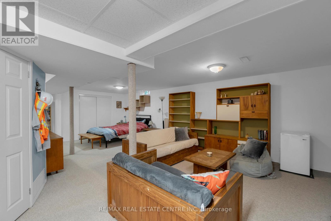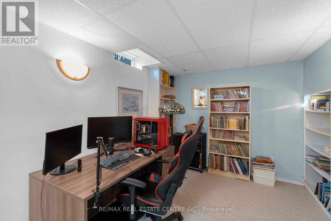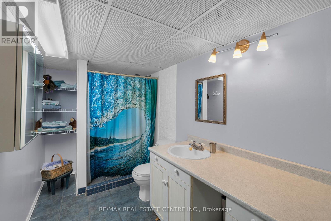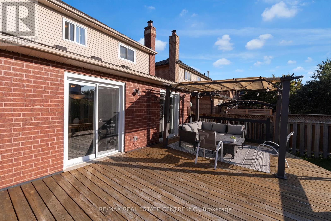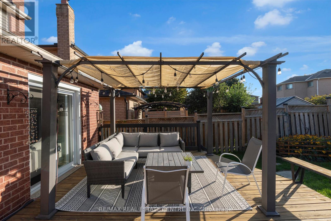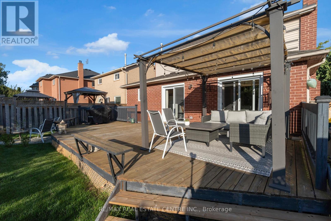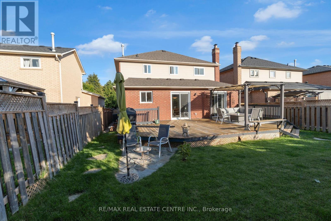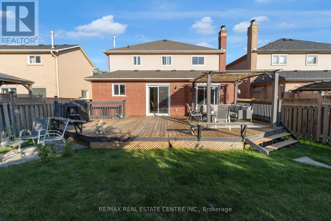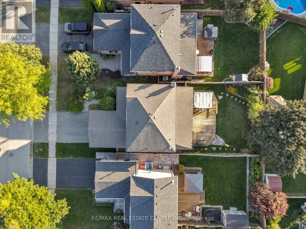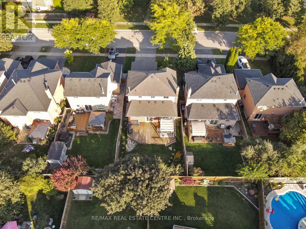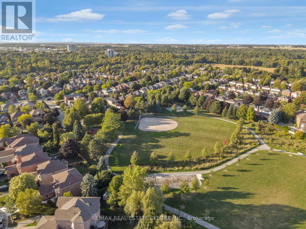21 Watson Road Halton Hills, Ontario L7G 5P4
$998,500
Welcome to 21 Watson Rd, located in the sought after neighborhood of Georgetown South! This beautifully designed 2-storey detached home offers the perfect blend of functionality and comfort and is ideal for families looking for convenience and modern living in a child-friendly neighborhood. The freshly painted main floor features a large living room + dining room combo, a family room and an eat-in kitchen complete with a walk-out to your well-maintained backyard - perfect for relaxing or entertaining during the warmer months! The second-floor features three generous sized bedrooms and two full baths! The primary bedroom comes equipped with a walk-in closet and a 4pc Ensuite. Fully finished basement includes an additional full bathroom! Conveniently located across from a park with basketball court. Walking distance to both public and catholic schools as well as shopping! (id:60365)
Open House
This property has open houses!
2:00 pm
Ends at:4:00 pm
Property Details
| MLS® Number | W12468019 |
| Property Type | Single Family |
| Community Name | Georgetown |
| EquipmentType | Water Heater |
| ParkingSpaceTotal | 4 |
| RentalEquipmentType | Water Heater |
Building
| BathroomTotal | 4 |
| BedroomsAboveGround | 3 |
| BedroomsTotal | 3 |
| Appliances | Dishwasher, Dryer, Stove, Washer, Window Coverings, Refrigerator |
| BasementDevelopment | Finished |
| BasementType | N/a (finished) |
| ConstructionStyleAttachment | Detached |
| CoolingType | Central Air Conditioning |
| ExteriorFinish | Brick |
| FireplacePresent | Yes |
| FlooringType | Hardwood, Laminate, Carpeted |
| FoundationType | Poured Concrete |
| HalfBathTotal | 1 |
| HeatingFuel | Natural Gas |
| HeatingType | Forced Air |
| StoriesTotal | 2 |
| SizeInterior | 1500 - 2000 Sqft |
| Type | House |
| UtilityWater | Municipal Water |
Parking
| Garage |
Land
| Acreage | No |
| Sewer | Sanitary Sewer |
| SizeDepth | 114 Ft ,9 In |
| SizeFrontage | 40 Ft |
| SizeIrregular | 40 X 114.8 Ft |
| SizeTotalText | 40 X 114.8 Ft |
Rooms
| Level | Type | Length | Width | Dimensions |
|---|---|---|---|---|
| Second Level | Primary Bedroom | 4.56 m | 3.58 m | 4.56 m x 3.58 m |
| Second Level | Bedroom 2 | 2.77 m | 2.9 m | 2.77 m x 2.9 m |
| Second Level | Bedroom 3 | 3.11 m | 2.72 m | 3.11 m x 2.72 m |
| Basement | Recreational, Games Room | 4.21 m | 8.09 m | 4.21 m x 8.09 m |
| Basement | Recreational, Games Room | 2.64 m | 4.02 m | 2.64 m x 4.02 m |
| Main Level | Kitchen | 3.03 m | 2.68 m | 3.03 m x 2.68 m |
| Main Level | Eating Area | 2.8 m | 2.7 m | 2.8 m x 2.7 m |
| Main Level | Dining Room | 3.53 m | 3.63 m | 3.53 m x 3.63 m |
| Main Level | Living Room | 4.6 m | 3.13 m | 4.6 m x 3.13 m |
| Main Level | Family Room | 3.13 m | 4.54 m | 3.13 m x 4.54 m |
https://www.realtor.ca/real-estate/29001879/21-watson-road-halton-hills-georgetown-georgetown
Nav Virk
Salesperson
23 Mountainview Rd S
Georgetown, Ontario L7G 4J8
Manny Virk
Broker
23 Mountainview Rd S
Georgetown, Ontario L7G 4J8

