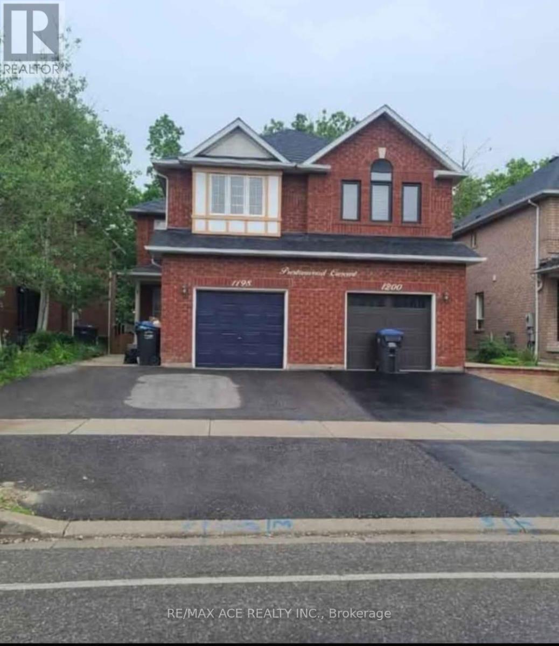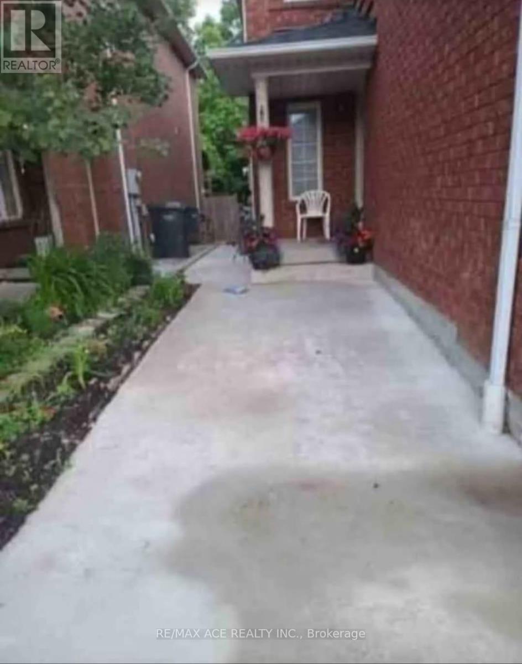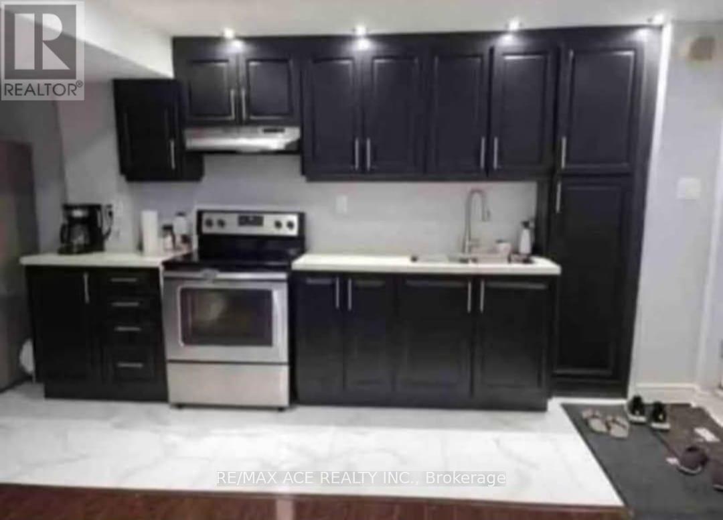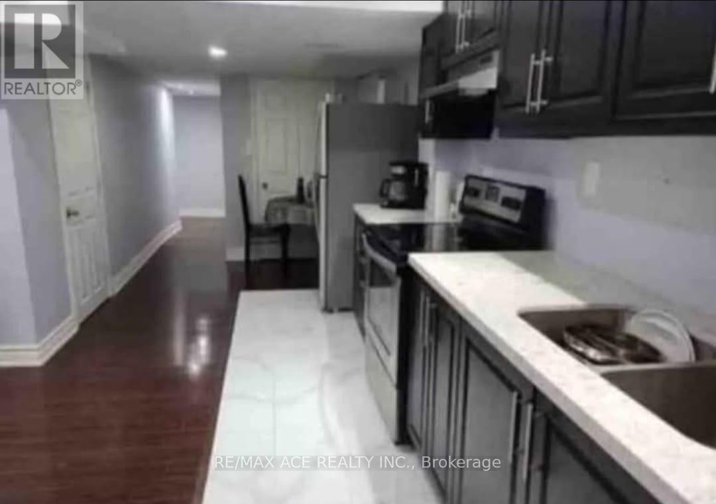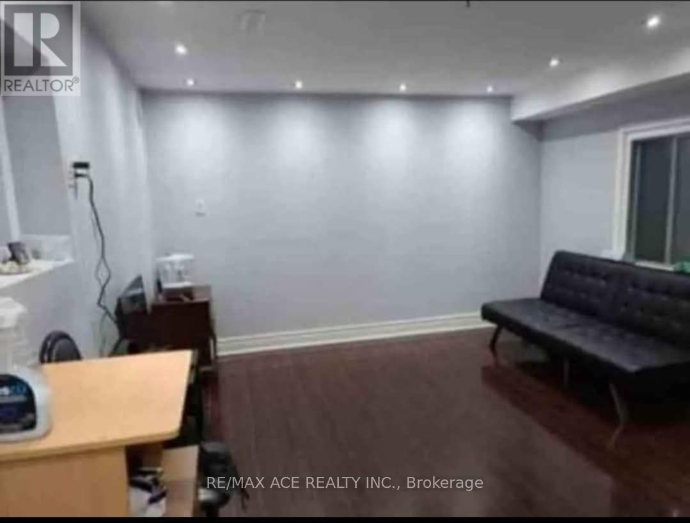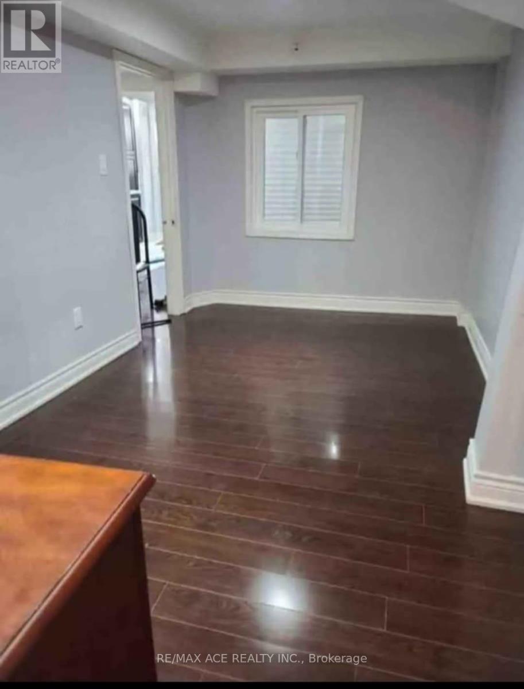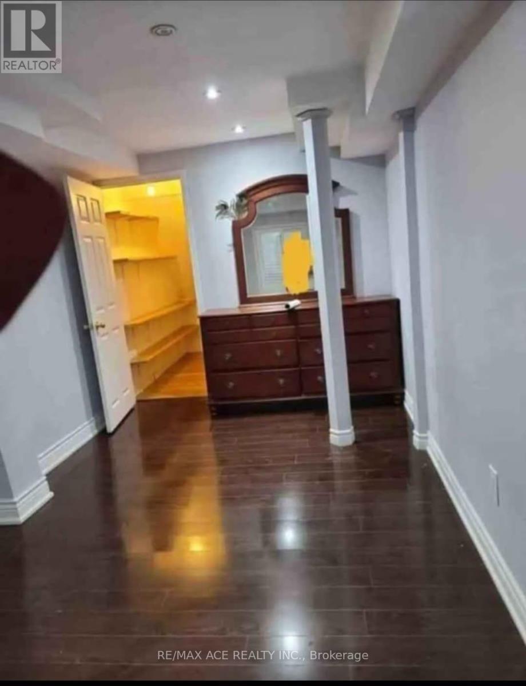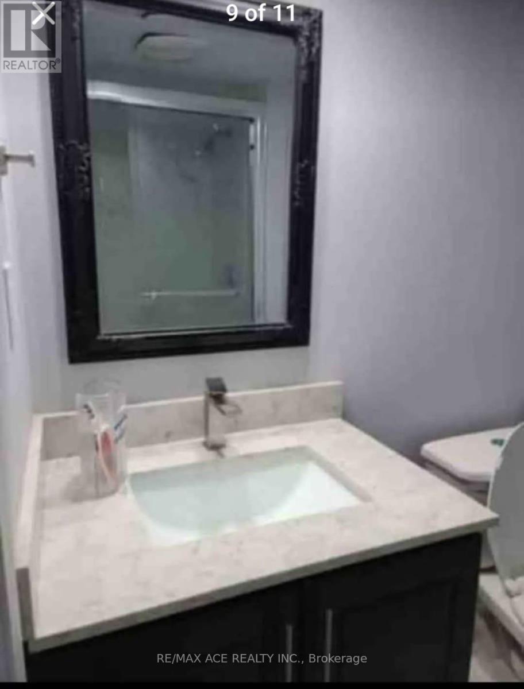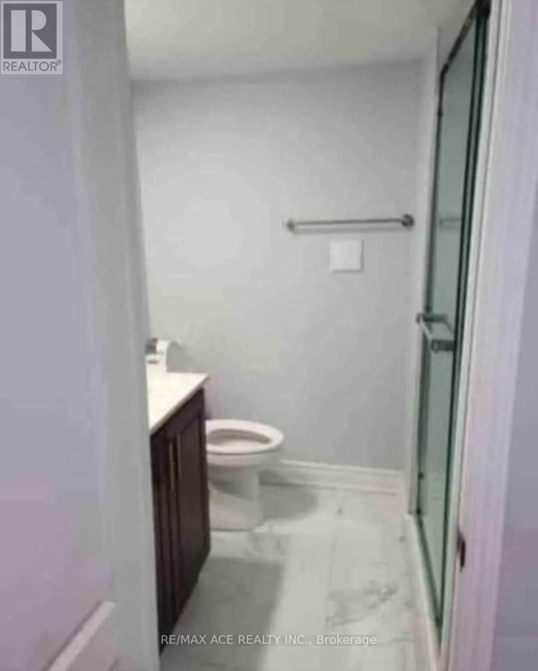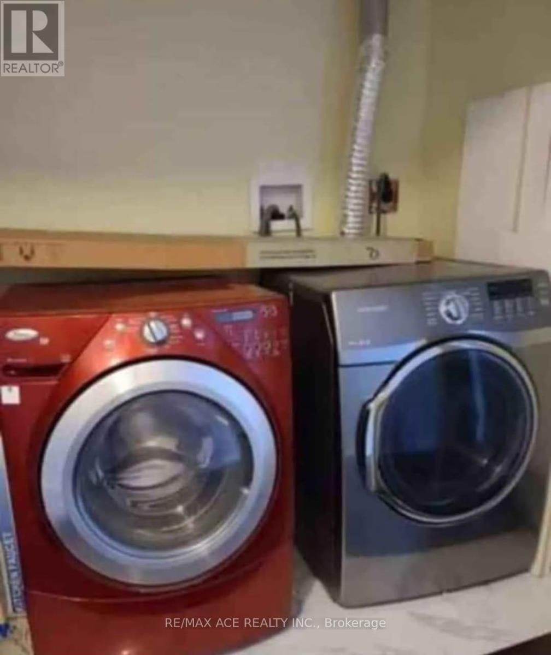1198 Prestonwood Crescent Mississauga, Ontario L5V 2V3
1 Bedroom
3 Bathroom
1500 - 2000 sqft
Central Air Conditioning, Ventilation System
Forced Air
$1,599 Monthly
Location! Location! Beautiful Well, Near Heartland area, open-concept layout and beautiful all full hardwood floors, This home has been thoughtfully upgraded with an extended new driveway, The kitchen is a chef's dream, showcasing new cabinet doors, stainless steel appliances, and a stunning granite countertop. Step outside to the backyard deck, accessible from the breakfast area, Tenant Will Pay 30% Of All Utilities, 1 Car Parking available. No smoking. No pets allowed. Walking Distance To Heartland Shopping Center, Restaurants, Golf Course. All Amenities, Easy Access To 401/403. Utilities 30% Share. (id:60365)
Property Details
| MLS® Number | W12468100 |
| Property Type | Single Family |
| Community Name | East Credit |
| AmenitiesNearBy | Golf Nearby, Hospital, Park, Public Transit |
| Features | Irregular Lot Size |
| ParkingSpaceTotal | 1 |
| Structure | Deck |
| ViewType | City View |
Building
| BathroomTotal | 3 |
| BedroomsAboveGround | 1 |
| BedroomsTotal | 1 |
| Age | 16 To 30 Years |
| Appliances | Blinds, Dishwasher, Dryer, Stove, Washer, Refrigerator |
| BasementDevelopment | Finished |
| BasementFeatures | Walk Out, Separate Entrance |
| BasementType | N/a (finished), N/a |
| ConstructionStyleAttachment | Semi-detached |
| CoolingType | Central Air Conditioning, Ventilation System |
| ExteriorFinish | Brick |
| FoundationType | Brick |
| HalfBathTotal | 1 |
| HeatingFuel | Propane |
| HeatingType | Forced Air |
| StoriesTotal | 2 |
| SizeInterior | 1500 - 2000 Sqft |
| Type | House |
Parking
| Attached Garage | |
| Garage |
Land
| Acreage | No |
| LandAmenities | Golf Nearby, Hospital, Park, Public Transit |
| Sewer | Sanitary Sewer |
| SizeDepth | 129 Ft ,8 In |
| SizeFrontage | 23 Ft ,3 In |
| SizeIrregular | 23.3 X 129.7 Ft |
| SizeTotalText | 23.3 X 129.7 Ft |
Rooms
| Level | Type | Length | Width | Dimensions |
|---|---|---|---|---|
| Second Level | Primary Bedroom | Measurements not available | ||
| Second Level | Bedroom 2 | Measurements not available | ||
| Second Level | Bedroom 3 | Measurements not available | ||
| Second Level | Bathroom | Measurements not available | ||
| Second Level | Bathroom | Measurements not available | ||
| Basement | Laundry Room | Measurements not available | ||
| Main Level | Kitchen | Measurements not available | ||
| Main Level | Bathroom | Measurements not available | ||
| Main Level | Family Room | Measurements not available | ||
| Main Level | Dining Room | Measurements not available |
Utilities
| Electricity | Installed |
| Sewer | Installed |
Kajan Kasippillai
Salesperson
RE/MAX Ace Realty Inc.
1286 Kennedy Road Unit 3
Toronto, Ontario M1P 2L5
1286 Kennedy Road Unit 3
Toronto, Ontario M1P 2L5

