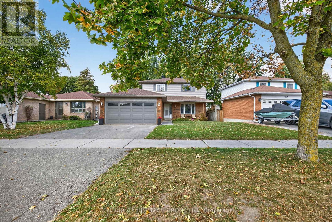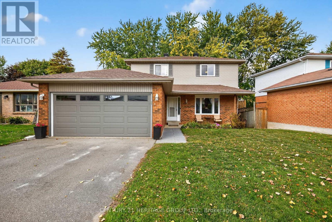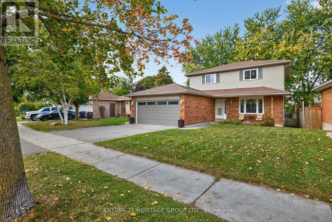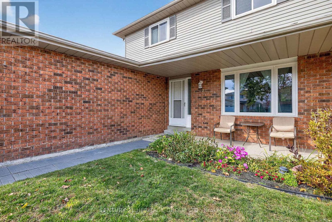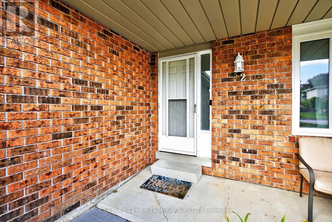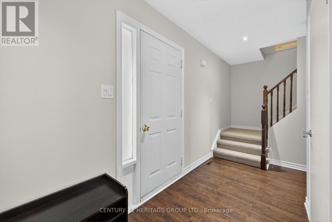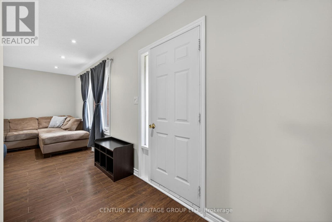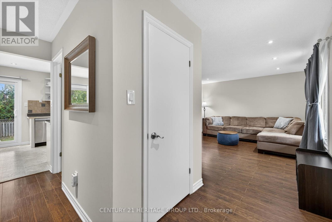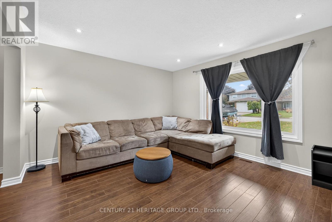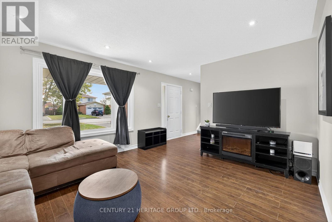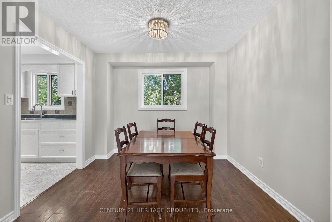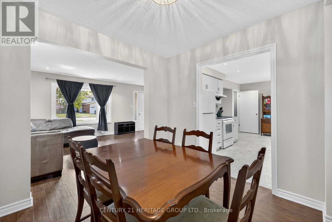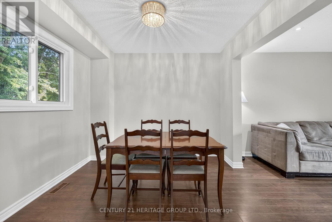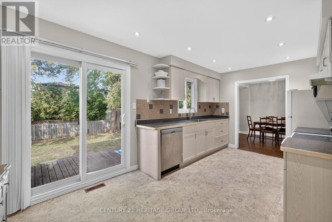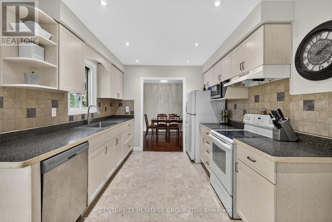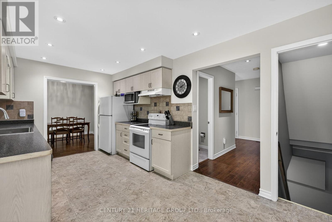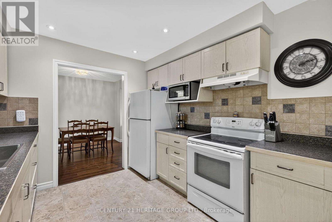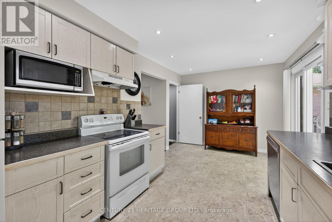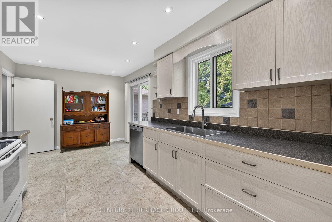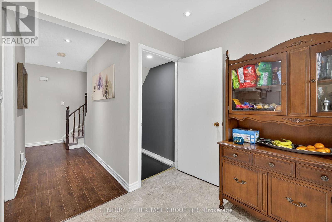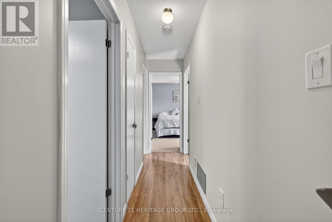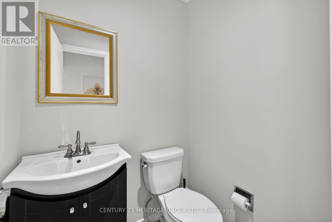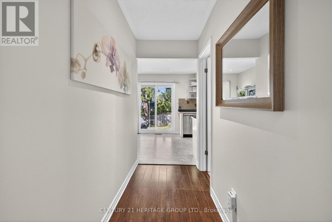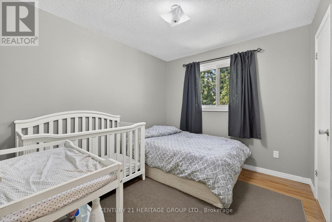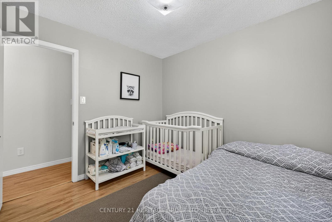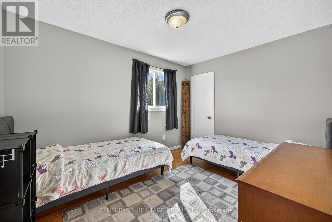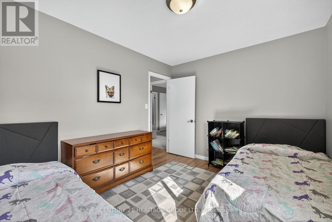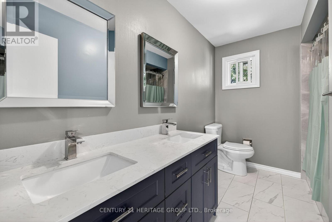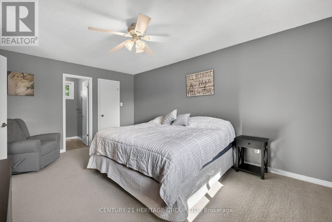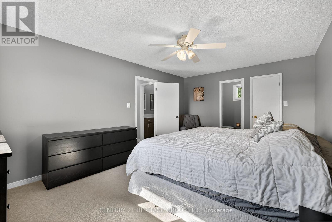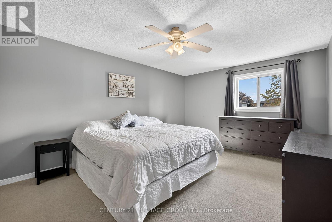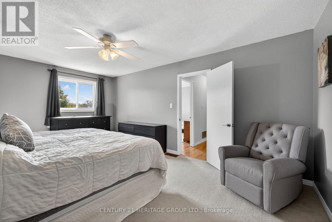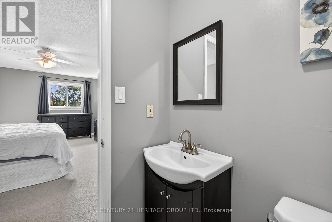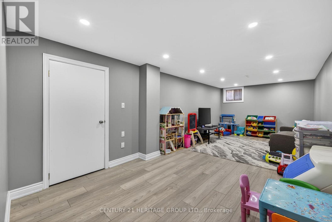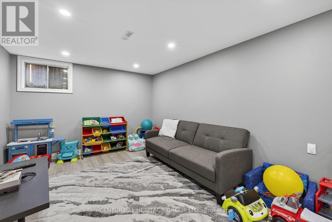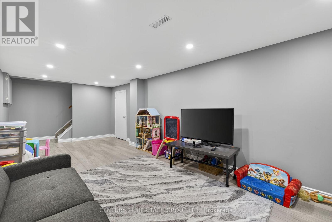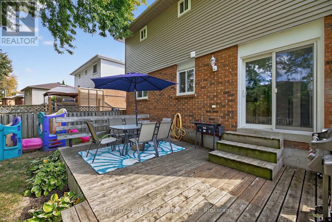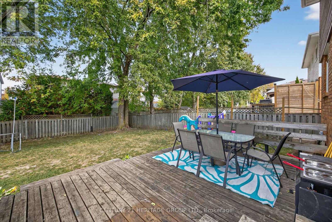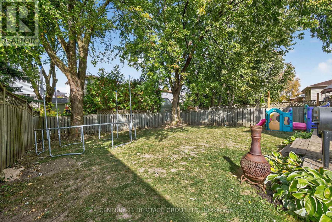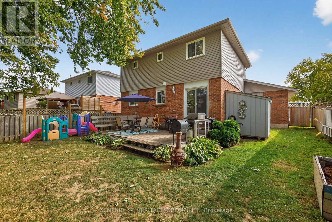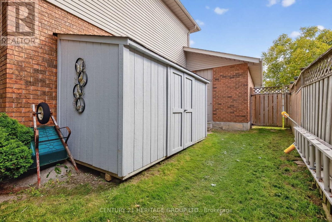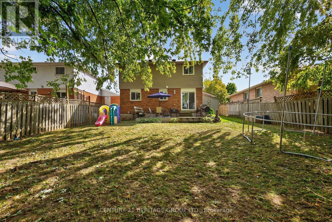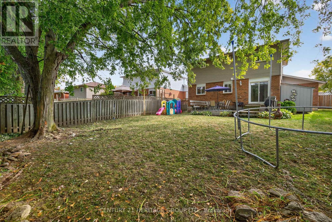32 Northgate Drive Bradford West Gwillimbury, Ontario L3Z 2H5
$799,800
Welcome to 32 Northgate Drive! This fabulous detached 3 bedroom, 3 bathroom home is located in one of Bradford's most established neighbourhoods on a 51 ft x 116 ft lot. The main floor features a bright family room with a large window, a dining room that opens to a spacious eat-in kitchen with a walk-out to an oversized deck. The fully fenced backyard with mature trees and shed offers plenty of room for outdoor play and entertaining. Upstairs you'll find the primary suite with ensuite and walk-in closet, along with two additional bedrooms and an updated main bath featuring a double sink vanity. The partially finished basement adds a functional rec room, laundry room, and additional storage space. Conveniently located within walking distance to Fieldcrest, St. Teresa of Calcutta, Bradford District High School, Holy Trinity Catholic High School, BWG Leisure Centre and Public Library, parks, trails, and all amenities. Show with confidence. (id:60365)
Open House
This property has open houses!
12:00 pm
Ends at:2:00 pm
12:00 pm
Ends at:2:00 pm
Property Details
| MLS® Number | N12467645 |
| Property Type | Single Family |
| Community Name | Bradford |
| AmenitiesNearBy | Park, Public Transit, Schools |
| CommunityFeatures | Community Centre |
| EquipmentType | Water Heater |
| ParkingSpaceTotal | 4 |
| RentalEquipmentType | Water Heater |
Building
| BathroomTotal | 3 |
| BedroomsAboveGround | 3 |
| BedroomsTotal | 3 |
| Appliances | Water Heater, Dishwasher, Dryer, Hood Fan, Stove, Washer, Window Coverings, Refrigerator |
| BasementDevelopment | Partially Finished |
| BasementType | N/a (partially Finished) |
| ConstructionStyleAttachment | Detached |
| CoolingType | Central Air Conditioning |
| ExteriorFinish | Brick, Vinyl Siding |
| FlooringType | Vinyl, Laminate, Carpeted |
| FoundationType | Poured Concrete |
| HalfBathTotal | 2 |
| HeatingFuel | Natural Gas |
| HeatingType | Forced Air |
| StoriesTotal | 2 |
| SizeInterior | 1100 - 1500 Sqft |
| Type | House |
| UtilityWater | Municipal Water |
Parking
| Attached Garage | |
| Garage |
Land
| Acreage | No |
| LandAmenities | Park, Public Transit, Schools |
| Sewer | Sanitary Sewer |
| SizeDepth | 116 Ft ,9 In |
| SizeFrontage | 51 Ft ,8 In |
| SizeIrregular | 51.7 X 116.8 Ft |
| SizeTotalText | 51.7 X 116.8 Ft |
Rooms
| Level | Type | Length | Width | Dimensions |
|---|---|---|---|---|
| Second Level | Primary Bedroom | 3.57 m | 5.44 m | 3.57 m x 5.44 m |
| Second Level | Bedroom 2 | 3.71 m | 2.82 m | 3.71 m x 2.82 m |
| Second Level | Bedroom 3 | 2.72 m | 3.08 m | 2.72 m x 3.08 m |
| Basement | Recreational, Games Room | 8.59 m | 3.19 m | 8.59 m x 3.19 m |
| Main Level | Kitchen | 2.97 m | 3.02 m | 2.97 m x 3.02 m |
| Main Level | Living Room | 4.69 m | 3.95 m | 4.69 m x 3.95 m |
| Main Level | Dining Room | 3.03 m | 3.02 m | 3.03 m x 3.02 m |
Louise Batista
Salesperson
49 Holland St W Box 1201
Bradford, Ontario L3Z 2B6
Jessica Crossan
Salesperson
49 Holland St W Box 1201
Bradford, Ontario L3Z 2B6

