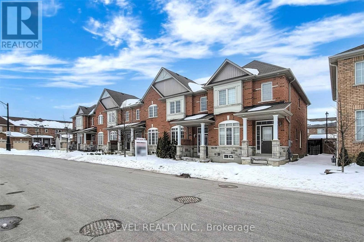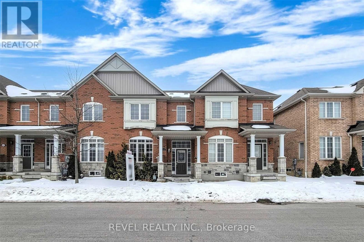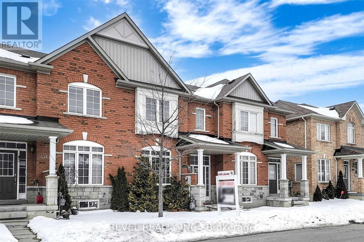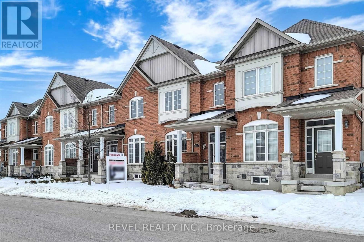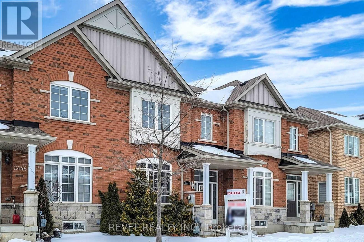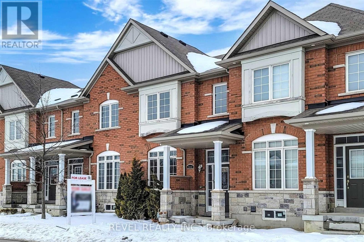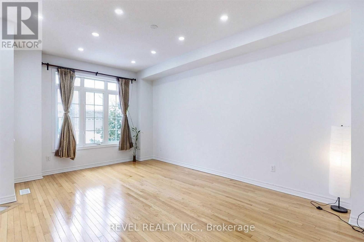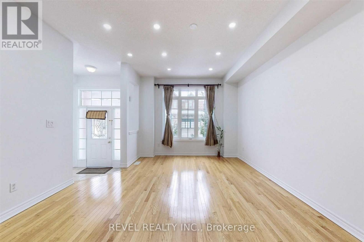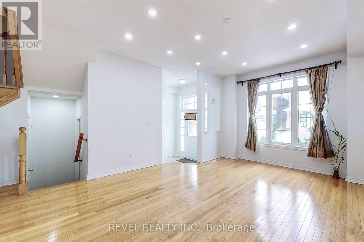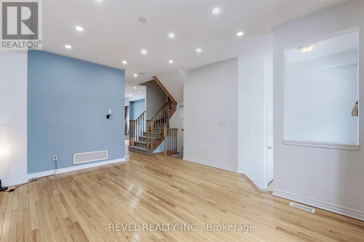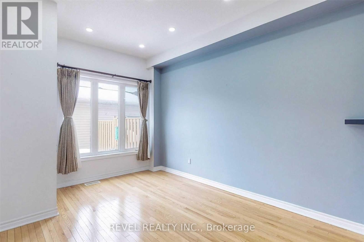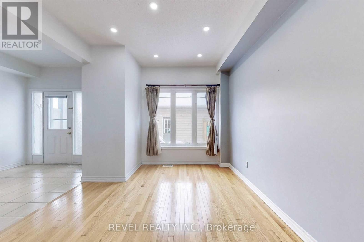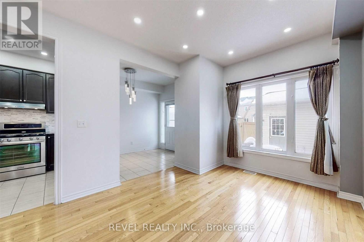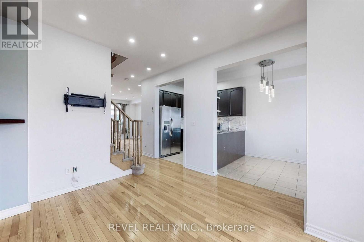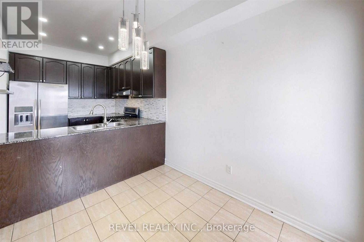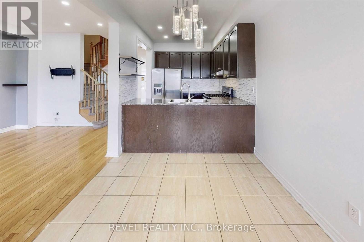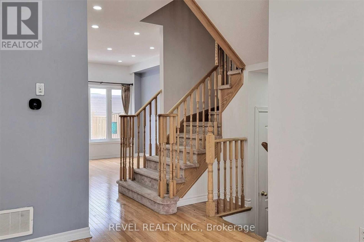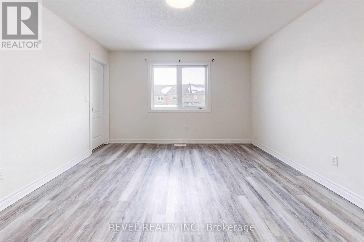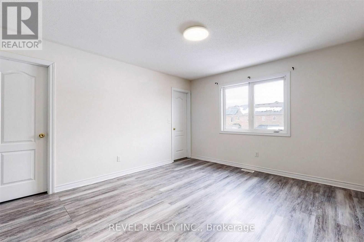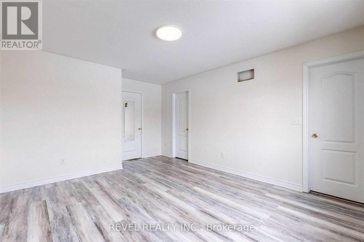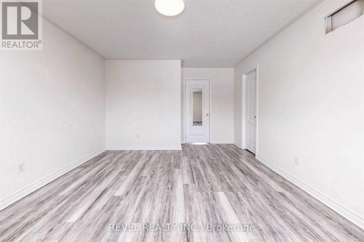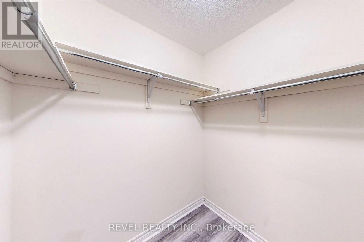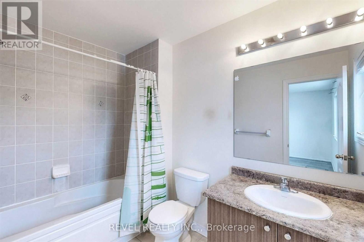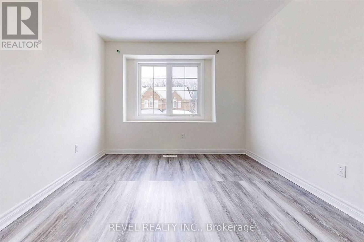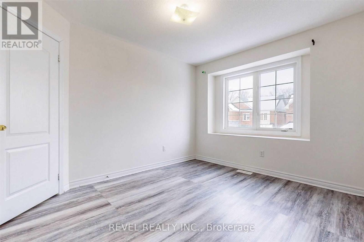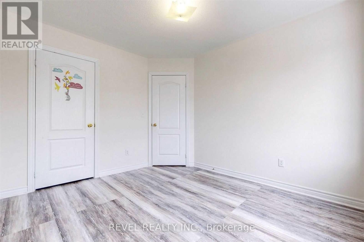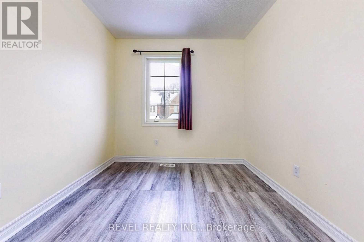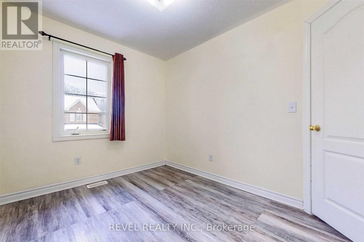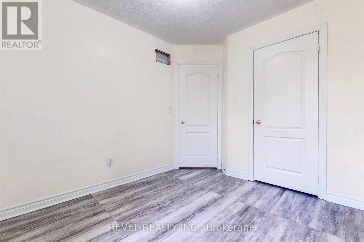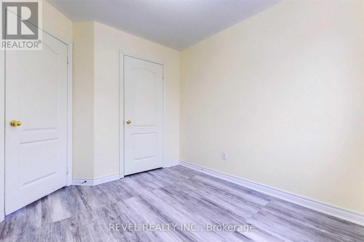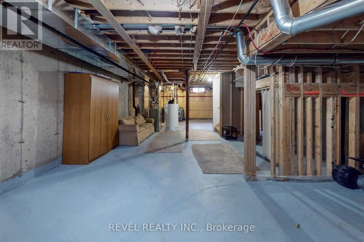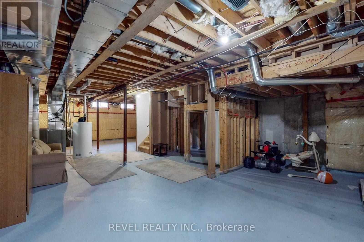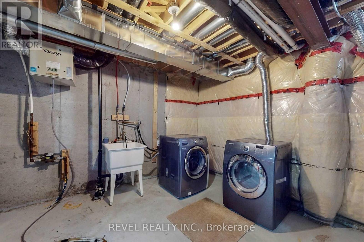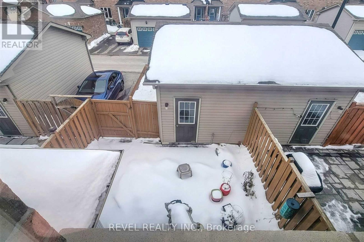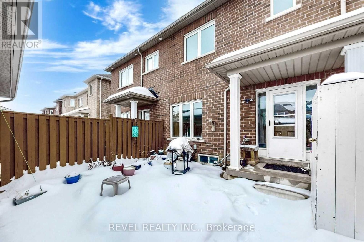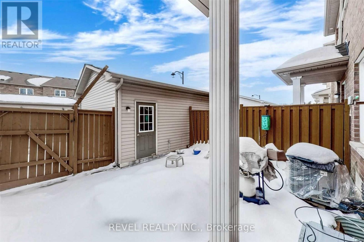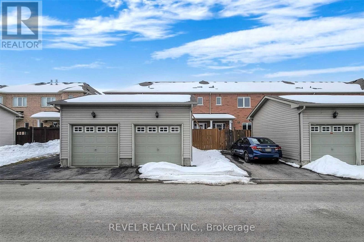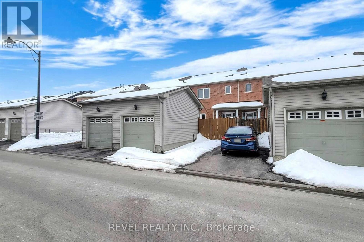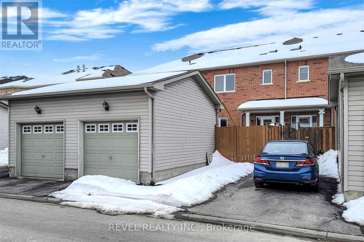2448 Earl Grey Avenue Pickering, Ontario L1X 0B9
$2,900 Monthly
Welcome to 2448 Earl Grey Ave!This beautiful home offers a bright and functional layout designed for comfort and style. Upon entry, you're greeted by a spacious living and dining area featuring large windows that fill the space with natural light. The home also includes a separate family room - perfect for relaxing or entertaining - along with a modern kitchen and cozy breakfast area.Step outside to a fully interlocked backyard, ideal for summer gatherings, outdoor dining, or barbecues with family and friends. Upstairs, you'll find three generously sized bedrooms and two full bathrooms, providing ample space for the whole family. (id:60365)
Property Details
| MLS® Number | E12468009 |
| Property Type | Single Family |
| Community Name | Duffin Heights |
| AmenitiesNearBy | Golf Nearby, Hospital, Public Transit, Schools |
| CommunityFeatures | School Bus |
| ParkingSpaceTotal | 2 |
Building
| BathroomTotal | 3 |
| BedroomsAboveGround | 3 |
| BedroomsTotal | 3 |
| Age | 6 To 15 Years |
| Appliances | Water Heater, All, Dishwasher, Dryer, Stove, Washer, Refrigerator |
| BasementType | Full |
| ConstructionStyleAttachment | Attached |
| CoolingType | Central Air Conditioning |
| ExteriorFinish | Brick |
| FlooringType | Hardwood, Carpeted |
| FoundationType | Concrete |
| HalfBathTotal | 1 |
| HeatingFuel | Natural Gas |
| HeatingType | Forced Air |
| StoriesTotal | 2 |
| SizeInterior | 1100 - 1500 Sqft |
| Type | Row / Townhouse |
| UtilityWater | Municipal Water |
Parking
| Detached Garage | |
| Garage |
Land
| Acreage | No |
| FenceType | Fenced Yard |
| LandAmenities | Golf Nearby, Hospital, Public Transit, Schools |
| Sewer | Sanitary Sewer |
| SizeDepth | 88 Ft ,7 In |
| SizeFrontage | 19 Ft ,8 In |
| SizeIrregular | 19.7 X 88.6 Ft |
| SizeTotalText | 19.7 X 88.6 Ft |
Rooms
| Level | Type | Length | Width | Dimensions |
|---|---|---|---|---|
| Second Level | Primary Bedroom | Measurements not available | ||
| Second Level | Bedroom 2 | Measurements not available | ||
| Second Level | Bedroom 3 | Measurements not available | ||
| Main Level | Dining Room | Measurements not available | ||
| Main Level | Family Room | Measurements not available | ||
| Main Level | Kitchen | Measurements not available | ||
| Main Level | Eating Area | Measurements not available |
Rajiv Rajak
Salesperson
1032 Brock Street S Unit: 200b
Whitby, Ontario L1N 4L8

