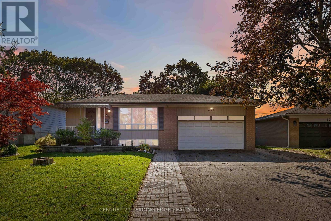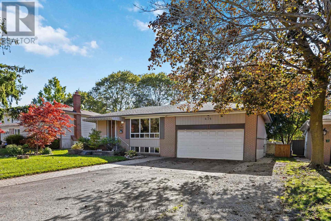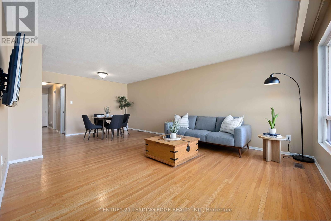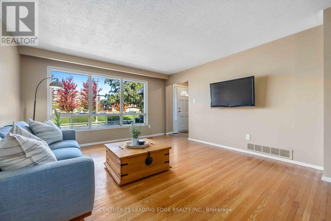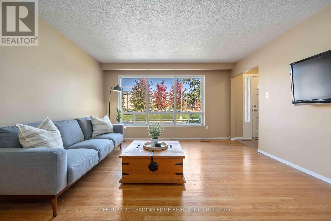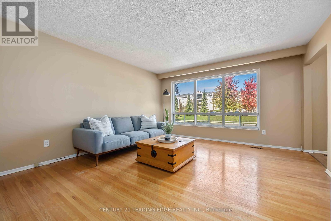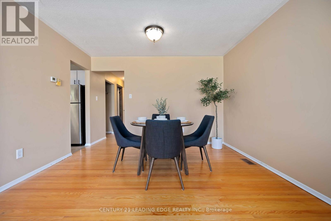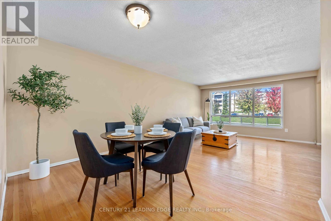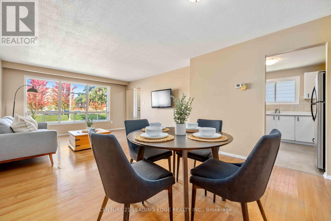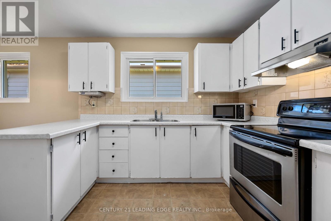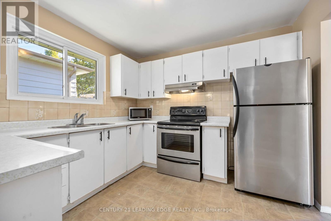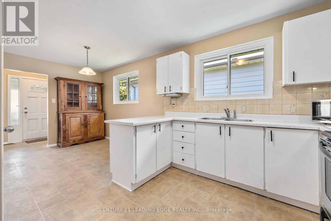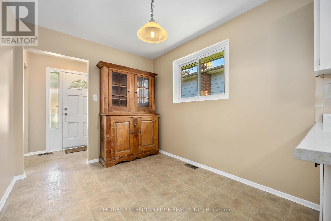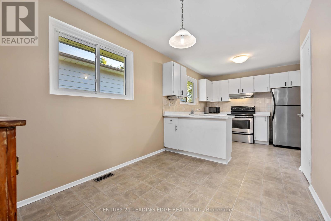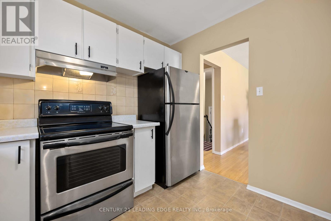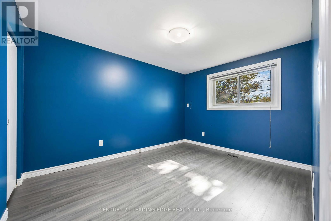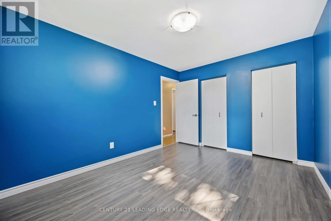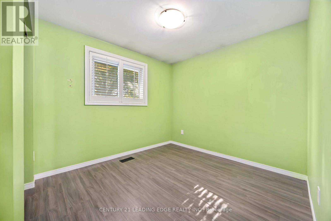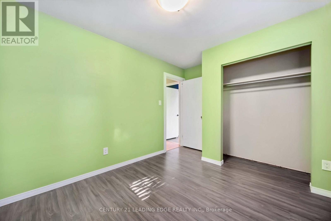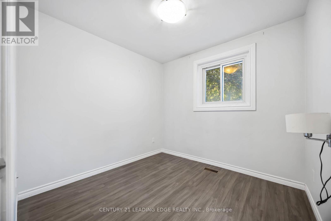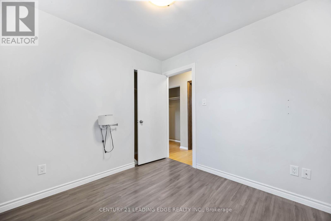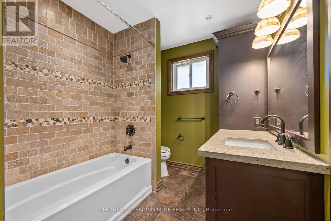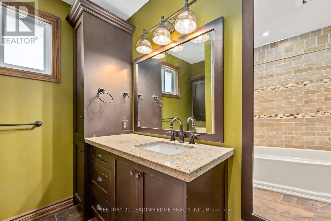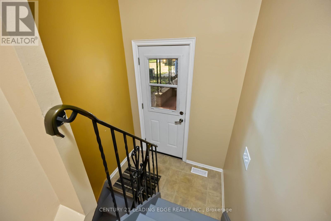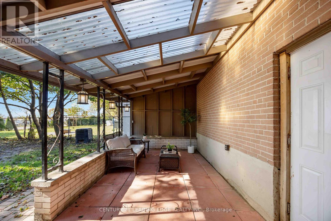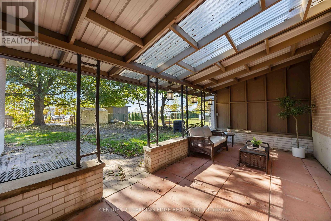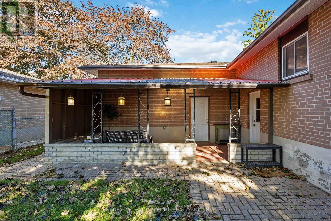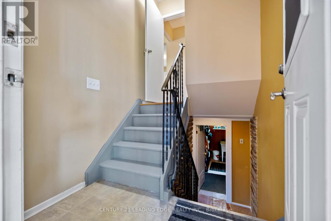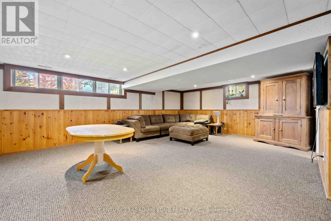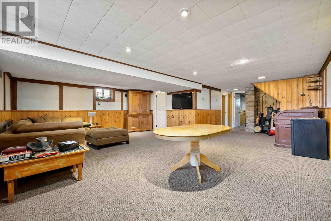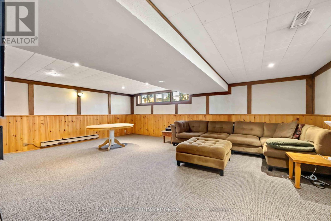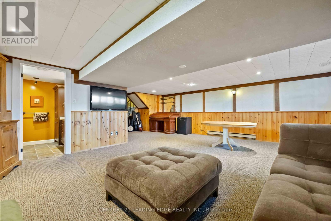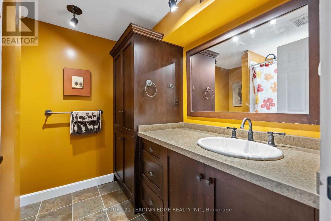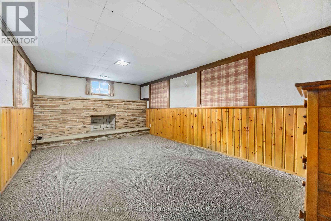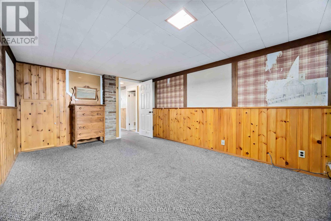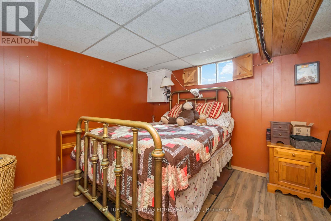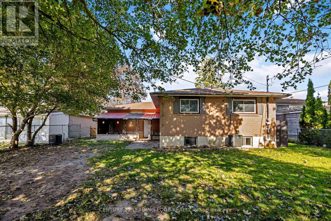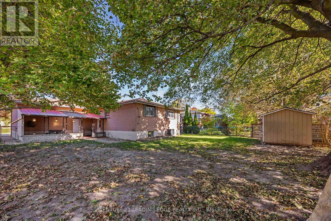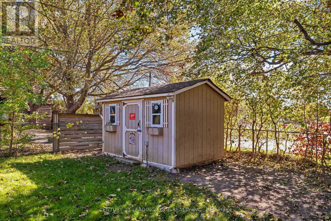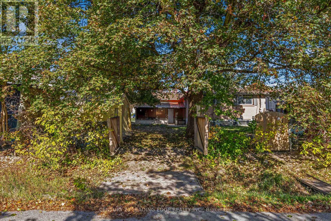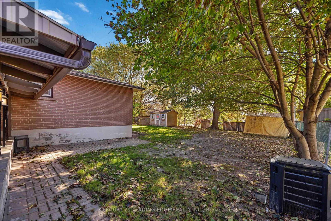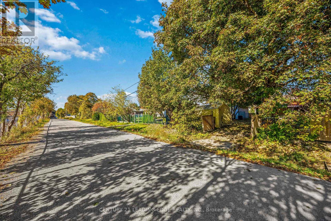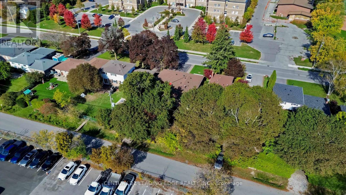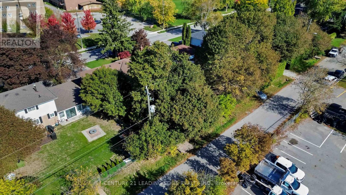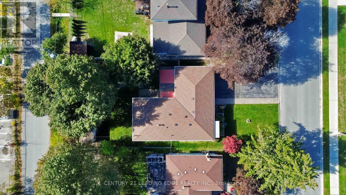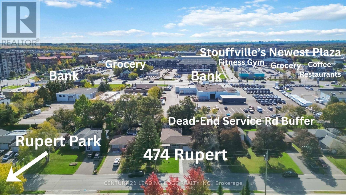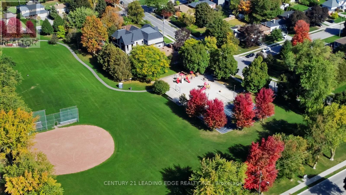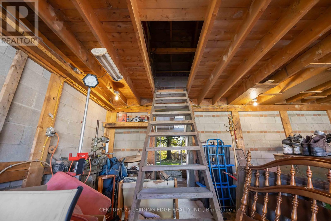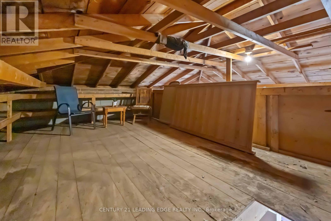474 Rupert Avenue Whitchurch-Stouffville, Ontario L4A 1T1
$898,000
Welcome To This Well-Maintained, South-Facing All-Brick Bungalow Situated On a Spacious 60-Foot Wide Fully Fenced Lot. Featuring a Separate Side Entrance To The Basement, This Home Offers Excellent Potential For An In-Law Suite Or Rental Apartment. The Main Level Boasts A Functional Layout w 3 Generous Bedrooms, A Bright Living Area & Family-Sized Eat-In Kitchen. Step Out To a Covered Patio w Convenient Access To The Garage And Interior - Ideal For Year-Round Entertaining. The Finished Basement Includes an Additional Bedroom, Full Bath, Three Large Principal Rooms, Oversized Windows, And a Separate Entrance To The Backyard, Providing Flexibility For Extended Family or Income Potential. Additional Features Include: Extra-Long and Wide Driveway With No Sidewalk - Ample Parking For Multiple Vehicles. 2-Car Garage w Loft Storage. Quiet Backyard Setting Backing Onto A Dead-End Service Road - Convenient Access To Nearby Plazas, Schools, Transit, And All Amenities. A Rare Opportunity To Own a Versatile Property In a Desirable Location. Don't Miss Out! (id:60365)
Open House
This property has open houses!
2:00 pm
Ends at:4:00 pm
Property Details
| MLS® Number | N12465675 |
| Property Type | Single Family |
| Community Name | Stouffville |
| ParkingSpaceTotal | 6 |
Building
| BathroomTotal | 2 |
| BedroomsAboveGround | 3 |
| BedroomsBelowGround | 1 |
| BedroomsTotal | 4 |
| Appliances | Dryer, Stove, Washer, Window Coverings, Refrigerator |
| ArchitecturalStyle | Bungalow |
| BasementDevelopment | Finished |
| BasementFeatures | Separate Entrance |
| BasementType | N/a (finished) |
| ConstructionStyleAttachment | Detached |
| CoolingType | Central Air Conditioning |
| ExteriorFinish | Brick |
| FoundationType | Unknown |
| HeatingFuel | Natural Gas |
| HeatingType | Forced Air |
| StoriesTotal | 1 |
| SizeInterior | 1100 - 1500 Sqft |
| Type | House |
| UtilityWater | Municipal Water |
Parking
| Attached Garage | |
| Garage |
Land
| Acreage | No |
| Sewer | Sanitary Sewer |
| SizeDepth | 125 Ft |
| SizeFrontage | 60 Ft |
| SizeIrregular | 60 X 125 Ft |
| SizeTotalText | 60 X 125 Ft |
Rooms
| Level | Type | Length | Width | Dimensions |
|---|---|---|---|---|
| Basement | Recreational, Games Room | 6.75 m | 6.89 m | 6.75 m x 6.89 m |
| Basement | Family Room | 5.6 m | 3.37 m | 5.6 m x 3.37 m |
| Basement | Bedroom | 3.07 m | 3.17 m | 3.07 m x 3.17 m |
| Main Level | Kitchen | 3 m | 3.1 m | 3 m x 3.1 m |
| Main Level | Eating Area | 2.87 m | 2.61 m | 2.87 m x 2.61 m |
| Main Level | Dining Room | 2.41 m | 3.68 m | 2.41 m x 3.68 m |
| Main Level | Living Room | 4.3 m | 4.18 m | 4.3 m x 4.18 m |
| Main Level | Primary Bedroom | 3.18 m | 3.1 m | 3.18 m x 3.1 m |
| Main Level | Bedroom 2 | 2.69 m | 2.64 m | 2.69 m x 2.64 m |
| Main Level | Bedroom 3 | 2.95 m | 3.75 m | 2.95 m x 3.75 m |
Scott James
Salesperson
6311 Main Street
Stouffville, Ontario L4A 1G5

