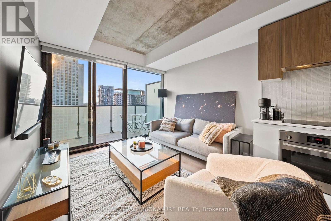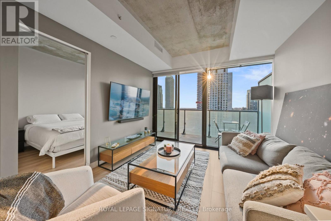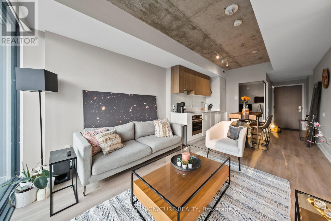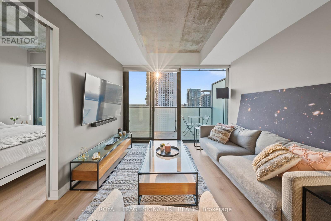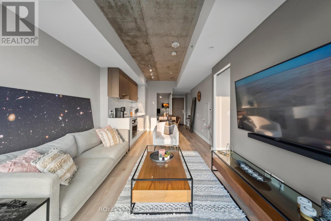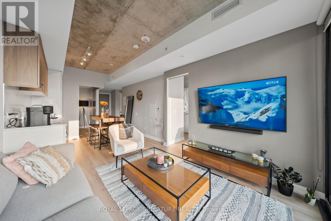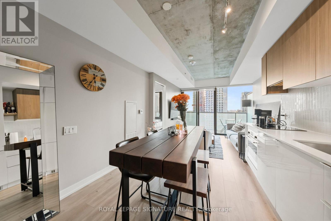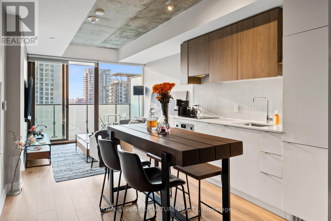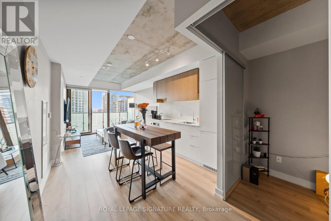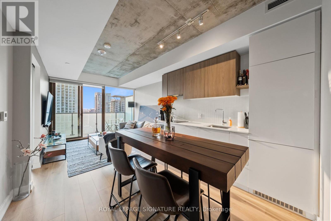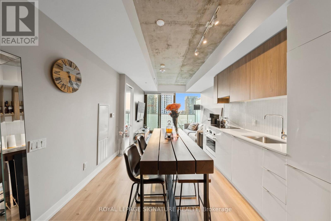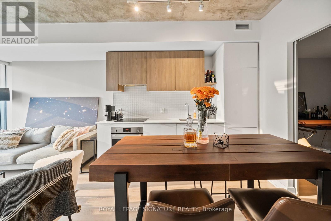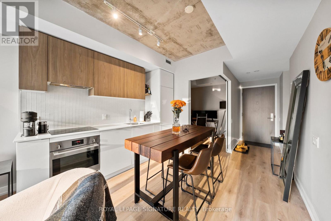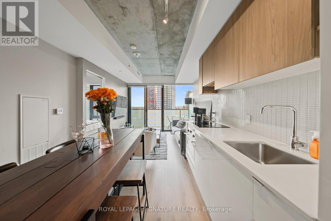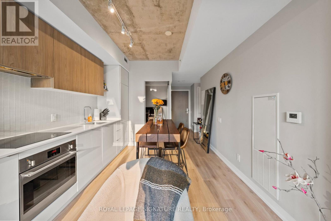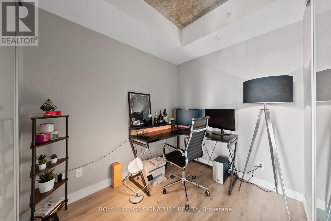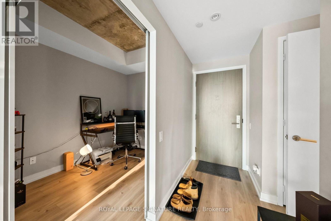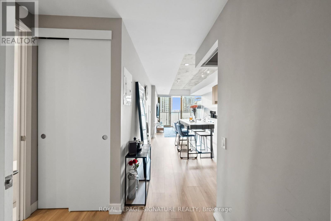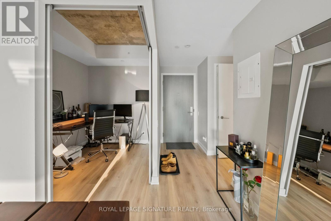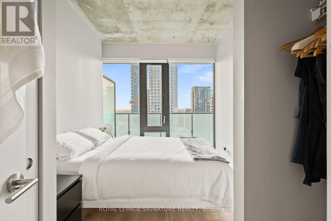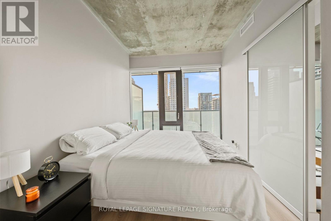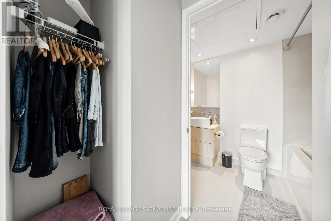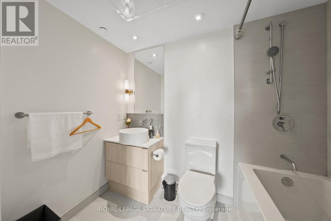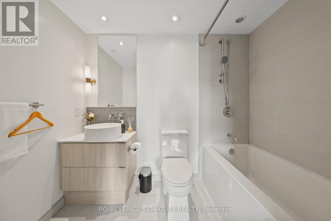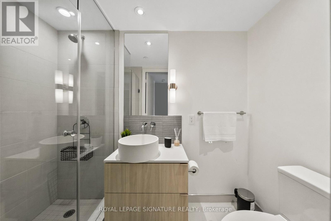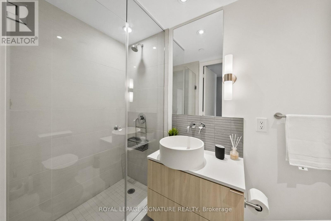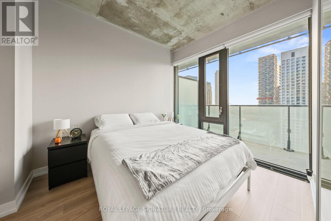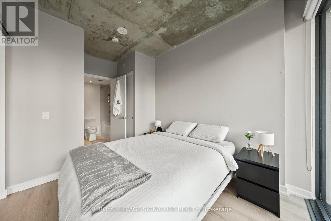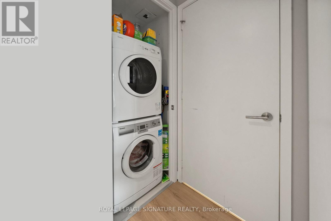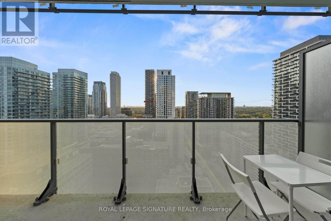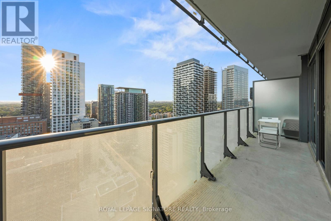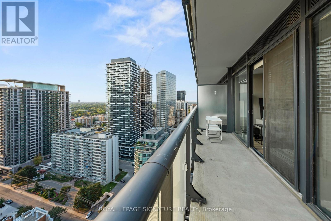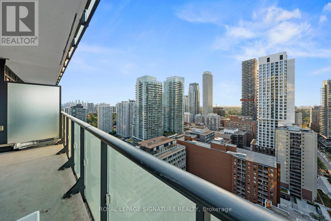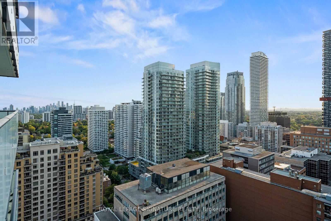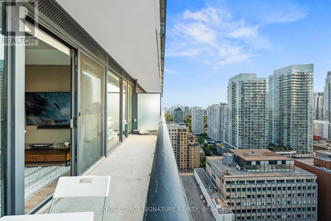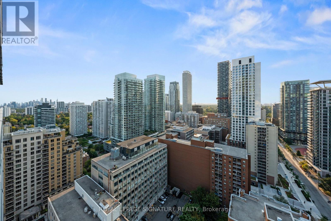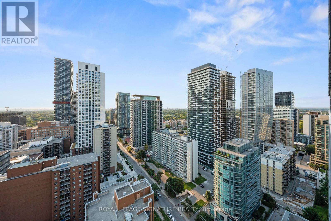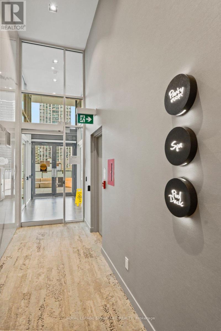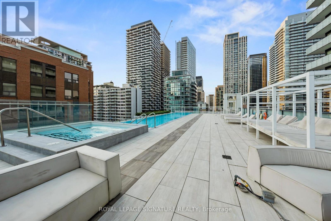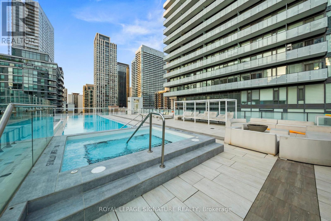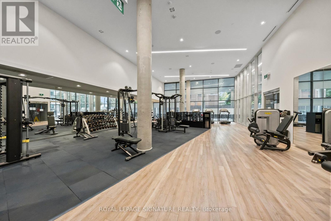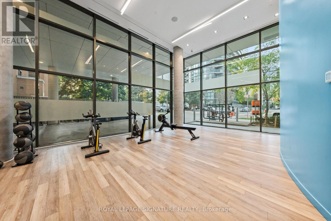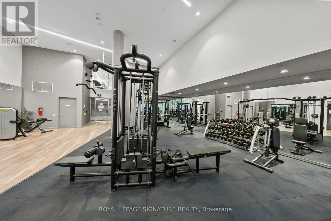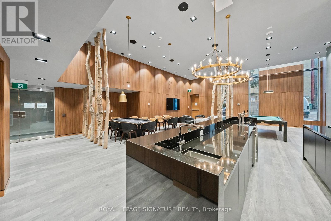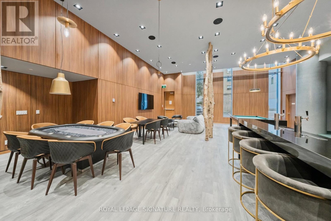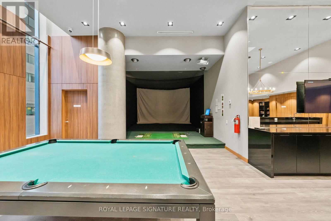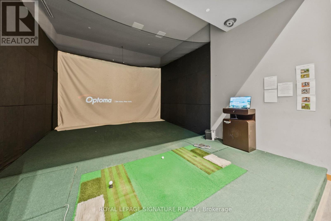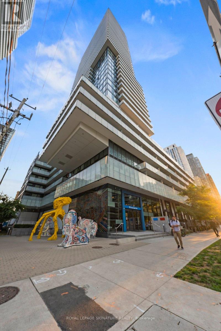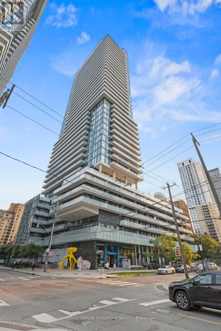2711 - 161 Roehampton Avenue Toronto, Ontario M4P 0C8
$2,800 Monthly
Furnished Executive Soft Loft at Yonge and Eglinton. Experience urban living at its finest in this stylish executive furnished soft loft located on the 27th floor. Enjoy breathtaking clear west views, perfect for watching the sunset from your large balcony. This modern space features exposed 9 foot concrete ceilings, adding a unique touch to the contemporary design. Conveniently situated minutes walk from the subway station, you're just 10-15 minutes away from downtown Toronto. The vibrant neighborhood offers a plethora of amenities, including trendy restaurants, lively nightlife, and shopping options, all within walking distance. Don't miss this opportunity to make this exceptional condo your new home! (id:60365)
Property Details
| MLS® Number | C12465800 |
| Property Type | Single Family |
| Community Name | Mount Pleasant East |
| AmenitiesNearBy | Park, Public Transit |
| CommunicationType | High Speed Internet |
| CommunityFeatures | Pets Not Allowed, Community Centre |
| Features | Balcony, Guest Suite |
| PoolType | Outdoor Pool |
| ViewType | City View |
Building
| BathroomTotal | 2 |
| BedroomsAboveGround | 1 |
| BedroomsBelowGround | 1 |
| BedroomsTotal | 2 |
| Age | 0 To 5 Years |
| Amenities | Recreation Centre, Party Room, Visitor Parking, Exercise Centre |
| CoolingType | Central Air Conditioning |
| ExteriorFinish | Concrete |
| FireplacePresent | Yes |
| HeatingFuel | Electric |
| HeatingType | Forced Air |
| SizeInterior | 600 - 699 Sqft |
| Type | Apartment |
Parking
| Underground | |
| Garage |
Land
| Acreage | No |
| LandAmenities | Park, Public Transit |
Rooms
| Level | Type | Length | Width | Dimensions |
|---|---|---|---|---|
| Main Level | Bedroom | 2.56 m | 2.16 m | 2.56 m x 2.16 m |
| Main Level | Living Room | 5.82 m | 3.26 m | 5.82 m x 3.26 m |
| Main Level | Dining Room | 2.98 m | 2.46 m | 2.98 m x 2.46 m |
| Main Level | Den | 2.56 m | 2.16 m | 2.56 m x 2.16 m |
Imran Alam
Salesperson
8 Sampson Mews Suite 201 The Shops At Don Mills
Toronto, Ontario M3C 0H5

