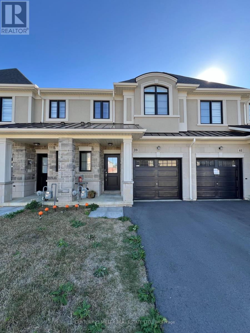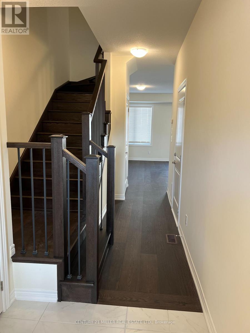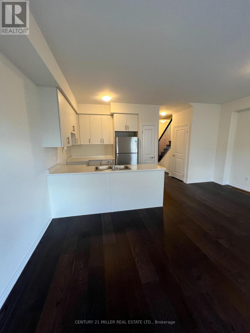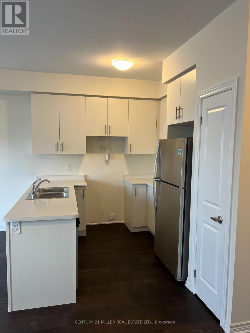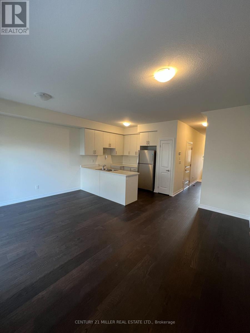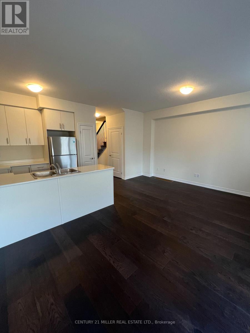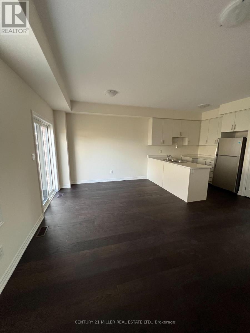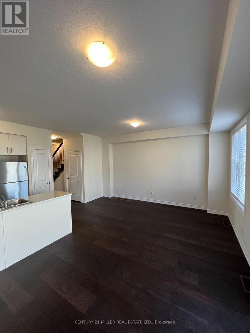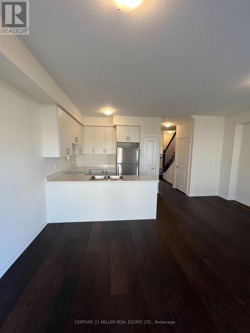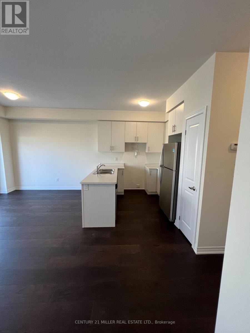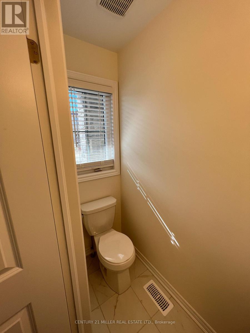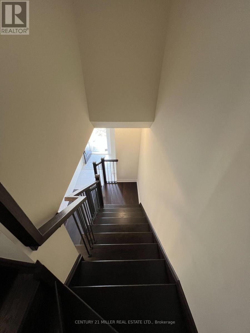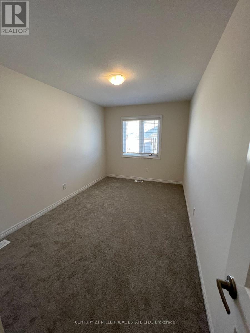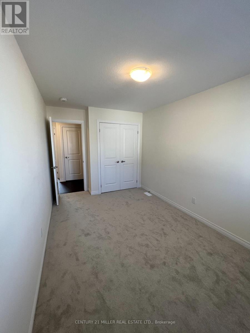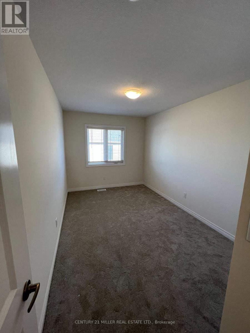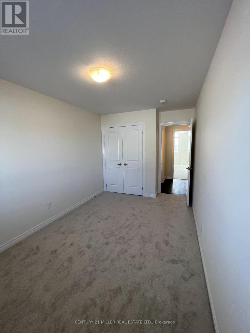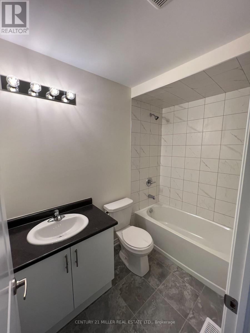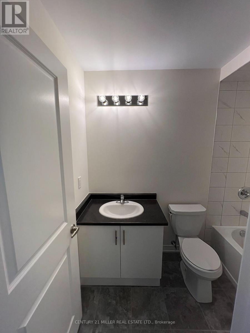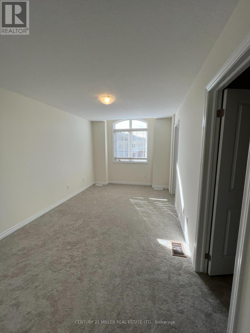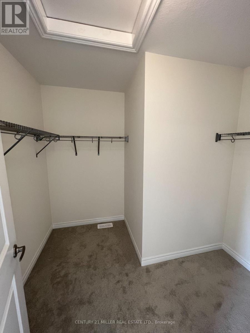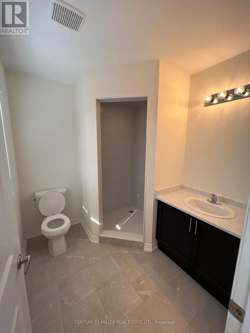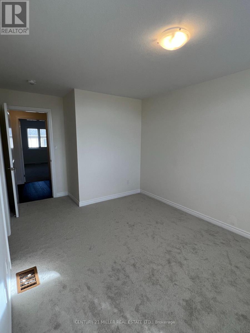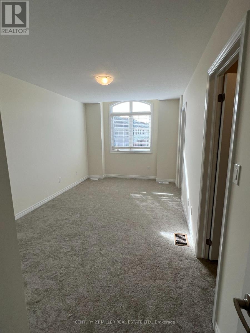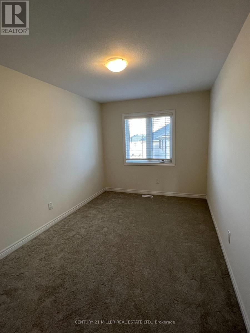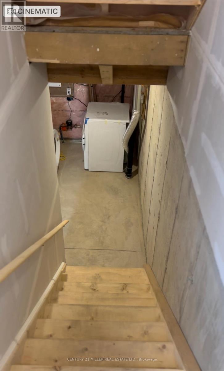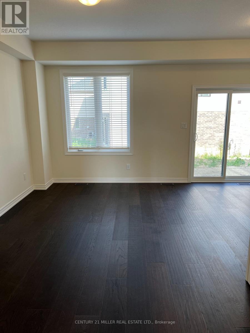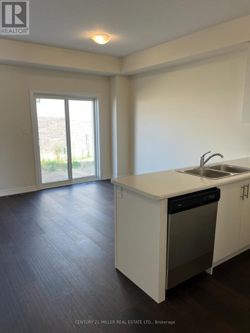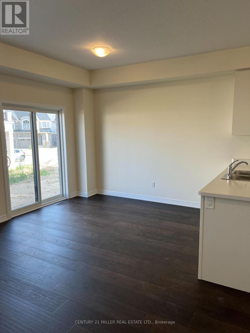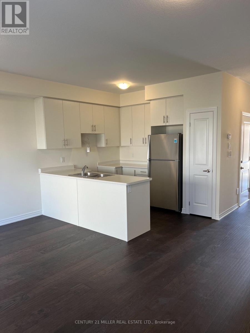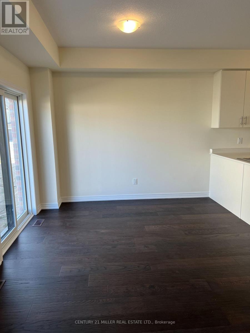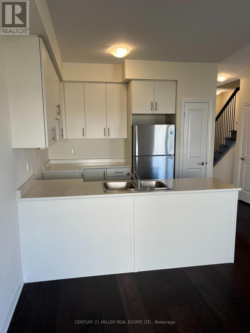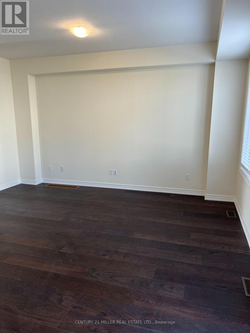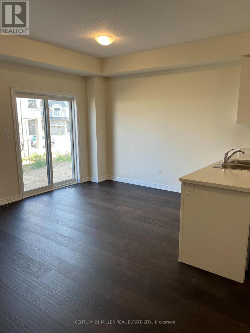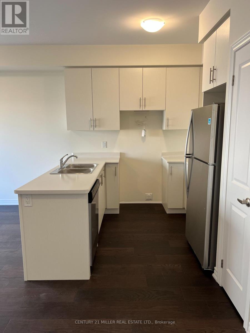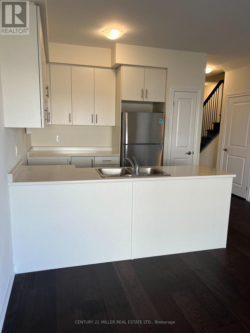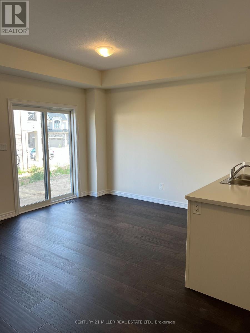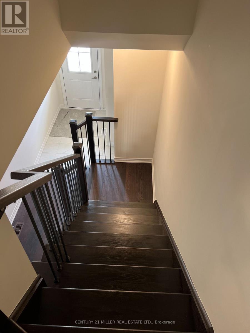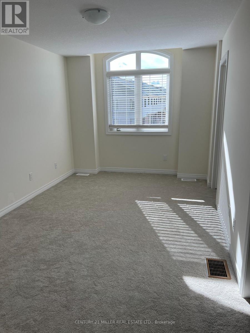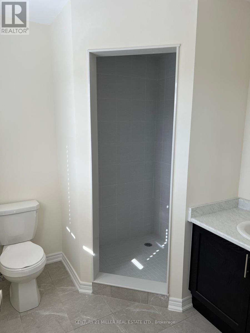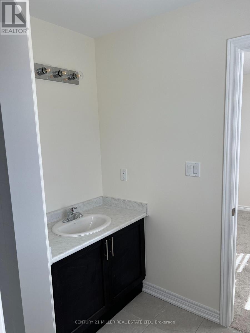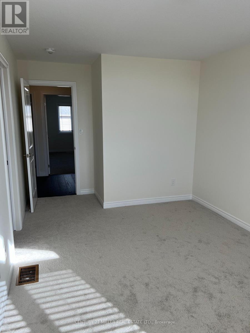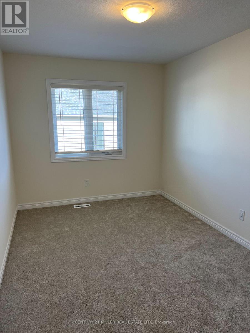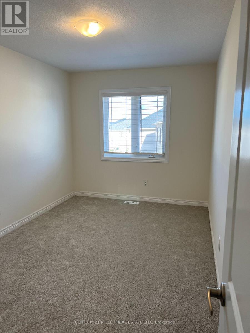39 Mia Drive Hamilton, Ontario L9B 0K1
3 Bedroom
3 Bathroom
1100 - 1500 sqft
Central Air Conditioning, Air Exchanger
Forced Air
$2,800 Monthly
3 years new townhouse located in a desirable West Hamilton mountain neighbourhood. Main level feature Open Concept living room/Eat in kitchen, 9 Ceiling, Bright with nature light. Patio door off the kitchen to backyard. Second level features 3 good size bedrooms, Primary bedroom with 3 pieces ensuite, large walk in closet. Easy access to public transit, Lincoln Alexander Parkway. Steps from Dr. William Bethune Park which offers outdoor pool and Bocce Ball Club. Close to shopping, restaurants & amenities. (id:60365)
Property Details
| MLS® Number | X12465792 |
| Property Type | Single Family |
| Community Name | Ryckmans |
| EquipmentType | Water Heater |
| ParkingSpaceTotal | 2 |
| RentalEquipmentType | Water Heater |
Building
| BathroomTotal | 3 |
| BedroomsAboveGround | 3 |
| BedroomsTotal | 3 |
| Age | 0 To 5 Years |
| Appliances | Central Vacuum, Dishwasher, Dryer, Stove, Window Coverings, Refrigerator |
| BasementDevelopment | Unfinished |
| BasementType | N/a (unfinished) |
| ConstructionStyleAttachment | Attached |
| CoolingType | Central Air Conditioning, Air Exchanger |
| ExteriorFinish | Brick, Stucco |
| FlooringType | Hardwood |
| FoundationType | Poured Concrete |
| HalfBathTotal | 1 |
| HeatingFuel | Natural Gas |
| HeatingType | Forced Air |
| StoriesTotal | 2 |
| SizeInterior | 1100 - 1500 Sqft |
| Type | Row / Townhouse |
| UtilityWater | Municipal Water |
Parking
| Attached Garage | |
| Garage |
Land
| Acreage | No |
| Sewer | Sanitary Sewer |
| SizeTotalText | Under 1/2 Acre |
Rooms
| Level | Type | Length | Width | Dimensions |
|---|---|---|---|---|
| Second Level | Primary Bedroom | 4.6 m | 2.92 m | 4.6 m x 2.92 m |
| Second Level | Bedroom 2 | 4.11 m | 2.69 m | 4.11 m x 2.69 m |
| Second Level | Bedroom 3 | 4.11 m | 2.59 m | 4.11 m x 2.59 m |
| Second Level | Bathroom | 1.52 m | 2.43 m | 1.52 m x 2.43 m |
| Second Level | Bathroom | 2.13 m | 2.33 m | 2.13 m x 2.33 m |
| Basement | Laundry Room | 2.1 m | 1.5 m | 2.1 m x 1.5 m |
| Main Level | Living Room | 1.7 m | 3.02 m | 1.7 m x 3.02 m |
| Main Level | Kitchen | 2.64 m | 2.95 m | 2.64 m x 2.95 m |
| Main Level | Eating Area | 2.64 m | 3.2 m | 2.64 m x 3.2 m |
| Main Level | Bathroom | 0.762 m | 2 m | 0.762 m x 2 m |
https://www.realtor.ca/real-estate/28997182/39-mia-drive-hamilton-ryckmans-ryckmans
Tito Huynh
Salesperson
Century 21 Miller Real Estate Ltd.
2400 Dundas St W Unit 6 #513
Mississauga, Ontario L5K 2R8
2400 Dundas St W Unit 6 #513
Mississauga, Ontario L5K 2R8

