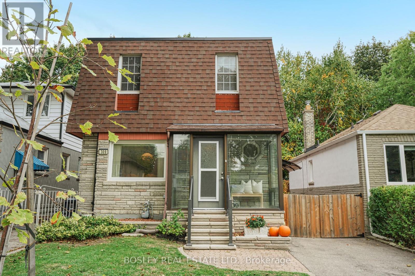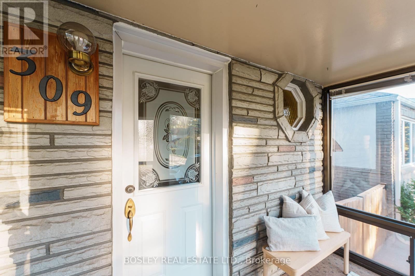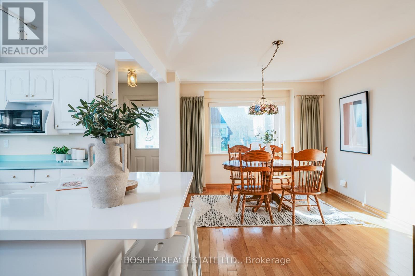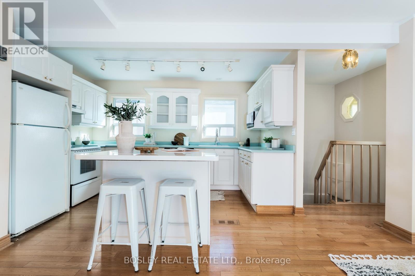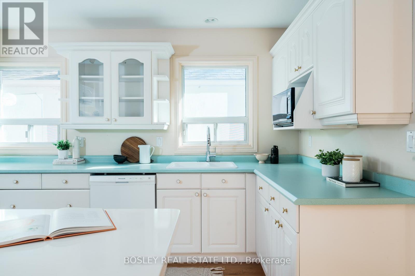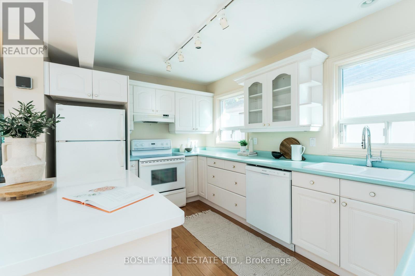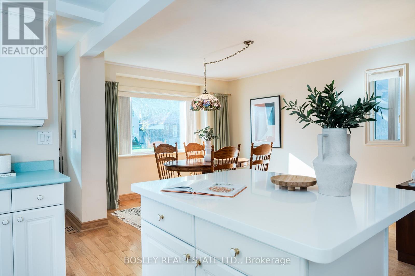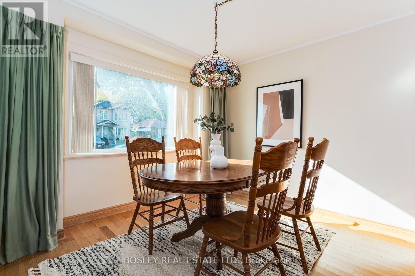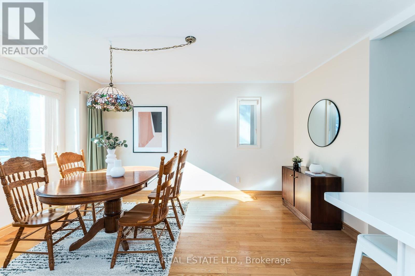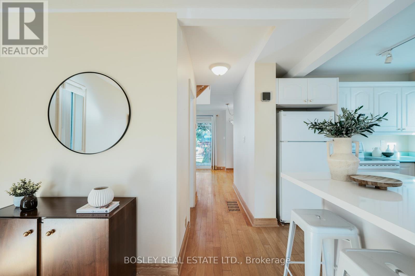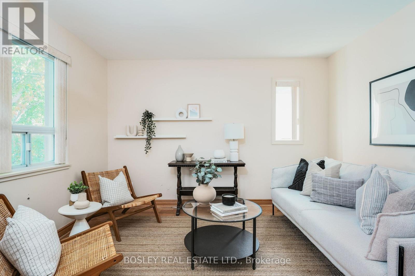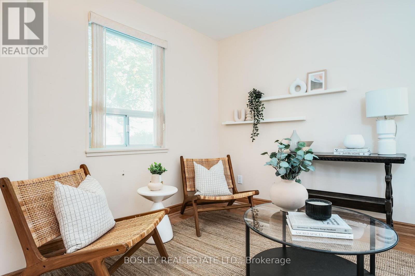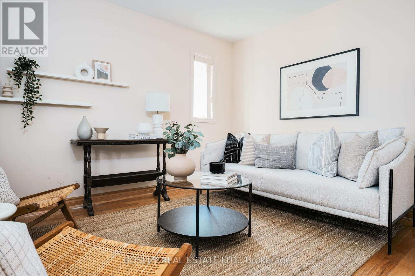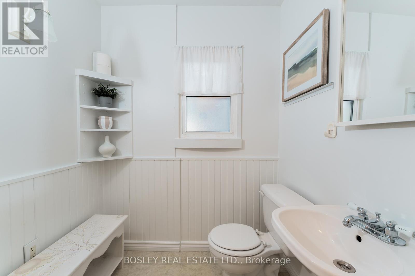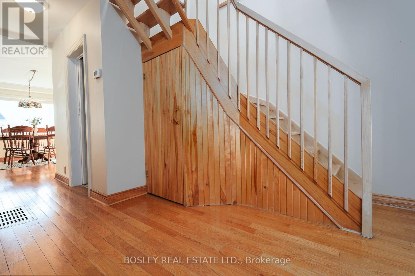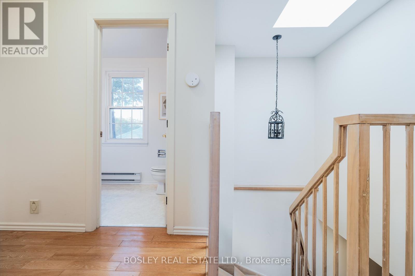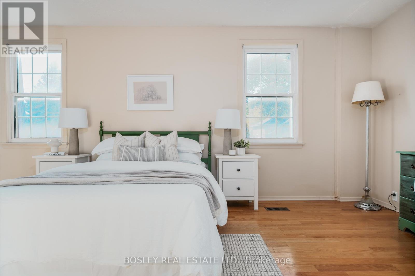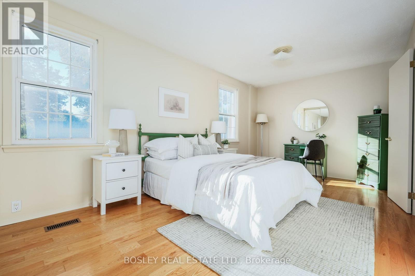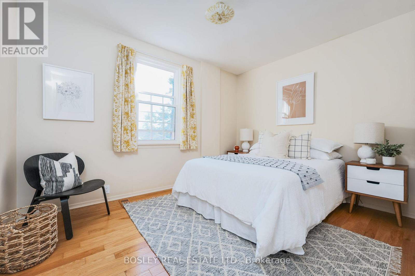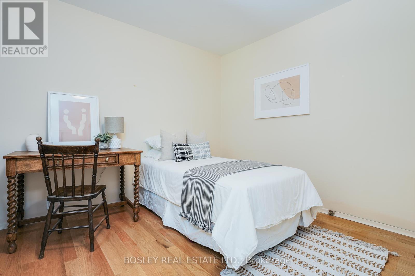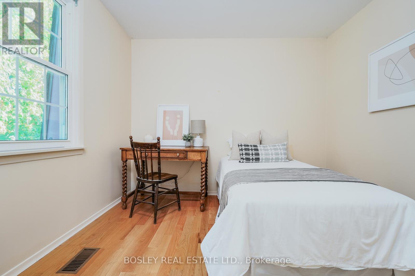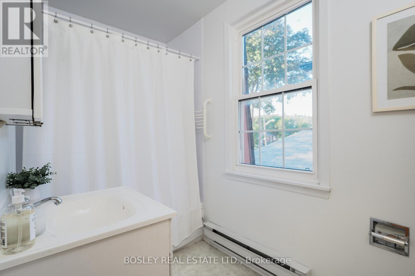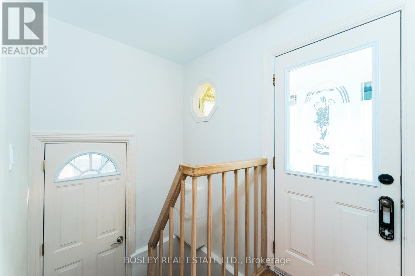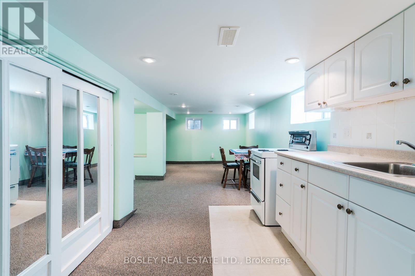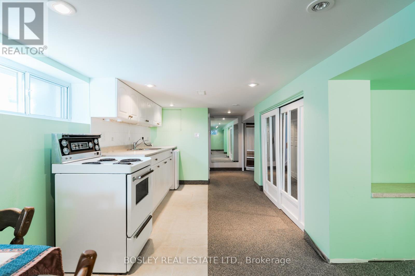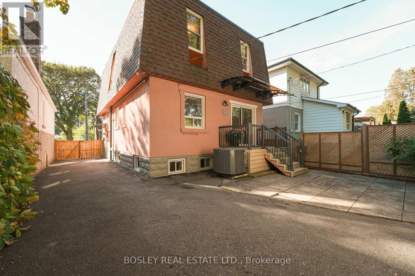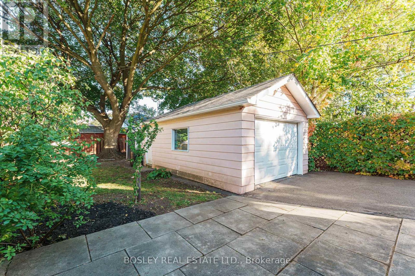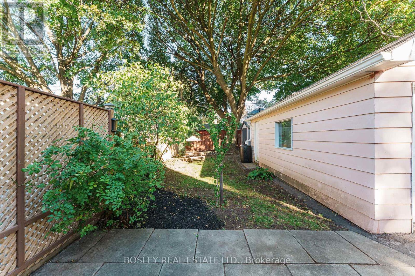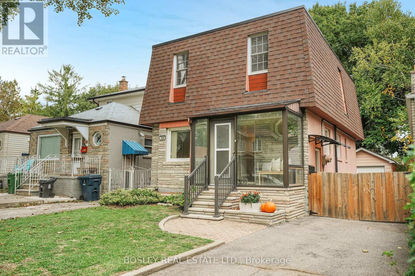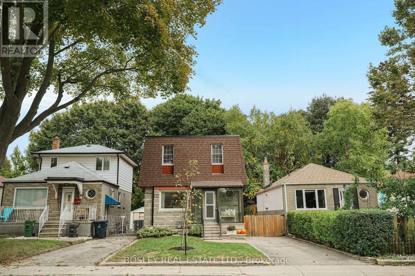309 Warden Avenue Toronto, Ontario M1N 3A3
$989,900
Welcome To 309 Warden Ave - A Bright And Functional Family Home In The Heart Of Birch Cliff. This Meticulously Maintained And Thoughtfully Renovated 3-Bedroom, 3-Bathroom, 2-Storey Home Offers Comfort, Room To Grow & Charm. The Open-Concept Main Floor Features A Large, Sun-Filled Eat-In Kitchen With A Spacious Breakfast Bar-Perfect For Busy Family Life. Upstairs, You'll Find Three Generously Sized Bedrooms, Each With Ample Storage, Adding To The Home's Practical Layout. Flooded With Natural Light, The Home Features A Custom Staircase And Large Skylight. A Separate Entrance Leads To The Fully Finished Lower Level, Complete With Its Own Kitchen-Ideal As A Rental Suite Or For Extended Family Living. Enjoy A Private Backyard Surrounded By Lush, Shady Green Space, Along With A Large Detached Garage And Garden Shed. With Extensive Storage, Thoughtful Design, And A Private Drive, This Home Is The Complete Package. Become Part Of The Established Birch Cliff Community! Walk To Local Favourites Like Pizzeria Rustico, Murphy Green Juicery, City Cottage Market, And Graysons Rustic Bakery. Close To Top-Rated Schools, The Library, Birchmount Community Centre, Ttc, Go, And Just 20 Minutes To Downtown. (id:60365)
Open House
This property has open houses!
2:00 pm
Ends at:4:00 pm
2:00 pm
Ends at:4:00 pm
Property Details
| MLS® Number | E12465934 |
| Property Type | Single Family |
| Community Name | Birchcliffe-Cliffside |
| AmenitiesNearBy | Park, Public Transit, Schools |
| CommunityFeatures | Community Centre |
| EquipmentType | Water Heater |
| ParkingSpaceTotal | 5 |
| RentalEquipmentType | Water Heater |
| Structure | Shed |
Building
| BathroomTotal | 3 |
| BedroomsAboveGround | 3 |
| BedroomsBelowGround | 1 |
| BedroomsTotal | 4 |
| Age | 51 To 99 Years |
| Appliances | Dishwasher, Dryer, Microwave, Stove, Washer, Window Coverings, Refrigerator |
| BasementDevelopment | Finished |
| BasementFeatures | Separate Entrance |
| BasementType | N/a (finished) |
| ConstructionStyleAttachment | Detached |
| CoolingType | Central Air Conditioning |
| ExteriorFinish | Brick, Stucco |
| FireplacePresent | Yes |
| FlooringType | Laminate, Carpeted |
| FoundationType | Block |
| HalfBathTotal | 1 |
| HeatingFuel | Natural Gas |
| HeatingType | Forced Air |
| StoriesTotal | 2 |
| SizeInterior | 1100 - 1500 Sqft |
| Type | House |
| UtilityWater | Municipal Water |
Parking
| Detached Garage | |
| Garage |
Land
| Acreage | No |
| FenceType | Fenced Yard |
| LandAmenities | Park, Public Transit, Schools |
| Sewer | Sanitary Sewer |
| SizeDepth | 102 Ft |
| SizeFrontage | 30 Ft |
| SizeIrregular | 30 X 102 Ft |
| SizeTotalText | 30 X 102 Ft |
Rooms
| Level | Type | Length | Width | Dimensions |
|---|---|---|---|---|
| Second Level | Primary Bedroom | 3.06 m | 5.37 m | 3.06 m x 5.37 m |
| Second Level | Bedroom 2 | 3.61 m | 2.78 m | 3.61 m x 2.78 m |
| Second Level | Bedroom 3 | 3.07 m | 5.35 m | 3.07 m x 5.35 m |
| Basement | Recreational, Games Room | 4.41 m | 5.48 m | 4.41 m x 5.48 m |
| Basement | Bedroom 4 | Measurements not available | ||
| Main Level | Dining Room | 4.47 m | 3.18 m | 4.47 m x 3.18 m |
| Main Level | Kitchen | 4.05 m | 3.1 m | 4.05 m x 3.1 m |
| Main Level | Living Room | 3.62 m | 5.77 m | 3.62 m x 5.77 m |
Utilities
| Cable | Available |
| Electricity | Installed |
| Sewer | Installed |
Karen Doering
Salesperson
1108 Queen Street West
Toronto, Ontario M6J 1H9

