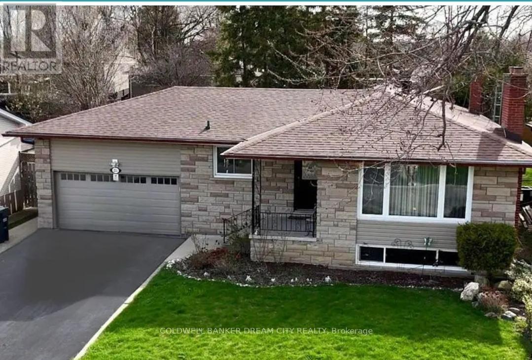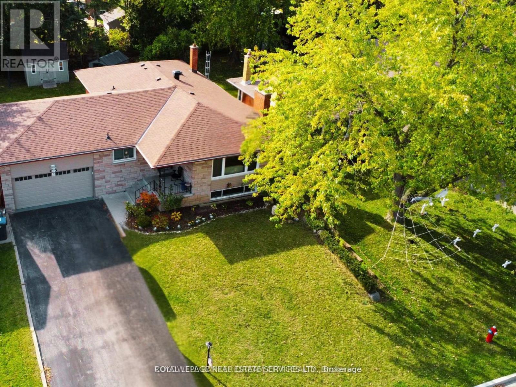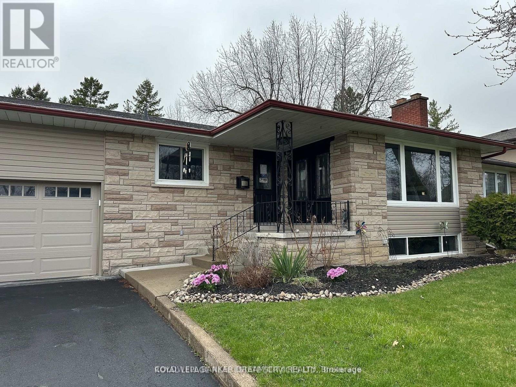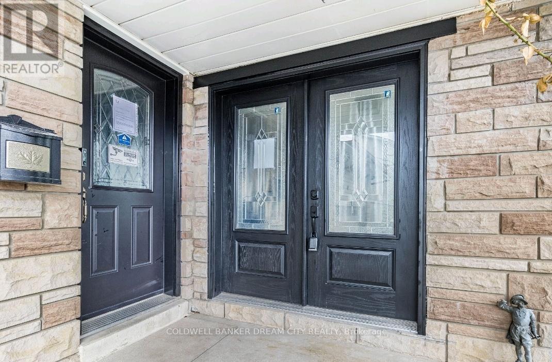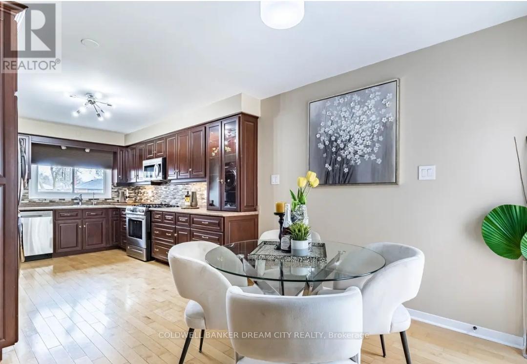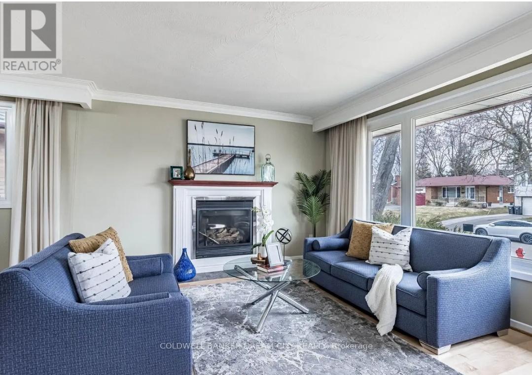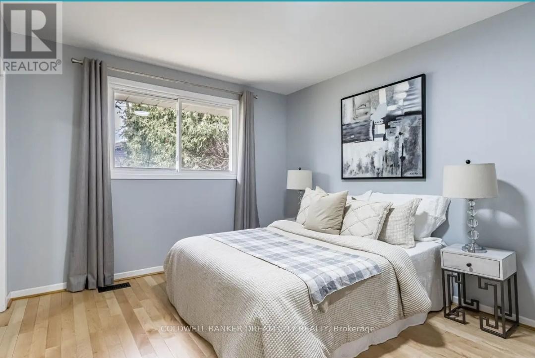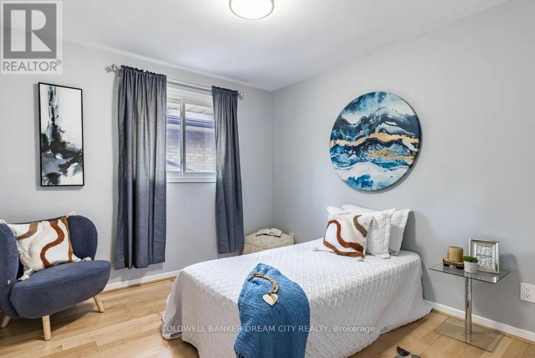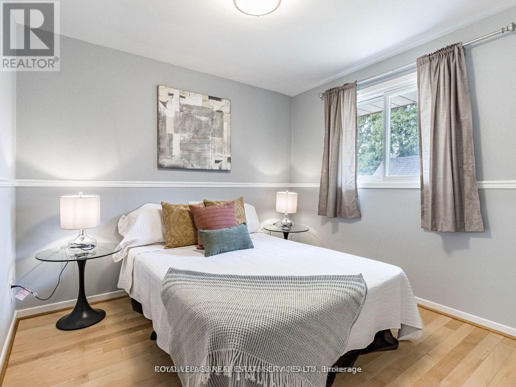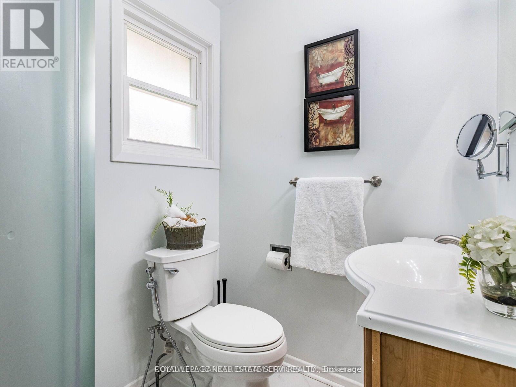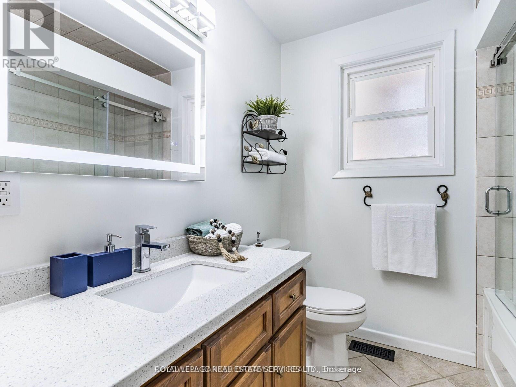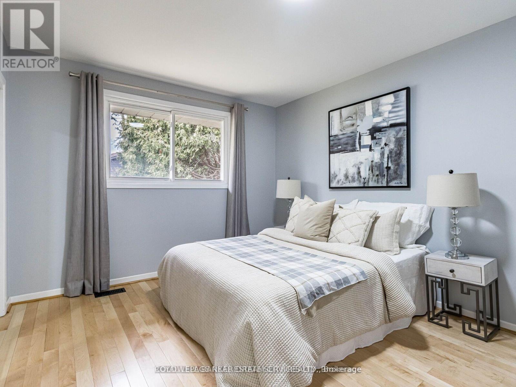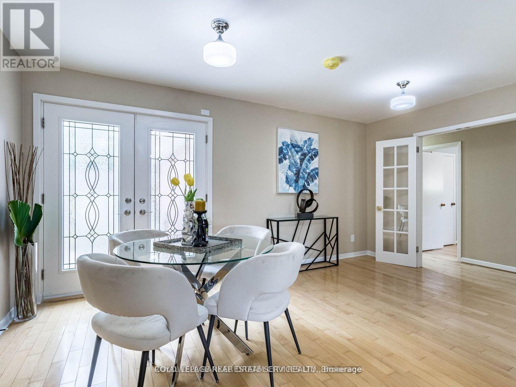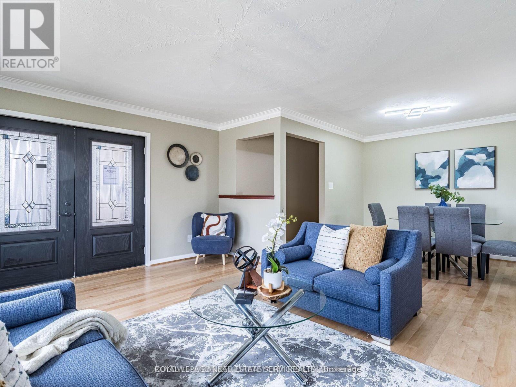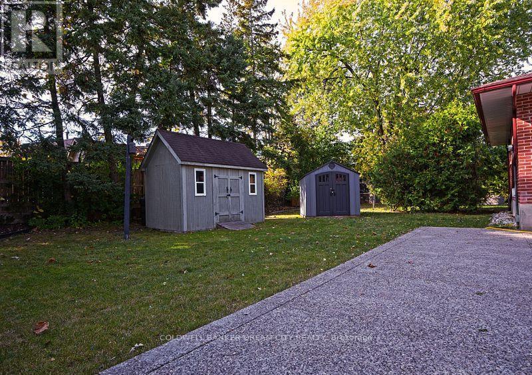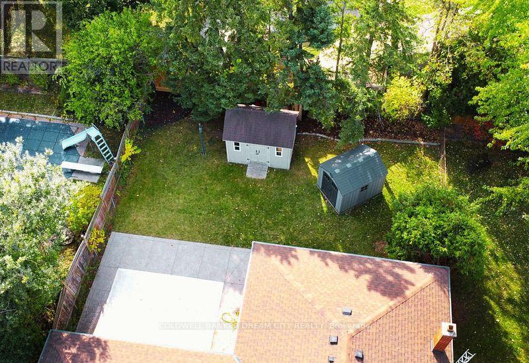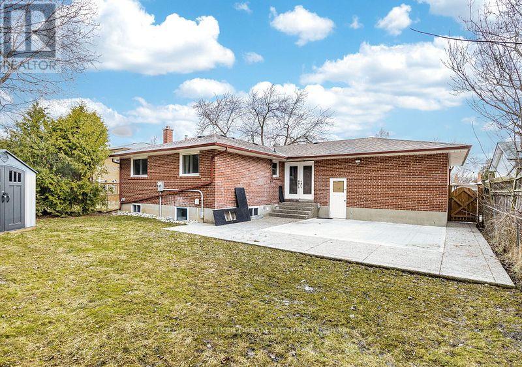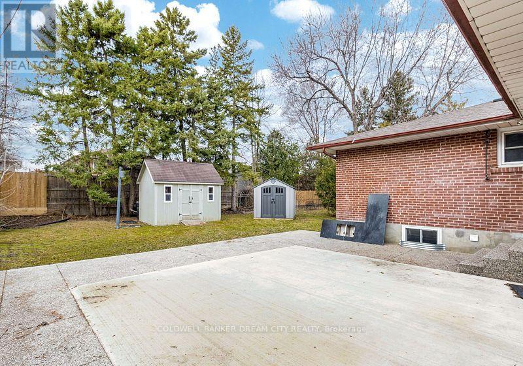Upper - 231 Elizabeth Street S Brampton, Ontario L6Y 1S2
$3,500 Monthly
Beautiful Bungalow available for lease in one of the best Location in Brampton , 3 Bedrooms , 2 Full bath and 2 Car garage , Huge driveway for additional car parkings ,Main floor features beautiful hardwood flooring throughout, a gas fireplace, and a large bay window. The kitchen and dining area showcase a custom Italian, designer kitchen finished in dark maple wood with abundant storage, high-end appliances, including a Fisher & Paykel double-door fridge, and a picturesque front-facing window. A double-door walkout leads to a pristine backyard retreat with mature pine trees creating privacy, and an oversized premium concrete-aggregate patio, ideal for entertaining. Two garden sheds complete the yard. so there is plenty of room. Don't miss this rare opportunity to rent a versatile property in an unbeatable location close to GO transit, Gage Park, shops, restaurants, schools, and highways. This suite is a great opportunity and a must-see! (id:60365)
Property Details
| MLS® Number | W12465912 |
| Property Type | Single Family |
| Community Name | Brampton South |
| AmenitiesNearBy | Golf Nearby, Hospital, Place Of Worship, Schools |
| Features | In Suite Laundry |
| ParkingSpaceTotal | 4 |
| Structure | Patio(s), Porch, Shed |
Building
| BathroomTotal | 2 |
| BedroomsAboveGround | 3 |
| BedroomsTotal | 3 |
| ArchitecturalStyle | Raised Bungalow |
| ConstructionStyleAttachment | Detached |
| CoolingType | Central Air Conditioning |
| ExteriorFinish | Brick |
| FireplacePresent | Yes |
| FireplaceTotal | 1 |
| FlooringType | Hardwood, Ceramic |
| FoundationType | Unknown |
| HeatingFuel | Natural Gas |
| HeatingType | Forced Air |
| StoriesTotal | 1 |
| SizeInterior | 1100 - 1500 Sqft |
| Type | House |
| UtilityWater | Municipal Water |
Parking
| Attached Garage | |
| Garage |
Land
| Acreage | No |
| LandAmenities | Golf Nearby, Hospital, Place Of Worship, Schools |
| Sewer | Sanitary Sewer |
| SizeDepth | 125 Ft |
| SizeFrontage | 60 Ft |
| SizeIrregular | 60 X 125 Ft |
| SizeTotalText | 60 X 125 Ft |
Rooms
| Level | Type | Length | Width | Dimensions |
|---|---|---|---|---|
| Main Level | Living Room | 4.84 m | 3.76 m | 4.84 m x 3.76 m |
| Main Level | Dining Room | 3.33 m | 3.06 m | 3.33 m x 3.06 m |
| Main Level | Kitchen | 3.28 m | 3.18 m | 3.28 m x 3.18 m |
| Main Level | Eating Area | 3 m | 2.62 m | 3 m x 2.62 m |
| Main Level | Bathroom | 2.68 m | 2.21 m | 2.68 m x 2.21 m |
| Main Level | Primary Bedroom | 3.31 m | 4.38 m | 3.31 m x 4.38 m |
| Main Level | Bathroom | 2.01 m | 1.68 m | 2.01 m x 1.68 m |
| Main Level | Bedroom 2 | 3.33 m | 3.03 m | 3.33 m x 3.03 m |
| Main Level | Bedroom 3 | 3.74 m | 3.06 m | 3.74 m x 3.06 m |
Ramandeep Singh Jatana
Salesperson
2960 Drew Rd #146
Mississauga, Ontario L4T 0A5

