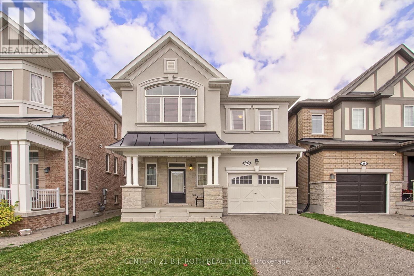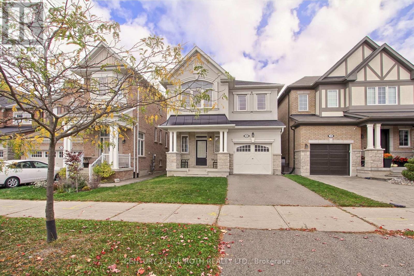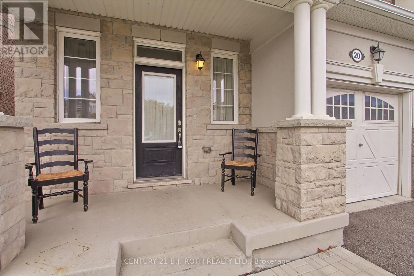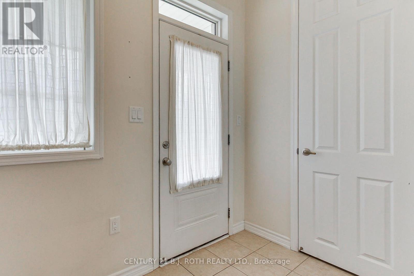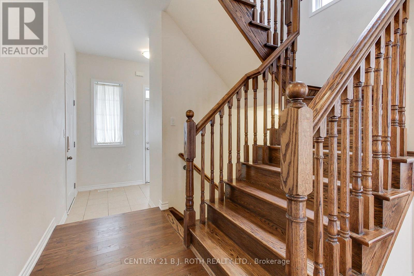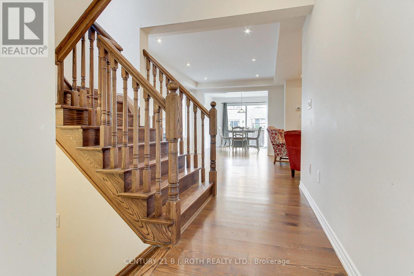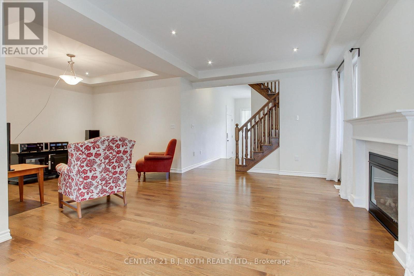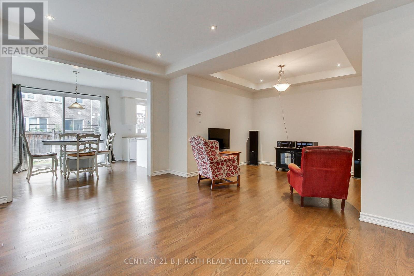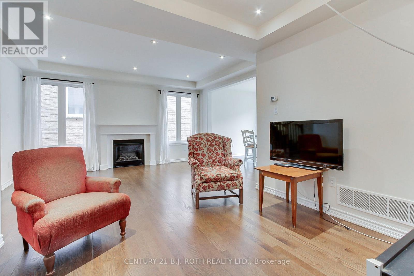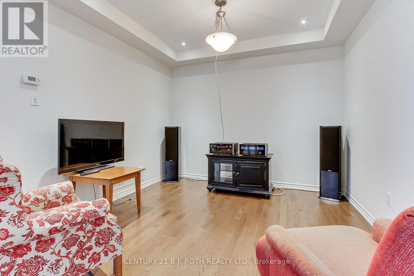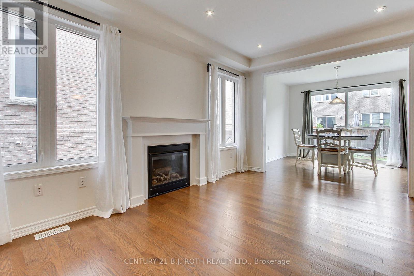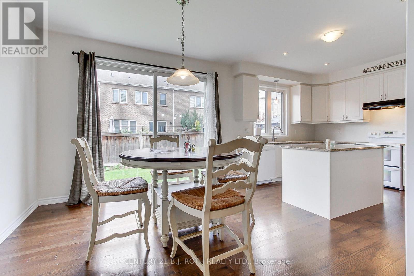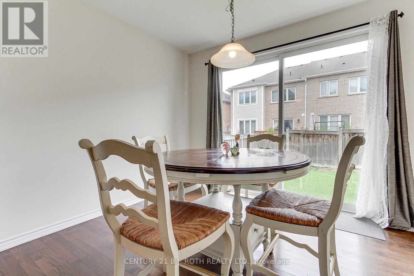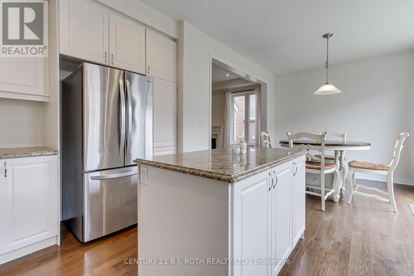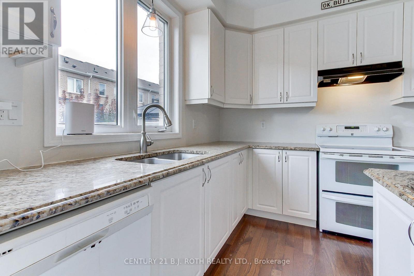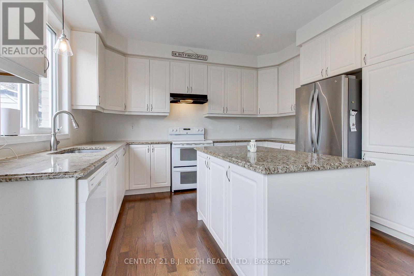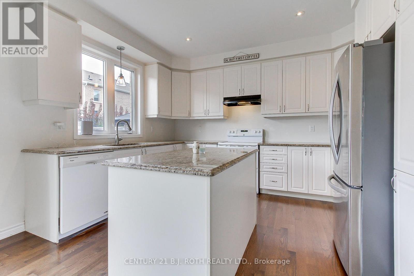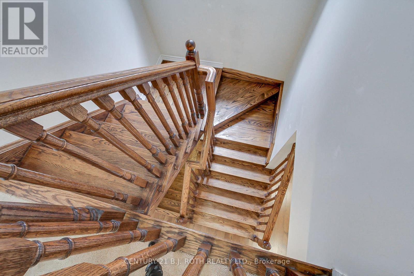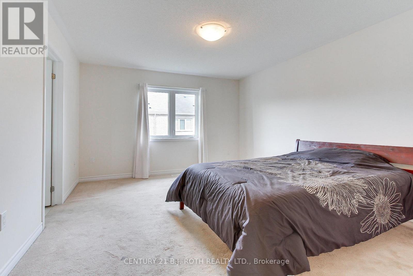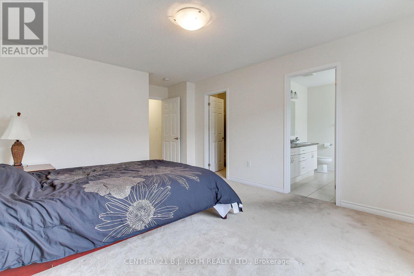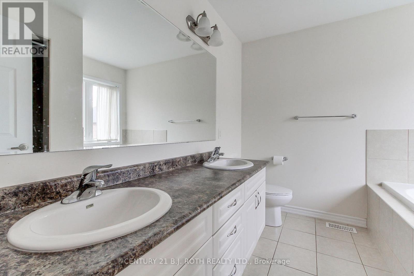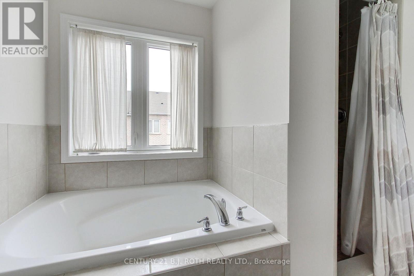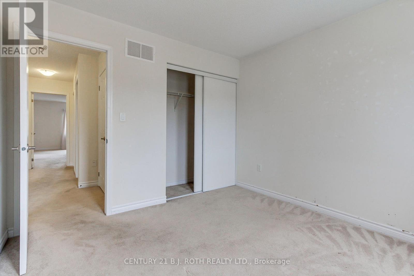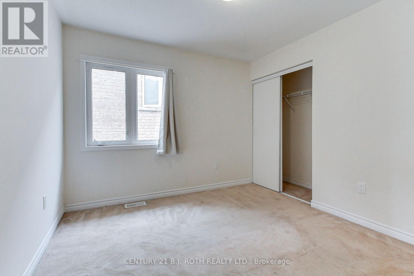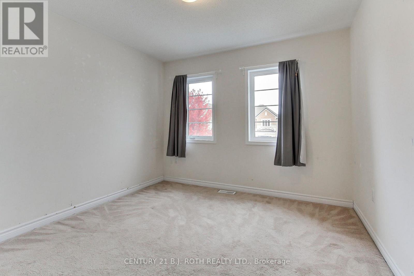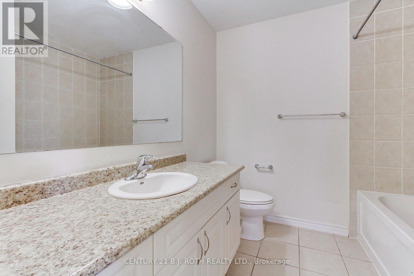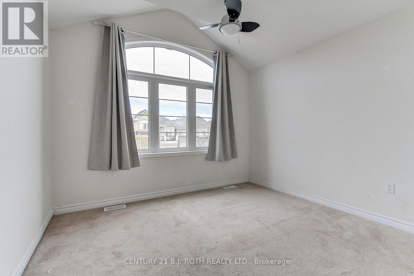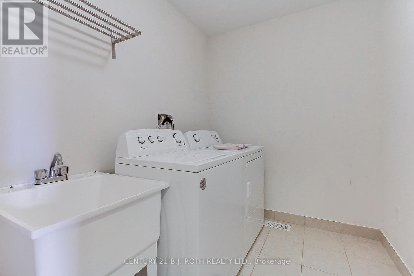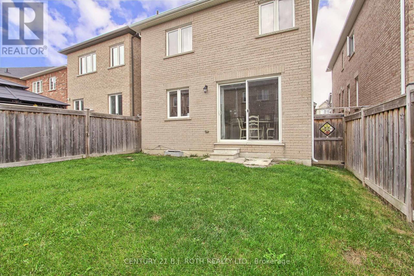20 Clifford Dalton Drive Aurora, Ontario L4G 0T6
$1,188,000
Get a 4 bedroom DETACHED home in Aurora for the price of a semi-detached!!! This well appointed 4 bedroom property is located in one of Auroras most sought-after neighborhoods, offering an unbeatable combination of comfort and convenience. Step inside to find 9-foot ceilings and hardwood floors throughout the main level, creating a bright and spacious feel perfect for family living and entertaining. The kitchen features granite countertops, and an open-concept layout that flows seamlessly into the family room. With a spacious primary bedroom and a convenient 2nd floor laundry room, and a fully fenced private backyard ideal for summer gatherings, located just minutes from top-rated schools, parks, shopping, transit and restaurants. (id:60365)
Property Details
| MLS® Number | N12466100 |
| Property Type | Single Family |
| Community Name | Rural Aurora |
| EquipmentType | Water Heater |
| ParkingSpaceTotal | 2 |
| RentalEquipmentType | Water Heater |
| Structure | Porch |
Building
| BathroomTotal | 3 |
| BedroomsAboveGround | 4 |
| BedroomsTotal | 4 |
| Appliances | Dishwasher, Dryer, Garage Door Opener, Stove, Washer, Window Coverings, Refrigerator |
| BasementDevelopment | Unfinished |
| BasementType | N/a (unfinished) |
| ConstructionStyleAttachment | Detached |
| CoolingType | Central Air Conditioning |
| ExteriorFinish | Brick, Stucco |
| FireplacePresent | Yes |
| FireplaceTotal | 1 |
| FlooringType | Hardwood, Carpeted, Ceramic |
| FoundationType | Concrete |
| HalfBathTotal | 1 |
| HeatingFuel | Natural Gas |
| HeatingType | Forced Air |
| StoriesTotal | 2 |
| SizeInterior | 1500 - 2000 Sqft |
| Type | House |
| UtilityWater | Municipal Water |
Parking
| Garage |
Land
| Acreage | No |
| Sewer | Sanitary Sewer |
| SizeDepth | 93 Ft |
| SizeFrontage | 30 Ft ,1 In |
| SizeIrregular | 30.1 X 93 Ft |
| SizeTotalText | 30.1 X 93 Ft |
| ZoningDescription | Residential |
Rooms
| Level | Type | Length | Width | Dimensions |
|---|---|---|---|---|
| Second Level | Primary Bedroom | 4.56 m | 3.86 m | 4.56 m x 3.86 m |
| Second Level | Bedroom 2 | 3.07 m | 3.05 m | 3.07 m x 3.05 m |
| Second Level | Bedroom 3 | 3.21 m | 3.18 m | 3.21 m x 3.18 m |
| Second Level | Bedroom 4 | 3.45 m | 3.27 m | 3.45 m x 3.27 m |
| Second Level | Laundry Room | 2.38 m | 1.88 m | 2.38 m x 1.88 m |
| Main Level | Dining Room | 3.38 m | 3.15 m | 3.38 m x 3.15 m |
| Main Level | Family Room | 4.82 m | 3.34 m | 4.82 m x 3.34 m |
| Main Level | Kitchen | 3.2 m | 3.15 m | 3.2 m x 3.15 m |
| Main Level | Eating Area | 3.78 m | 3.2 m | 3.78 m x 3.2 m |
https://www.realtor.ca/real-estate/28997871/20-clifford-dalton-drive-aurora-rural-aurora
Nancy Tumminieri
Salesperson
160 Wellington St East, Suite 102
Aurora, Ontario L4G 1J3
Aldo D'aguanno
Salesperson
160 Wellington St East, Suite 102
Aurora, Ontario L4G 1J3

