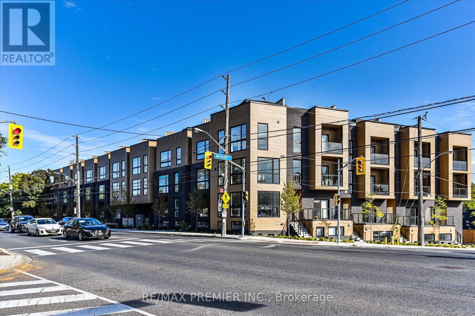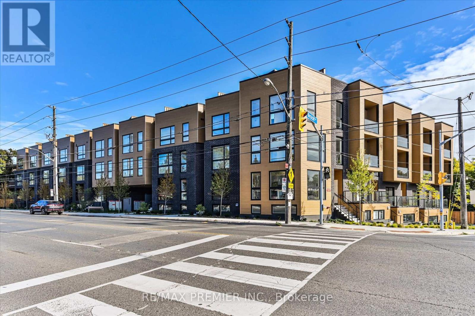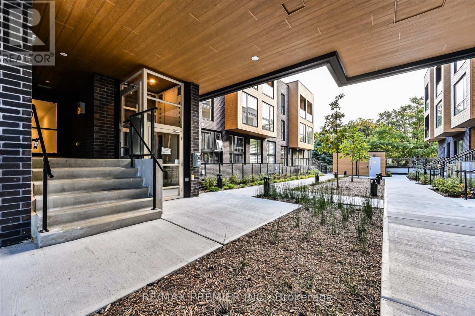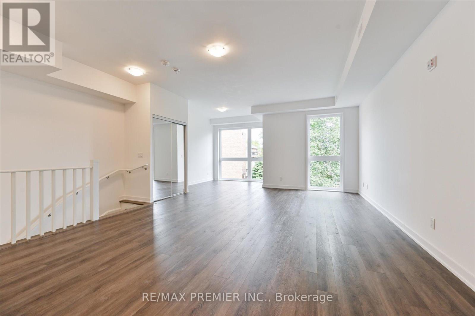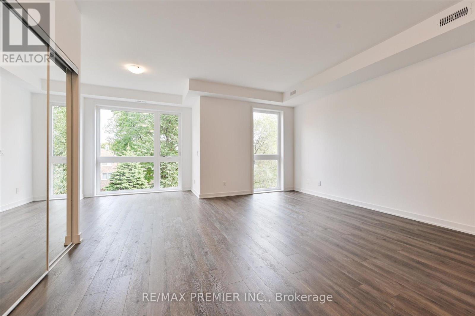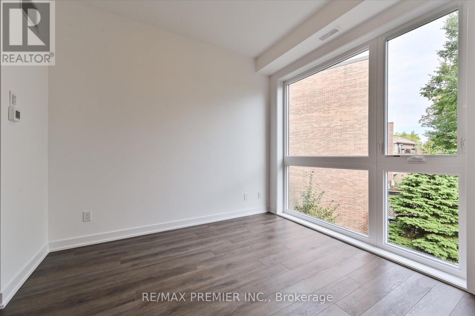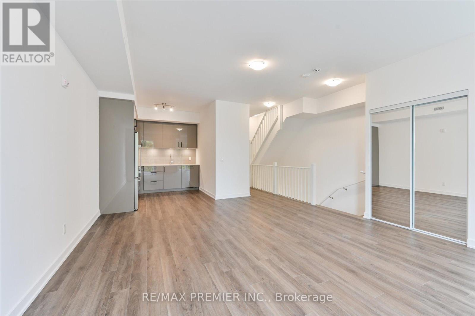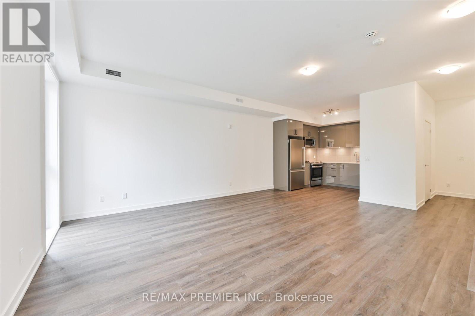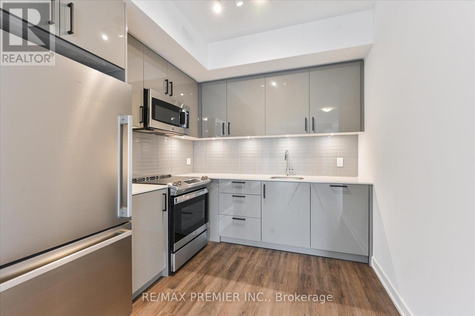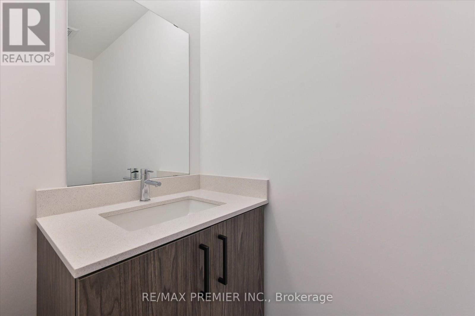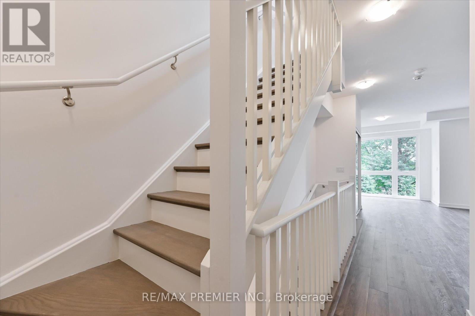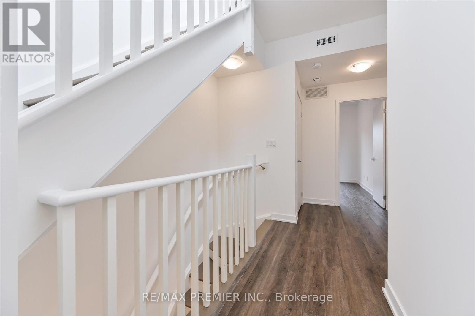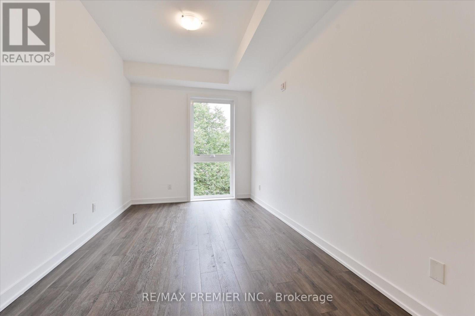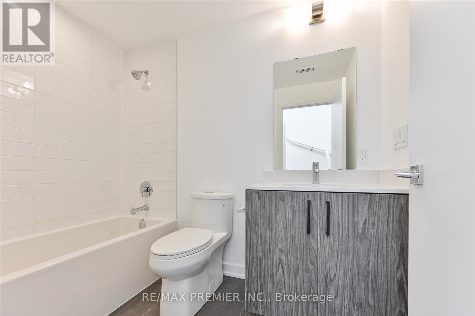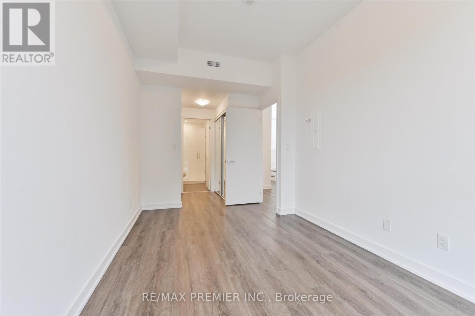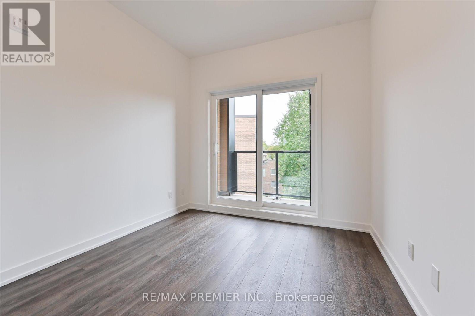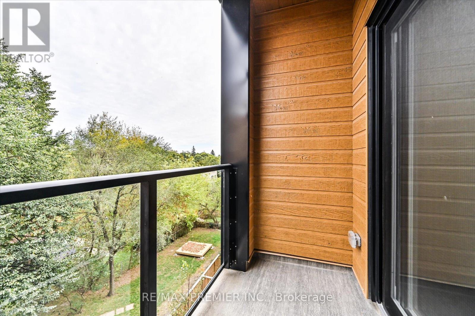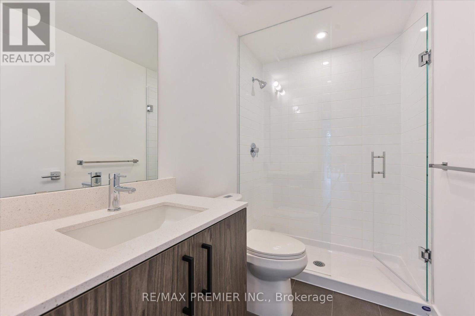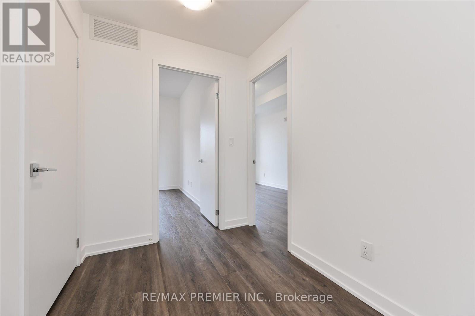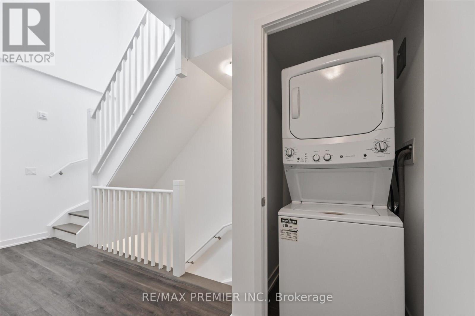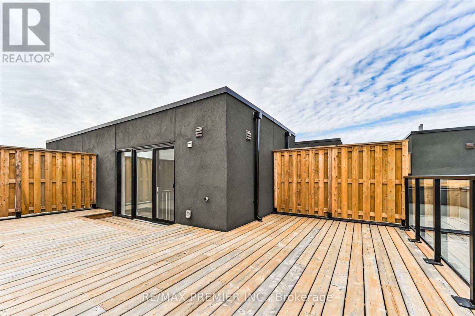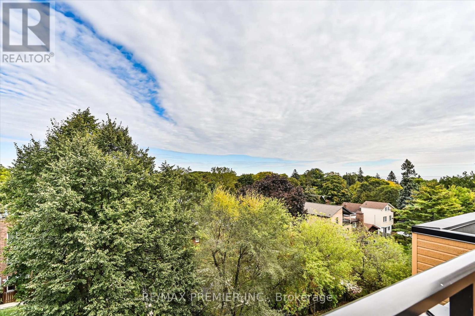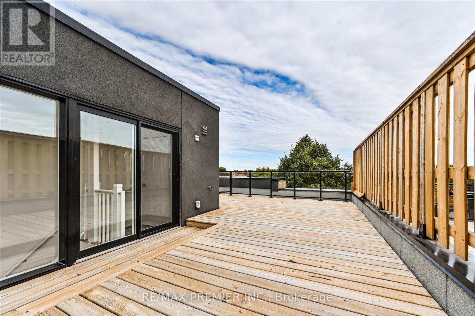43 - 35 Birchcliff Avenue Toronto, Ontario M1N 3C5
$3,350 Monthly
Welcome to a home that feels open, bright, and connected to its surroundings. Tucked away in the desirable Birchcliffe/Cliffside community, this property strikes a rare balance - the energy of the city, just minutes from the calm of the lake. Inside, the main floor offers a seamless layout where living and dining areas flow together, creating the right setting for family moments or relaxed gatherings with friends. The kitchen is thoughtfully laid out, blending practicality with charm, while upstairs bedrooms offer restful spaces filled with natural light. Large windows invite sunshine throughout the day, giving each room a sense of warmth and openness. Step outside, and you'll find yourself close to Kingston Road's growing stretch of cafés, boutiques, and local favourites - yet only minutes from the Scarborough Bluffs, neighbourhood parks, and Lake Ontario's shoreline. Families will value being within the catchment of Birch Cliff Public School and Birchmount Park Collegiate, both well-regarded in the community. This is more than a place to live - it's a home that fits into every part of your day, from quiet mornings to evenings shared with the people who matter most. (id:60365)
Property Details
| MLS® Number | E12466273 |
| Property Type | Single Family |
| Community Name | Birchcliffe-Cliffside |
| AmenitiesNearBy | Beach, Park, Public Transit, Schools |
| CommunityFeatures | Pet Restrictions, Community Centre |
| Features | Carpet Free |
| ParkingSpaceTotal | 1 |
Building
| BathroomTotal | 3 |
| BedroomsAboveGround | 2 |
| BedroomsBelowGround | 1 |
| BedroomsTotal | 3 |
| Age | New Building |
| Appliances | Dishwasher, Dryer, Washer, Refrigerator |
| CoolingType | Central Air Conditioning |
| ExteriorFinish | Brick |
| HalfBathTotal | 1 |
| HeatingFuel | Natural Gas |
| HeatingType | Forced Air |
| SizeInterior | 1200 - 1399 Sqft |
| Type | Row / Townhouse |
Parking
| Underground | |
| Garage |
Land
| Acreage | No |
| LandAmenities | Beach, Park, Public Transit, Schools |
Rooms
| Level | Type | Length | Width | Dimensions |
|---|---|---|---|---|
| Main Level | Kitchen | 5.64 m | 4.8 m | 5.64 m x 4.8 m |
| Main Level | Dining Room | 5.64 m | 4.8 m | 5.64 m x 4.8 m |
| Main Level | Living Room | 4.5 m | 2.95 m | 4.5 m x 2.95 m |
| Main Level | Den | 3.07 m | 2.95 m | 3.07 m x 2.95 m |
| Main Level | Bathroom | 1.5 m | 1.5 m | 1.5 m x 1.5 m |
| Upper Level | Primary Bedroom | 4.5 m | 2.74 m | 4.5 m x 2.74 m |
| Upper Level | Bedroom 2 | 2.79 m | 2.79 m | 2.79 m x 2.79 m |
| Upper Level | Bathroom | 2 m | 2.4 m | 2 m x 2.4 m |
| Upper Level | Bathroom | 2 m | 2.4 m | 2 m x 2.4 m |
Turk Lafci
Salesperson
9100 Jane St Bldg L #77
Vaughan, Ontario L4K 0A4

