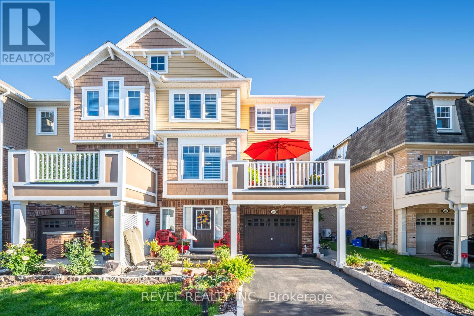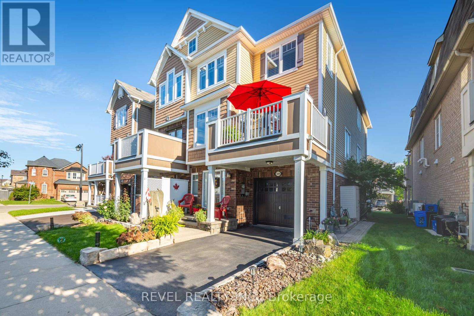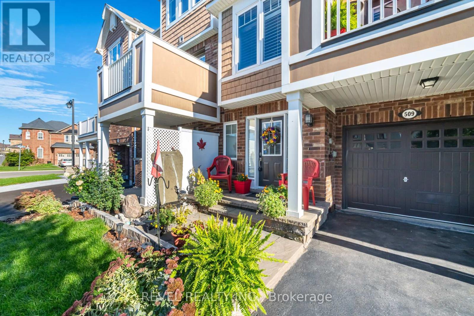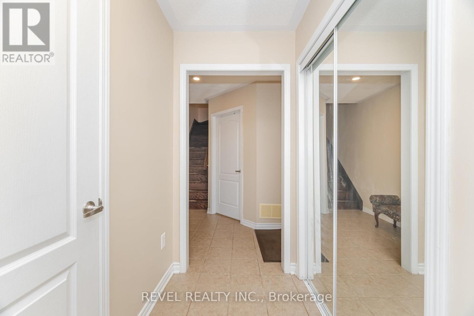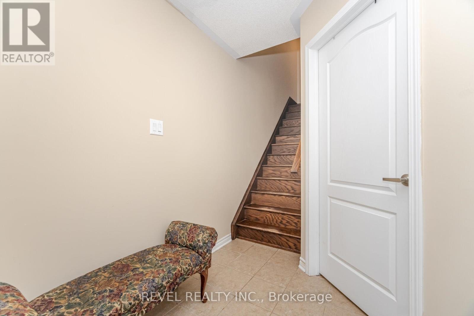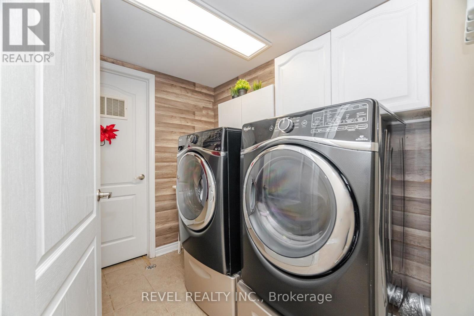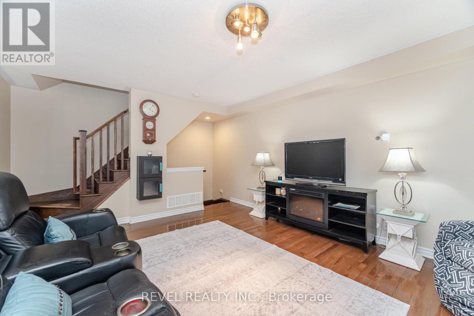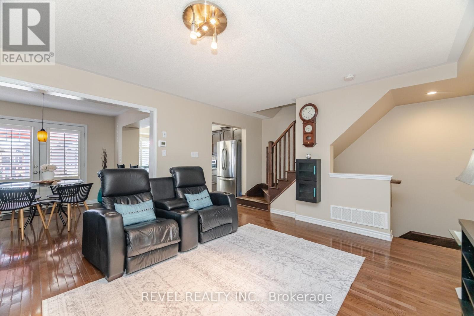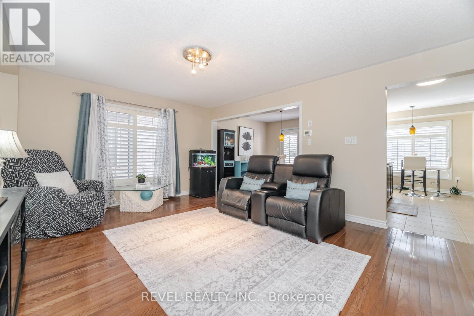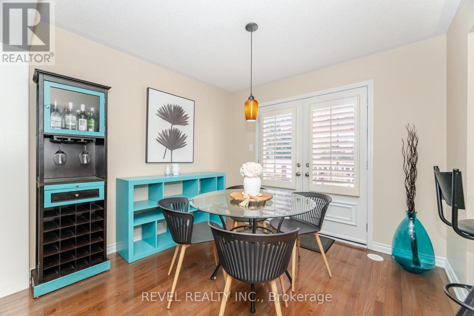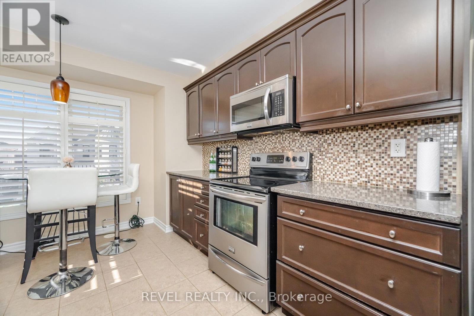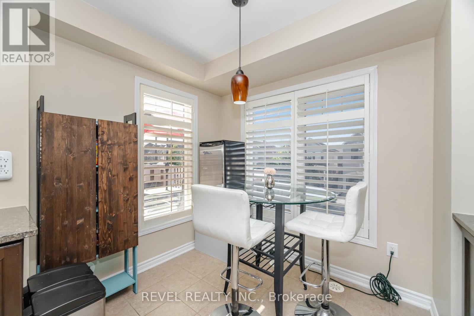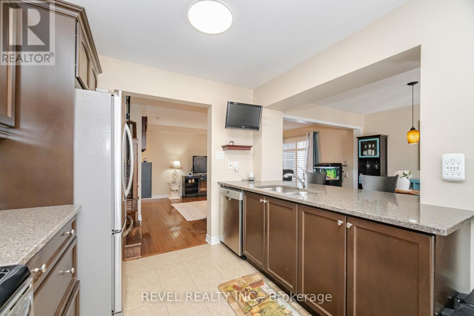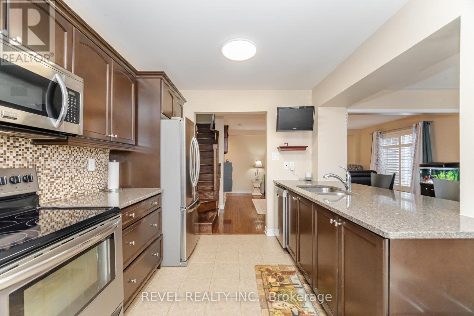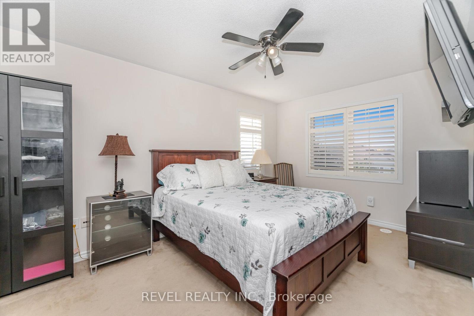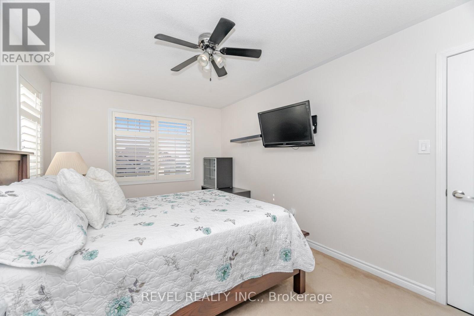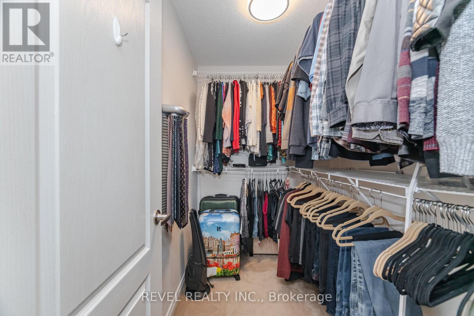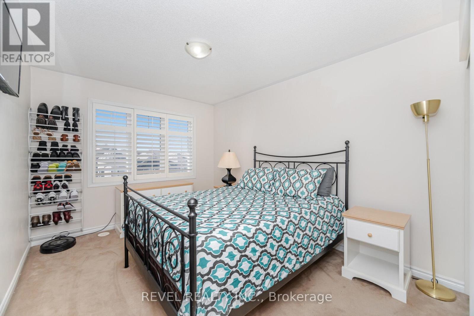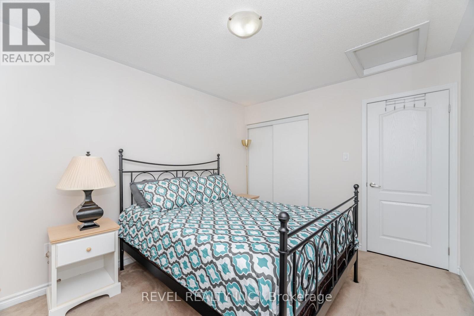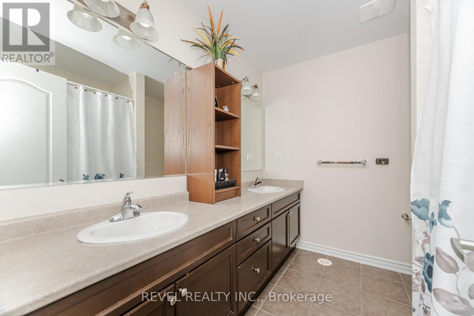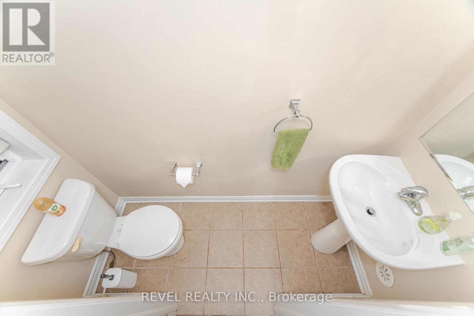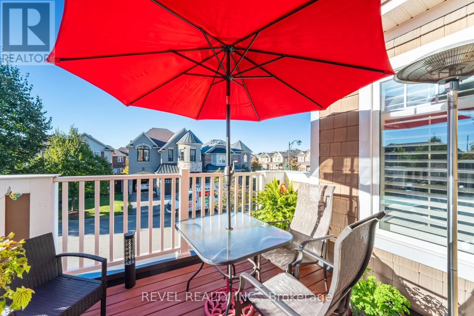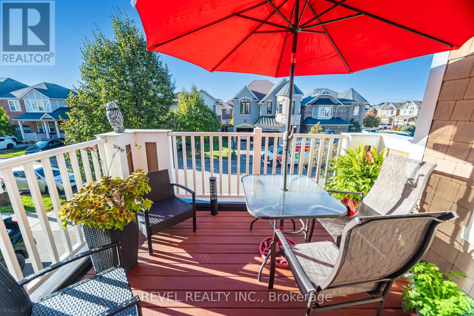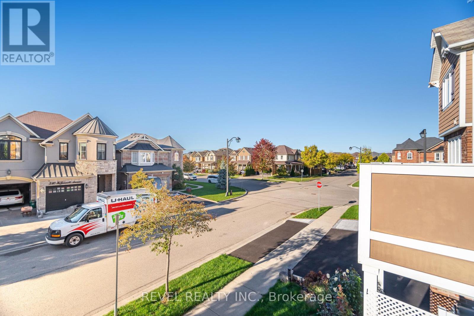509 Mcjannett Avenue Milton, Ontario L9T 7V4
$697,500
This TURN-KEY and BRIGHT Moonseed End Unit (1278 sqft builder plan avail) is an AMAZING value ($$) and completely FREEHOLD (NO maintenance fees)! No silly pricing games here - the price is the price! Also, NO shared driveway like most others have - Your space is YOUR space. This home offers the freedom and privacy you've been looking for! Once inside the home, head upstairs to a bright, open-concept main level featuring spacious eat-in kitchen with quartz countertops, stainless steel appliances, and ample cabinetry. (This is the ONLY model in these phases with an eat-in kitchen PLUS separate dining area) The generous living and dining areas offer seamless flow and a walkout to a charming balcony; perfect for your morning coffee or evening unwind. Notice the hardwood flooring and TWO hardwood staircases. This smart layout also includes 2 VERY well-sized bedrooms (BOTH OVER 13ft long!) and a stylish 4-piece bathroom with dual sinks on the third level. Enjoy the added benefit of extra windows (CORNER unit), flooding the space with natural light, plus a lovely little side yard with a serene water feature. Additional highlights include a deep, finished garage with tons of extra storage space, California shutters and a fully finished main-floor laundry area (extra value here, many other models don't have this room finished). Being an end-unit also gives you space on the side of the home for pretty landscaping and smart storage. This is the one you've been waiting for - very well-kept, easy living in a bright, thoughtfully designed home, on a street full of DETACHED homes, a short walk to Niagara Escarpment views, the world-renowned Velodrome, and the future home of Laurier's new Milton campus. Book your showing today! (id:60365)
Property Details
| MLS® Number | W12466467 |
| Property Type | Single Family |
| Community Name | 1033 - HA Harrison |
| AmenitiesNearBy | Hospital, Park, Public Transit, Schools |
| CommunityFeatures | Community Centre |
| EquipmentType | Water Heater |
| ParkingSpaceTotal | 2 |
| RentalEquipmentType | Water Heater |
Building
| BathroomTotal | 2 |
| BedroomsAboveGround | 2 |
| BedroomsTotal | 2 |
| Appliances | Dishwasher, Stove, Window Coverings, Refrigerator |
| ConstructionStyleAttachment | Attached |
| CoolingType | Central Air Conditioning |
| ExteriorFinish | Brick |
| FlooringType | Ceramic, Hardwood, Carpeted |
| FoundationType | Poured Concrete |
| HalfBathTotal | 1 |
| HeatingFuel | Natural Gas |
| HeatingType | Forced Air |
| StoriesTotal | 3 |
| SizeInterior | 1100 - 1500 Sqft |
| Type | Row / Townhouse |
| UtilityWater | Municipal Water |
Parking
| Garage |
Land
| Acreage | No |
| LandAmenities | Hospital, Park, Public Transit, Schools |
| Sewer | Sanitary Sewer |
| SizeDepth | 44 Ft ,3 In |
| SizeFrontage | 28 Ft ,6 In |
| SizeIrregular | 28.5 X 44.3 Ft |
| SizeTotalText | 28.5 X 44.3 Ft |
Rooms
| Level | Type | Length | Width | Dimensions |
|---|---|---|---|---|
| Third Level | Primary Bedroom | 4.69 m | 2.99 m | 4.69 m x 2.99 m |
| Third Level | Bedroom 2 | 4.16 m | 2.99 m | 4.16 m x 2.99 m |
| Main Level | Living Room | 4.92 m | 4.11 m | 4.92 m x 4.11 m |
| Main Level | Dining Room | 2.97 m | 2.87 m | 2.97 m x 2.87 m |
| Main Level | Kitchen | 3.55 m | 3.12 m | 3.55 m x 3.12 m |
| Main Level | Eating Area | 2.99 m | 2.43 m | 2.99 m x 2.43 m |
| Ground Level | Foyer | 3.96 m | 1.52 m | 3.96 m x 1.52 m |
| Ground Level | Laundry Room | 2.43 m | 1.82 m | 2.43 m x 1.82 m |
Utilities
| Cable | Available |
| Electricity | Available |
| Sewer | Available |
https://www.realtor.ca/real-estate/28998495/509-mcjannett-avenue-milton-ha-harrison-1033-ha-harrison
Fred De Carolis
Salesperson
336 Bronte St S Unit 225a
Milton, Ontario L9T 6V1
Gabriella Fazzolari
Salesperson
336 Bronte St S Unit 225a
Milton, Ontario L9T 6V1

