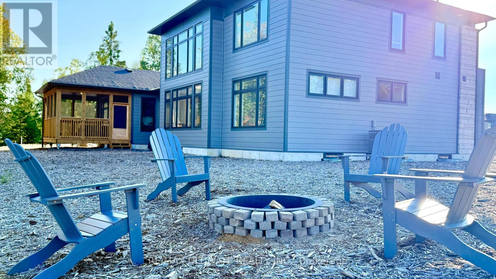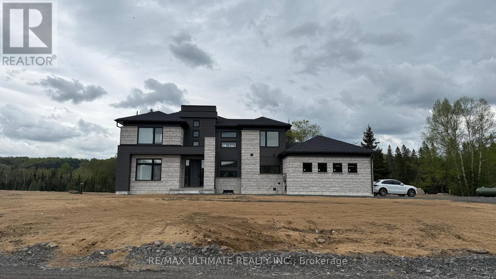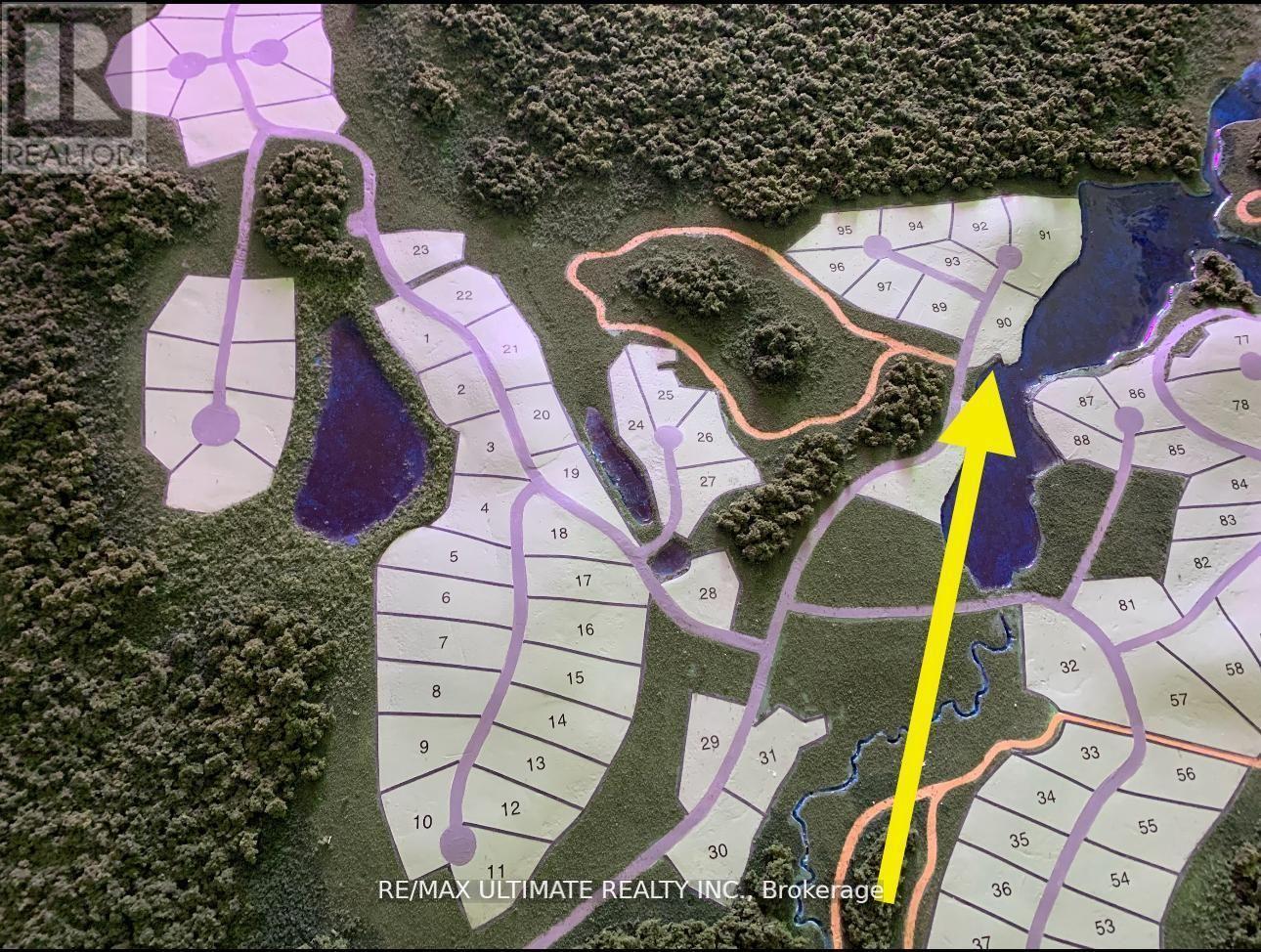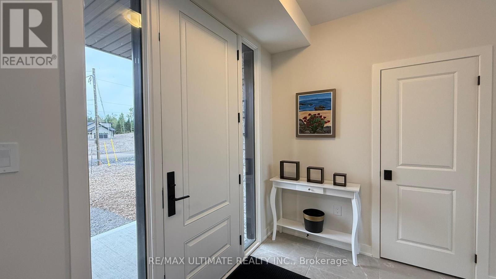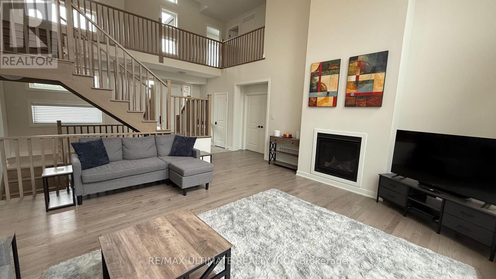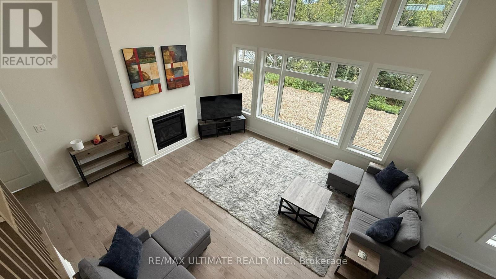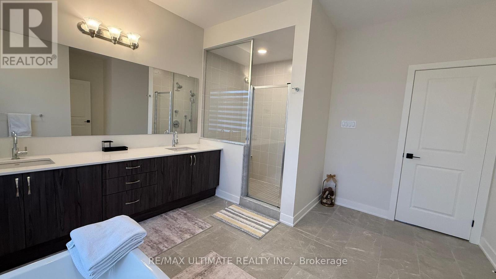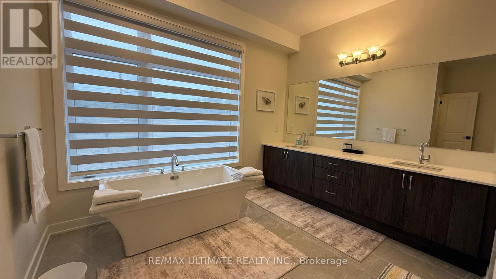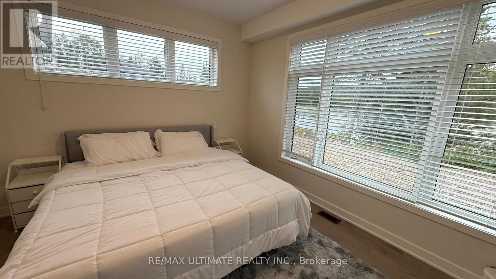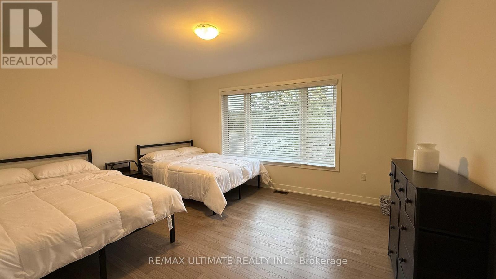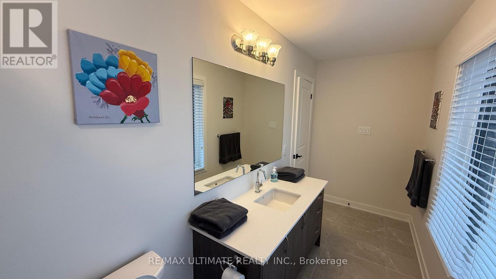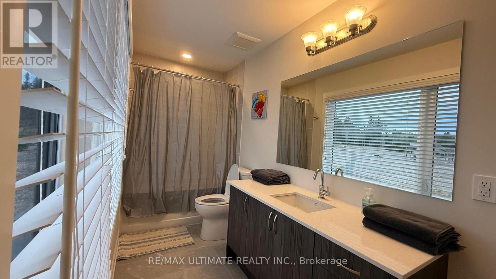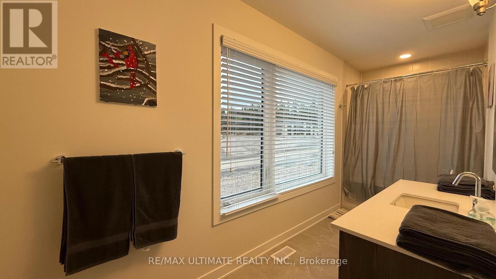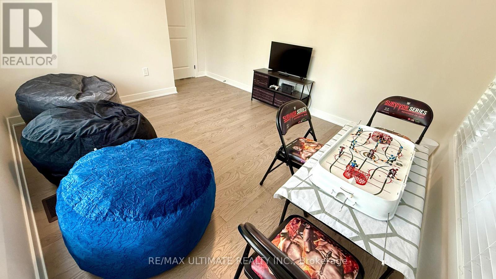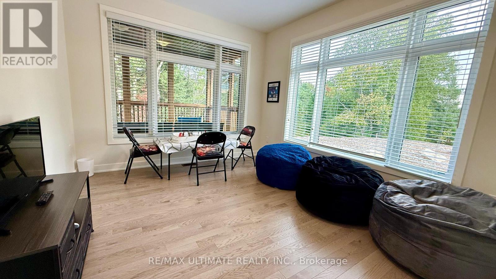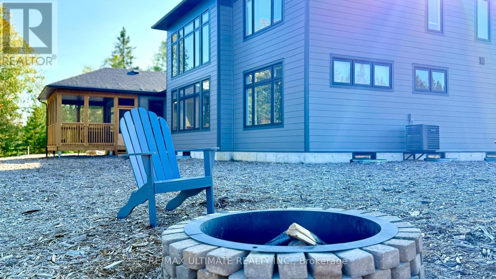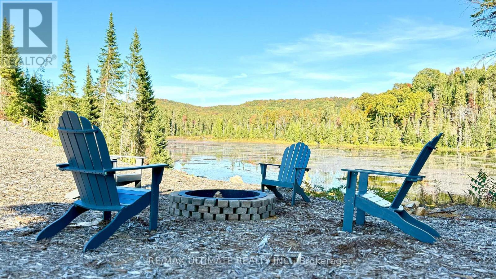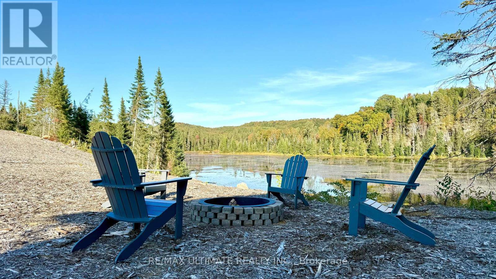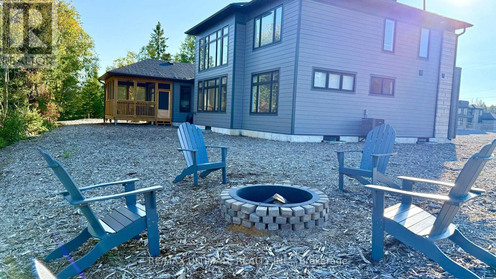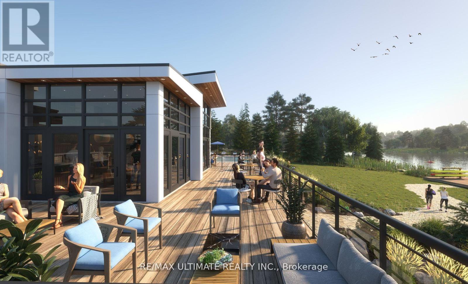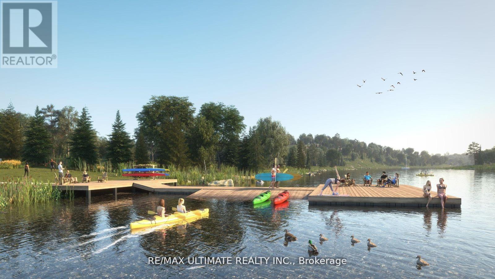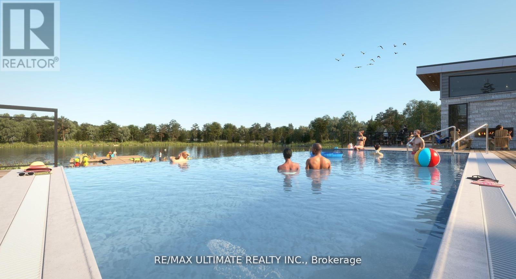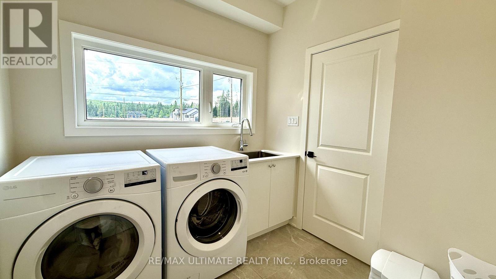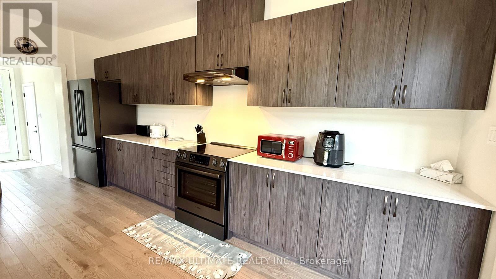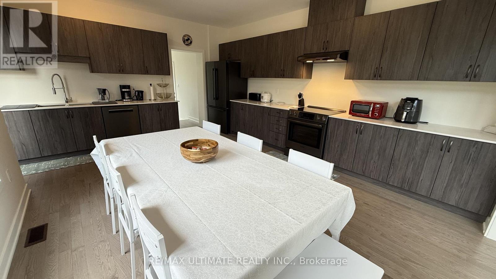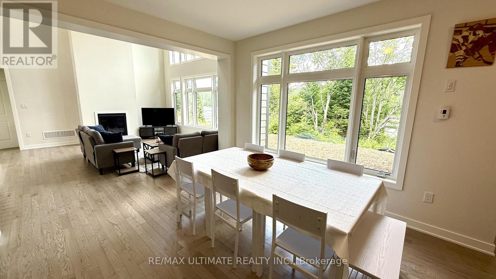1166 Echo Hills Road Lake Of Bays, Ontario P1H 2J6
5 Bedroom
3 Bathroom
2500 - 3000 sqft
Fireplace
Central Air Conditioning
Forced Air
$6,500 Monthly
Fully Furnished Short Term, Month to Month Lease. Whether you've come to relax, explore, or simply spend quality time together, our hope is that you feel right at home the moment you arrive. Our home is designed with family, friends and golfers in mind. A place where kids can laugh freely, adults can unwind, and everyone can enjoy the beauty of Muskoka's waterfront. Step outside and breathe in the fresh air, watch the sunrise, and let the peaceful surroundings work their magic. We hope your time here is filled with lasting memories. (id:60365)
Property Details
| MLS® Number | X12466353 |
| Property Type | Single Family |
| Community Name | Franklin |
| ParkingSpaceTotal | 6 |
| ViewType | Direct Water View |
Building
| BathroomTotal | 3 |
| BedroomsAboveGround | 4 |
| BedroomsBelowGround | 1 |
| BedroomsTotal | 5 |
| Age | 0 To 5 Years |
| Appliances | Water Heater, Water Softener |
| BasementType | Full |
| ConstructionStyleAttachment | Detached |
| CoolingType | Central Air Conditioning |
| ExteriorFinish | Brick, Stone |
| FireplacePresent | Yes |
| FlooringType | Hardwood |
| FoundationType | Concrete |
| HalfBathTotal | 1 |
| HeatingFuel | Natural Gas |
| HeatingType | Forced Air |
| StoriesTotal | 2 |
| SizeInterior | 2500 - 3000 Sqft |
| Type | House |
Parking
| Attached Garage | |
| Garage |
Land
| Acreage | No |
| Sewer | Septic System |
| SizeTotalText | 1/2 - 1.99 Acres |
Rooms
| Level | Type | Length | Width | Dimensions |
|---|---|---|---|---|
| Second Level | Bedroom 2 | 6.5 m | 6.2 m | 6.5 m x 6.2 m |
| Second Level | Bedroom 3 | 4.2 m | 6.2 m | 4.2 m x 6.2 m |
| Second Level | Bedroom 4 | 4 m | 4.5 m | 4 m x 4.5 m |
| Main Level | Living Room | 6.5 m | 7 m | 6.5 m x 7 m |
| Main Level | Dining Room | 4.6 m | 4.2 m | 4.6 m x 4.2 m |
| Main Level | Kitchen | 4 m | 3.3 m | 4 m x 3.3 m |
| Main Level | Primary Bedroom | 6.9 m | 4.2 m | 6.9 m x 4.2 m |
| Main Level | Office | 3.5 m | 3.8 m | 3.5 m x 3.8 m |
https://www.realtor.ca/real-estate/28998515/1166-echo-hills-road-lake-of-bays-franklin-franklin
David Vu
Broker
RE/MAX Ultimate Realty Inc.
1739 Bayview Ave.
Toronto, Ontario M4G 3C1
1739 Bayview Ave.
Toronto, Ontario M4G 3C1

