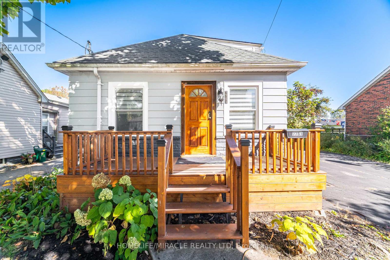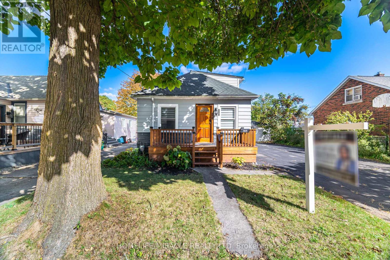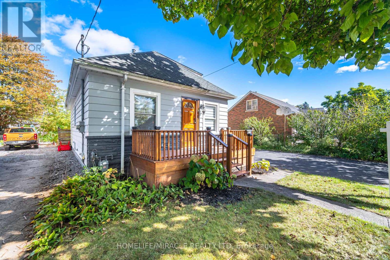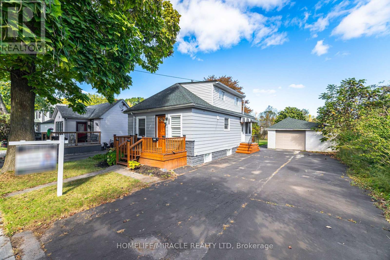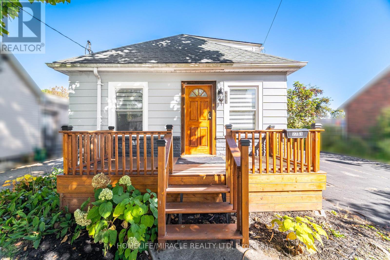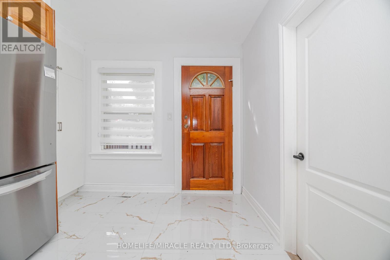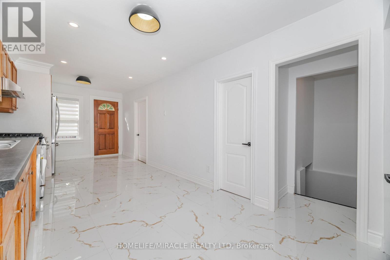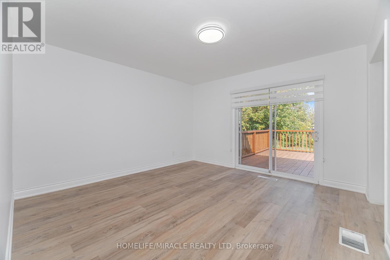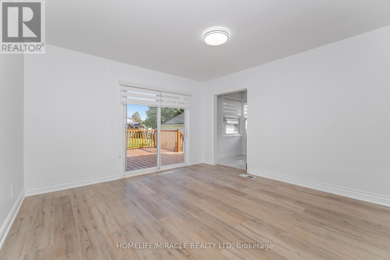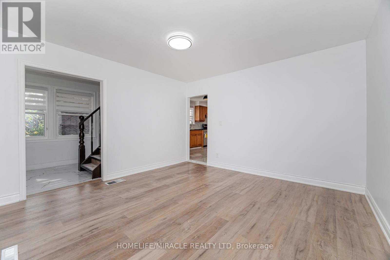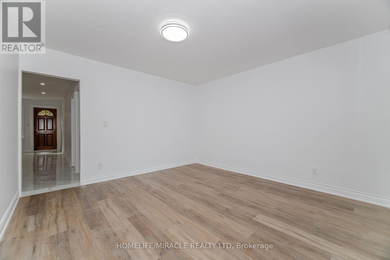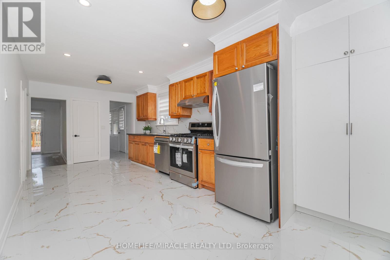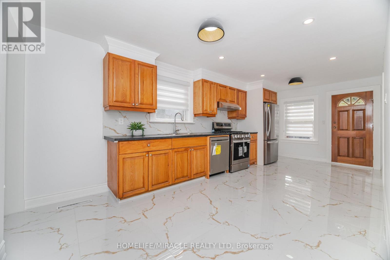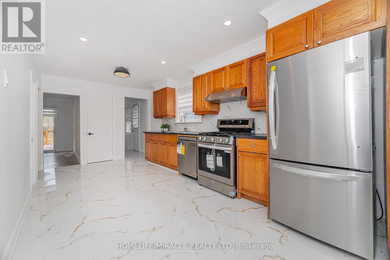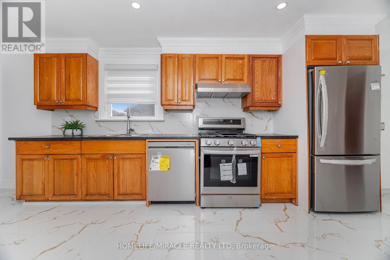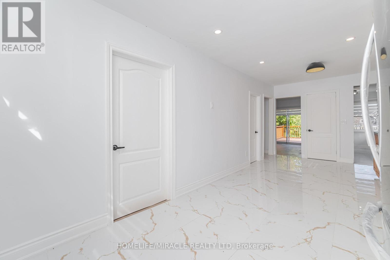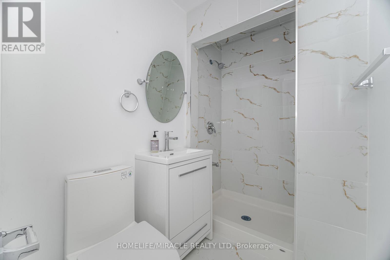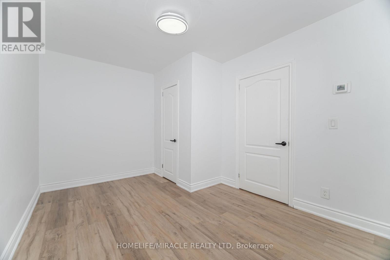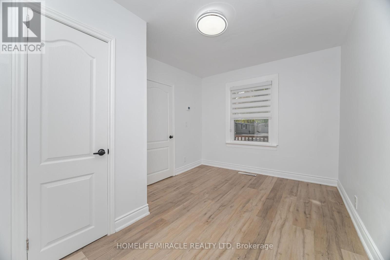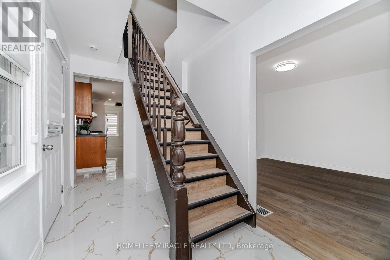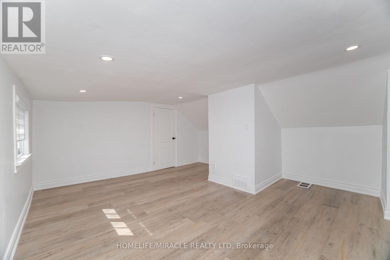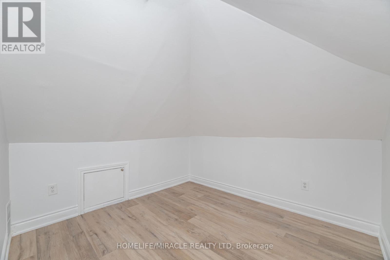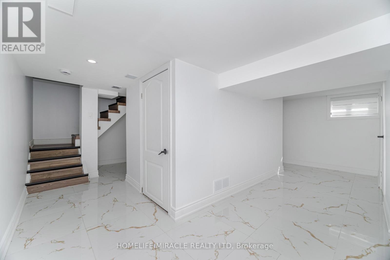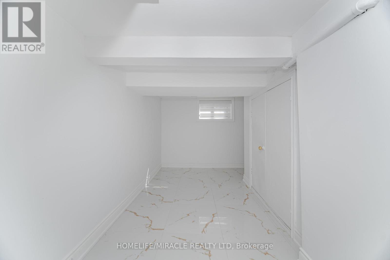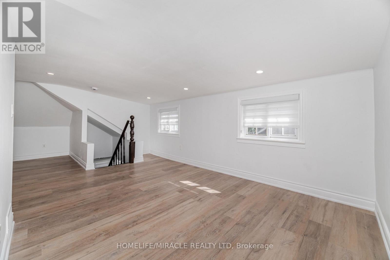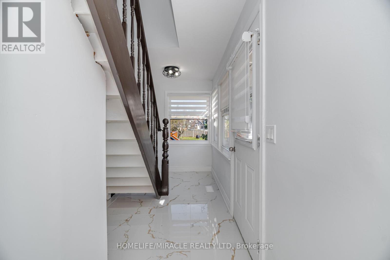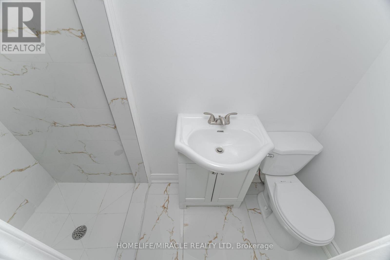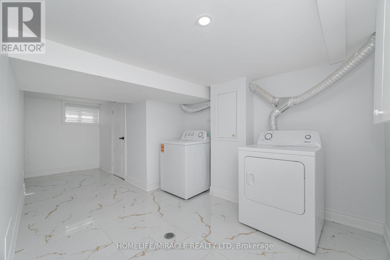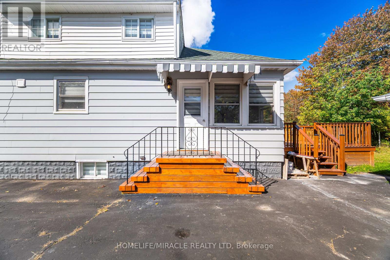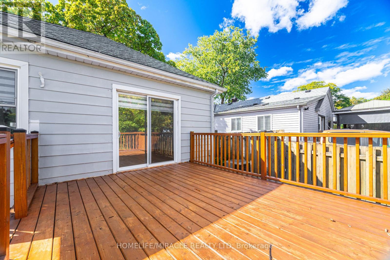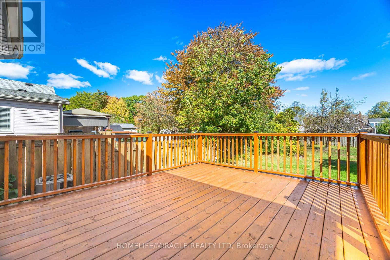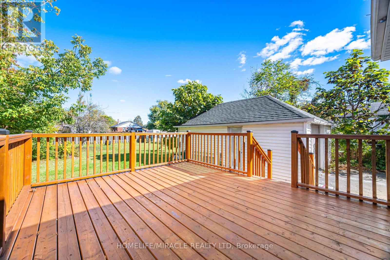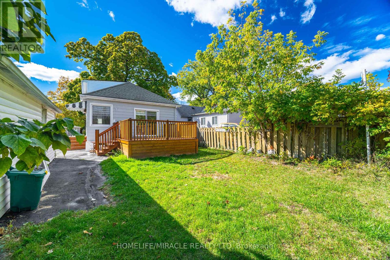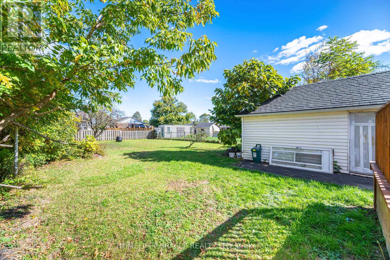7751 Thomas Street Niagara Falls, Ontario L2G 6T3
$435,000
Price to sell - motivated seller. Small Cozy renovated property located on a big lot. Local to Niagara Falls, neighboring the iconic MarineLand and Welland River. Ideal for investment or for downsizing. Very affordable, especially for first time home buyers. One bedroom on the main floor and loft can be transformed into second bedroom. Renovated eat in kitchen with new appliances, spacious living room opening onto deck and beautiful backyard, additional storage space in low basement along with full washroom and laundry Detached two car garage along with driveway, total parking space for five cars. Plus an additional side entrance from house to driveway. Garden house is permitted on the lot with govt guidelines, . you can build 2nd dowelling to make extra income, Basement is low ceiling but finished with full washroom and laundry. Nothing is rental (id:60365)
Property Details
| MLS® Number | X12466473 |
| Property Type | Single Family |
| Community Name | 223 - Chippawa |
| EquipmentType | None |
| Features | Carpet Free |
| ParkingSpaceTotal | 6 |
| RentalEquipmentType | None |
Building
| BathroomTotal | 2 |
| BedroomsAboveGround | 1 |
| BedroomsBelowGround | 1 |
| BedroomsTotal | 2 |
| Appliances | Water Heater, Dishwasher, Dryer, Range, Washer, Refrigerator |
| BasementDevelopment | Finished |
| BasementType | Crawl Space (finished) |
| ConstructionStyleAttachment | Detached |
| CoolingType | Central Air Conditioning |
| ExteriorFinish | Vinyl Siding |
| FlooringType | Laminate |
| FoundationType | Block |
| HeatingFuel | Natural Gas |
| HeatingType | Forced Air |
| StoriesTotal | 2 |
| SizeInterior | 700 - 1100 Sqft |
| Type | House |
| UtilityWater | Municipal Water |
Parking
| Detached Garage | |
| Garage |
Land
| Acreage | No |
| Sewer | Sanitary Sewer |
| SizeDepth | 150 Ft |
| SizeFrontage | 50 Ft |
| SizeIrregular | 50 X 150 Ft |
| SizeTotalText | 50 X 150 Ft |
Rooms
| Level | Type | Length | Width | Dimensions |
|---|---|---|---|---|
| Lower Level | Laundry Room | Measurements not available | ||
| Lower Level | Bathroom | Measurements not available | ||
| Main Level | Living Room | 3.8 m | 3.8 m | 3.8 m x 3.8 m |
| Main Level | Kitchen | 6.5 m | 2.9 m | 6.5 m x 2.9 m |
| Main Level | Bedroom | 4.2 m | 2.9 m | 4.2 m x 2.9 m |
| Main Level | Bathroom | Measurements not available | ||
| Upper Level | Loft | 6.7 m | 4.3 m | 6.7 m x 4.3 m |
https://www.realtor.ca/real-estate/28998533/7751-thomas-street-niagara-falls-chippawa-223-chippawa
Bushra Nadeem
Salesperson
1339 Matheson Blvd E.
Mississauga, Ontario L4W 1R1

