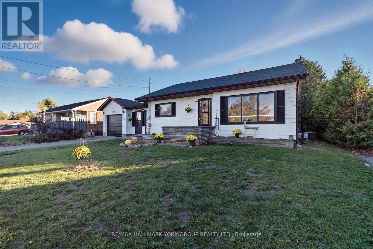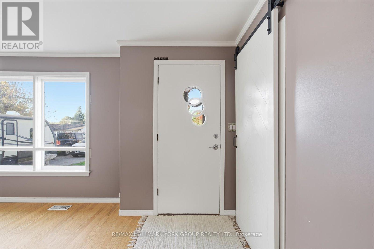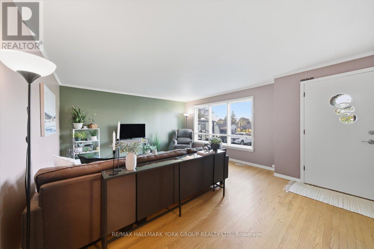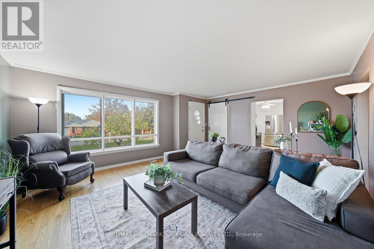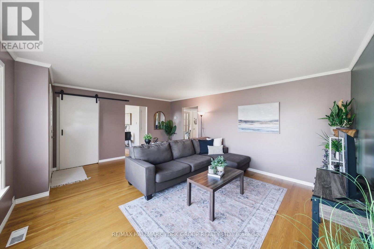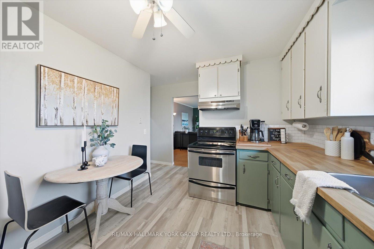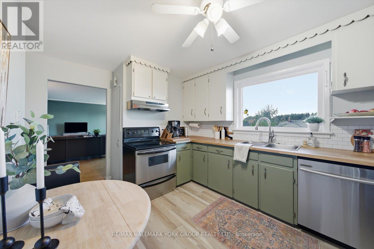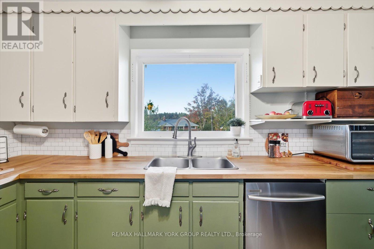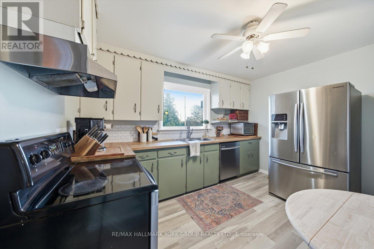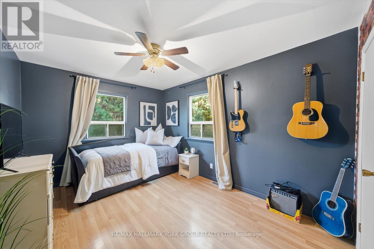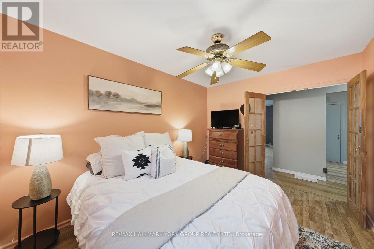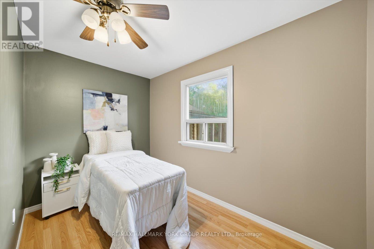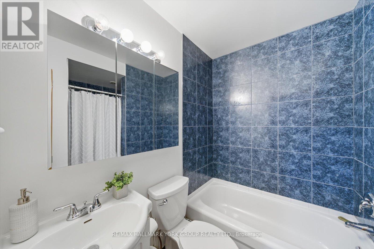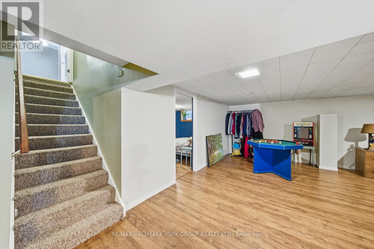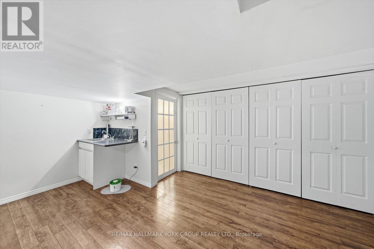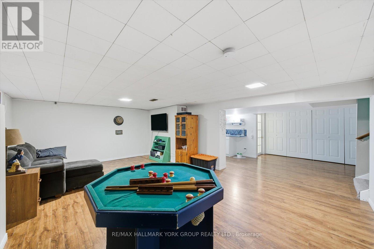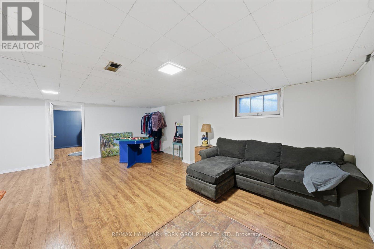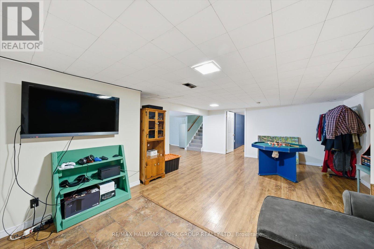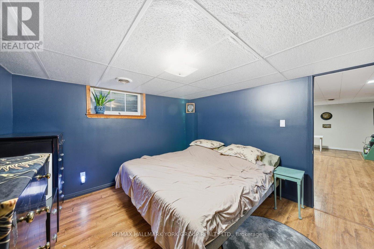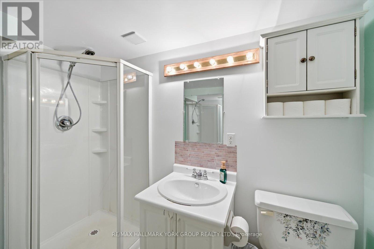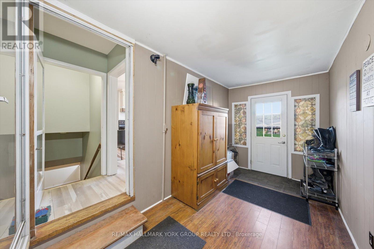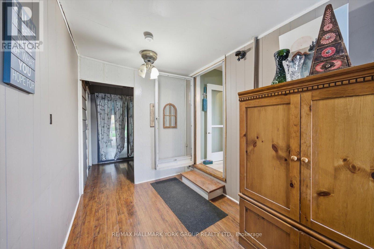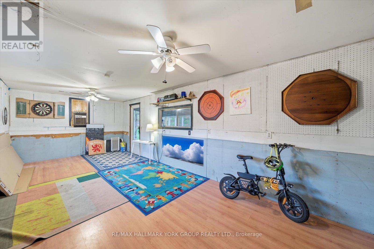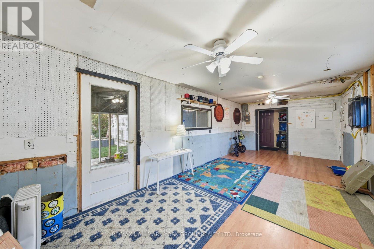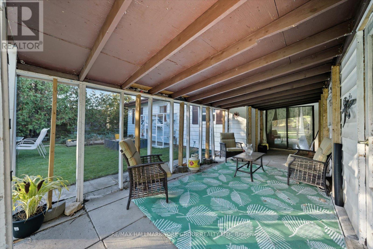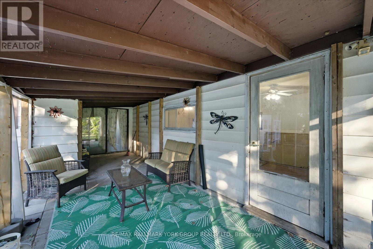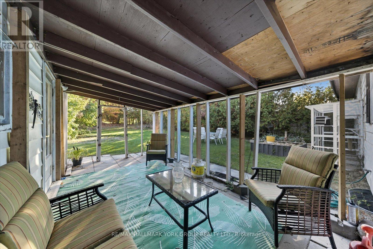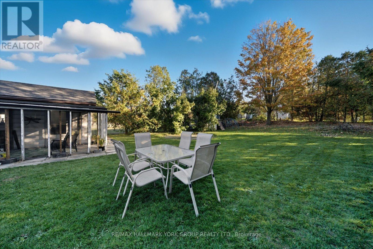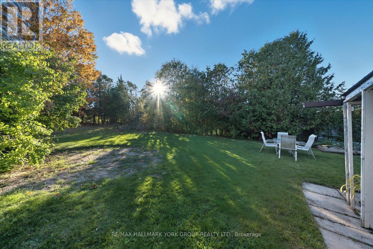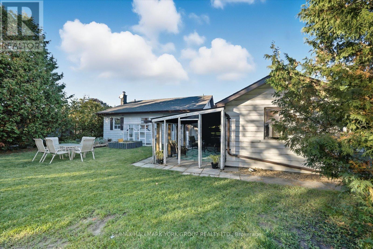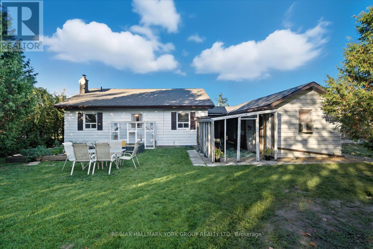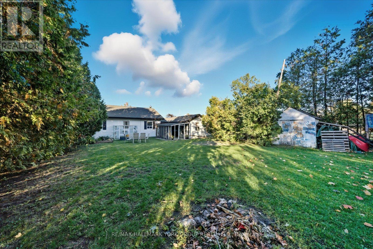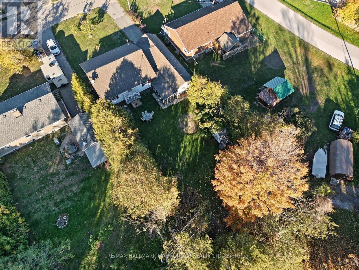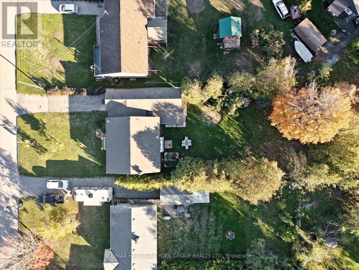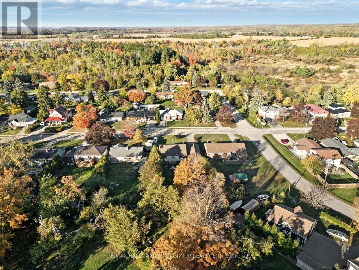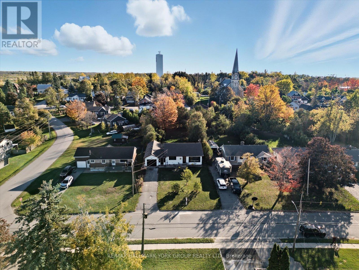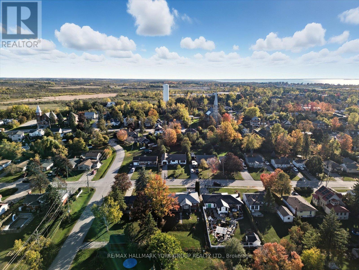535 North Street Brock, Ontario L0K 1A0
$575,000
Check Out This Welcoming Home in Beaverton! It Has Three Bedrooms Upstairs and a Fully Finished Lower Level That's Perfect for Family, Guests, or Even Multiple Generations Living Together. The Main Living and Dining Area Is Full of Natural Light, With Large Windows and Beautiful Hardwood Floors. The Spacious Eat-in Kitchen Features Brand New Countertops & Sink, Making Meal Prep a Breeze. Step Outside to the Three-Season Screened Porch, Which Overlooks a Big, Private Yard Great for Outdoor Fun, Gardening, Summer Barbeques, and Sunny Days Outside. Downstairs, There's a Large Rec Room for Games and Movies, Plus a Fourth Bedroom, a Full Bathroom, and a Kitchenette With a Dining Space Perfect for Teens, Visitors, or a Flexible Living Setup. Another Feature Is the Heated Workshop, Which Has Its Own Gas Hookup, and a Separate Electrical Panel. It's Ideal for Hobbies, Art Projects, Your Imagination Is the Limit. The Home Also Has a Wheelchair-Accessible Main Bathroom, an Attached Garage With a Brand New Door, and Parking for Four Cars All Sitting on a Wide 63 X 150 Lot Just Minutes From the Beaverton Harbour, Schools and Local Shops. This Is a Wonderful Family Home, Move-in Ready, and Waiting for Your Family to Start Making Memories! (id:60365)
Open House
This property has open houses!
12:00 pm
Ends at:2:00 pm
12:00 pm
Ends at:2:00 pm
Property Details
| MLS® Number | N12466551 |
| Property Type | Single Family |
| Community Name | Beaverton |
| AmenitiesNearBy | Beach, Marina, Place Of Worship, Schools |
| Features | Sump Pump |
| ParkingSpaceTotal | 4 |
Building
| BathroomTotal | 2 |
| BedroomsAboveGround | 3 |
| BedroomsBelowGround | 1 |
| BedroomsTotal | 4 |
| Appliances | Dishwasher, Dryer, Range, Stove, Refrigerator |
| ArchitecturalStyle | Bungalow |
| BasementDevelopment | Finished |
| BasementType | Full (finished) |
| ConstructionStyleAttachment | Detached |
| CoolingType | Central Air Conditioning |
| ExteriorFinish | Aluminum Siding |
| FlooringType | Concrete, Laminate, Hardwood |
| FoundationType | Block |
| HeatingFuel | Natural Gas |
| HeatingType | Forced Air |
| StoriesTotal | 1 |
| SizeInterior | 2000 - 2500 Sqft |
| Type | House |
| UtilityWater | Municipal Water |
Parking
| Attached Garage | |
| Garage |
Land
| Acreage | No |
| LandAmenities | Beach, Marina, Place Of Worship, Schools |
| Sewer | Sanitary Sewer |
| SizeDepth | 150 Ft |
| SizeFrontage | 63 Ft |
| SizeIrregular | 63 X 150 Ft |
| SizeTotalText | 63 X 150 Ft |
| SurfaceWater | Lake/pond |
Rooms
| Level | Type | Length | Width | Dimensions |
|---|---|---|---|---|
| Basement | Laundry Room | 2.95 m | 5.38 m | 2.95 m x 5.38 m |
| Basement | Utility Room | 1.96 m | 2.85 m | 1.96 m x 2.85 m |
| Basement | Recreational, Games Room | 6.28 m | 7.85 m | 6.28 m x 7.85 m |
| Basement | Bedroom 4 | 3.36 m | 3.38 m | 3.36 m x 3.38 m |
| Main Level | Foyer | 2.17 m | 4.37 m | 2.17 m x 4.37 m |
| Main Level | Living Room | 5.45 m | 4.45 m | 5.45 m x 4.45 m |
| Main Level | Kitchen | 4.53 m | 3.06 m | 4.53 m x 3.06 m |
| Main Level | Primary Bedroom | 2.97 m | 4.7 m | 2.97 m x 4.7 m |
| Main Level | Bedroom 2 | 2.81 m | 3.67 m | 2.81 m x 3.67 m |
| Main Level | Bedroom 3 | 3.36 m | 3.06 m | 3.36 m x 3.06 m |
| Main Level | Workshop | 7.13 m | 3.28 m | 7.13 m x 3.28 m |
Utilities
| Cable | Installed |
| Electricity | Installed |
| Sewer | Installed |
https://www.realtor.ca/real-estate/28998593/535-north-street-brock-beaverton-beaverton
Steven Sarasin
Salesperson
25 Millard Ave West Unit B - 2nd Flr
Newmarket, Ontario L3Y 7R5
Melissa Lavender
Salesperson
25 Millard Ave West Unit B - 2nd Flr
Newmarket, Ontario L3Y 7R5

