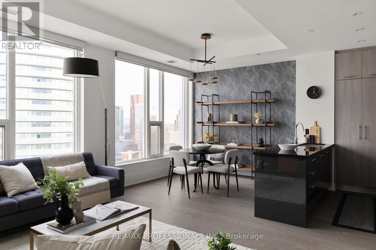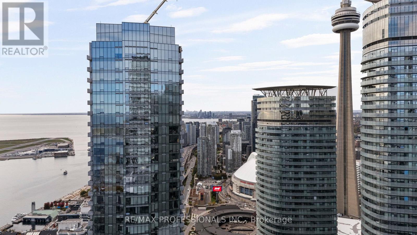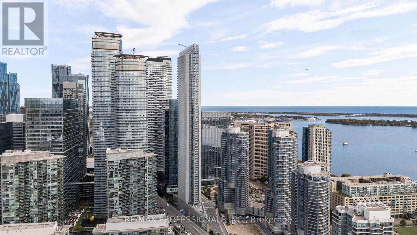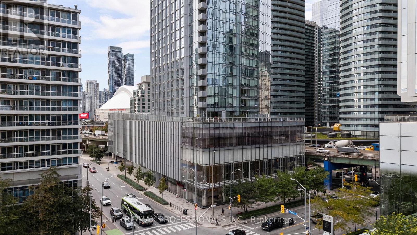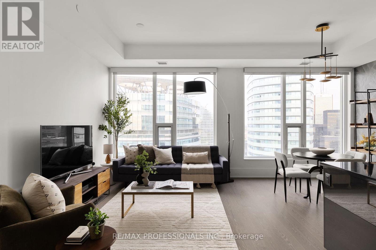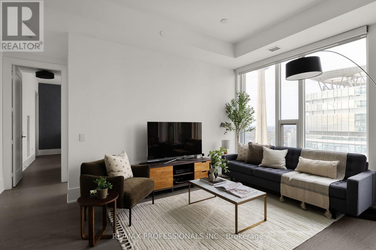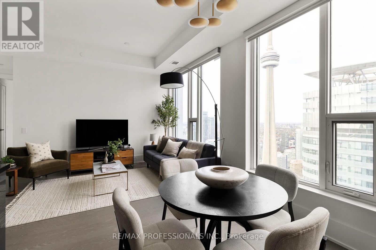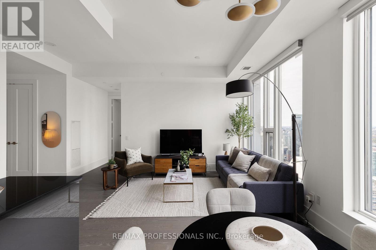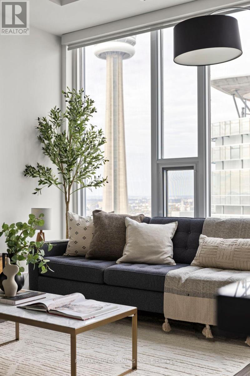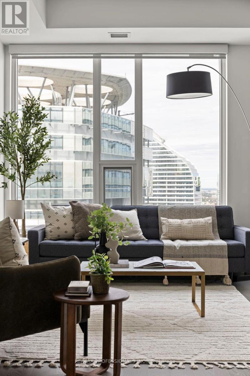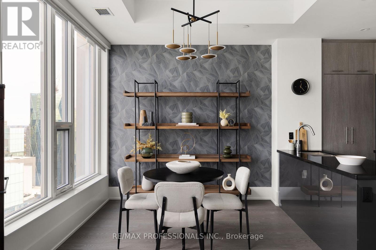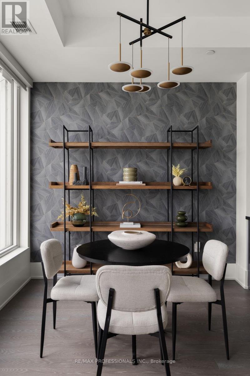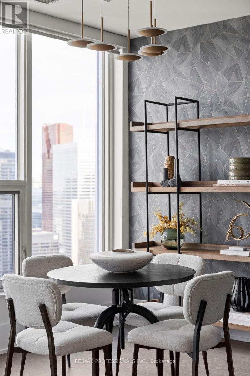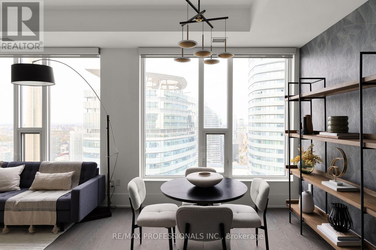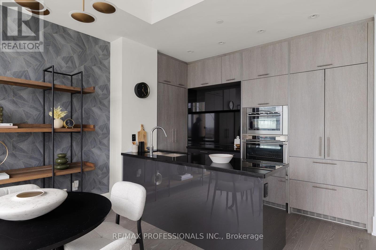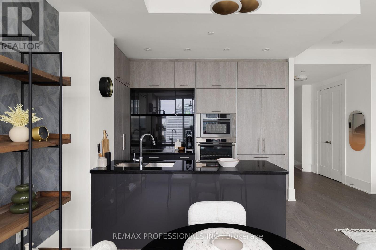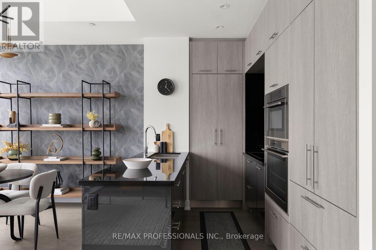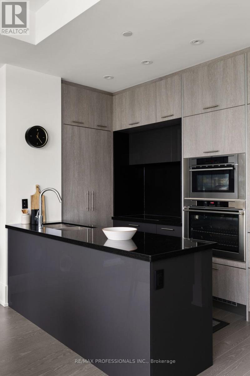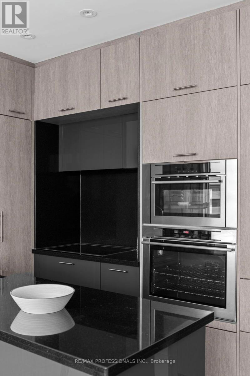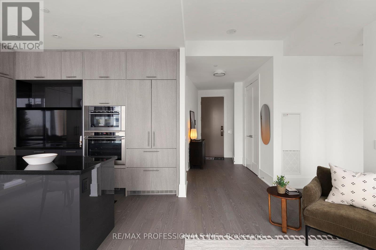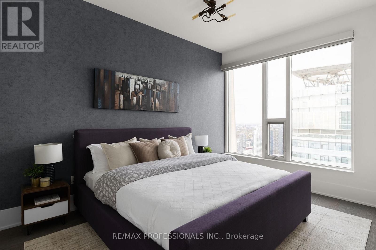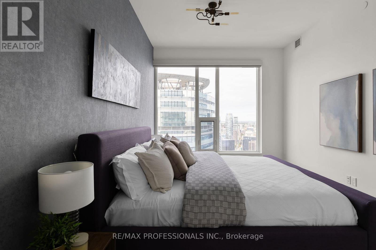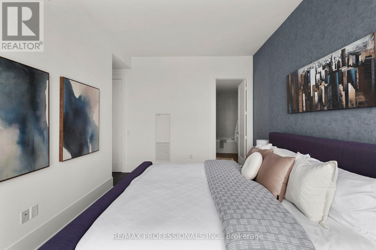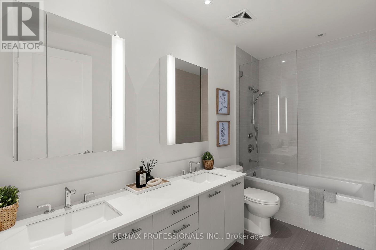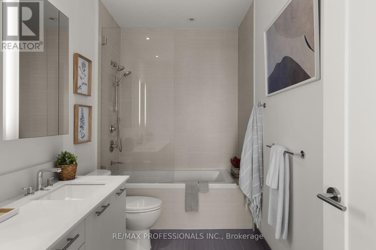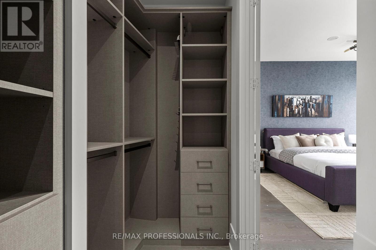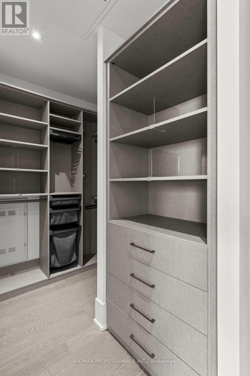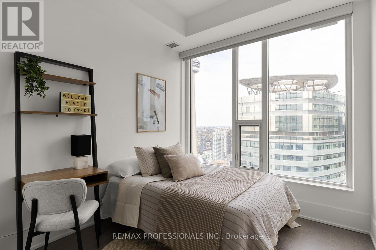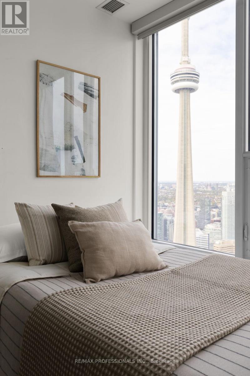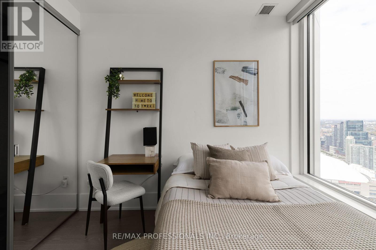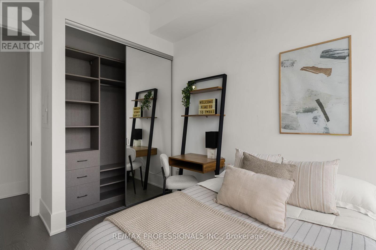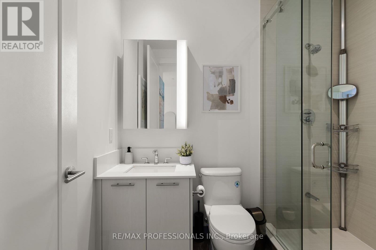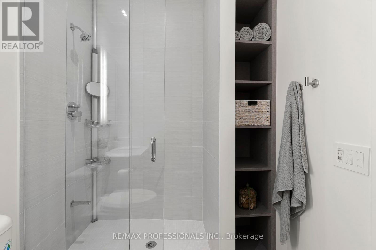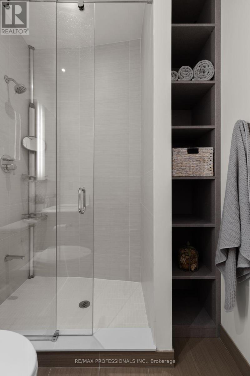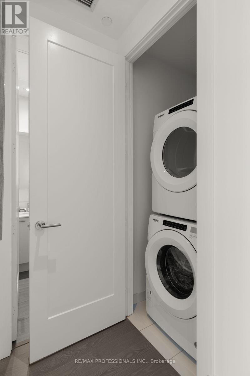6312 - 10 York Street Toronto, Ontario M5J 0E1
$1,599,000Maintenance, Parking, Insurance, Common Area Maintenance
$973.12 Monthly
Maintenance, Parking, Insurance, Common Area Maintenance
$973.12 MonthlyLife at Ten York means coming home to comfort above the clouds, right in the heart of the city. Designed for those who value privacy, exclusivity, and peace, this Signature Suite is one of only three of its kind. With 10-foot ceilings and floor-to-ceiling windows, every moment is framed by soft light and sweeping CN Tower views. Inside, thoughtful details create calm and comfort including custom-built California Closets, designer lighting, countless smart-home features, and double-sided electric blackout blinds,so you're always in control of your environment. The primary suite offers spa-inspired tranquility with no adjoining neighbors, while fob-restricted elevator access keeps this level private and exclusive. Tandem parking for two with one enormous locker, an additional regular locker, and a rare 4-pipe HVAC system that allows for individual selection of a/c or heat no matter the season, bring true convenience. Residents enjoy a world-class lifestyle with a pool, gym, yoga and spin studios, massage room, dog washing station, theatre, and concierge, all just steps from Toronto's waterfront. (id:60365)
Open House
This property has open houses!
12:00 pm
Ends at:4:00 pm
Property Details
| MLS® Number | C12466649 |
| Property Type | Single Family |
| Community Name | Waterfront Communities C1 |
| AmenitiesNearBy | Public Transit, Marina |
| Features | Carpet Free, In Suite Laundry |
| ParkingSpaceTotal | 2 |
| PoolType | Outdoor Pool |
Building
| BathroomTotal | 2 |
| BedroomsAboveGround | 2 |
| BedroomsTotal | 2 |
| Age | 0 To 5 Years |
| Amenities | Security/concierge, Exercise Centre, Party Room, Visitor Parking, Separate Heating Controls, Storage - Locker |
| Appliances | Intercom, Blinds, Cooktop, Dishwasher, Dryer, Microwave, Oven, Washer, Refrigerator |
| CoolingType | Central Air Conditioning, Ventilation System |
| FireProtection | Alarm System, Security Guard, Security System, Smoke Detectors |
| FlooringType | Hardwood |
| SizeInterior | 1000 - 1199 Sqft |
| Type | Apartment |
Parking
| Underground | |
| Garage |
Land
| Acreage | No |
| LandAmenities | Public Transit, Marina |
| SurfaceWater | Lake/pond |
Rooms
| Level | Type | Length | Width | Dimensions |
|---|---|---|---|---|
| Main Level | Living Room | 3.47 m | 3.1 m | 3.47 m x 3.1 m |
| Main Level | Dining Room | 2.62 m | 2.92 m | 2.62 m x 2.92 m |
| Main Level | Kitchen | 3.1 m | 2.25 m | 3.1 m x 2.25 m |
| Main Level | Primary Bedroom | 3.2 m | 4.87 m | 3.2 m x 4.87 m |
| Main Level | Bedroom 2 | 2.82 m | 3.04 m | 2.82 m x 3.04 m |
| Main Level | Foyer | 3.96 m | 1.55 m | 3.96 m x 1.55 m |
David Rubel
Salesperson
1 East Mall Cres Unit D-3-C
Toronto, Ontario M9B 6G8

