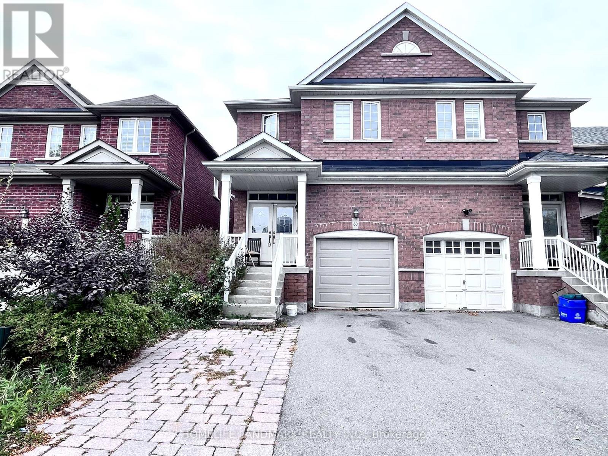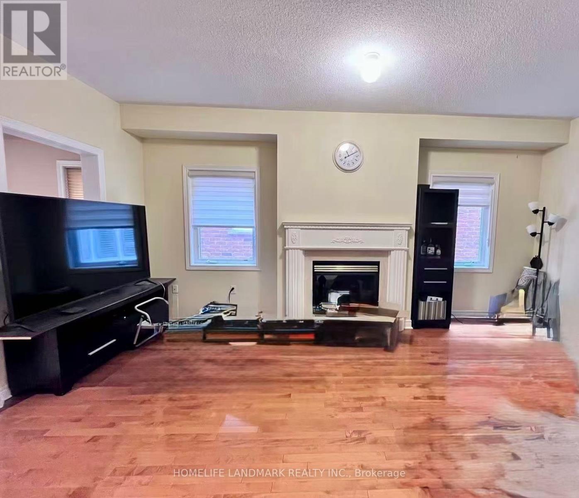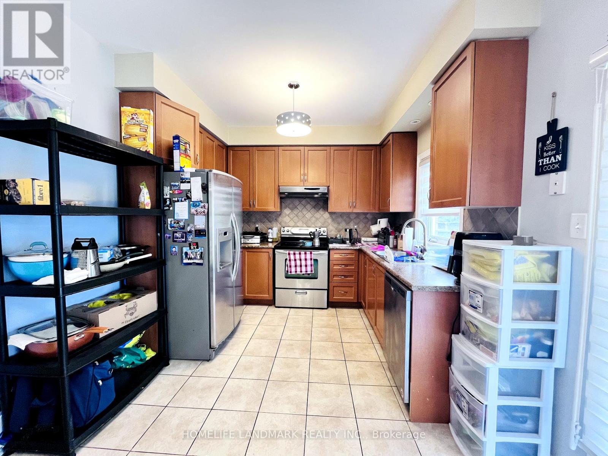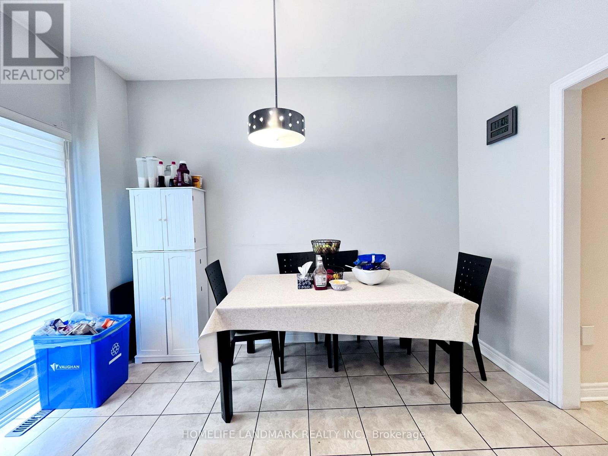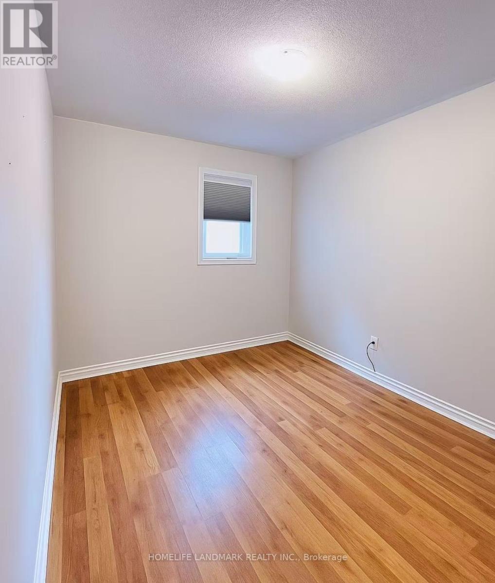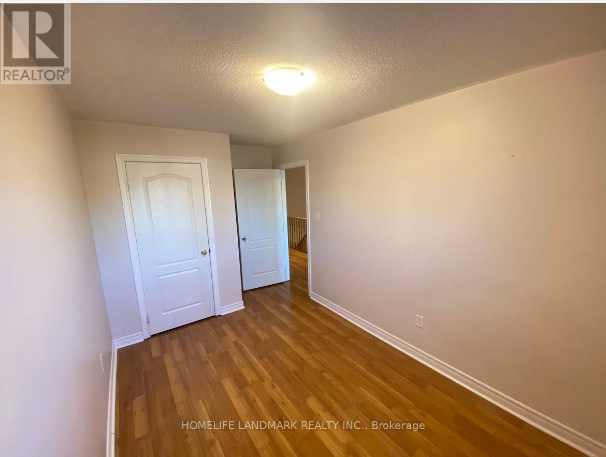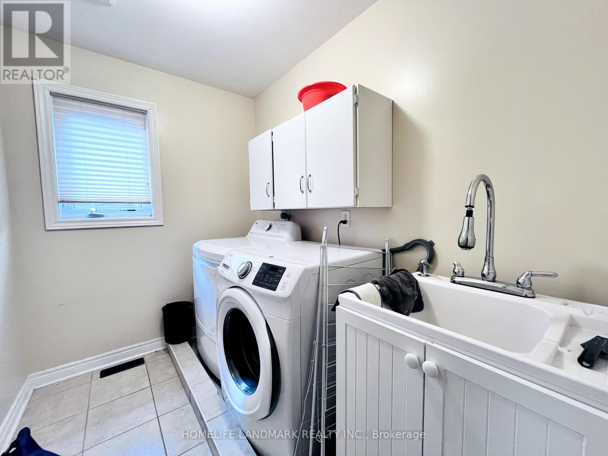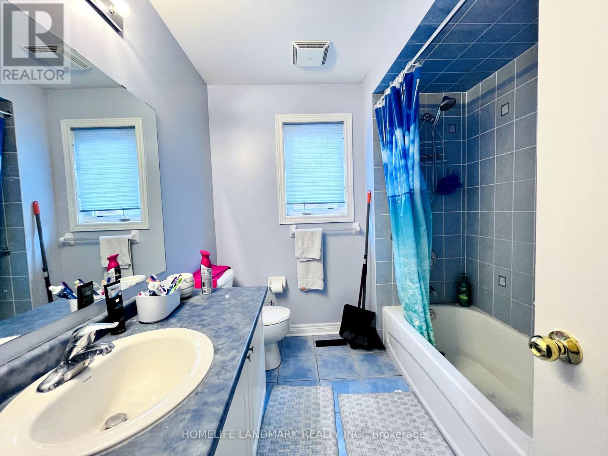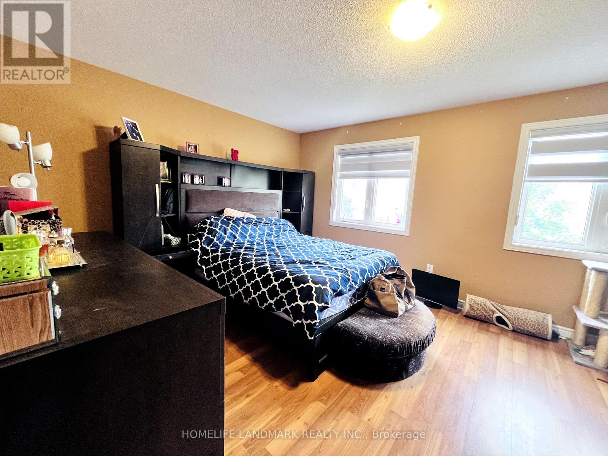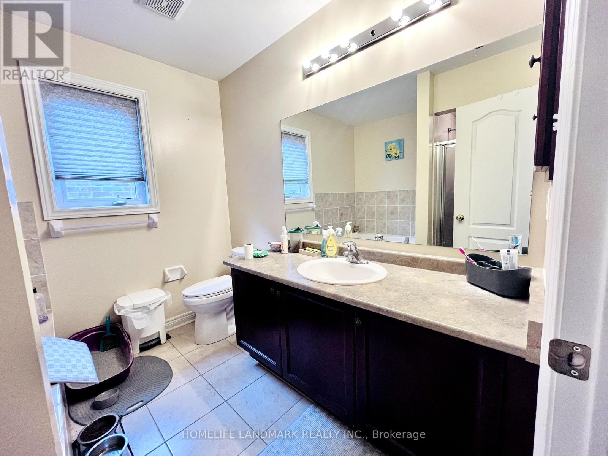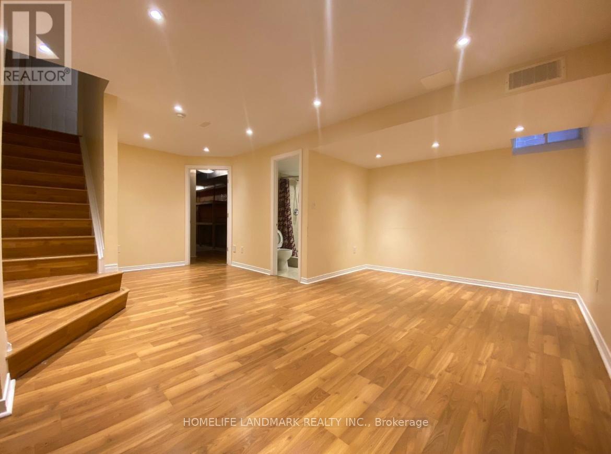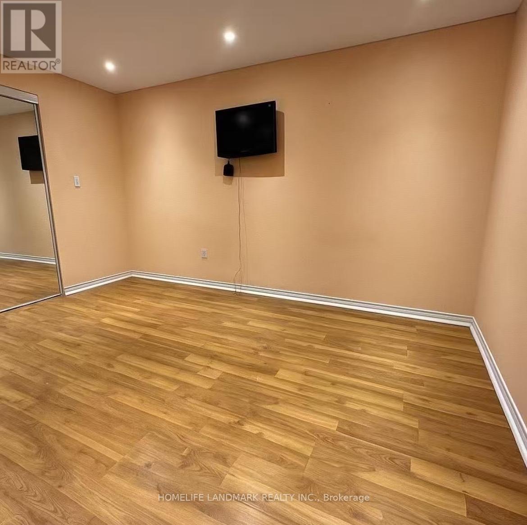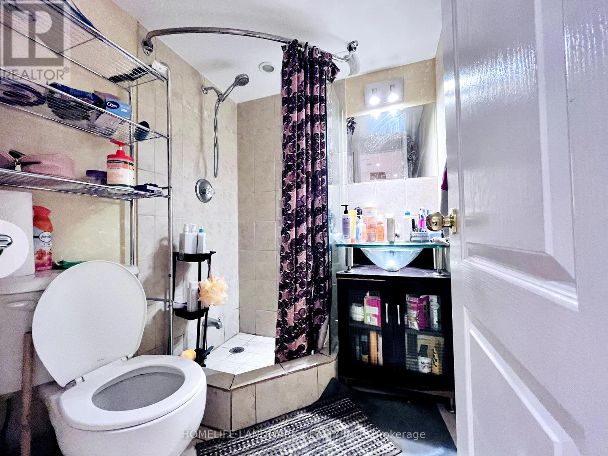60 Spring Arbour Road Vaughan, Ontario L4J 0C3
$3,700 Monthly
Beautiful & Bright Semi-Detached Home In Highly Sought-After Thornhill Woods!This 3+1 Bedroom, 4 Bathroom Home Features Double Door Entry, Large Foyer, 9 Ft Ceilings On Main, Hardwood Floors Throughout, Wood Stairs & Railings, Quartz Countertops In Kitchen & Baths. Finished Basement With Bedroom & Full Bath. Spacious Primary Bedroom With 4-Pc Ensuite & Ample Closet Space. Direct Access To Garage. New Roller Blinds (2024).Washer And Dryer (2022), Dishwasher (2022).Steps To Plaza, Parks, Transit, GO Train, Community Centre, Major Highways & Wonderland. Walking Distance To Carrville Mills PS & Top-Ranking Stephen Lewis SS. A Perfect Family Home In A Prime Location! (id:60365)
Property Details
| MLS® Number | N12466716 |
| Property Type | Single Family |
| Community Name | Patterson |
| EquipmentType | Water Heater |
| Features | In Suite Laundry |
| ParkingSpaceTotal | 3 |
| RentalEquipmentType | Water Heater |
Building
| BathroomTotal | 4 |
| BedroomsAboveGround | 3 |
| BedroomsBelowGround | 1 |
| BedroomsTotal | 4 |
| Appliances | Dishwasher, Dryer, Hood Fan, Stove, Washer, Window Coverings, Refrigerator |
| BasementDevelopment | Finished |
| BasementType | N/a (finished) |
| ConstructionStyleAttachment | Semi-detached |
| CoolingType | Central Air Conditioning |
| ExteriorFinish | Brick |
| FireplacePresent | Yes |
| FlooringType | Parquet, Ceramic, Hardwood, Laminate |
| FoundationType | Concrete |
| HalfBathTotal | 1 |
| HeatingFuel | Natural Gas |
| HeatingType | Forced Air |
| StoriesTotal | 2 |
| SizeInterior | 1500 - 2000 Sqft |
| Type | House |
| UtilityWater | Municipal Water |
Parking
| Garage |
Land
| Acreage | No |
| Sewer | Sanitary Sewer |
Rooms
| Level | Type | Length | Width | Dimensions |
|---|---|---|---|---|
| Second Level | Bedroom | 5.2 m | 3.65 m | 5.2 m x 3.65 m |
| Second Level | Bedroom 2 | 4.1 m | 2.55 m | 4.1 m x 2.55 m |
| Second Level | Bedroom 3 | 3.65 m | 2.55 m | 3.65 m x 2.55 m |
| Second Level | Laundry Room | 2.5 m | 1.85 m | 2.5 m x 1.85 m |
| Basement | Family Room | Measurements not available | ||
| Main Level | Living Room | 5.6 m | 3.05 m | 5.6 m x 3.05 m |
| Main Level | Dining Room | 5.6 m | 3.05 m | 5.6 m x 3.05 m |
| Main Level | Kitchen | 3.05 m | 2.6 m | 3.05 m x 2.6 m |
| Main Level | Eating Area | 3.65 m | 2.6 m | 3.65 m x 2.6 m |
| Main Level | Den | 2.25 m | 2 m | 2.25 m x 2 m |
https://www.realtor.ca/real-estate/28998992/60-spring-arbour-road-vaughan-patterson-patterson
Cindy Liao
Salesperson
7240 Woodbine Ave Unit 103
Markham, Ontario L3R 1A4

