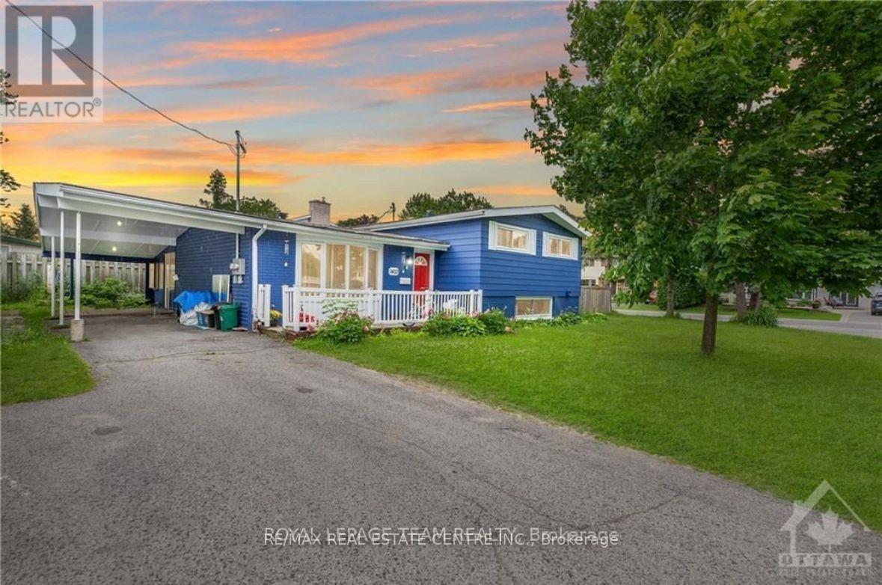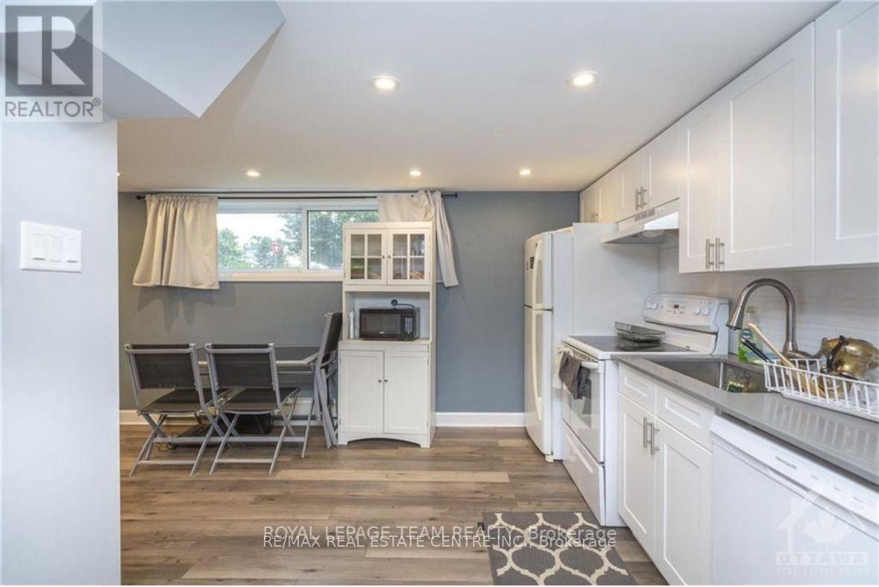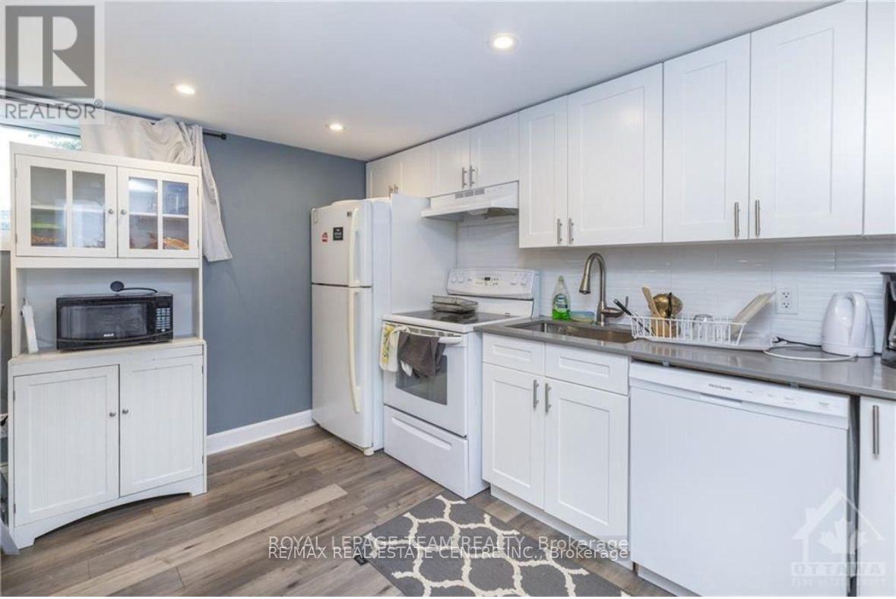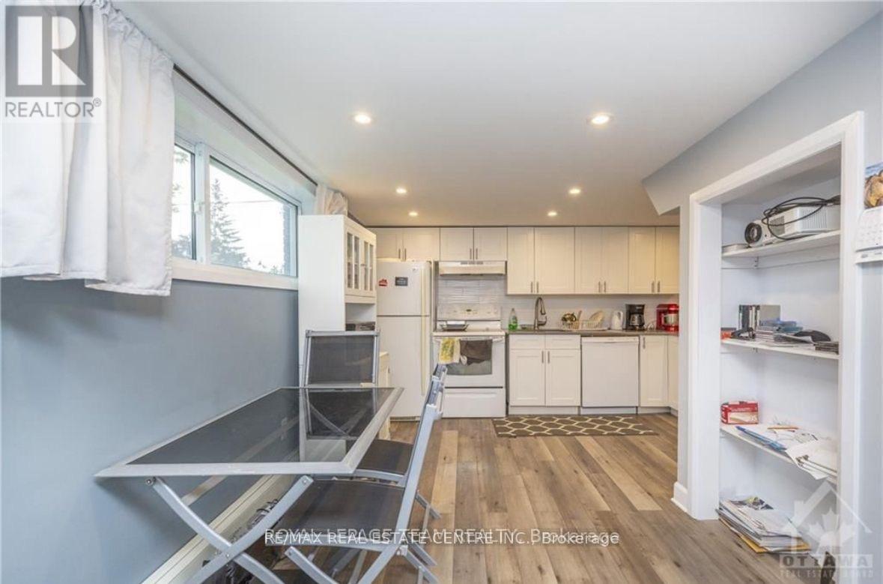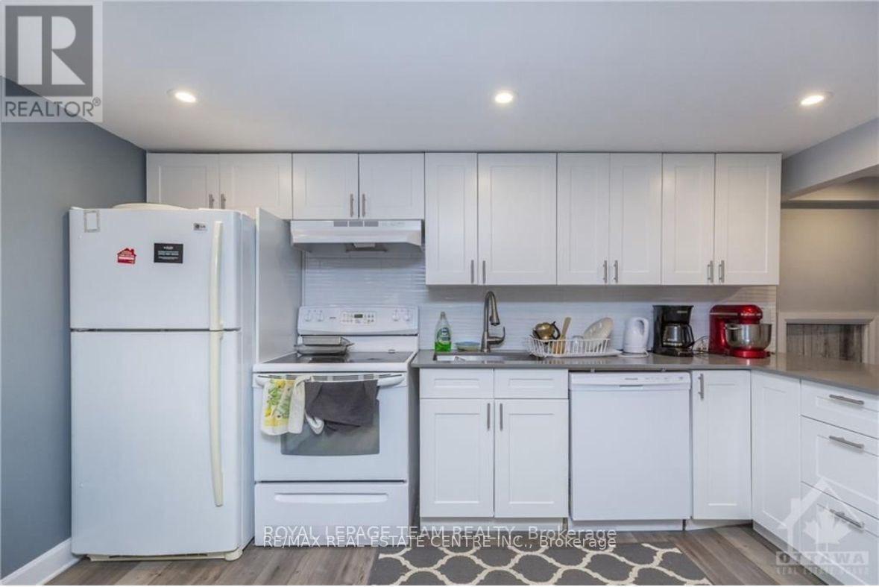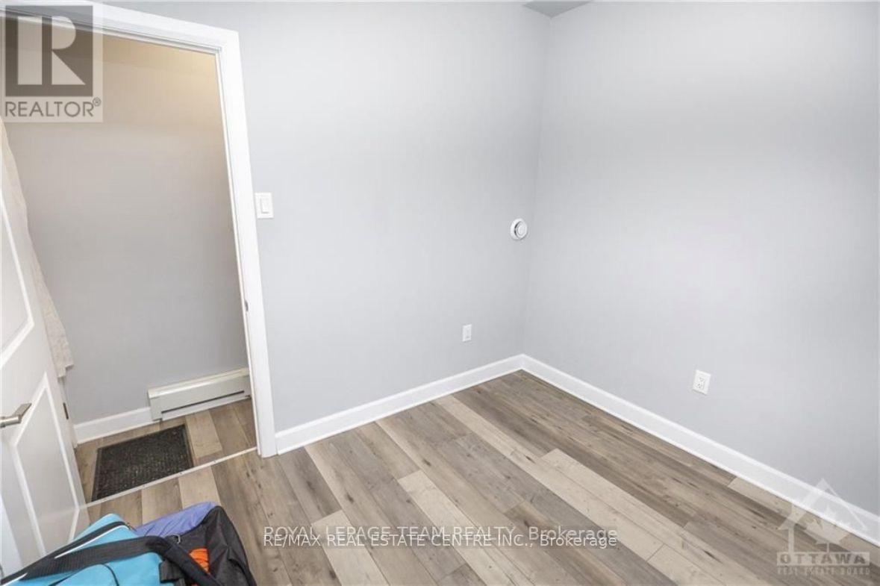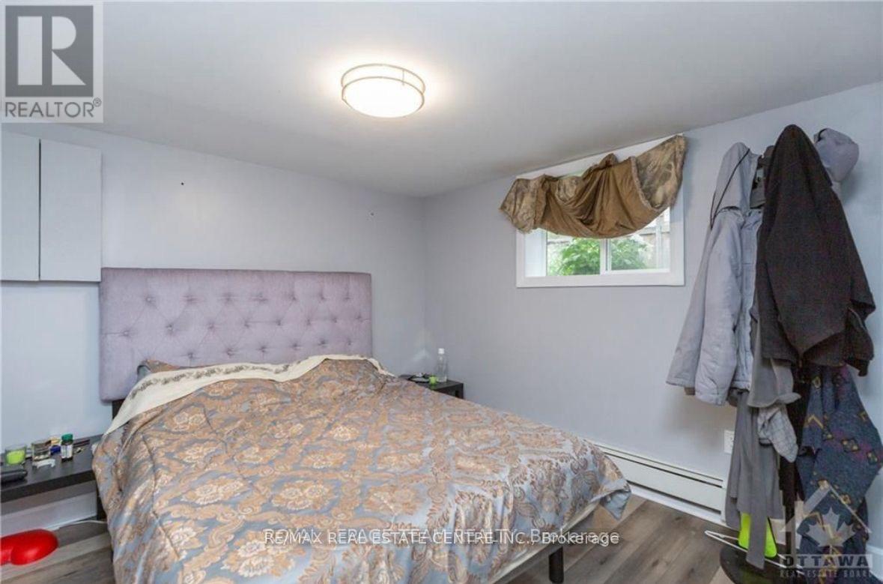Basement - 1403 Sault Street Ottawa, Ontario K1E 1G8
2 Bedroom
1 Bathroom
700 - 1100 sqft
Bungalow
Baseboard Heaters
$1,750 Monthly
LEGAL separate BASEMENT/Lower Unit for Rent - 2 Bed/1 Bath, built with design, function, and durability in mind. In addition to the state-of-the-art and incredibly efficient boiler system, separate Hydro meter, Timeless white kitchens, Quartz countertops, Newer Appliances, In-suite laundry, Luxury vinyl floors, and low maintenance. EXCELLENT A++ location. Walking distance to Grocery, Place d'Orleans, Restaurants, and multiple parks! First and Last required. Flooring: Laminate (id:60365)
Property Details
| MLS® Number | X12466878 |
| Property Type | Single Family |
| Community Name | 1102 - Bilberry Creek/Queenswood Heights |
| ParkingSpaceTotal | 2 |
Building
| BathroomTotal | 1 |
| BedroomsAboveGround | 2 |
| BedroomsTotal | 2 |
| ArchitecturalStyle | Bungalow |
| BasementDevelopment | Finished |
| BasementType | N/a (finished) |
| ConstructionStyleAttachment | Detached |
| HeatingFuel | Electric |
| HeatingType | Baseboard Heaters |
| StoriesTotal | 1 |
| SizeInterior | 700 - 1100 Sqft |
| Type | House |
| UtilityWater | Municipal Water |
Parking
| No Garage |
Land
| Acreage | No |
| Sewer | Sanitary Sewer |
| SizeDepth | 100 Ft |
| SizeFrontage | 60 Ft |
| SizeIrregular | 60 X 100 Ft |
| SizeTotalText | 60 X 100 Ft |
Rooms
| Level | Type | Length | Width | Dimensions |
|---|---|---|---|---|
| Lower Level | Living Room | 5.86 m | 3.88 m | 5.86 m x 3.88 m |
| Lower Level | Kitchen | 1.87 m | 1.72 m | 1.87 m x 1.72 m |
| Lower Level | Bedroom | 3.32 m | 3.86 m | 3.32 m x 3.86 m |
| Lower Level | Bedroom | 2.92 m | 2.48 m | 2.92 m x 2.48 m |
| Lower Level | Bathroom | 1.95 m | 1.75 m | 1.95 m x 1.75 m |
| Lower Level | Laundry Room | Measurements not available |
Harpreet Singh
Salesperson
RE/MAX Real Estate Centre Inc.
2 County Court Blvd. Ste 150
Brampton, Ontario L6W 3W8
2 County Court Blvd. Ste 150
Brampton, Ontario L6W 3W8

