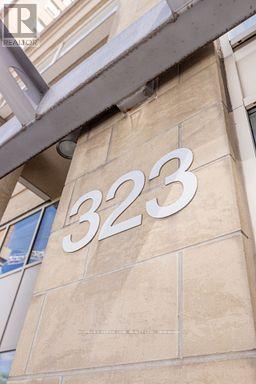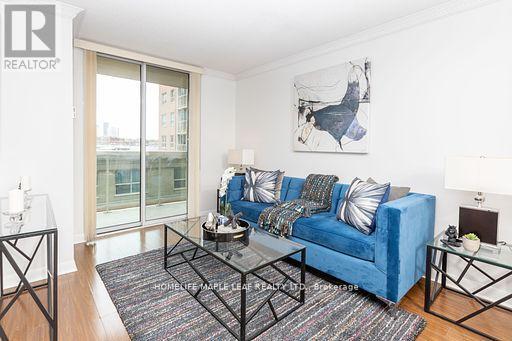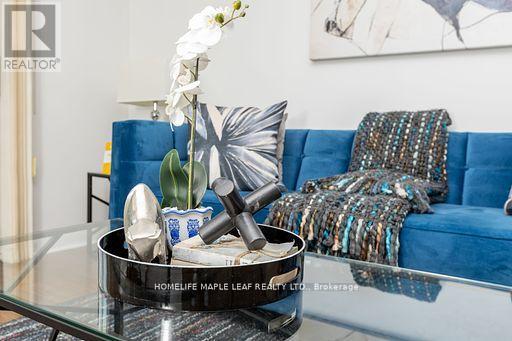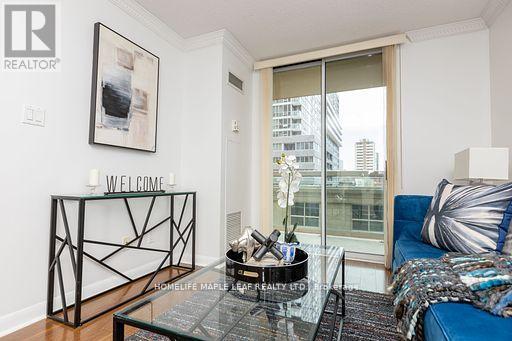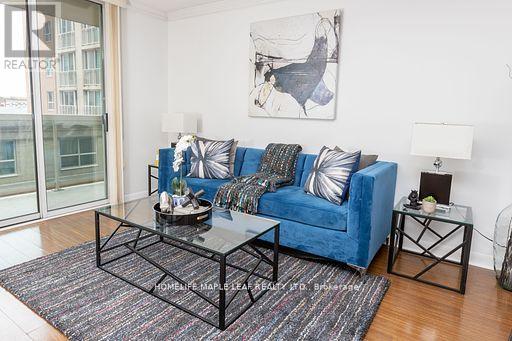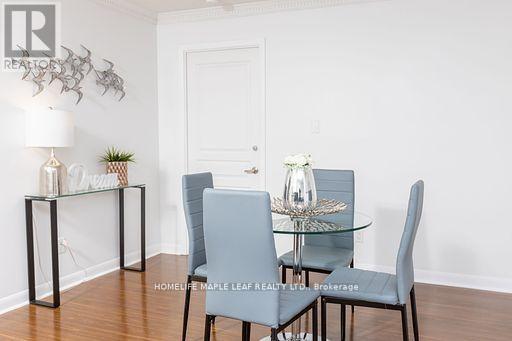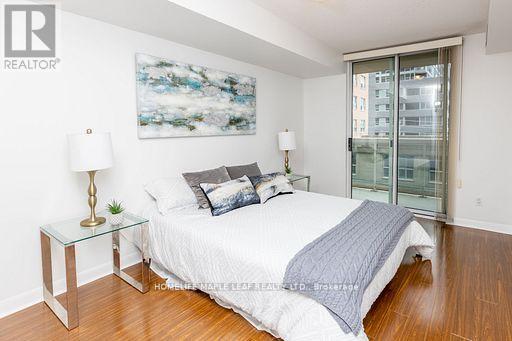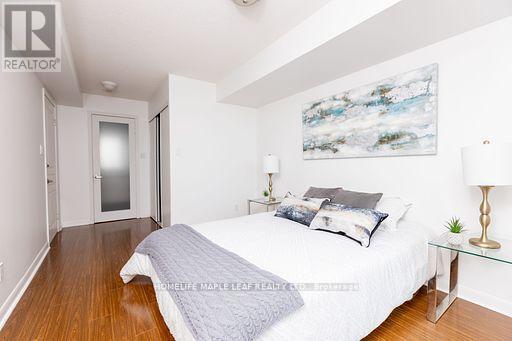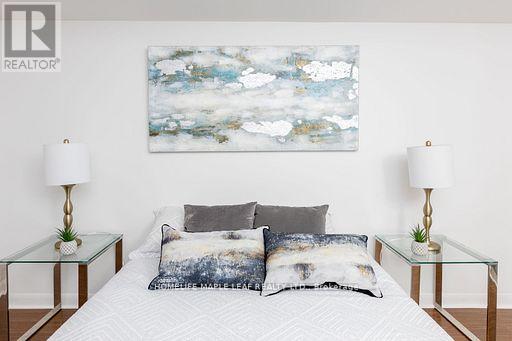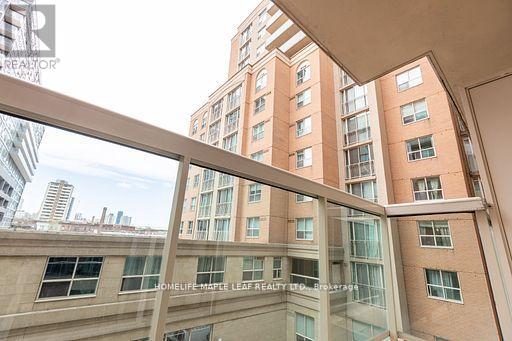407 - 323 Richmond Street E Toronto, Ontario M5A 4R3
$3,000 Monthly
Welcome To The Richmond, Crafted By One Of Toronto's Most Renowned Builders, Tridel. This Stunning 2-bedroom, 2-Bathroom Plus Den Condo Spans 920 Sq Ft And Showcase Not One, But Two inviting walkout Balconies. The Den Features A Spacious Closet Making It Ideal For Use As A Third Bedroom Or Home office. Step Inside To Discover Modern Finishes And Stainless Steel Appliances, Including A Stove, Fridge, And Dishwasher. The Amenities Are Exceptional-Enjoy A Rooftop Patio With Breathtaking Views, An Indoor Basketball Court, And Much More. Best Of All, Hydro, Heat, AC, And Water Are All Included, Providing The Ultimate In Convenience And Comfort. (id:60365)
Property Details
| MLS® Number | C12466893 |
| Property Type | Single Family |
| Community Name | Moss Park |
| AmenitiesNearBy | Park, Public Transit, Schools |
| CommunityFeatures | Pet Restrictions |
| Features | Balcony |
Building
| BathroomTotal | 2 |
| BedroomsAboveGround | 2 |
| BedroomsBelowGround | 1 |
| BedroomsTotal | 3 |
| Age | 16 To 30 Years |
| Amenities | Security/concierge, Exercise Centre, Party Room, Visitor Parking |
| Appliances | Dishwasher, Dryer, Microwave, Stove, Washer, Window Coverings, Refrigerator |
| CoolingType | Central Air Conditioning |
| ExteriorFinish | Brick, Concrete |
| FlooringType | Laminate |
| HeatingFuel | Natural Gas |
| HeatingType | Forced Air |
| SizeInterior | 900 - 999 Sqft |
| Type | Apartment |
Parking
| Underground | |
| Garage |
Land
| Acreage | No |
| LandAmenities | Park, Public Transit, Schools |
Rooms
| Level | Type | Length | Width | Dimensions |
|---|---|---|---|---|
| Main Level | Living Room | 4.27 m | 2.96 m | 4.27 m x 2.96 m |
| Main Level | Kitchen | 2.56 m | 2.41 m | 2.56 m x 2.41 m |
| Main Level | Dining Room | 3.38 m | 2.65 m | 3.38 m x 2.65 m |
| Main Level | Primary Bedroom | 4 m | 2.9 m | 4 m x 2.9 m |
| Main Level | Bedroom 2 | 2.77 m | 2.16 m | 2.77 m x 2.16 m |
https://www.realtor.ca/real-estate/28999247/407-323-richmond-street-e-toronto-moss-park-moss-park
Pavan Klotia
Salesperson
80 Eastern Avenue #3
Brampton, Ontario L6W 1X9

