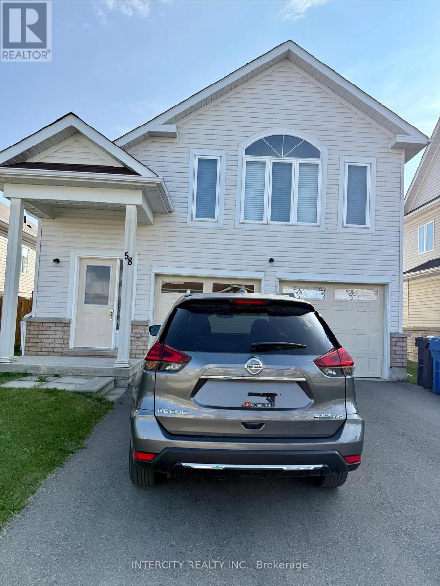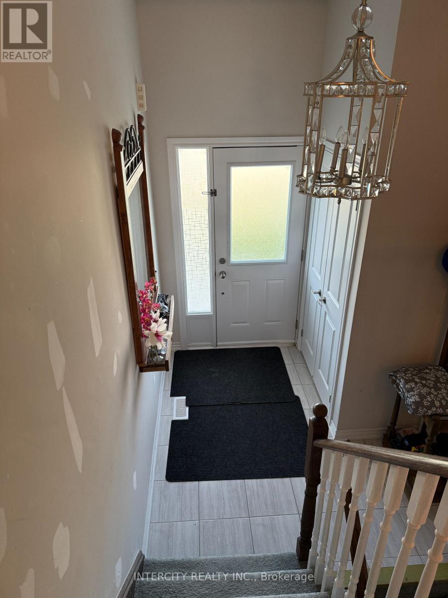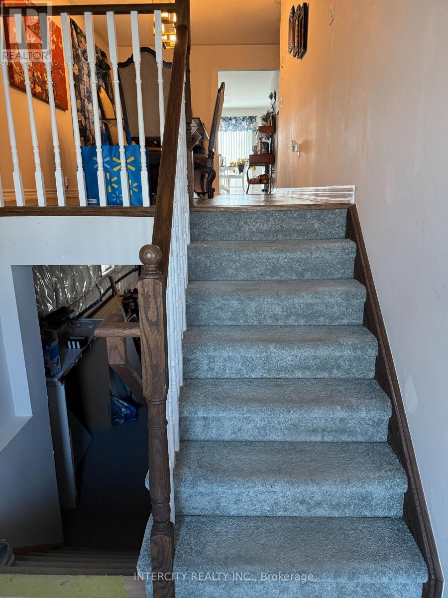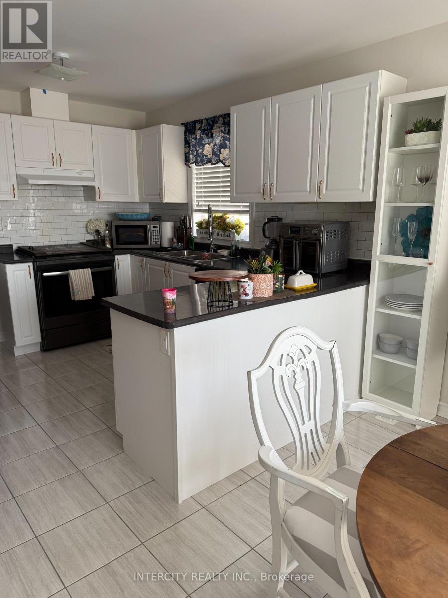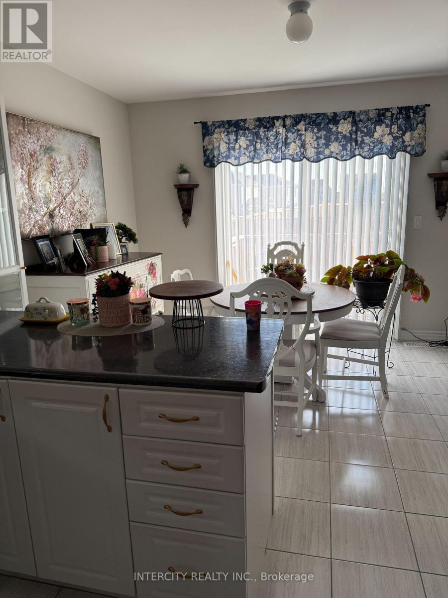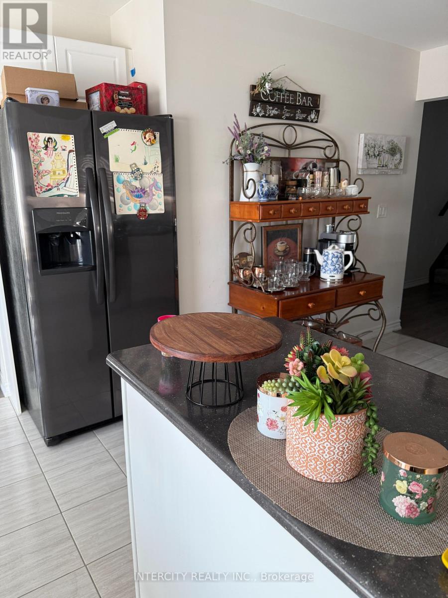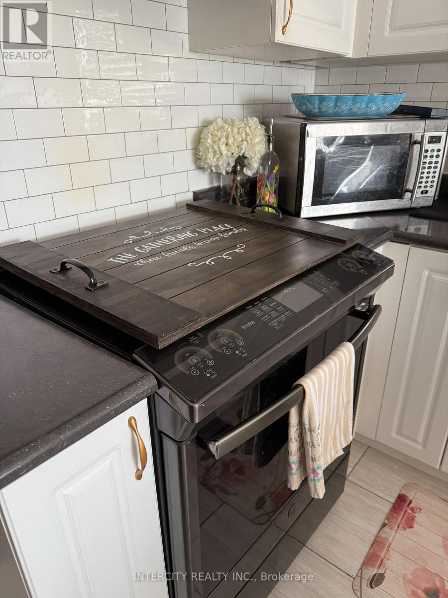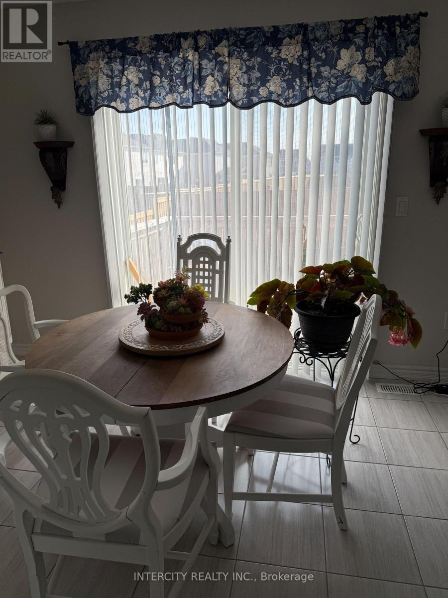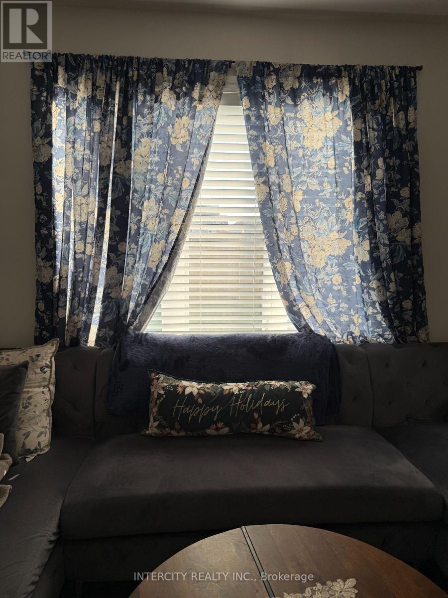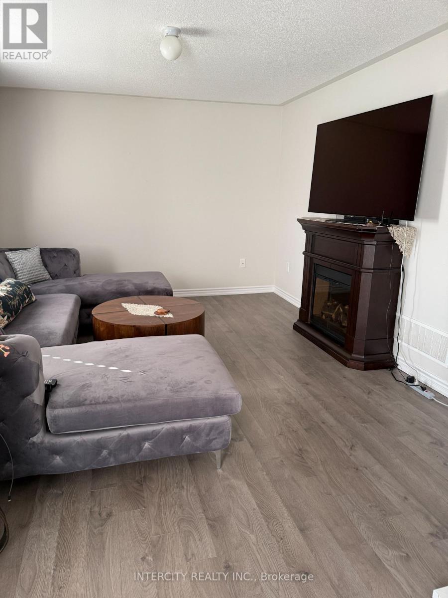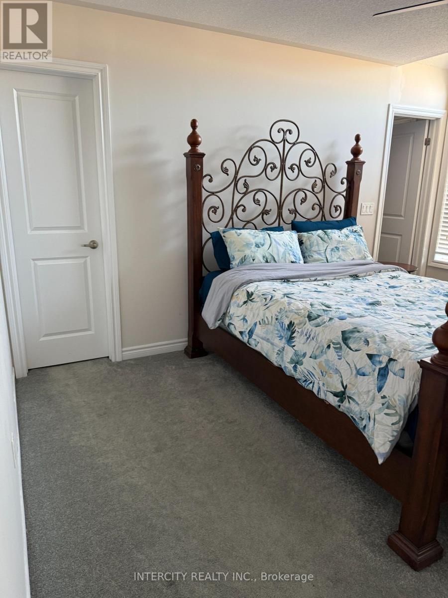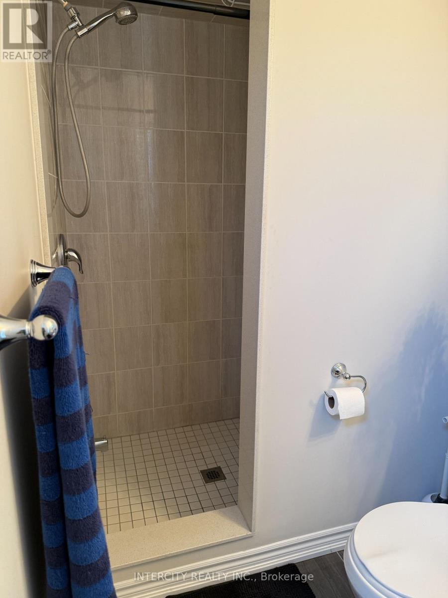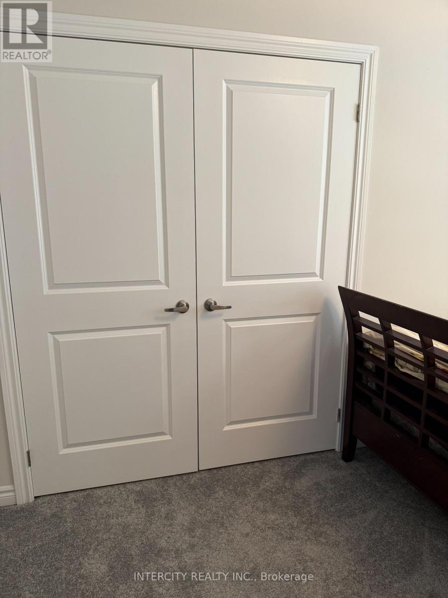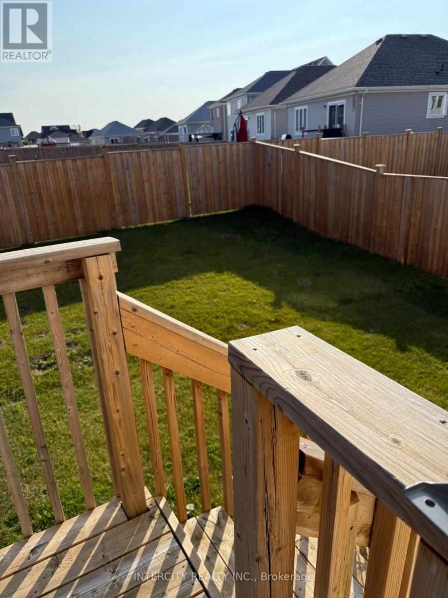58 Todd Crescent Southgate, Ontario N0C 1B0
$599,000
This Spacious, Open Concept 3Bdr 2Bth Detached Raised Bungalow in Dundalk Boasts Approx. 1500SqFt Of Living Space On A 40' Lot and Has a lot of Natural Light Flowing In. With a Double Car Garage and an Open Concept Floor Plan, You'll Want To Make This Your New Home! This Home Boastsa Separate Dining Room, Breakfast Bar and Dinette, With Decorative Columns As You Enter the Family Room. The Breakfast Area Opens Directly to the Fenced Backyard, Where You Can Enjoy Your Summers with Privacy. This Home is Minutes Away From Town Of Shelburne and Offers a Family-Friendly Small Town Charm, With a 5 Minute Drive to Schools, Church and Foodland. It is an Excellent Choice for Growing Families (id:60365)
Property Details
| MLS® Number | X12466925 |
| Property Type | Single Family |
| Community Name | Southgate |
| AmenitiesNearBy | Place Of Worship, Schools |
| CommunityFeatures | School Bus |
| EquipmentType | Water Heater - Gas, Water Heater, Water Softener |
| Features | Sump Pump |
| ParkingSpaceTotal | 6 |
| RentalEquipmentType | Water Heater - Gas, Water Heater, Water Softener |
Building
| BathroomTotal | 2 |
| BedroomsAboveGround | 3 |
| BedroomsTotal | 3 |
| Age | 6 To 15 Years |
| Appliances | Water Heater, Water Softener, Dryer, Washer, Window Coverings |
| ArchitecturalStyle | Raised Bungalow |
| BasementDevelopment | Unfinished |
| BasementType | N/a (unfinished) |
| ConstructionStyleAttachment | Detached |
| CoolingType | Central Air Conditioning |
| ExteriorFinish | Vinyl Siding |
| FlooringType | Laminate, Ceramic, Carpeted |
| FoundationType | Concrete |
| HeatingFuel | Natural Gas |
| HeatingType | Forced Air |
| StoriesTotal | 1 |
| SizeInterior | 1500 - 2000 Sqft |
| Type | House |
| UtilityWater | Municipal Water |
Parking
| Attached Garage | |
| Garage |
Land
| Acreage | No |
| FenceType | Fully Fenced, Fenced Yard |
| LandAmenities | Place Of Worship, Schools |
| Sewer | Sanitary Sewer |
| SizeDepth | 111 Ft ,7 In |
| SizeFrontage | 39 Ft ,9 In |
| SizeIrregular | 39.8 X 111.6 Ft |
| SizeTotalText | 39.8 X 111.6 Ft |
Rooms
| Level | Type | Length | Width | Dimensions |
|---|---|---|---|---|
| Main Level | Dining Room | 5.49 m | 2.79 m | 5.49 m x 2.79 m |
| Main Level | Kitchen | 3.05 m | 2.9 m | 3.05 m x 2.9 m |
| Main Level | Family Room | 4.57 m | 3.55 m | 4.57 m x 3.55 m |
| Main Level | Bedroom 3 | 3.76 m | 3.35 m | 3.76 m x 3.35 m |
| Main Level | Eating Area | 3.8 m | 3.05 m | 3.8 m x 3.05 m |
| Main Level | Living Room | 5.49 m | 2.79 m | 5.49 m x 2.79 m |
| Upper Level | Bedroom 2 | 4.17 m | 3.05 m | 4.17 m x 3.05 m |
| Upper Level | Primary Bedroom | 4.27 m | 3.96 m | 4.27 m x 3.96 m |
https://www.realtor.ca/real-estate/28999332/58-todd-crescent-southgate-southgate
Sharon Roy
Salesperson
3600 Langstaff Rd., Ste14
Vaughan, Ontario L4L 9E7

