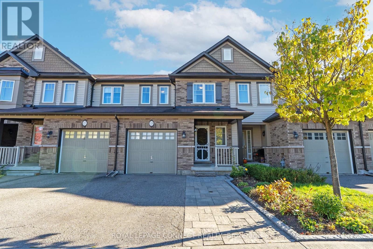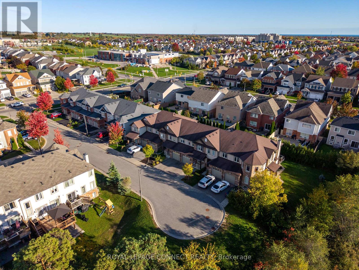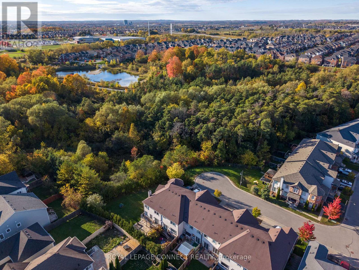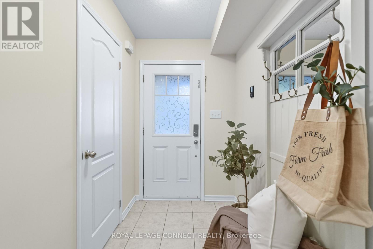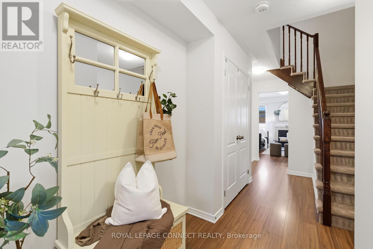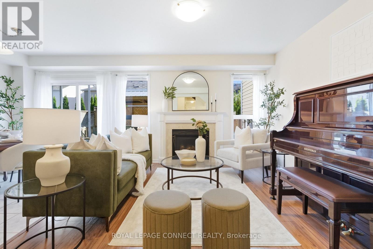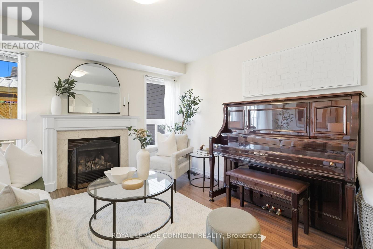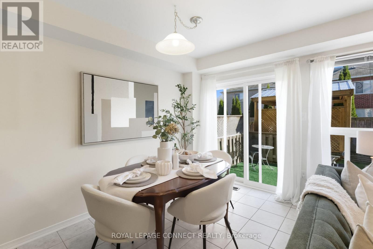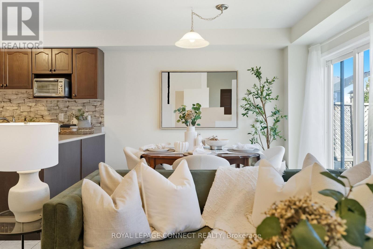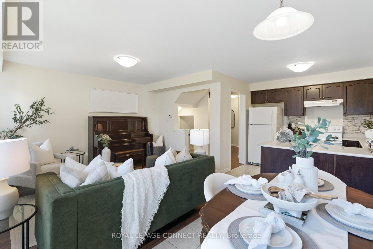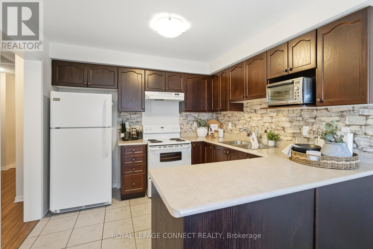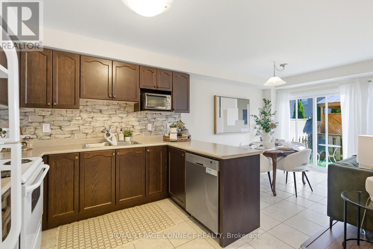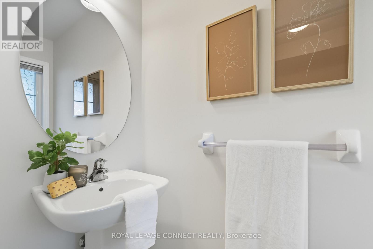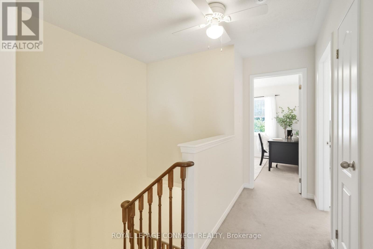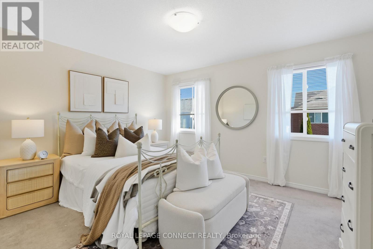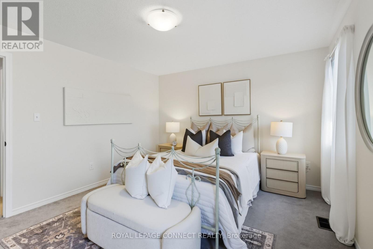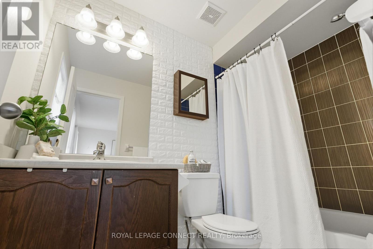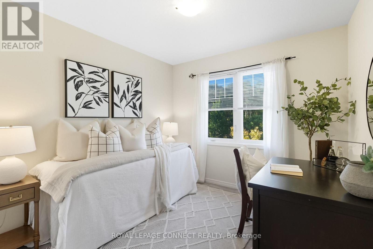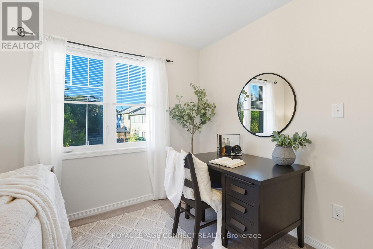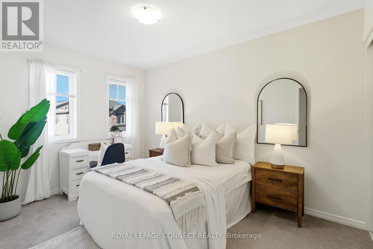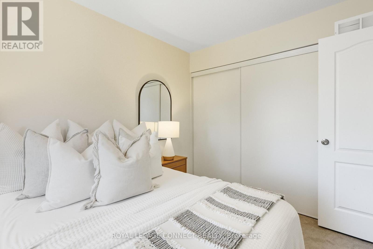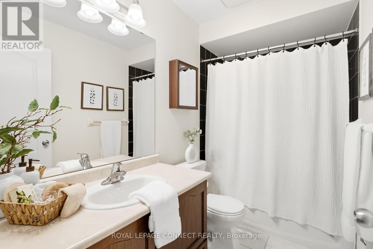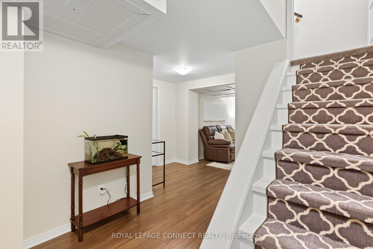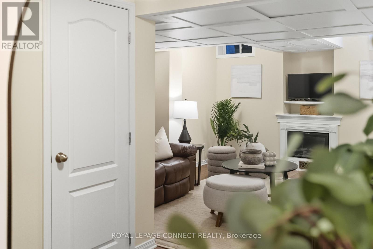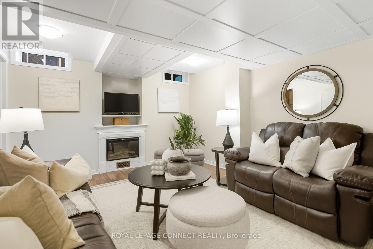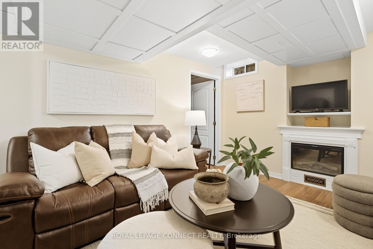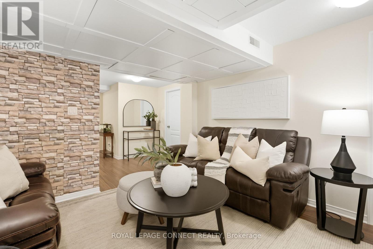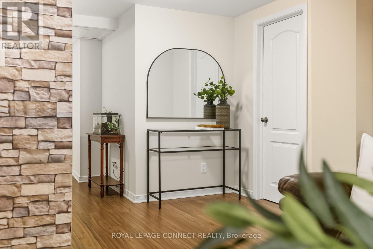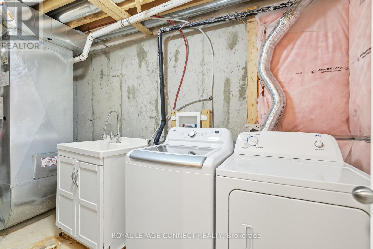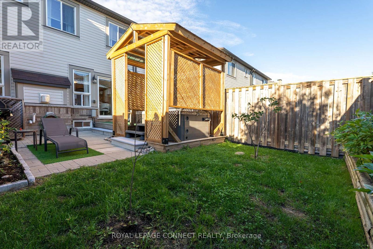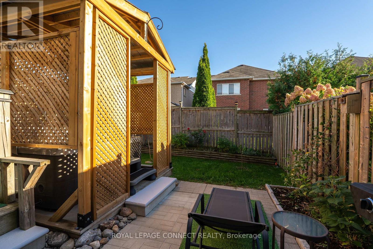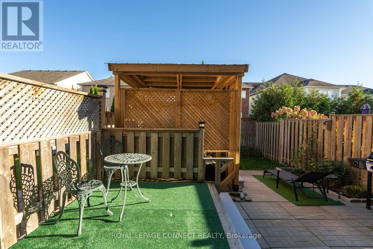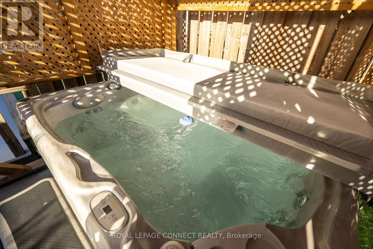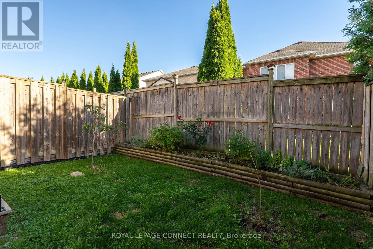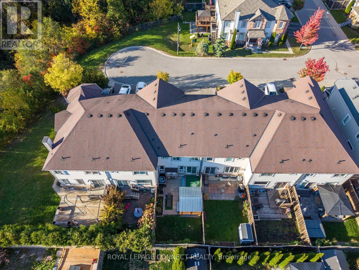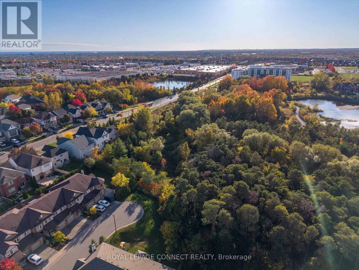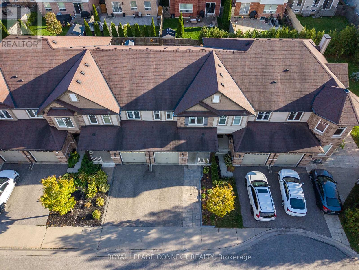18 - 1640 Grandview Street N Oshawa, Ontario L1K 0S6
$649,900Maintenance, Parcel of Tied Land
$223.68 Monthly
Maintenance, Parcel of Tied Land
$223.68 MonthlyWelcome home! This 3 bedroom, 3 bathroom townhome with a 1 car garage is located in the prestigious Park Ridge Forest - an exclusive community nestled within a serene forested ravine! The main floor features an open concept layout with a bright living room, kitchen, and breakfast area, perfect for everyday living and entertaining. The living room's gas fireplace adds warmth and charm, creating a cozy place to unwind. Upstairs, you'll find three generous sized bedrooms, including a primary suite with a walk-in closet and private 4 piece ensuite bathroom. Downstairs, the finished basement provides additional living space with a rec room, second fireplace (electric), laundry room and loads of storage. The outdoor spaces are fantastic! You can enjoy your morning coffee on the front porch overlooking the green space, or relax in the fully fenced, south facing backyard complete with a large deck and hot tub with privacy gazebo -your own private retreat. Within walking distance to elementary and high schools, box stores, restaurants, community centre, movie theatre, public transit and short drive to both the 401 and the 407, convenience is at your fingertips! POTL fee of $223/month includes your water, common element property maintenance/landscaping and garbage removal. Nothing to do here except move in and enjoy this beautiful tranquil neighbourhood! (id:60365)
Open House
This property has open houses!
1:00 pm
Ends at:4:00 pm
Property Details
| MLS® Number | E12466943 |
| Property Type | Single Family |
| Community Name | Taunton |
| AmenitiesNearBy | Schools, Public Transit |
| CommunityFeatures | Community Centre |
| EquipmentType | Water Heater |
| Features | Cul-de-sac, Conservation/green Belt, Gazebo |
| ParkingSpaceTotal | 2 |
| RentalEquipmentType | Water Heater |
| Structure | Deck |
Building
| BathroomTotal | 3 |
| BedroomsAboveGround | 3 |
| BedroomsTotal | 3 |
| Age | 6 To 15 Years |
| Amenities | Fireplace(s) |
| Appliances | Hot Tub, Dishwasher, Dryer, Stove, Washer, Refrigerator |
| BasementDevelopment | Finished |
| BasementType | N/a (finished) |
| ConstructionStyleAttachment | Attached |
| CoolingType | Central Air Conditioning |
| ExteriorFinish | Brick, Vinyl Siding |
| FireplacePresent | Yes |
| FireplaceTotal | 2 |
| FlooringType | Laminate, Carpeted |
| FoundationType | Concrete |
| HalfBathTotal | 1 |
| HeatingFuel | Natural Gas |
| HeatingType | Forced Air |
| StoriesTotal | 2 |
| SizeInterior | 1100 - 1500 Sqft |
| Type | Row / Townhouse |
| UtilityWater | Municipal Water |
Parking
| Garage |
Land
| Acreage | No |
| FenceType | Fully Fenced, Fenced Yard |
| LandAmenities | Schools, Public Transit |
| Sewer | Sanitary Sewer |
| SizeDepth | 92 Ft ,10 In |
| SizeFrontage | 19 Ft ,8 In |
| SizeIrregular | 19.7 X 92.9 Ft |
| SizeTotalText | 19.7 X 92.9 Ft |
Rooms
| Level | Type | Length | Width | Dimensions |
|---|---|---|---|---|
| Second Level | Primary Bedroom | 4.09 m | 3.65 m | 4.09 m x 3.65 m |
| Second Level | Bedroom 2 | 3.85 m | 2.72 m | 3.85 m x 2.72 m |
| Second Level | Bedroom 3 | 3.09 m | 2.85 m | 3.09 m x 2.85 m |
| Basement | Recreational, Games Room | 3.87 m | 3.54 m | 3.87 m x 3.54 m |
| Main Level | Living Room | 3.48 m | 3.39 m | 3.48 m x 3.39 m |
| Main Level | Kitchen | 3.04 m | 2.94 m | 3.04 m x 2.94 m |
| Main Level | Eating Area | 3.19 m | 2.28 m | 3.19 m x 2.28 m |
Utilities
| Cable | Available |
| Electricity | Installed |
| Sewer | Installed |
https://www.realtor.ca/real-estate/28999370/18-1640-grandview-street-n-oshawa-taunton-taunton
Leah Jarvis
Broker
335 Bayly Street West
Ajax, Ontario L1S 6M2
Ashley White
Salesperson
335 Bayly Street West
Ajax, Ontario L1S 6M2

