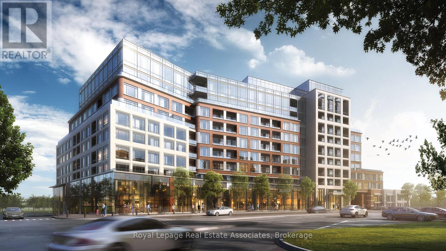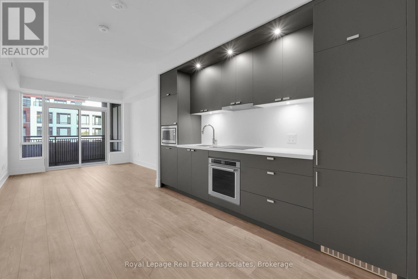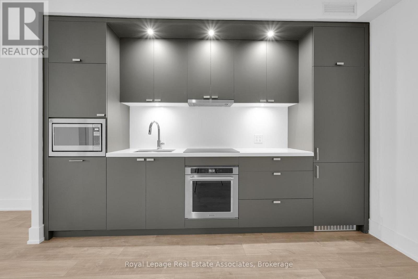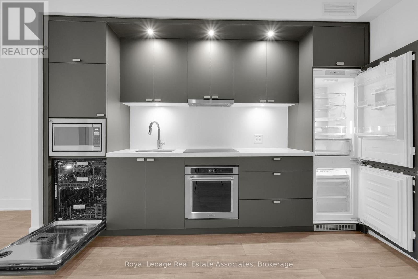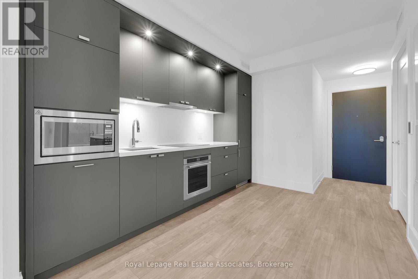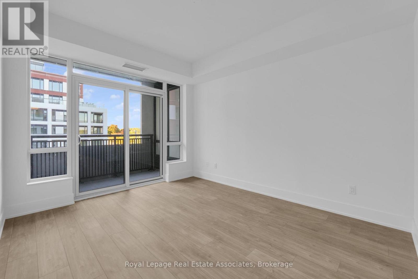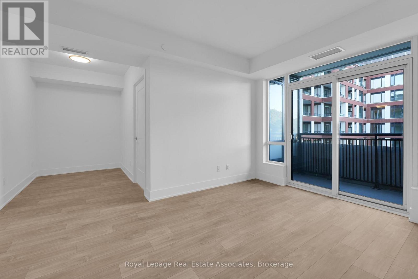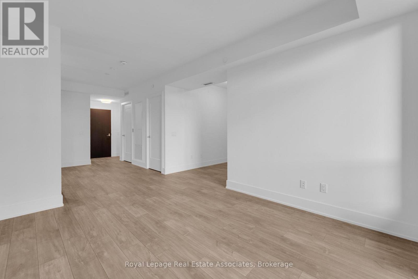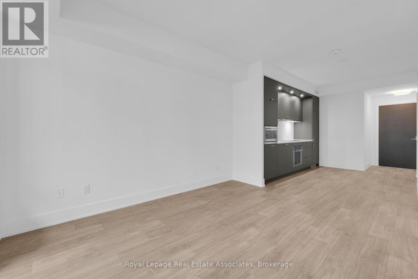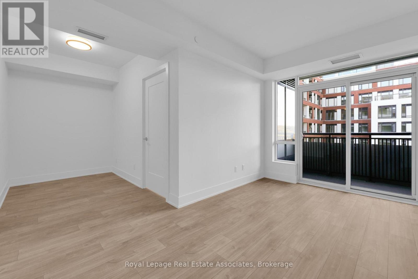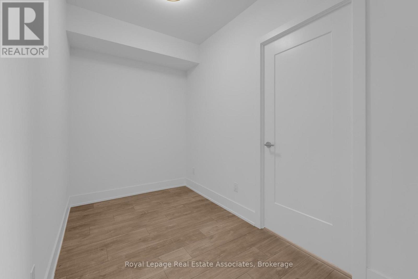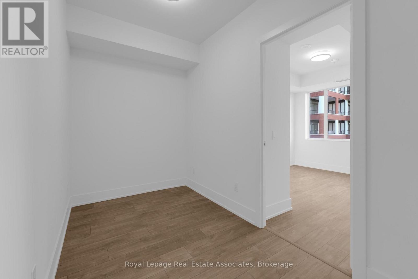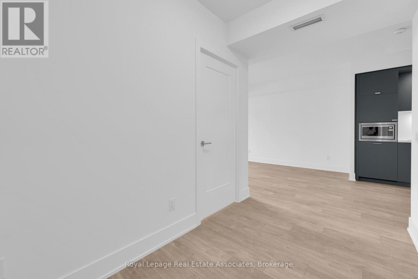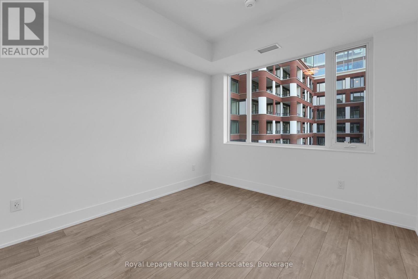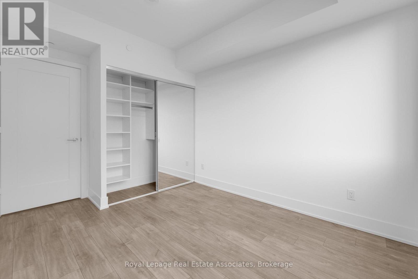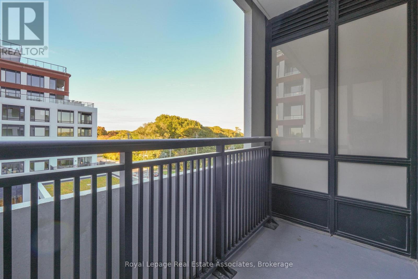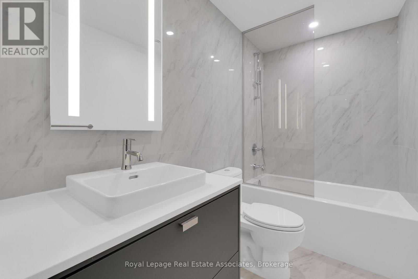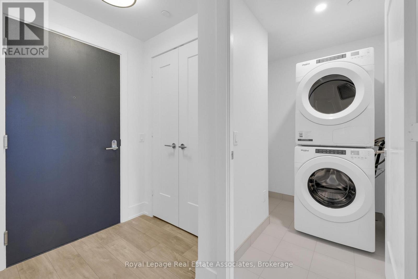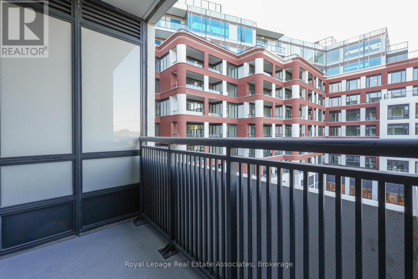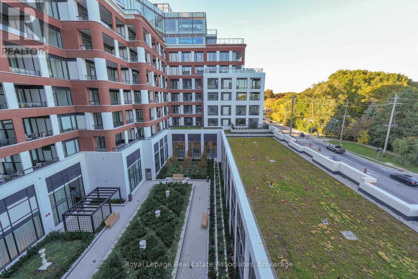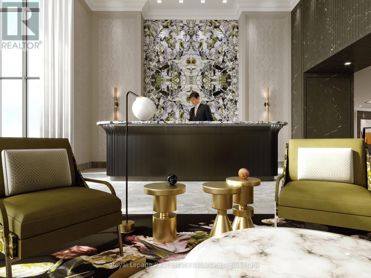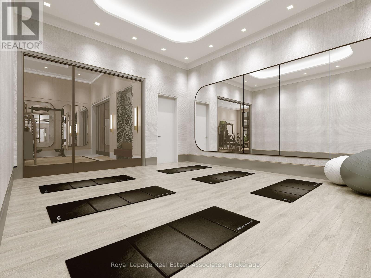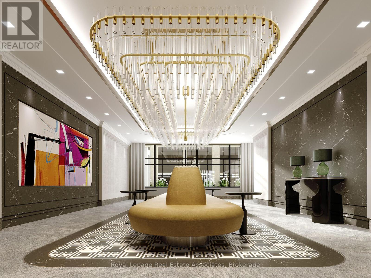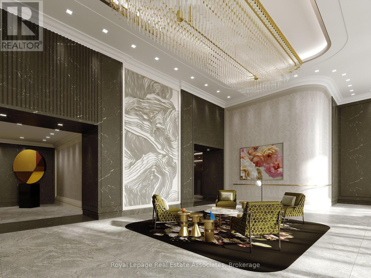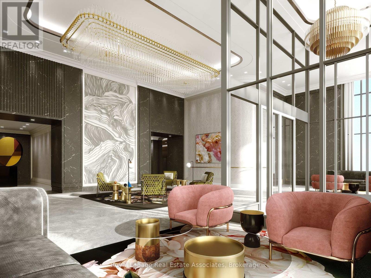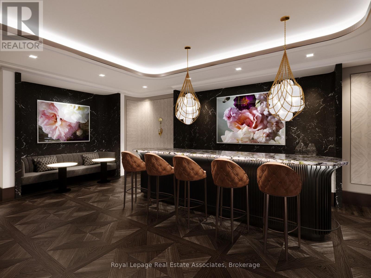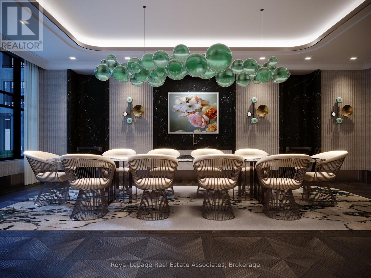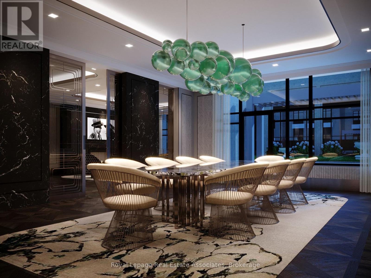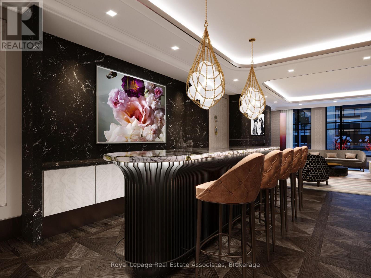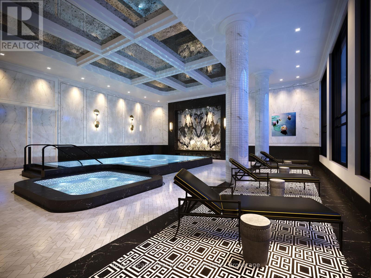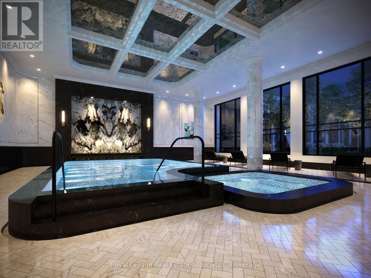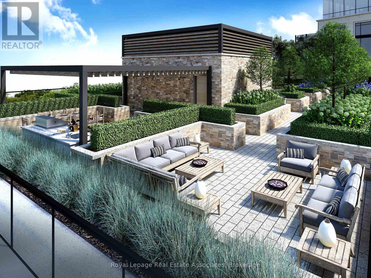404 - 259 The Kingsway Toronto, Ontario M9A 0G2
$2,750 Monthly
Welcome to Edenbridge by Tridel, where modern elegance meets everyday comfort in the heart of The Kingsway. This bright and spacious 1 bedroom + den suite spans 671 sq. ft. and features a smart, open-concept layout with wide-plank flooring throughout and floor-to-ceiling windows that fill the home with natural light. The modern kitchen stands out with matte charcoal cabinetry, quartz countertops, integrated stainless-steel appliances, and under-cabinet lighting - seamlessly flowing into the living and dining area with a walk-out to a private balcony overlooking the community's contemporary architecture. The bedroom offers ample natural light and generous closet space, while the den provides versatility for a home office or quiet retreat. A spa-inspired 4-piece bath features large-format porcelain tile, a backlit mirror, and premium fixtures. In-suite laundry and one parking space add everyday convenience. Residents enjoy access to an exceptional lineup of amenities including a fitness centre, indoor pool, sauna, rooftop terrace, party room, and 24-hour concierge. Perfectly located steps from Humbertown Shopping Centre, parks, top schools, and transit, this suite combines upscale living and urban convenience in one of Etobicoke's most desirable neighbourhoods. (id:60365)
Property Details
| MLS® Number | W12467002 |
| Property Type | Single Family |
| Community Name | Edenbridge-Humber Valley |
| AmenitiesNearBy | Golf Nearby, Park, Place Of Worship, Public Transit, Schools |
| Features | Balcony, Carpet Free |
| ParkingSpaceTotal | 1 |
| PoolType | Indoor Pool |
| Structure | Patio(s) |
Building
| BathroomTotal | 1 |
| BedroomsAboveGround | 1 |
| BedroomsBelowGround | 1 |
| BedroomsTotal | 2 |
| Age | New Building |
| Amenities | Exercise Centre, Sauna, Security/concierge |
| Appliances | Barbeque |
| CoolingType | Central Air Conditioning |
| ExteriorFinish | Brick, Concrete |
| FireProtection | Controlled Entry, Monitored Alarm |
| HeatingFuel | Natural Gas |
| HeatingType | Forced Air |
| SizeInterior | 600 - 699 Sqft |
| Type | Apartment |
Parking
| Underground | |
| Garage |
Land
| Acreage | No |
| LandAmenities | Golf Nearby, Park, Place Of Worship, Public Transit, Schools |
| LandscapeFeatures | Landscaped |
Rooms
| Level | Type | Length | Width | Dimensions |
|---|---|---|---|---|
| Main Level | Foyer | Measurements not available | ||
| Main Level | Kitchen | 3.07 m | 3.68 m | 3.07 m x 3.68 m |
| Main Level | Dining Room | 3.07 m | 3.68 m | 3.07 m x 3.68 m |
| Main Level | Living Room | 3.07 m | 3.81 m | 3.07 m x 3.81 m |
| Main Level | Bedroom | 3.05 m | 3.25 m | 3.05 m x 3.25 m |
| Main Level | Den | 3.35 m | 2.51 m | 3.35 m x 2.51 m |
| Main Level | Laundry Room | Measurements not available |
Justin Jeffery
Salesperson
521 Main Street
Georgetown, Ontario L7G 3T1

