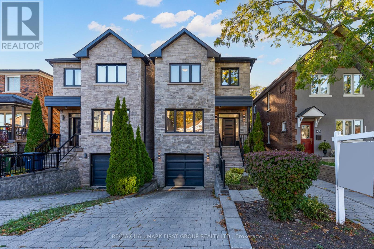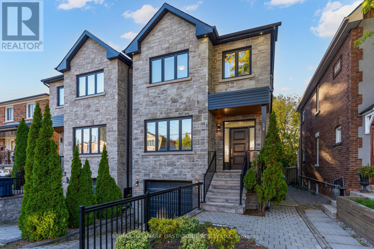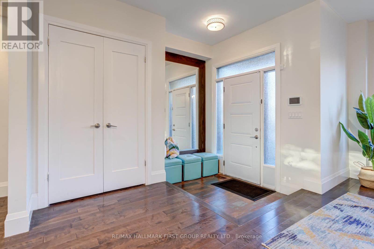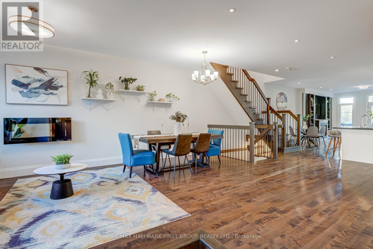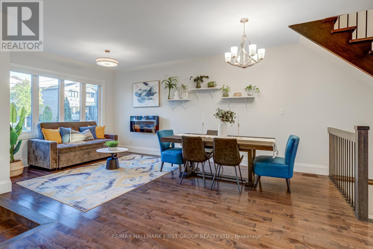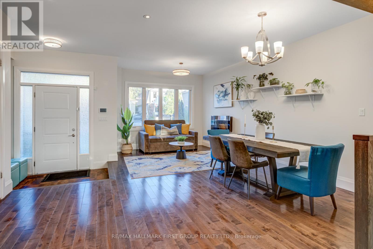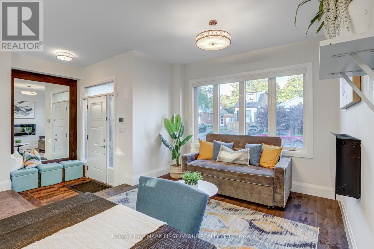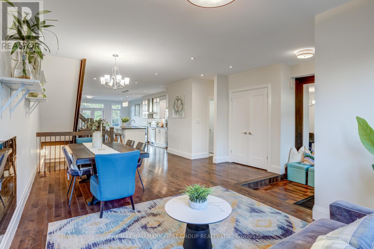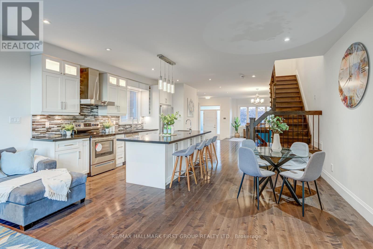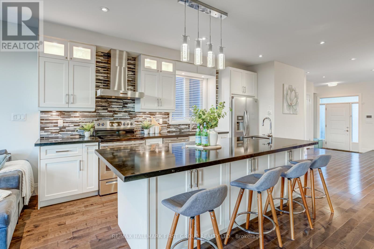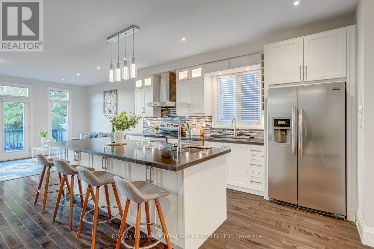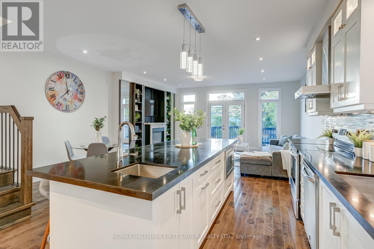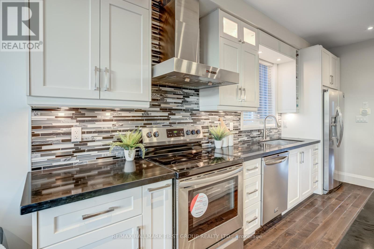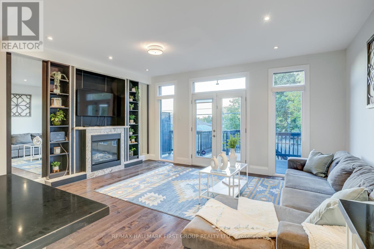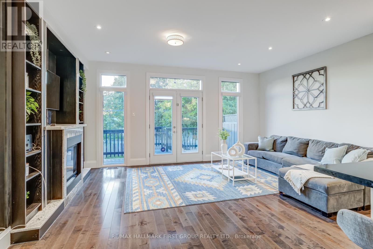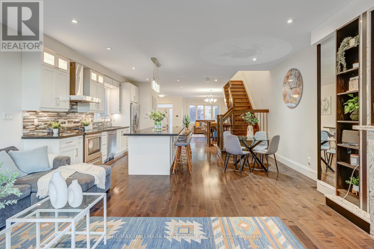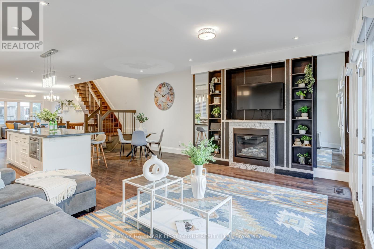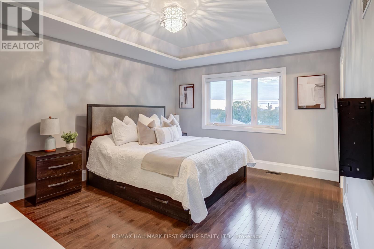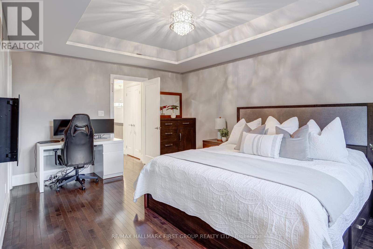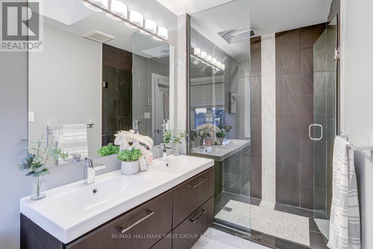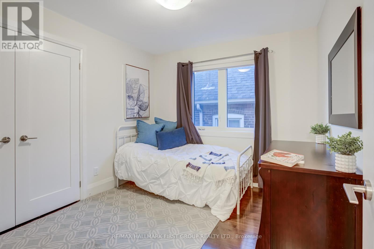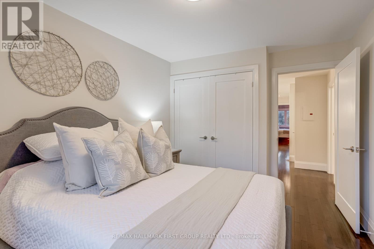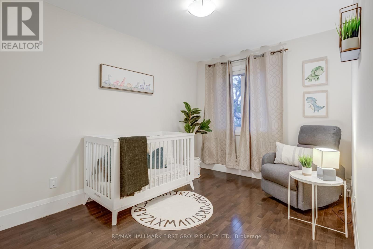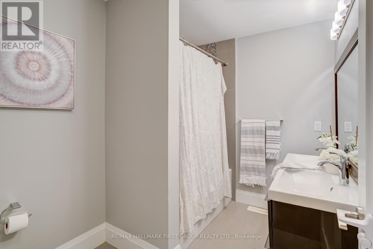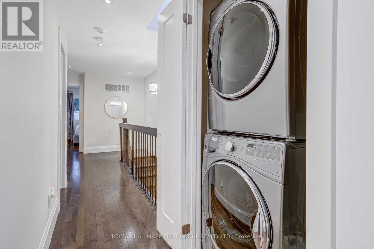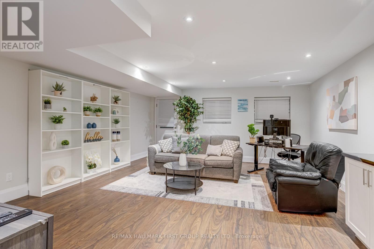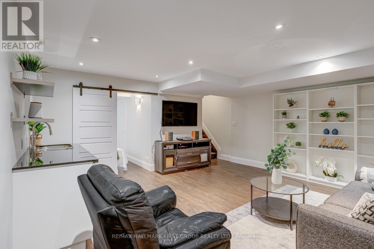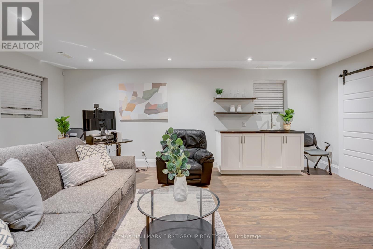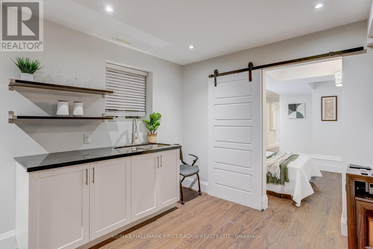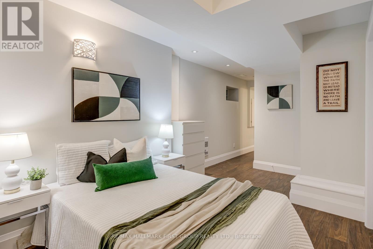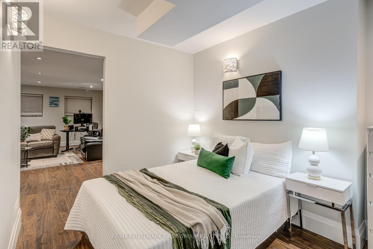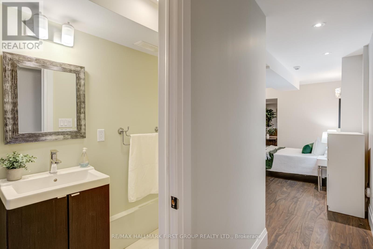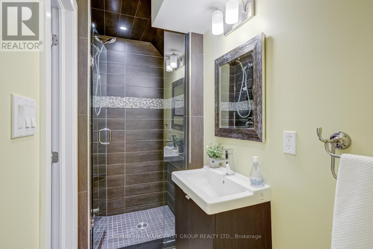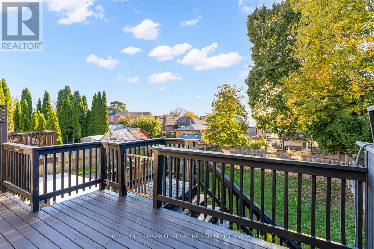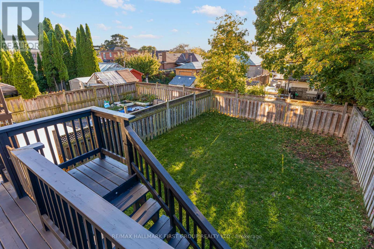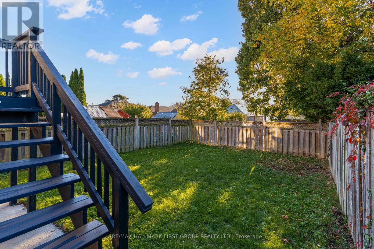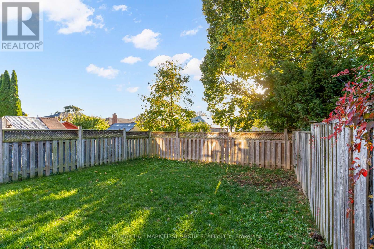38 Mystic Avenue Toronto, Ontario M1L 4G9
$1,299,900
Discover the perfect blend of timeless craftsmanship and modern comfort in this beautifully maintained custom-built 4+1 bedroom, 4 bathroom home with basement apartment living. Step inside to an inviting open-concept main floor filled with natural light, where soaring ceilings and elegant finishes create a warm and sophisticated ambiance. The gourmet kitchen is the heart of the home, featuring 9' Island, Quartz Counters, Breakfast Bar + Ample cabinetry; perfectly suited for both everyday living and entertaining. Flow effortlessly into the spacious formal dining room and living room with wall to wall windows, cozy fireplace and walk out to a private backyard. Upstairs, unwind in your serene primary suite complete with large walk-in closet and luxurious 4-piece ensuite with heated floors, oversized glass shower, and double vanity. Three additional bedrooms and a full 4-piece bath provide comfort for the whole family, with a conveniently located 2nd floor laundry area completing the upper level. The lower level offers incredible flexibility with a fully finished basement featuring high ceilings, a separate entrance, open concept kitchen/living area with above grade windows, one bedroom, 3-piece bathroom for multi-generational living, a future legal suite, or home office setup. Water hookup available for basement laundry. With charming curb appeal, a professionally landscaped stone walkway, and proximity to urban conveniences and scenic waterfront trails, this home offers unmatched value in a thriving neighbourhood. Don't miss the opportunity to own this unique, family-focused home in a community that truly has it all! (id:60365)
Open House
This property has open houses!
2:00 pm
Ends at:4:00 pm
2:00 pm
Ends at:4:00 pm
Property Details
| MLS® Number | E12467047 |
| Property Type | Single Family |
| Community Name | Oakridge |
| ParkingSpaceTotal | 3 |
Building
| BathroomTotal | 4 |
| BedroomsAboveGround | 4 |
| BedroomsBelowGround | 1 |
| BedroomsTotal | 5 |
| Age | 6 To 15 Years |
| Appliances | Water Heater, Dryer, Microwave, Stove, Water Heater - Tankless, Washer, Refrigerator |
| BasementDevelopment | Finished |
| BasementFeatures | Separate Entrance |
| BasementType | N/a (finished) |
| ConstructionStyleAttachment | Detached |
| CoolingType | Central Air Conditioning |
| ExteriorFinish | Brick, Stone |
| FireplacePresent | Yes |
| FlooringType | Hardwood |
| FoundationType | Concrete |
| HalfBathTotal | 1 |
| HeatingFuel | Natural Gas |
| HeatingType | Forced Air |
| StoriesTotal | 2 |
| SizeInterior | 2000 - 2500 Sqft |
| Type | House |
| UtilityWater | Municipal Water |
Parking
| Garage |
Land
| Acreage | No |
| Sewer | Sanitary Sewer |
| SizeDepth | 118 Ft |
| SizeFrontage | 25 Ft |
| SizeIrregular | 25 X 118 Ft |
| SizeTotalText | 25 X 118 Ft |
Rooms
| Level | Type | Length | Width | Dimensions |
|---|---|---|---|---|
| Second Level | Primary Bedroom | 4.85 m | 3.78 m | 4.85 m x 3.78 m |
| Second Level | Bedroom 2 | 4.15 m | 2.68 m | 4.15 m x 2.68 m |
| Second Level | Bedroom 3 | 3.48 m | 2.92 m | 3.48 m x 2.92 m |
| Second Level | Bedroom 4 | 3.2 m | 2.88 m | 3.2 m x 2.88 m |
| Basement | Kitchen | 6.18 m | 5.1 m | 6.18 m x 5.1 m |
| Basement | Bedroom 5 | 3 m | 2.59 m | 3 m x 2.59 m |
| Basement | Living Room | 6.18 m | 5.1 m | 6.18 m x 5.1 m |
| Basement | Dining Room | 6.18 m | 5.1 m | 6.18 m x 5.1 m |
| Main Level | Living Room | 6.02 m | 4.56 m | 6.02 m x 4.56 m |
| Main Level | Dining Room | 6.02 m | 4.56 m | 6.02 m x 4.56 m |
| Main Level | Kitchen | 4.9 m | 5.43 m | 4.9 m x 5.43 m |
| Main Level | Family Room | 3.67 m | 5.43 m | 3.67 m x 5.43 m |
https://www.realtor.ca/real-estate/28999762/38-mystic-avenue-toronto-oakridge-oakridge
Monique Patricia Mueller
Salesperson
1154 Kingston Road
Pickering, Ontario L1V 1B4
Nikki Mueller
Salesperson
1154 Kingston Road
Pickering, Ontario L1V 1B4

