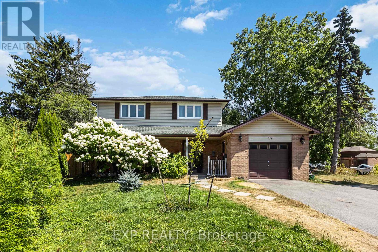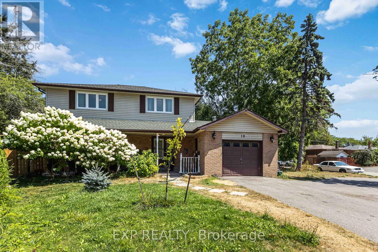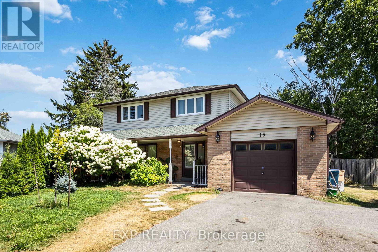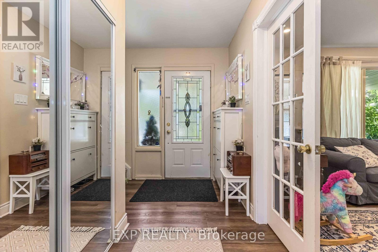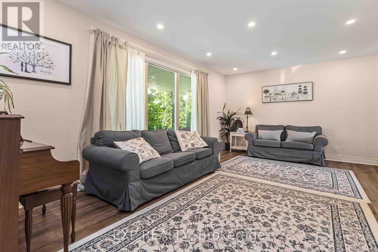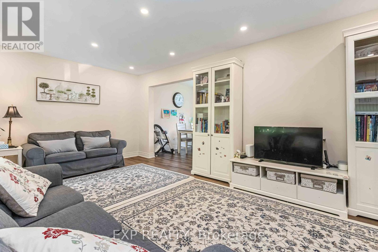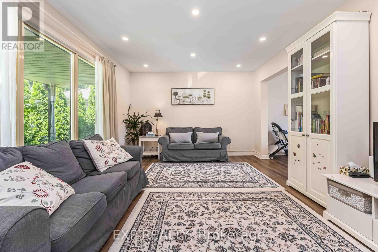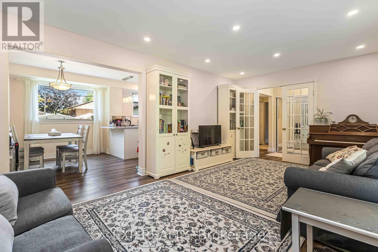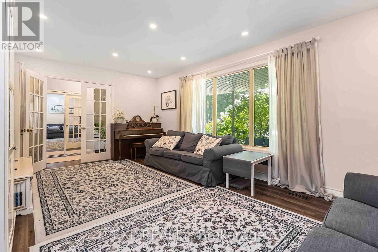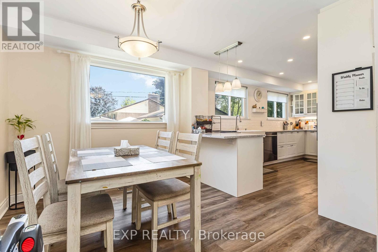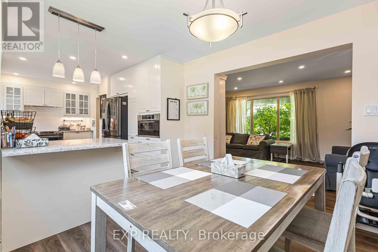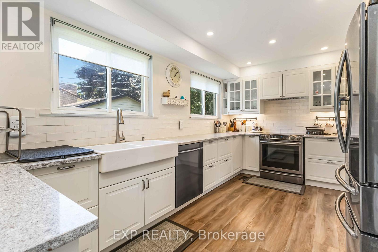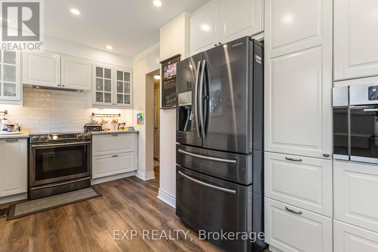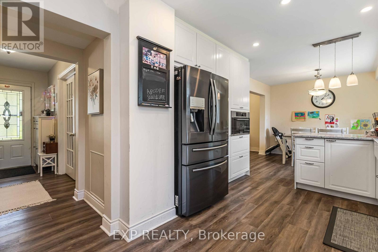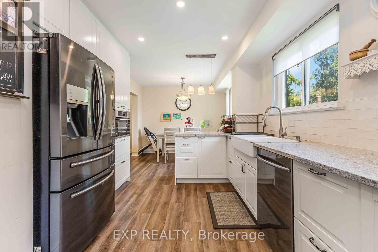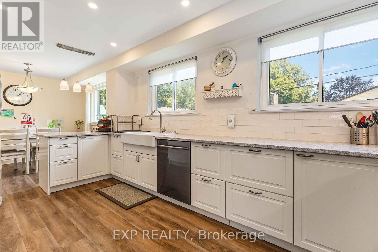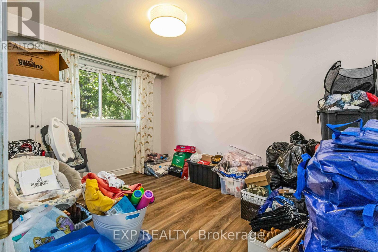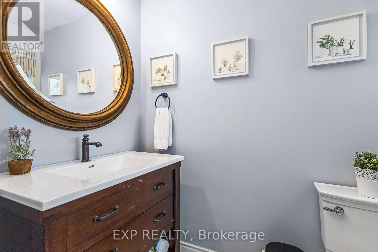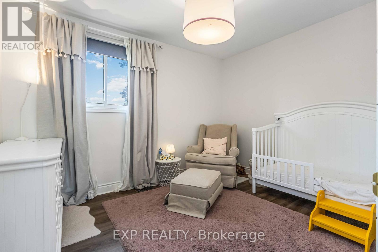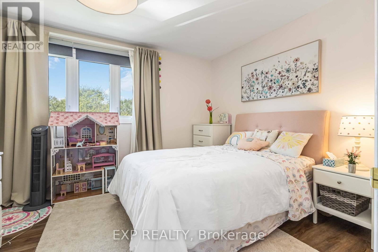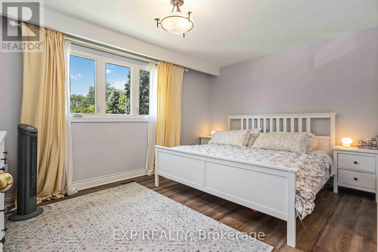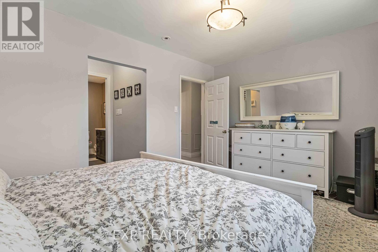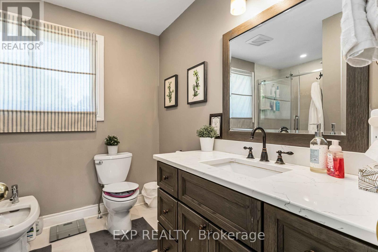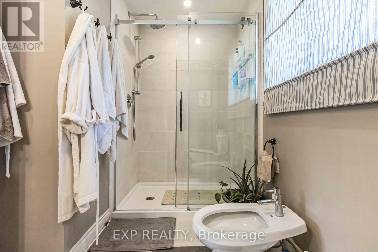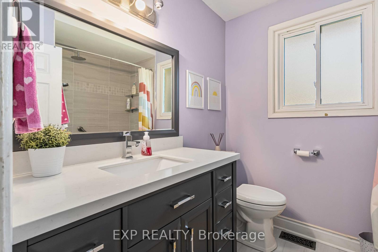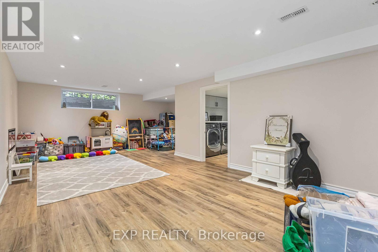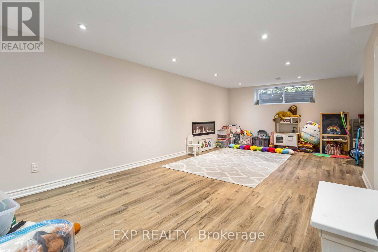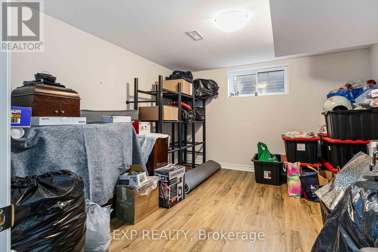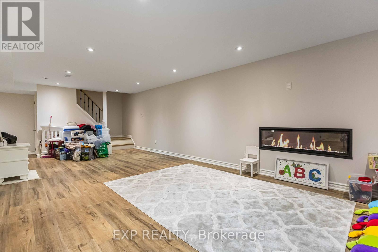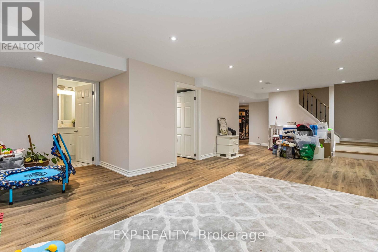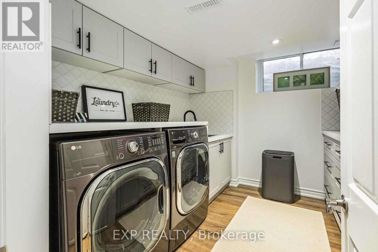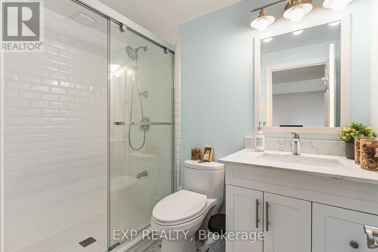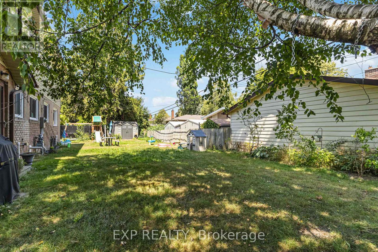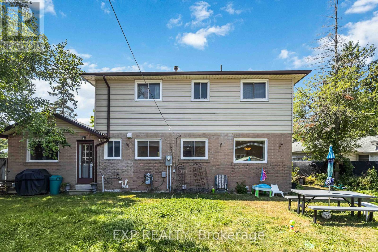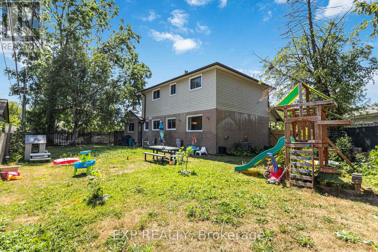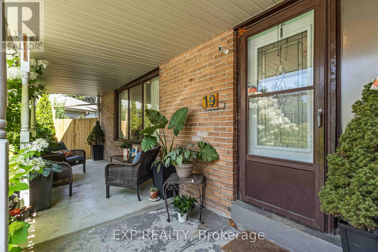19 Preston Court Ajax, Ontario L1S 1M2
$3,300 Monthly
This beautiful 4 bedroom house is perfect for a growing family or working from home! A spacious living room with large windows that leads right into a cozy kitchen with stainless steal appliances and a quartz island. The dining room is next to its own set of windows and newly installed light features to keep the room bright and welcoming! Leading upstairs is three spacious hardwood bedrooms and an ensuite featured in the master bedroom. The basements shows off a wide open concept family room perfect for an home theatre, home gym, or even a recreation room! Enjoy a nice sunny day in the vast backyard or create your own garden oasis. Located conveniently near restaurants, a community centre, and grocery stores! (id:60365)
Property Details
| MLS® Number | E12467055 |
| Property Type | Single Family |
| Neigbourhood | Southwood |
| Community Name | South East |
| AmenitiesNearBy | Hospital, Public Transit, Schools |
| EquipmentType | Water Heater |
| Features | Cul-de-sac, Conservation/green Belt |
| ParkingSpaceTotal | 6 |
| RentalEquipmentType | Water Heater |
| Structure | Shed |
Building
| BathroomTotal | 4 |
| BedroomsAboveGround | 3 |
| BedroomsBelowGround | 1 |
| BedroomsTotal | 4 |
| Age | 31 To 50 Years |
| BasementDevelopment | Partially Finished |
| BasementType | Full (partially Finished) |
| ConstructionStyleAttachment | Detached |
| CoolingType | Central Air Conditioning |
| ExteriorFinish | Brick, Vinyl Siding |
| FlooringType | Hardwood, Laminate, Carpeted |
| FoundationType | Concrete |
| HeatingFuel | Natural Gas |
| HeatingType | Forced Air |
| StoriesTotal | 2 |
| SizeInterior | 1500 - 2000 Sqft |
| Type | House |
| UtilityWater | Municipal Water |
Parking
| Attached Garage | |
| Garage |
Land
| Acreage | No |
| FenceType | Fenced Yard |
| LandAmenities | Hospital, Public Transit, Schools |
| Sewer | Sanitary Sewer |
| SizeDepth | 119 Ft |
| SizeFrontage | 56 Ft ,2 In |
| SizeIrregular | 56.2 X 119 Ft ; Huge Fenced, Pie Shaped Lot |
| SizeTotalText | 56.2 X 119 Ft ; Huge Fenced, Pie Shaped Lot|under 1/2 Acre |
Rooms
| Level | Type | Length | Width | Dimensions |
|---|---|---|---|---|
| Lower Level | Laundry Room | 6.1 m | 2.7 m | 6.1 m x 2.7 m |
| Lower Level | Workshop | 3.98 m | 3.77 m | 3.98 m x 3.77 m |
| Lower Level | Recreational, Games Room | 7.95 m | 6.8 m | 7.95 m x 6.8 m |
| Main Level | Living Room | 5.8 m | 3.67 m | 5.8 m x 3.67 m |
| Main Level | Dining Room | 3.15 m | 3.07 m | 3.15 m x 3.07 m |
| Main Level | Kitchen | 4.59 m | 2.65 m | 4.59 m x 2.65 m |
| Main Level | Family Room | 3.8 m | 3.07 m | 3.8 m x 3.07 m |
| Upper Level | Primary Bedroom | 5 m | 3.25 m | 5 m x 3.25 m |
| Upper Level | Bedroom 2 | 3.1 m | 3.07 m | 3.1 m x 3.07 m |
| Upper Level | Bedroom 3 | 3.5 m | 2.9 m | 3.5 m x 2.9 m |
| Ground Level | Bedroom 4 | 3.15 m | 3.07 m | 3.15 m x 3.07 m |
Utilities
| Cable | Installed |
| Electricity | Installed |
| Sewer | Installed |
https://www.realtor.ca/real-estate/28999764/19-preston-court-ajax-south-east-south-east
Waleed Elsayed
Salesperson
7- 871 Victoria St N Unit 355a
Kitchener, Ontario N2B 3S4

