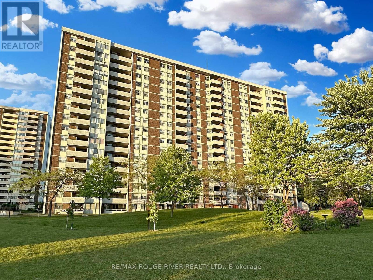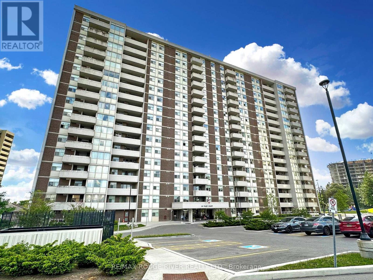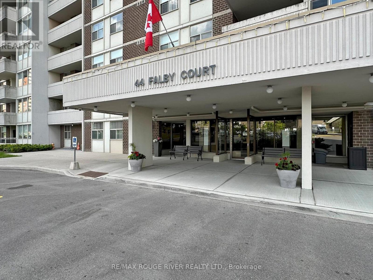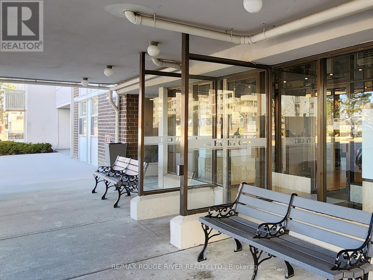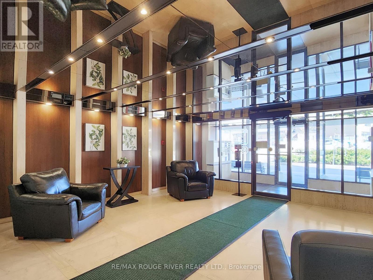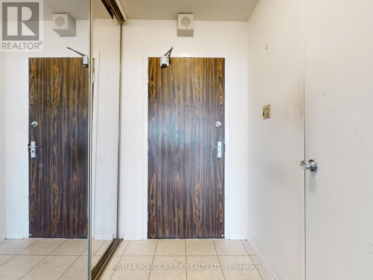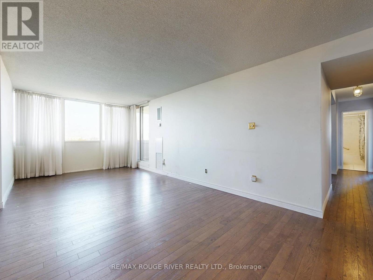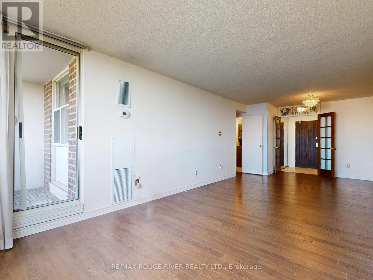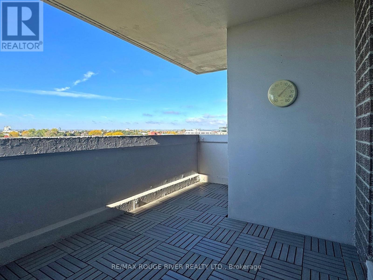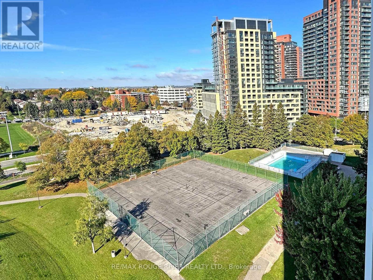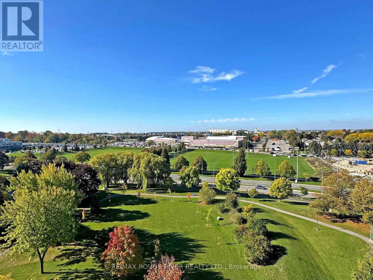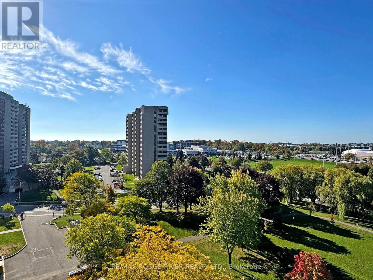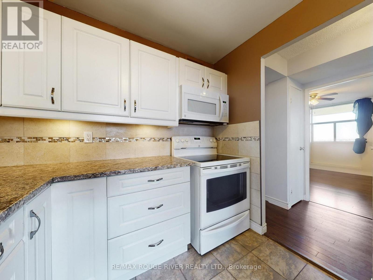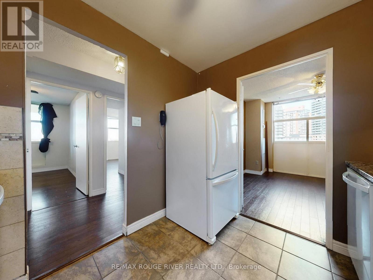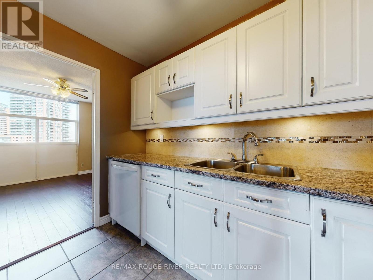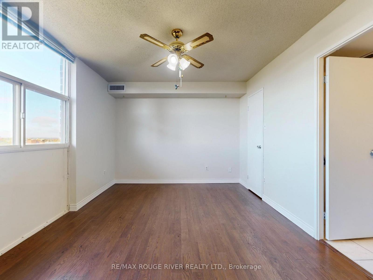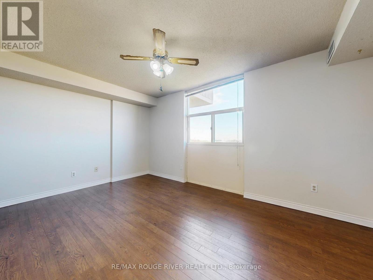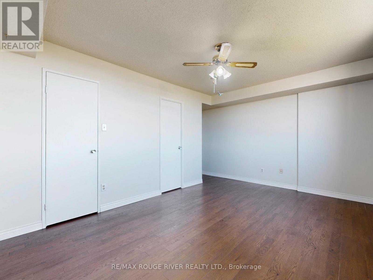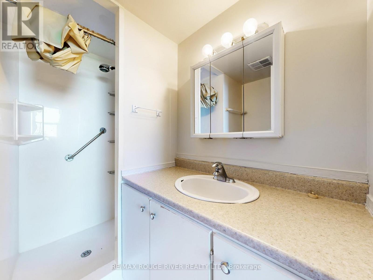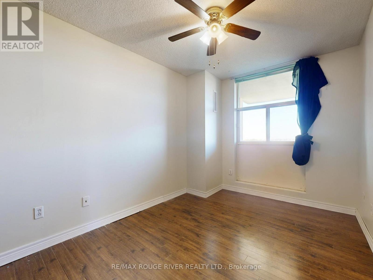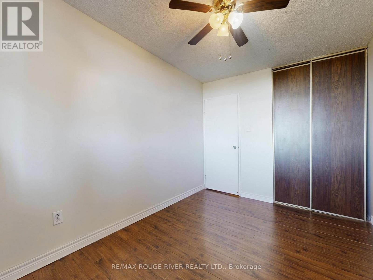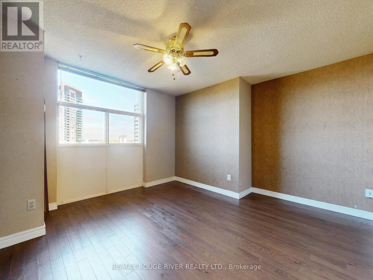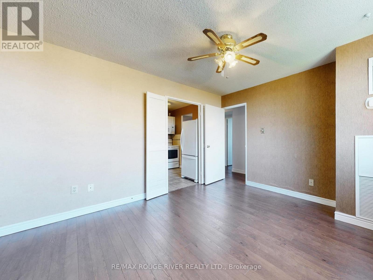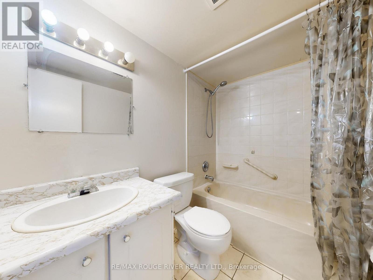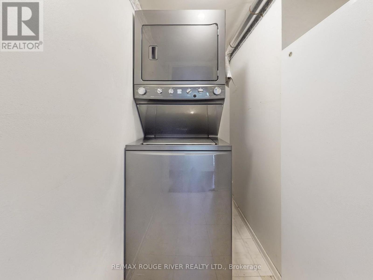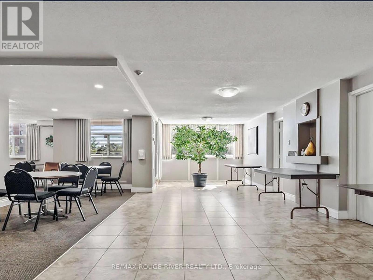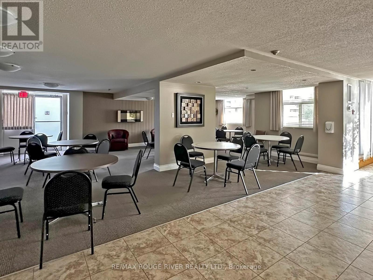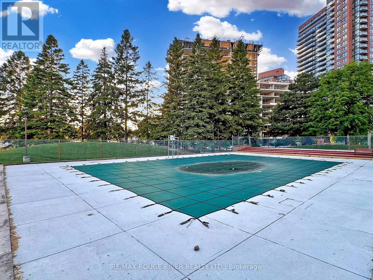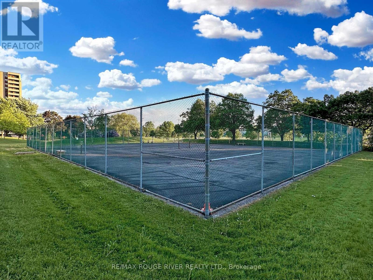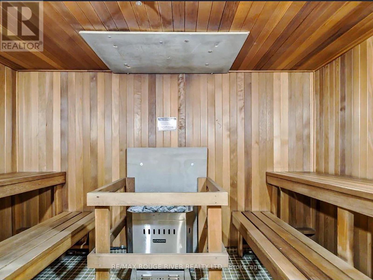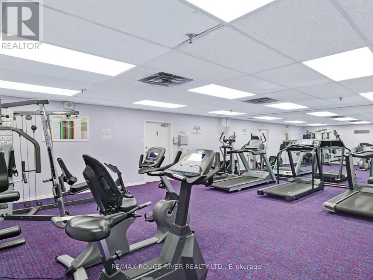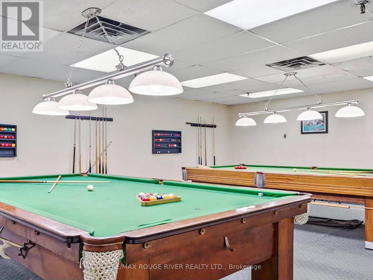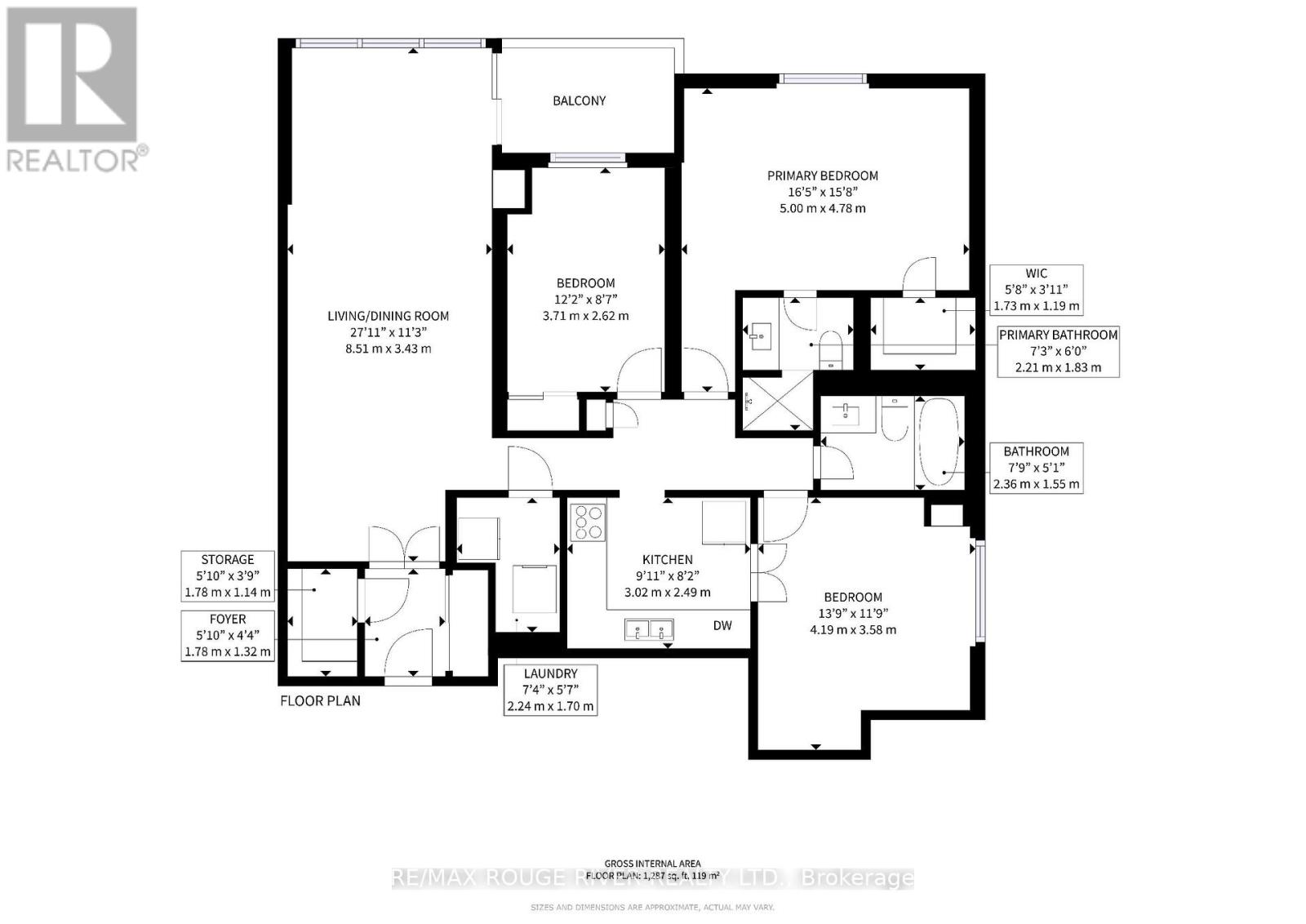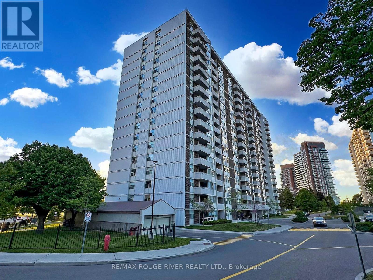902 - 44 Falby Court Ajax, Ontario L1S 3L1
$479,000Maintenance, Heat, Electricity, Common Area Maintenance, Water, Parking, Cable TV, Insurance
$901.40 Monthly
Maintenance, Heat, Electricity, Common Area Maintenance, Water, Parking, Cable TV, Insurance
$901.40 MonthlyRarely offered, bright, and spacious 2-bedroom (plus den) unit, freshly repainted and featuring quality laminate flooring throughout. Almost 1100 sq.ft of living space. Enjoy spectacular South Western views of Ajax, with sun-filled exposure creating gorgeous evening city lights. The large primary suite features a 3-piece ensuite bath and a walk-in closet, while the second bedroom is well-sized. This well-maintained unit includes a full 4-piece main bath and convenient en-suite laundry. The location is unbeatable: steps to Ajax Plaza, the Lakeridge Hospital, and minutes to Highway 401. Enjoy fantastic building amenities, including a pool, recreation room, exercise room, sauna, tennis court, and visitor parking. Available for immediate possession. (id:60365)
Property Details
| MLS® Number | E12467110 |
| Property Type | Single Family |
| Community Name | South East |
| AmenitiesNearBy | Park, Public Transit, Hospital |
| CommunityFeatures | Pet Restrictions, Community Centre |
| Features | Cul-de-sac, Balcony |
| ParkingSpaceTotal | 1 |
| PoolType | Outdoor Pool |
| Structure | Tennis Court |
| ViewType | View |
Building
| BathroomTotal | 2 |
| BedroomsAboveGround | 2 |
| BedroomsBelowGround | 1 |
| BedroomsTotal | 3 |
| Amenities | Exercise Centre, Recreation Centre, Sauna, Visitor Parking |
| Appliances | Intercom, Dishwasher, Dryer, Stove, Window Coverings, Refrigerator |
| CoolingType | Central Air Conditioning |
| ExteriorFinish | Brick |
| FlooringType | Laminate, Tile |
| HeatingFuel | Natural Gas |
| HeatingType | Forced Air |
| SizeInterior | 1000 - 1199 Sqft |
| Type | Apartment |
Parking
| Underground | |
| Garage |
Land
| Acreage | No |
| LandAmenities | Park, Public Transit, Hospital |
Rooms
| Level | Type | Length | Width | Dimensions |
|---|---|---|---|---|
| Main Level | Living Room | 8.28 m | 3.35 m | 8.28 m x 3.35 m |
| Main Level | Kitchen | 2.78 m | 2.47 m | 2.78 m x 2.47 m |
| Main Level | Primary Bedroom | 4.63 m | 3.29 m | 4.63 m x 3.29 m |
| Main Level | Bedroom 2 | 3.78 m | 2.66 m | 3.78 m x 2.66 m |
| Main Level | Den | 3.51 m | 3.48 m | 3.51 m x 3.48 m |
| Main Level | Laundry Room | 2.24 m | 1.06 m | 2.24 m x 1.06 m |
https://www.realtor.ca/real-estate/28999768/902-44-falby-court-ajax-south-east-south-east
Jeremy Steinhausen
Salesperson
6758 Kingston Road, Unit 1
Toronto, Ontario M1B 1G8
Frank David Steinhausen
Broker
6758 Kingston Road, Unit 1
Toronto, Ontario M1B 1G8

