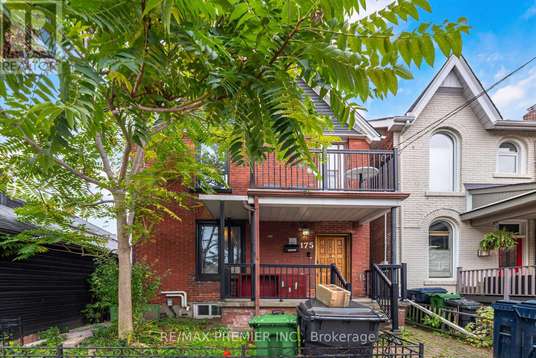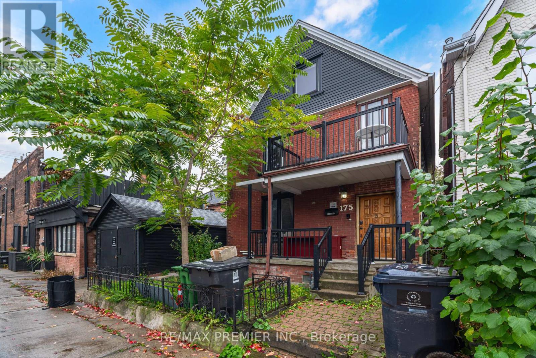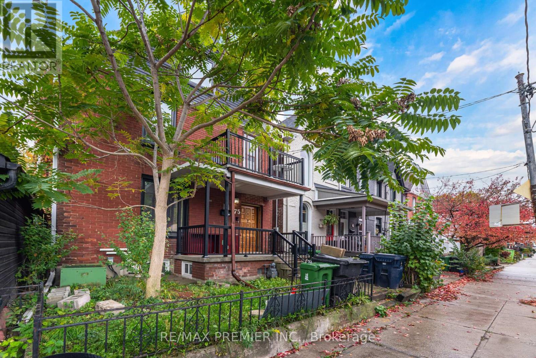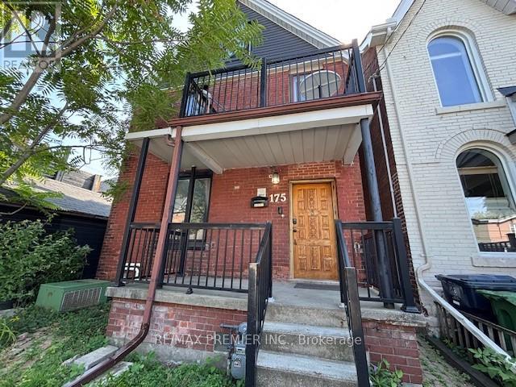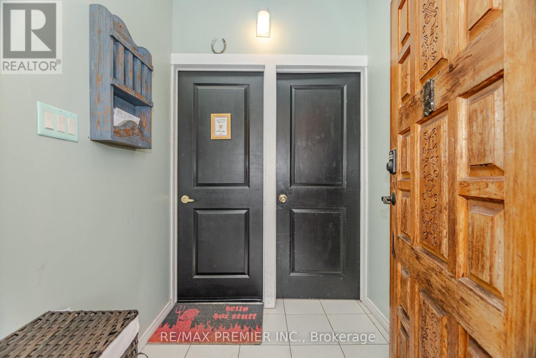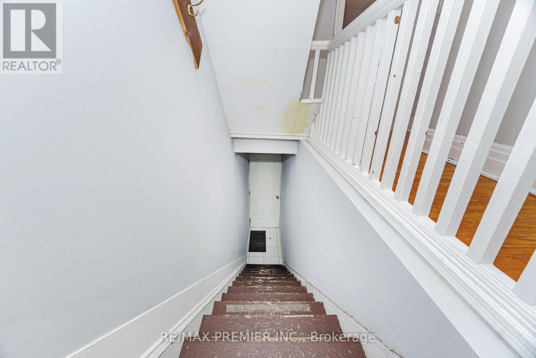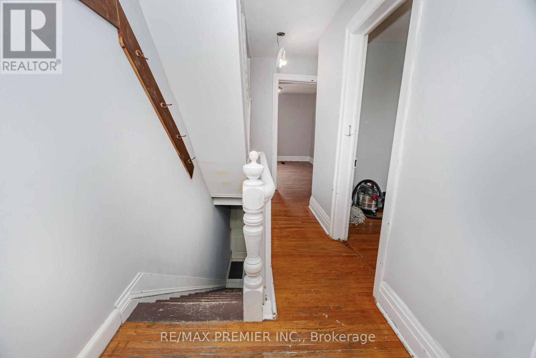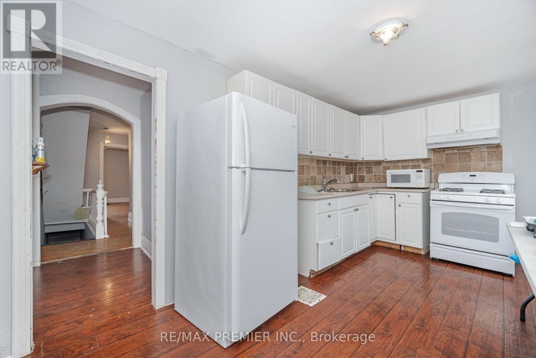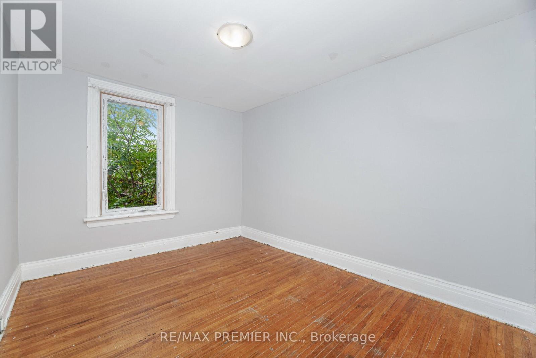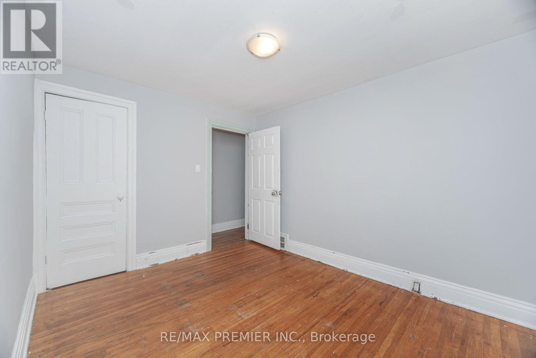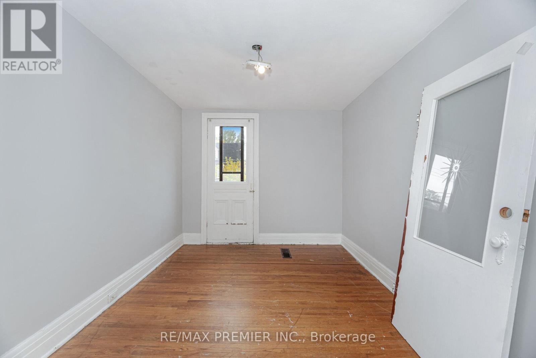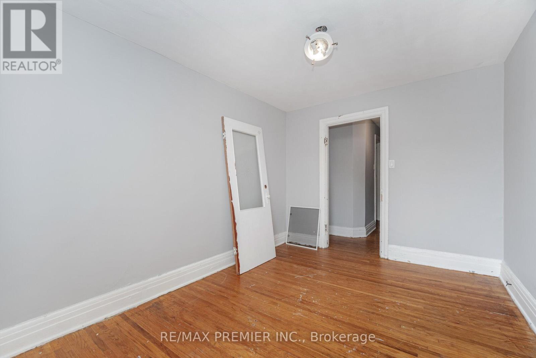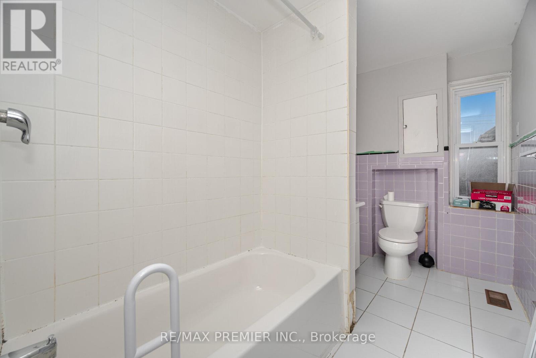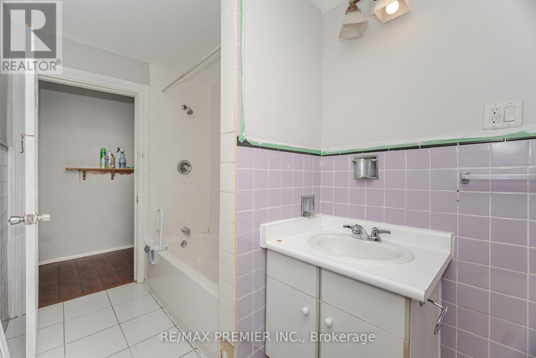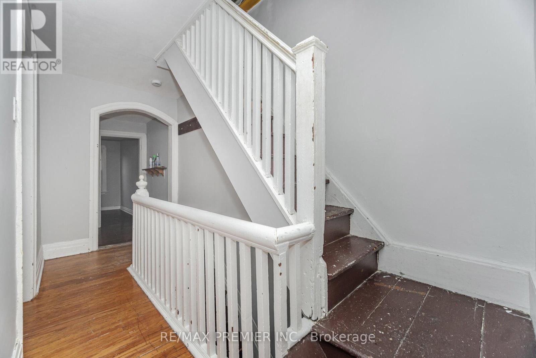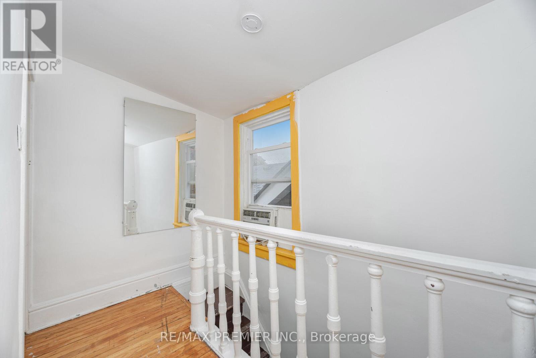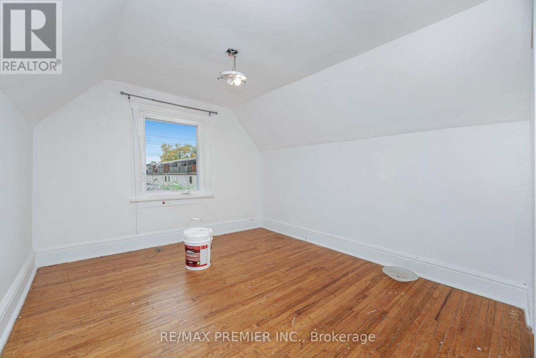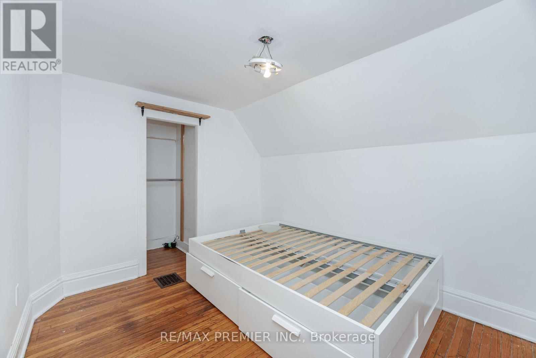2nd & 3rd Floor - 175 Hallam Street Toronto, Ontario M6H 1X4
4 Bedroom
2 Bathroom
1500 - 2000 sqft
None
Forced Air
$3,600 Monthly
Welcome to 175 Hallam Street Upper Levels (2nd & 3rd Floors) Available for Lease. All Inclusive with a Total of 4 Bedrooms - Each with its Own Closet. Just an 11 Minute Walk to Subway - Christie Station, Short Walk to a Number of Bus Stops and Minutes to Gardiner Expressway. Close Proximity to Dufferin Mall & Many Local Boutiques, Cafes, and Restaurants Along Bloor Street West. Plenty of Amenities that Cater to a Variety of Lifestyles. Recreational Green Spaces such as Dovercourt Park, Christie Park, & Wallace Emerson Park. Pet Friendly with Restrictions. (id:60365)
Property Details
| MLS® Number | W12467079 |
| Property Type | Single Family |
| Community Name | Dovercourt-Wallace Emerson-Junction |
| AmenitiesNearBy | Public Transit, Park |
| Features | Carpet Free |
Building
| BathroomTotal | 2 |
| BedroomsAboveGround | 4 |
| BedroomsTotal | 4 |
| Appliances | Stove, Window Coverings, Refrigerator |
| BasementType | None |
| ConstructionStyleAttachment | Detached |
| CoolingType | None |
| ExteriorFinish | Aluminum Siding, Brick |
| FlooringType | Hardwood, Laminate |
| FoundationType | Unknown |
| HeatingFuel | Natural Gas |
| HeatingType | Forced Air |
| StoriesTotal | 3 |
| SizeInterior | 1500 - 2000 Sqft |
| Type | House |
| UtilityWater | Municipal Water |
Parking
| No Garage |
Land
| Acreage | No |
| LandAmenities | Public Transit, Park |
| Sewer | Sanitary Sewer |
| SizeDepth | 132 Ft |
| SizeFrontage | 23 Ft ,9 In |
| SizeIrregular | 23.8 X 132 Ft |
| SizeTotalText | 23.8 X 132 Ft |
Rooms
| Level | Type | Length | Width | Dimensions |
|---|---|---|---|---|
| Second Level | Living Room | 3.38 m | 2.86 m | 3.38 m x 2.86 m |
| Second Level | Kitchen | 4.6 m | 2.86 m | 4.6 m x 2.86 m |
| Second Level | Bedroom | 4.08 m | 3.04 m | 4.08 m x 3.04 m |
| Second Level | Bedroom 2 | 3.65 m | 3.1 m | 3.65 m x 3.1 m |
| Third Level | Bedroom 3 | 3.01 m | 2.81 m | 3.01 m x 2.81 m |
| Third Level | Bedroom 4 | 3.06 m | 2.72 m | 3.06 m x 2.72 m |
Mary Ferreira
Salesperson
RE/MAX Premier Inc.
9100 Jane St Bldg L #77
Vaughan, Ontario L4K 0A4
9100 Jane St Bldg L #77
Vaughan, Ontario L4K 0A4

