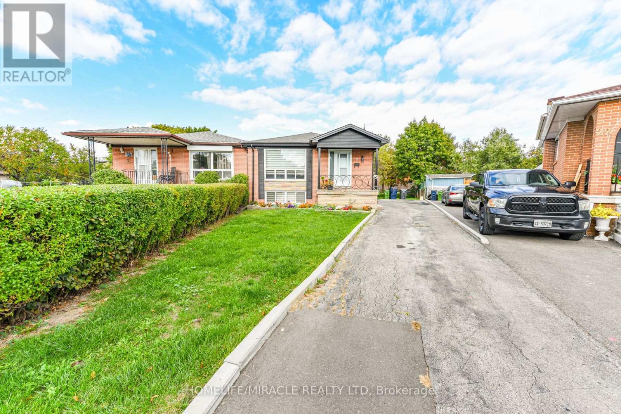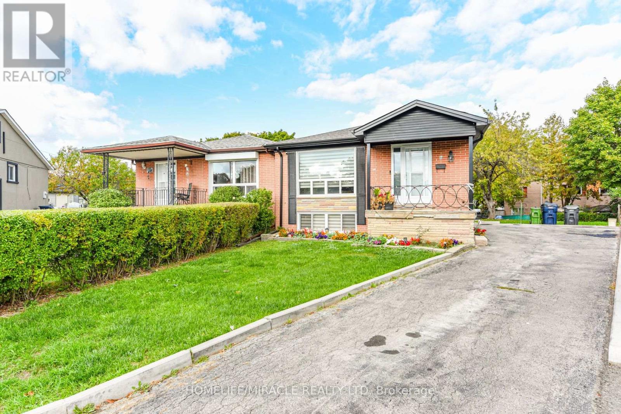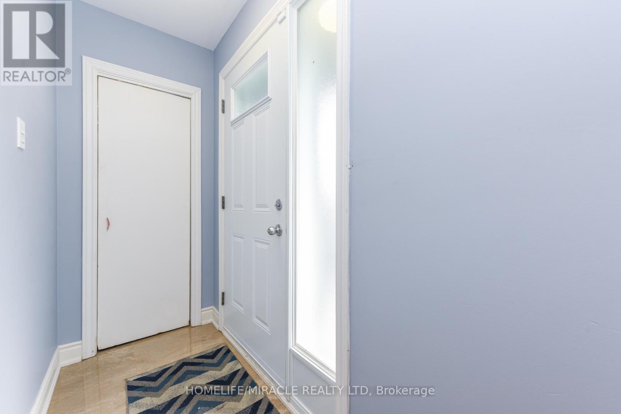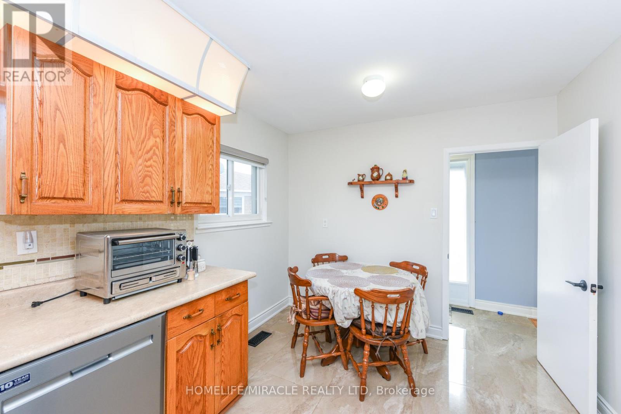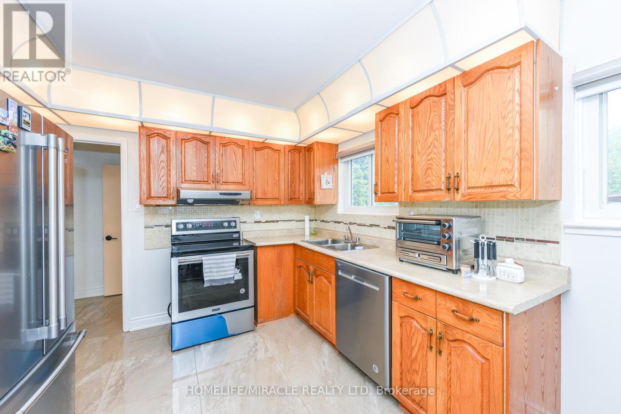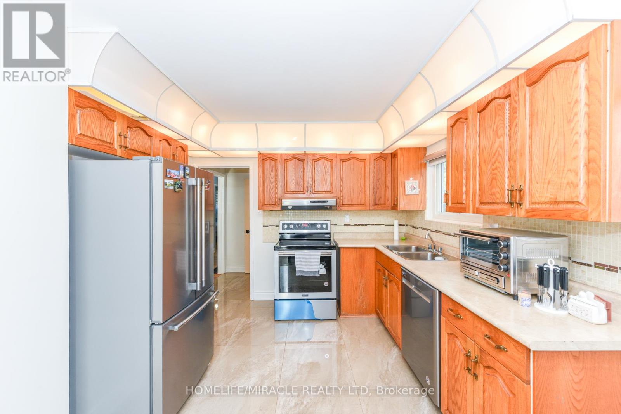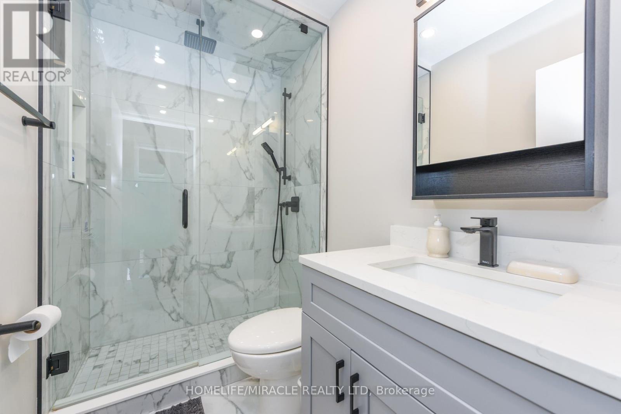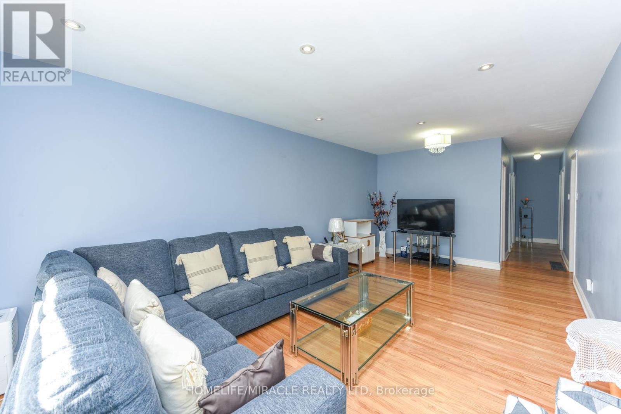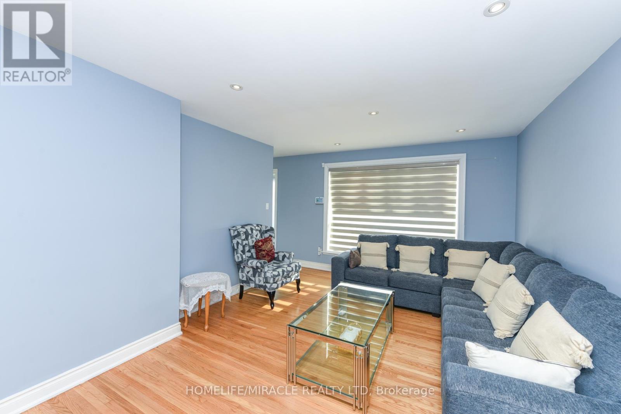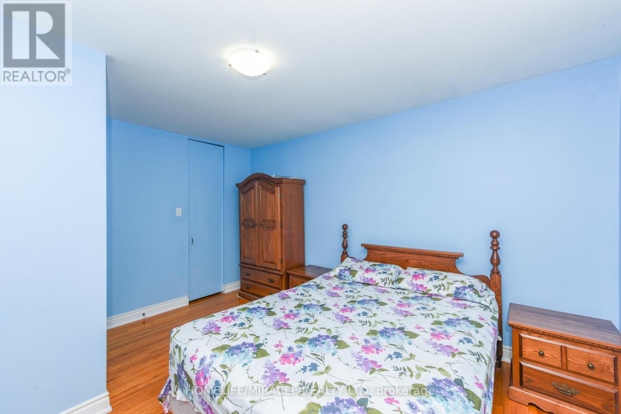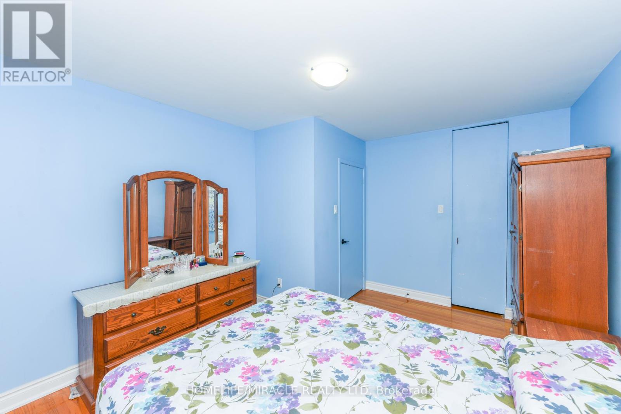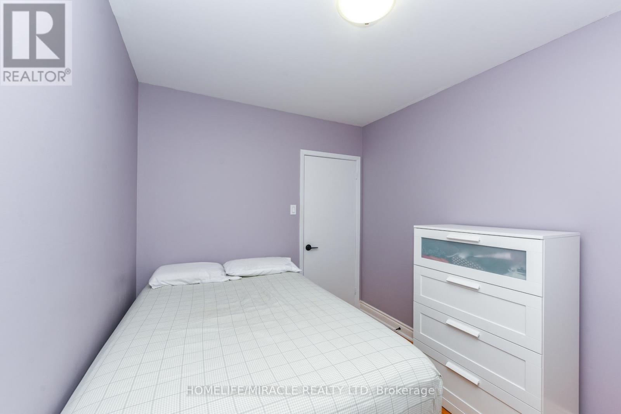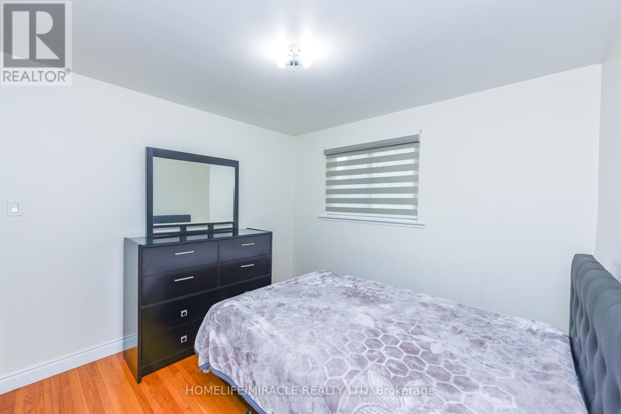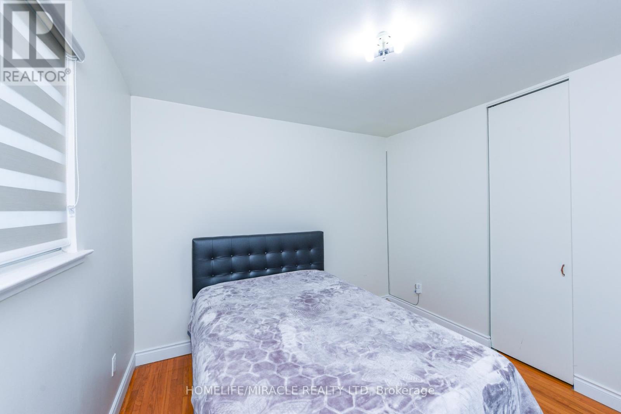Upper - 20 Charnleigh Court Toronto, Ontario M9V 2A4
3 Bedroom
1 Bathroom
700 - 1100 sqft
Bungalow
Central Air Conditioning
Forced Air
$2,500 Monthly
Well Maintained Bright And Clean Upper Level 3 Bedroom With Large Living/Dining & Kitchen With Full Washroom. Wood Flooring Through Out The House. Large Back Yard To Enjoy Summer and Plant Vegetables To Saving Food Cost. Great Location, Close To All Amenities. Minutes To School, Parks, Malls, Restaurants & TTC. Well-maintained, And Ideally Located, This Could be Your Next Home. The Tenant Pays 70% Of The Utilities. (id:60365)
Property Details
| MLS® Number | W12467112 |
| Property Type | Single Family |
| Community Name | West Humber-Clairville |
| AmenitiesNearBy | Hospital, Park, Public Transit, Schools |
| CommunityFeatures | School Bus |
| ParkingSpaceTotal | 2 |
Building
| BathroomTotal | 1 |
| BedroomsAboveGround | 3 |
| BedroomsTotal | 3 |
| Age | 51 To 99 Years |
| Appliances | Cooktop, Dishwasher, Dryer, Freezer, Oven, Washer, Refrigerator |
| ArchitecturalStyle | Bungalow |
| ConstructionStyleAttachment | Semi-detached |
| CoolingType | Central Air Conditioning |
| ExteriorFinish | Brick |
| FoundationType | Concrete |
| HeatingFuel | Natural Gas |
| HeatingType | Forced Air |
| StoriesTotal | 1 |
| SizeInterior | 700 - 1100 Sqft |
| Type | House |
| UtilityWater | Municipal Water |
Parking
| No Garage |
Land
| Acreage | No |
| LandAmenities | Hospital, Park, Public Transit, Schools |
| Sewer | Sanitary Sewer |
| SizeDepth | 47.85 M |
| SizeFrontage | 6.06 M |
| SizeIrregular | 6.1 X 47.9 M |
| SizeTotalText | 6.1 X 47.9 M |
Rooms
| Level | Type | Length | Width | Dimensions |
|---|---|---|---|---|
| Main Level | Living Room | 3.1 m | 3.77 m | 3.1 m x 3.77 m |
| Main Level | Dining Room | 2.95 m | 3.42 m | 2.95 m x 3.42 m |
| Main Level | Kitchen | 4.34 m | 3.2 m | 4.34 m x 3.2 m |
| Main Level | Primary Bedroom | 3.43 m | 4.3 m | 3.43 m x 4.3 m |
| Main Level | Bedroom 2 | 3.2 m | 3.14 m | 3.2 m x 3.14 m |
| Main Level | Bedroom 3 | 3.2 m | 2.47 m | 3.2 m x 2.47 m |
Gurpreet Kainth
Salesperson
Homelife/miracle Realty Ltd
470 Chrysler Dr Unit 19
Brampton, Ontario L6S 0C1
470 Chrysler Dr Unit 19
Brampton, Ontario L6S 0C1

