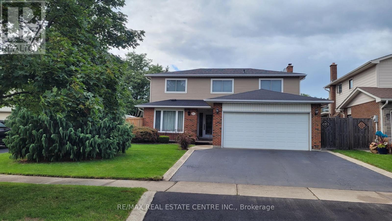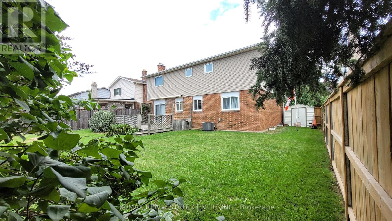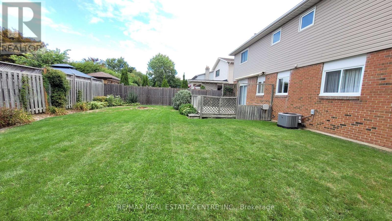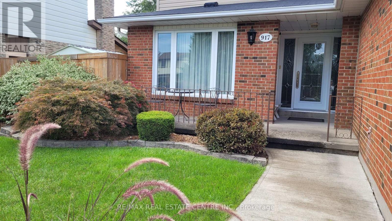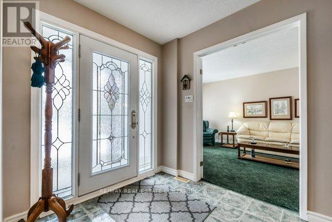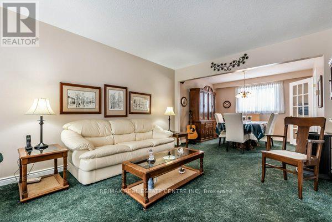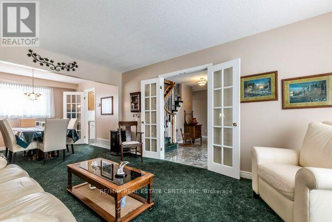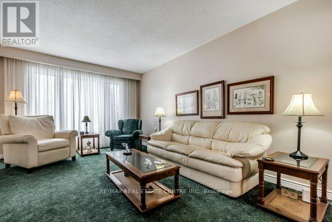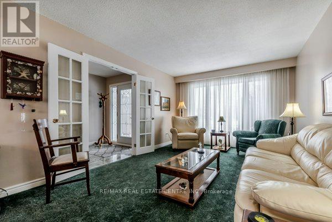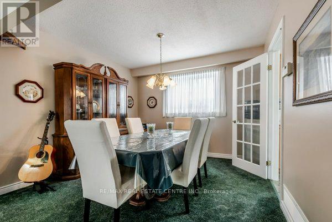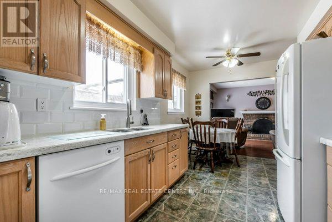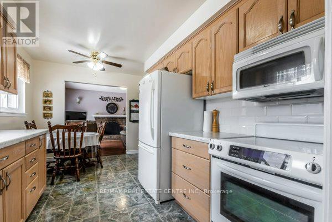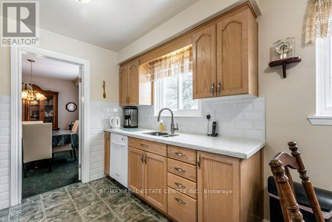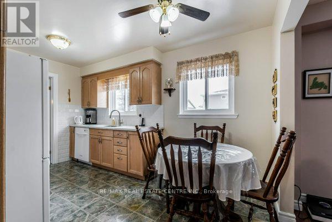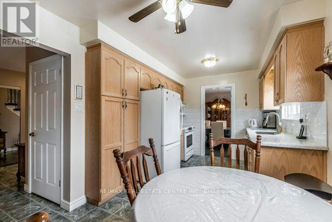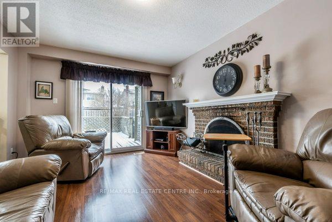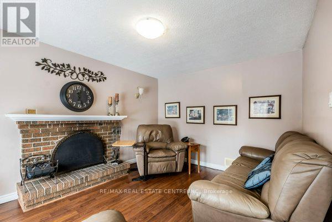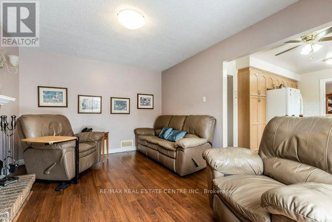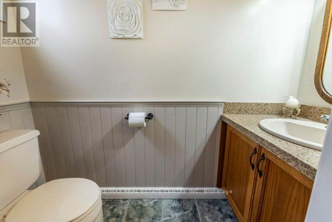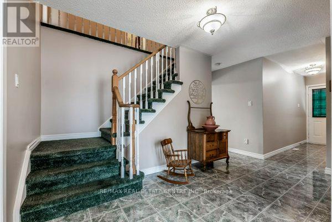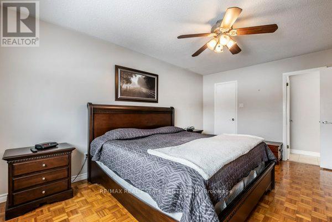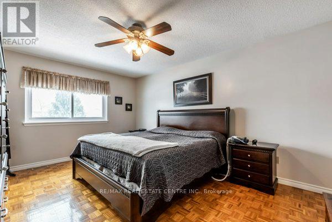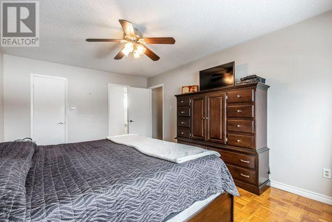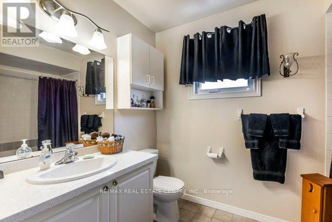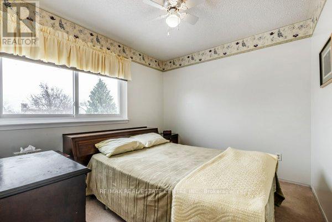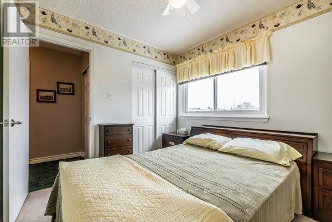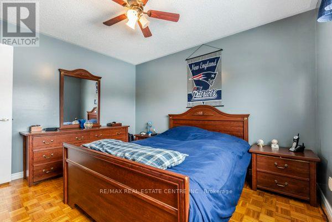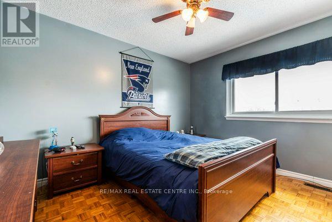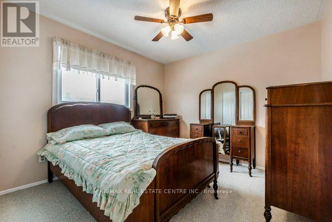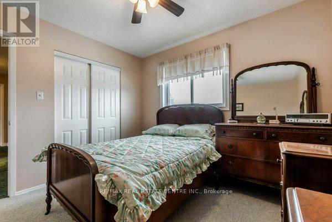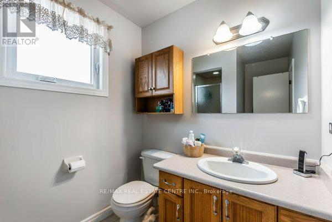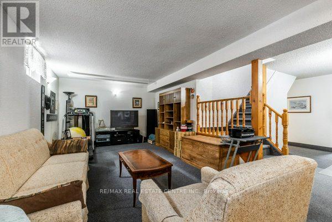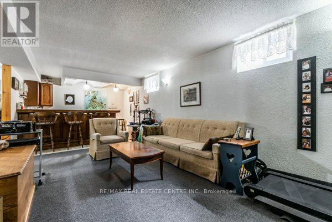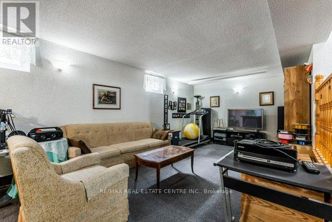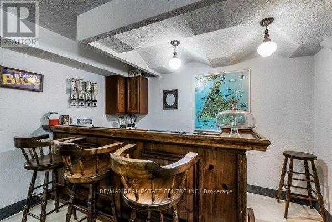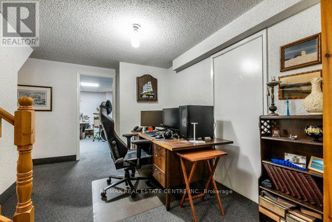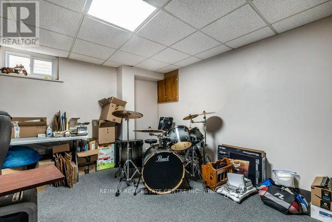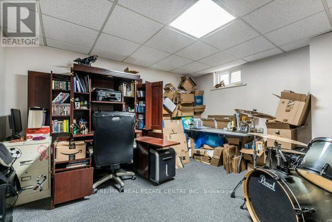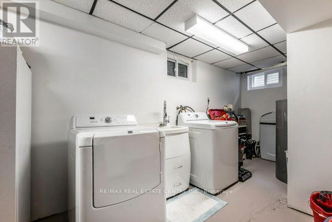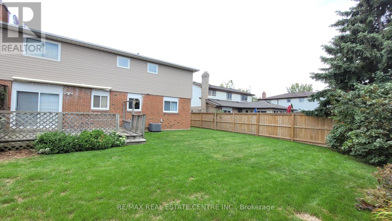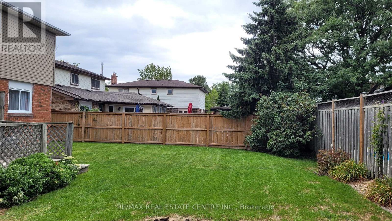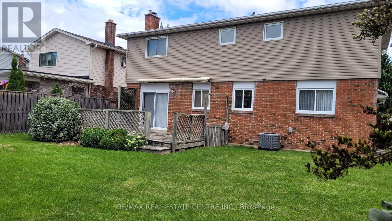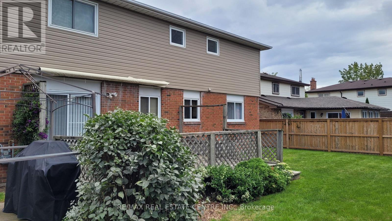917 Maple Avenue Milton, Ontario L9T 3X6
$949,900
Welcome to this spacious and beautifully maintained 4+1 bedroom detached home on a large 55'x110' lot in the desirable Dorset Park neighbourhood! Offering over 2,500 sq. ft. of living space including a finished basement, this home is perfect for families looking for more space. Step inside to find a bright and airy living and dining area, ideal for entertaining. Kitchen open to family room with a fireplace and sliding doors leading to a large deck and a big, fully-fenced private backyard, perfect for summer gatherings and outdoor enjoyment. On the 2nd level you'll find that all 4 bedrooms are spacious and bright, with a 4 piece bathroom as well as a 3 piece ensuite off of the large primary bedroom. Recent updates include a new roof (2024), new siding and insulation (2022), and a new furnace and A/C (2020), Corian kitchen countertops (2020), and granite bathroom countertops (2020). Parking for 6 cars including double garage and long driveway. With spacious bedrooms, a finished basement with an additional bedroom or home office, and a prime location walk to parks, schools, amenities, and GO Transit. Great value, don't miss out! (id:60365)
Property Details
| MLS® Number | W12467196 |
| Property Type | Single Family |
| Community Name | 1031 - DP Dorset Park |
| AmenitiesNearBy | Park, Public Transit, Schools |
| CommunityFeatures | Community Centre |
| EquipmentType | Water Heater |
| Features | Level |
| ParkingSpaceTotal | 6 |
| RentalEquipmentType | Water Heater |
| Structure | Deck, Porch, Shed |
Building
| BathroomTotal | 3 |
| BedroomsAboveGround | 4 |
| BedroomsBelowGround | 1 |
| BedroomsTotal | 5 |
| Age | 31 To 50 Years |
| Amenities | Fireplace(s) |
| Appliances | Garage Door Opener Remote(s), Blinds, Dishwasher, Dryer, Microwave, Stove, Washer, Refrigerator |
| BasementDevelopment | Finished |
| BasementType | Full (finished) |
| ConstructionStyleAttachment | Detached |
| CoolingType | Central Air Conditioning |
| ExteriorFinish | Brick, Aluminum Siding |
| FireplacePresent | Yes |
| FireplaceTotal | 1 |
| FlooringType | Laminate |
| FoundationType | Poured Concrete |
| HalfBathTotal | 1 |
| HeatingFuel | Natural Gas |
| HeatingType | Forced Air |
| StoriesTotal | 2 |
| SizeInterior | 1500 - 2000 Sqft |
| Type | House |
| UtilityWater | Municipal Water |
Parking
| Attached Garage | |
| Garage |
Land
| Acreage | No |
| LandAmenities | Park, Public Transit, Schools |
| Sewer | Sanitary Sewer |
| SizeDepth | 110 Ft |
| SizeFrontage | 55 Ft |
| SizeIrregular | 55 X 110 Ft |
| SizeTotalText | 55 X 110 Ft|under 1/2 Acre |
| ZoningDescription | Rld7 |
Rooms
| Level | Type | Length | Width | Dimensions |
|---|---|---|---|---|
| Second Level | Bathroom | 8.37 m | 5.91 m | 8.37 m x 5.91 m |
| Second Level | Primary Bedroom | 16.24 m | 11.71 m | 16.24 m x 11.71 m |
| Second Level | Bedroom 2 | 11.98 m | 10.53 m | 11.98 m x 10.53 m |
| Second Level | Bedroom 3 | 10.53 m | 10.2 m | 10.53 m x 10.2 m |
| Second Level | Bedroom 4 | 9.91 m | 9.06 m | 9.91 m x 9.06 m |
| Second Level | Bathroom | 8.99 m | 5.84 m | 8.99 m x 5.84 m |
| Basement | Recreational, Games Room | 26.41 m | 11.42 m | 26.41 m x 11.42 m |
| Basement | Bedroom 5 | 12.66 m | 12.24 m | 12.66 m x 12.24 m |
| Main Level | Dining Room | 10.86 m | 10.04 m | 10.86 m x 10.04 m |
| Main Level | Family Room | 14.99 m | 10.96 m | 14.99 m x 10.96 m |
| Main Level | Kitchen | 14.04 m | 8.99 m | 14.04 m x 8.99 m |
| Main Level | Living Room | 16.86 m | 11.25 m | 16.86 m x 11.25 m |
| Main Level | Bathroom | 7.12 m | 2.99 m | 7.12 m x 2.99 m |
Donna Stark
Salesperson
345 Steeles Ave East Suite B
Milton, Ontario L9T 3G6

